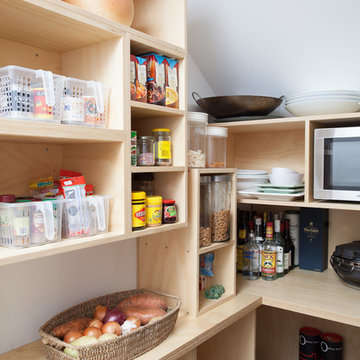Cucine con nessun'anta e ante in legno chiaro - Foto e idee per arredare
Filtra anche per:
Budget
Ordina per:Popolari oggi
1 - 20 di 766 foto
1 di 3
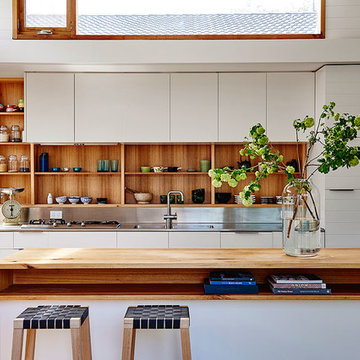
Immagine di un cucina con isola centrale stile marino con lavello integrato, nessun'anta, ante in legno chiaro, top in acciaio inossidabile e paraspruzzi a effetto metallico
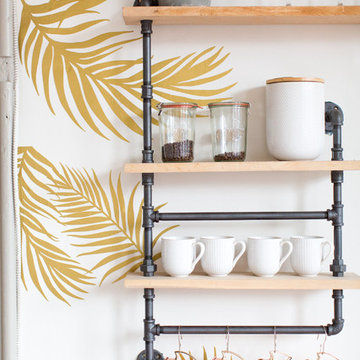
"Palm Fronds" vinyl wall decals in metallic gold on a white wall. 30 vinyl Palm Frond decals per pack in various shapes and sizes, ranging from 2.5" wide x 6" high to 16" wide x 25" high.
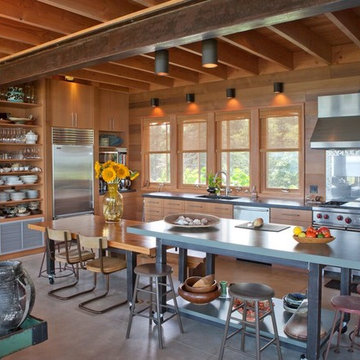
Foto di una grande cucina stile marinaro con ante in legno chiaro, elettrodomestici in acciaio inossidabile, pavimento in cemento, lavello sottopiano, nessun'anta e paraspruzzi con lastra di vetro

Immagine di una cucina ad ambiente unico minimalista con lavello a vasca singola, nessun'anta, ante in legno chiaro, paraspruzzi nero, paraspruzzi in lastra di pietra e elettrodomestici in acciaio inossidabile
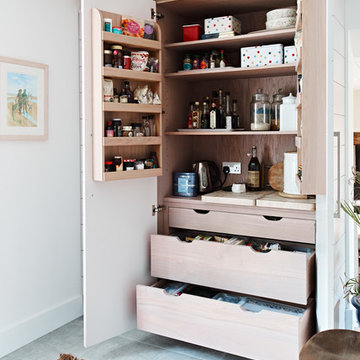
The extra wide bespoke larder with internal spice racks and drawers is situated at the end of the kitchen with power points inside.
Photographer Adam Carter, Stylist Mandy Oestreich
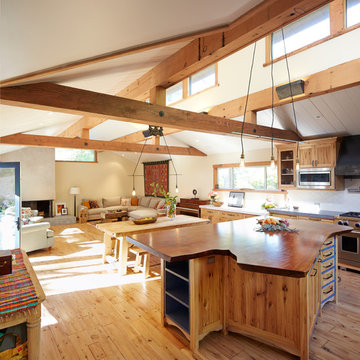
Immagine di una grande cucina rustica con lavello stile country, nessun'anta, ante in legno chiaro, top in quarzite, paraspruzzi bianco, paraspruzzi con piastrelle in ceramica, elettrodomestici in acciaio inossidabile e parquet chiaro

Side view of kitchen and kitchen island. Island countertop is marble while the countertop along back wall is plastic laminate with a marine grade plywood edge. The cabinetry is a bamboo veneer.
Photographed by Ken Gutmaker
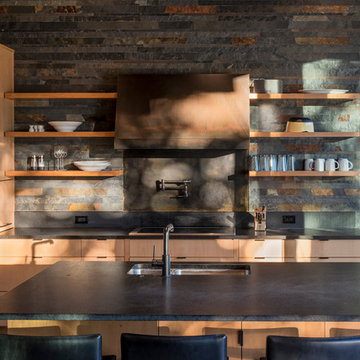
Photography: Eirik Johnson
Idee per un cucina con isola centrale stile rurale di medie dimensioni con lavello a doppia vasca, ante in legno chiaro, top in quarzo composito, nessun'anta, paraspruzzi multicolore, paraspruzzi in ardesia e elettrodomestici da incasso
Idee per un cucina con isola centrale stile rurale di medie dimensioni con lavello a doppia vasca, ante in legno chiaro, top in quarzo composito, nessun'anta, paraspruzzi multicolore, paraspruzzi in ardesia e elettrodomestici da incasso
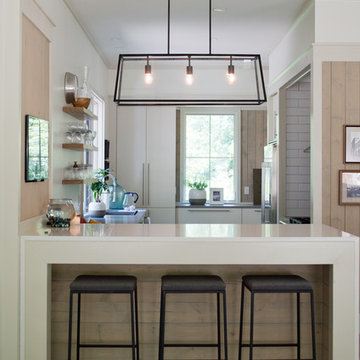
Immagine di una cucina ad U minimal chiusa e di medie dimensioni con nessun'anta, ante in legno chiaro, parquet chiaro, penisola, top in quarzo composito, paraspruzzi bianco, paraspruzzi con piastrelle diamantate, elettrodomestici in acciaio inossidabile e pavimento marrone
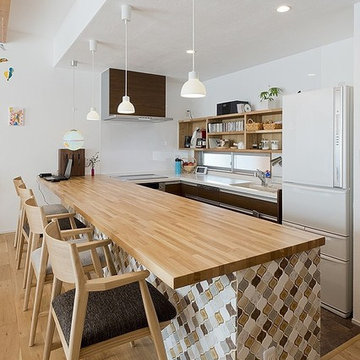
Immagine di una cucina ad U nordica con parquet chiaro, elettrodomestici bianchi, penisola, nessun'anta e ante in legno chiaro
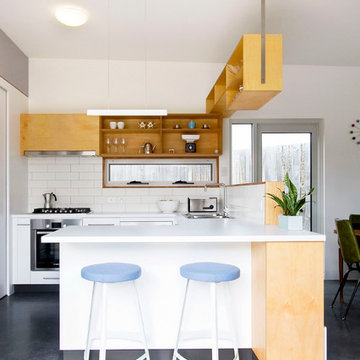
Foto di una cucina minimal di medie dimensioni con lavello a doppia vasca, nessun'anta, ante in legno chiaro, top in superficie solida, paraspruzzi bianco, paraspruzzi con piastrelle in ceramica, elettrodomestici in acciaio inossidabile, penisola e pavimento in cemento

This 3 storey mid-terrace townhouse on the Harringay Ladder was in desperate need for some modernisation and general recuperation, having not been altered for several decades.
We were appointed to reconfigure and completely overhaul the outrigger over two floors which included new kitchen/dining and replacement conservatory to the ground with bathroom, bedroom & en-suite to the floor above.
Like all our projects we considered a variety of layouts and paid close attention to the form of the new extension to replace the uPVC conservatory to the rear garden. Conceived as a garden room, this space needed to be flexible forming an extension to the kitchen, containing utilities, storage and a nursery for plants but a space that could be closed off with when required, which led to discrete glazed pocket sliding doors to retain natural light.
We made the most of the north-facing orientation by adopting a butterfly roof form, typical to the London terrace, and introduced high-level clerestory windows, reaching up like wings to bring in morning and evening sunlight. An entirely bespoke glazed roof, double glazed panels supported by exposed Douglas fir rafters, provides an abundance of light at the end of the spacial sequence, a threshold space between the kitchen and the garden.
The orientation also meant it was essential to enhance the thermal performance of the un-insulated and damp masonry structure so we introduced insulation to the roof, floor and walls, installed passive ventilation which increased the efficiency of the external envelope.
A predominantly timber-based material palette of ash veneered plywood, for the garden room walls and new cabinets throughout, douglas fir doors and windows and structure, and an oak engineered floor all contribute towards creating a warm and characterful space.
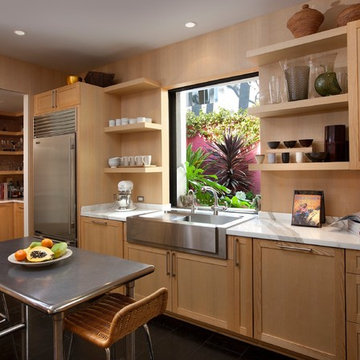
Photo: Jim Bartsch Photography
Idee per una cucina contemporanea con lavello da incasso, nessun'anta, ante in legno chiaro, top in marmo e elettrodomestici in acciaio inossidabile
Idee per una cucina contemporanea con lavello da incasso, nessun'anta, ante in legno chiaro, top in marmo e elettrodomestici in acciaio inossidabile
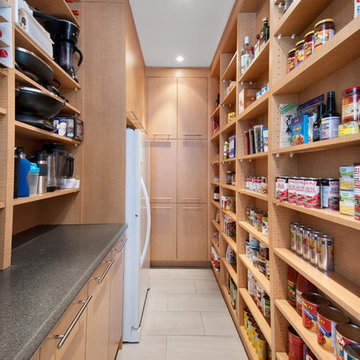
Marc Fowler - Kitchen & Bathroom shots
The interior of the walk-in pantry provides a series of asymmetrical open shelving, tall cabinets, broom storage, and additional refrigeration.
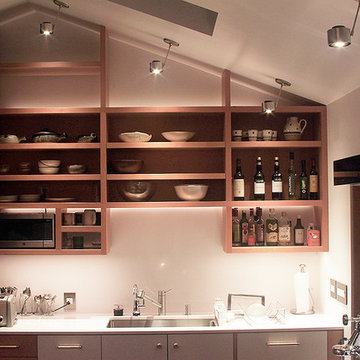
Lighting Design Jonathan Plumpton
Senior Associate Luma Lighting Design’s San Francisco design group. AION LED architectural fixtures supplied by Illuminee Lighting Design & Decor Photo: Chris Brightman
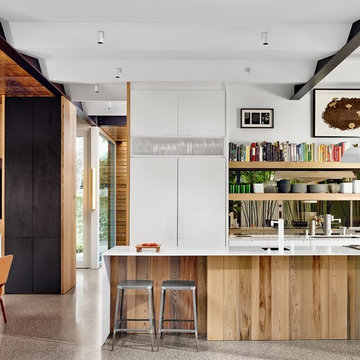
Idee per una cucina design con lavello sottopiano, nessun'anta, ante in legno chiaro e elettrodomestici da incasso
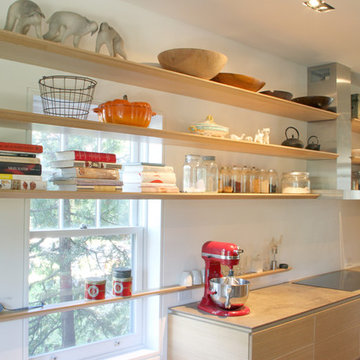
Susan Armstrong © 2012 Houzz
Esempio di una cucina minimalista con nessun'anta, ante in legno chiaro e elettrodomestici in acciaio inossidabile
Esempio di una cucina minimalista con nessun'anta, ante in legno chiaro e elettrodomestici in acciaio inossidabile
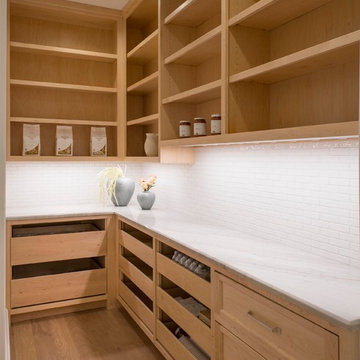
Ispirazione per una dispensa mediterranea con nessun'anta, ante in legno chiaro, top in quarzite, paraspruzzi bianco, paraspruzzi in gres porcellanato, parquet chiaro e top grigio
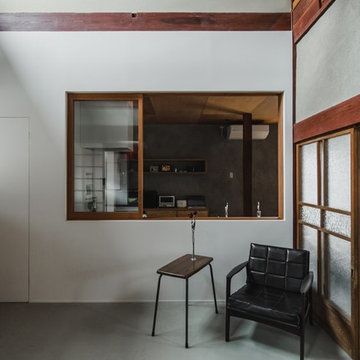
Ispirazione per un'ampia cucina etnica con lavello integrato, nessun'anta, ante in legno chiaro, top in acciaio inossidabile, paraspruzzi bianco, paraspruzzi in gres porcellanato, elettrodomestici neri, pavimento in cemento, pavimento grigio e top grigio
Cucine con nessun'anta e ante in legno chiaro - Foto e idee per arredare
1
