Cucine con nessun'anta e ante a persiana - Foto e idee per arredare
Filtra anche per:
Budget
Ordina per:Popolari oggi
1 - 20 di 9.659 foto
1 di 3

This home was built in 1904 in the historic district of Ladd’s Addition, Portland’s oldest planned residential development. Right Arm Construction remodeled the kitchen, entryway/pantry, powder bath and main bath. Also included was structural work in the basement and upgrading the plumbing and electrical.
Finishes include:
Countertops for all vanities- Pental Quartz, Color: Altea
Kitchen cabinetry: Custom: inlay, shaker style.
Trim: CVG Fir
Custom shelving in Kitchen-Fir with custom fabricated steel brackets
Bath Vanities: Custom: CVG Fir
Tile: United Tile
Powder Bath Floor: hex tile from Oregon Tile & Marble
Light Fixtures for Kitchen & Powder Room: Rejuvenation
Light Fixtures Bathroom: Schoolhouse Electric
Flooring: White Oak
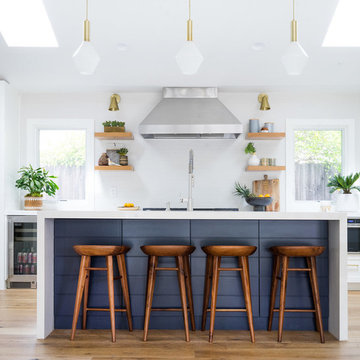
Lane Dittoe / Architecture by Eric Aust
Ispirazione per un cucina con isola centrale stile marino con nessun'anta, paraspruzzi bianco, parquet chiaro, pavimento beige e top bianco
Ispirazione per un cucina con isola centrale stile marino con nessun'anta, paraspruzzi bianco, parquet chiaro, pavimento beige e top bianco

This whole house remodel integrated the kitchen with the dining room, entertainment center, living room and a walk in pantry. We remodeled a guest bathroom, and added a drop zone in the front hallway dining.
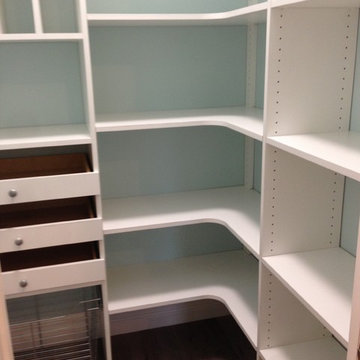
Esempio di una dispensa contemporanea con nessun'anta, ante bianche, paraspruzzi bianco e pavimento in gres porcellanato

Casey Dunn Photography
Idee per una grande cucina costiera con ante bianche, top in marmo, elettrodomestici in acciaio inossidabile, parquet chiaro, nessun'anta, lavello stile country, paraspruzzi bianco e paraspruzzi in legno
Idee per una grande cucina costiera con ante bianche, top in marmo, elettrodomestici in acciaio inossidabile, parquet chiaro, nessun'anta, lavello stile country, paraspruzzi bianco e paraspruzzi in legno

David Livingston
Ispirazione per una cucina design con lavello a vasca singola, nessun'anta, ante in legno bruno, paraspruzzi blu e elettrodomestici in acciaio inossidabile
Ispirazione per una cucina design con lavello a vasca singola, nessun'anta, ante in legno bruno, paraspruzzi blu e elettrodomestici in acciaio inossidabile

Photography: David Dietrich
Builder: Tyner Construction
Interior Design: Kathryn Long, ASID
Idee per una dispensa tradizionale con lavello stile country, nessun'anta, ante verdi, paraspruzzi bianco e paraspruzzi con piastrelle diamantate
Idee per una dispensa tradizionale con lavello stile country, nessun'anta, ante verdi, paraspruzzi bianco e paraspruzzi con piastrelle diamantate

Ispirazione per una piccola cucina stile marinaro con lavello stile country, nessun'anta, ante bianche, top in quarzo composito, paraspruzzi verde, paraspruzzi in gres porcellanato, elettrodomestici da incasso, parquet chiaro, pavimento beige, top bianco e travi a vista

Ispirazione per una cucina tradizionale con nessun'anta, ante bianche, pavimento in legno massello medio, pavimento marrone e top bianco
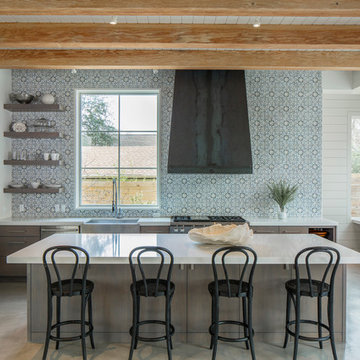
Immagine di un cucina con isola centrale classico con lavello stile country, nessun'anta, paraspruzzi multicolore, elettrodomestici in acciaio inossidabile e pavimento in cemento

Eric Roth Photography
Immagine di un grande cucina con isola centrale country con lavello stile country, nessun'anta, ante bianche, top in legno, paraspruzzi a effetto metallico, elettrodomestici in acciaio inossidabile, pavimento in legno verniciato e pavimento rosso
Immagine di un grande cucina con isola centrale country con lavello stile country, nessun'anta, ante bianche, top in legno, paraspruzzi a effetto metallico, elettrodomestici in acciaio inossidabile, pavimento in legno verniciato e pavimento rosso
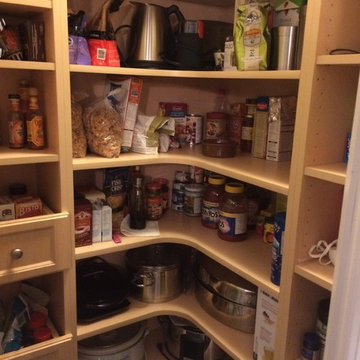
Immagine di una dispensa chic di medie dimensioni con nessun'anta e ante in legno chiaro

Shop the Look, See the Photo Tour here: https://www.studio-mcgee.com/studioblog/2016/4/4/modern-mountain-home-tour
Watch the Webisode: https://www.youtube.com/watch?v=JtwvqrNPjhU
Travis J Photography

Emily Redfield; EMR Photography
Ispirazione per una cucina country con lavello stile country, paraspruzzi bianco, pavimento in terracotta, nessun'anta e ante in legno bruno
Ispirazione per una cucina country con lavello stile country, paraspruzzi bianco, pavimento in terracotta, nessun'anta e ante in legno bruno
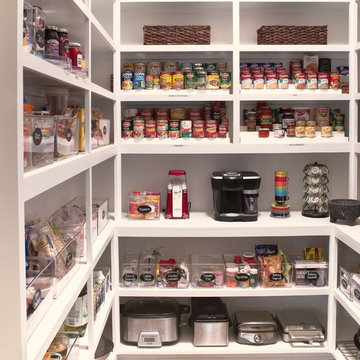
Kieran Wagner (www.kieranwagner.com)
Ispirazione per una dispensa contemporanea di medie dimensioni con nessun'anta e ante bianche
Ispirazione per una dispensa contemporanea di medie dimensioni con nessun'anta e ante bianche
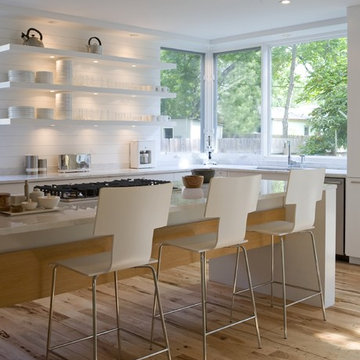
Custom Home Magazine Design Award Winner 2010 - Custom Kitchen
http://www.customhomeonline.com/industry-news.asp?sectionID=224&articleID=1205663
Watermark Grand Award 2010 Fairfield Kitchen
http://www.builderonline.com/design/hover-craft.aspx
© Paul Bardagjy Photography

Kitchen towards sink and window.
Photography by Sharon Risedorph;
In Collaboration with designer and client Stacy Eisenmann.
For questions on this project please contact Stacy at Eisenmann Architecture. (www.eisenmannarchitecture.com)

Remodel of a two-story residence in the heart of South Austin. The entire first floor was opened up and the kitchen enlarged and upgraded to meet the demands of the homeowners who love to cook and entertain. The upstairs master bathroom was also completely renovated and features a large, luxurious walk-in shower.
Jennifer Ott Design • http://jenottdesign.com/
Photography by Atelier Wong

The Palladiana flooring, with its patchwork of uniquely crafted marble offcuts, honours the mansion's many past incarnations while grounding its latest addition as a destination to pause and linger.

Weil Friedman designed this small kitchen for a townhouse in the Carnegie Hill Historic District in New York City. A cozy window seat framed by bookshelves allows for expanded light and views. The entry is framed by a tall pantry on one side and a refrigerator on the other. The Lacanche stove and custom range hood sit between custom cabinets in Farrow and Ball Calamine with soapstone counters and aged brass hardware.
Cucine con nessun'anta e ante a persiana - Foto e idee per arredare
1