Cucine con pavimento alla veneziana e nessuna isola - Foto e idee per arredare
Filtra anche per:
Budget
Ordina per:Popolari oggi
1 - 20 di 271 foto
1 di 3

Nearly two decades ago now, Susan and her husband put a letter in the mailbox of this eastside home: "If you have any interest in selling, please reach out." But really, who would give up a Flansburgh House?
Fast forward to 2020, when the house went on the market! By then it was clear that three children and a busy home design studio couldn't be crammed into this efficient footprint. But what's second best to moving into your dream home? Being asked to redesign the functional core for the family that was.
In this classic Flansburgh layout, all the rooms align tidily in a square around a central hall and open air atrium. As such, all the spaces are both connected to one another and also private; and all allow for visual access to the outdoors in two directions—toward the atrium and toward the exterior. All except, in this case, the utilitarian galley kitchen. That space, oft-relegated to second class in midcentury architecture, got the shaft, with narrow doorways on two ends and no good visual access to the atrium or the outside. Who spends time in the kitchen anyway?
As is often the case with even the very best midcentury architecture, the kitchen at the Flansburgh House needed to be modernized; appliances and cabinetry have come a long way since 1970, but our culture has evolved too, becoming more casual and open in ways we at SYH believe are here to stay. People (gasp!) do spend time—lots of time!—in their kitchens! Nonetheless, our goal was to make this kitchen look as if it had been designed this way by Earl Flansburgh himself.
The house came to us full of bold, bright color. We edited out some of it (along with the walls it was on) but kept and built upon the stunning red, orange and yellow closet doors in the family room adjacent to the kitchen. That pop was balanced by a few colorful midcentury pieces that our clients already owned, and the stunning light and verdant green coming in from both the atrium and the perimeter of the house, not to mention the many skylights. Thus, the rest of the space just needed to quiet down and be a beautiful, if neutral, foil. White terrazzo tile grounds custom plywood and black cabinetry, offset by a half wall that offers both camouflage for the cooking mess and also storage below, hidden behind seamless oak tambour.
Contractor: Rusty Peterson
Cabinetry: Stoll's Woodworking
Photographer: Sarah Shields

Esempio di una cucina moderna di medie dimensioni con lavello da incasso, ante lisce, paraspruzzi verde, elettrodomestici in acciaio inossidabile, pavimento alla veneziana, nessuna isola, pavimento bianco, top nero e ante in legno scuro
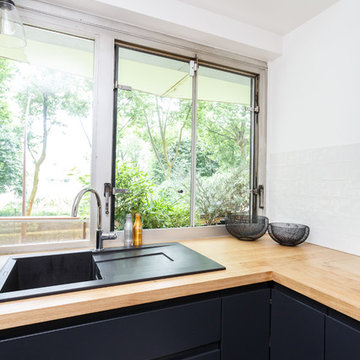
Nos équipes ont utilisé quelques bons tuyaux pour apporter ergonomie, rangements, et caractère à cet appartement situé à Neuilly-sur-Seine. L’utilisation ponctuelle de couleurs intenses crée une nouvelle profondeur à l’espace tandis que le choix de matières naturelles et douces apporte du style. Effet déco garanti!

Ispirazione per una cucina parallela minimalista chiusa e di medie dimensioni con lavello a vasca singola, ante verdi, top in laminato, paraspruzzi beige, paraspruzzi con piastrelle in ceramica, elettrodomestici da incasso, pavimento alla veneziana, nessuna isola, pavimento multicolore e top marrone

Ispirazione per una cucina minimalista di medie dimensioni con lavello sottopiano, ante in stile shaker, ante in legno scuro, top in quarzo composito, paraspruzzi bianco, paraspruzzi in gres porcellanato, elettrodomestici in acciaio inossidabile, pavimento alla veneziana, nessuna isola e pavimento multicolore

Alex Maguire Photography
One of the nicest thing that can happen as an architect is that a client returns to you because they enjoyed working with us so much the first time round. Having worked on the bathroom in 2016 we were recently asked to look at the kitchen and to advice as to how we could extend into the garden without completely invading the space. We wanted to be able to "sit in the kitchen and still be sitting in the garden".

Hugo Hebrard
Foto di una cucina a L contemporanea di medie dimensioni con nessuna isola, ante bianche, top in laminato, paraspruzzi grigio, paraspruzzi in marmo, pavimento alla veneziana, top bianco, lavello da incasso, ante lisce e pavimento multicolore
Foto di una cucina a L contemporanea di medie dimensioni con nessuna isola, ante bianche, top in laminato, paraspruzzi grigio, paraspruzzi in marmo, pavimento alla veneziana, top bianco, lavello da incasso, ante lisce e pavimento multicolore

Ispirazione per un'ampia cucina abitabile chic con lavello stile country, ante in stile shaker, ante grigie, paraspruzzi rosso, elettrodomestici neri, nessuna isola, pavimento grigio, top bianco, top in quarzite, paraspruzzi con piastrelle di cemento e pavimento alla veneziana

La reforma de la cuina es basa en una renovació total del mobiliari, parets, paviment i sostre; a la vegada es guanya espai movent una paret i transformant una porta batent en una porta corredissa.
El resultat es el d’una cuina pràctica i optimitzada, alhora, el conjunt de materials segueix la mateixa sintonia.
La reforma de la cocina se basa en una renovación total del mobiliario, paredes, pavimento y techo; a la vez se gana espacio moviendo una pared y transformando una puerta batiente por una puerta corredera.
El resultado es el de una cocina práctica y optimizada, a la vez, el conjunto de materiales sigue la misma sintonía.

Esempio di una piccola cucina lineare minimal con lavello da incasso, ante lisce, ante nere, paraspruzzi nero, elettrodomestici da incasso, pavimento alla veneziana, nessuna isola, pavimento grigio e top nero
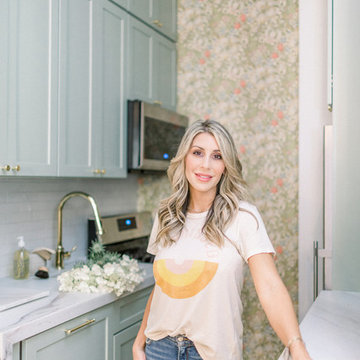
Ispirazione per una piccola cucina parallela tradizionale con lavello sottopiano, ante in stile shaker, ante verdi, top in marmo, paraspruzzi bianco, paraspruzzi con piastrelle in ceramica, elettrodomestici in acciaio inossidabile, pavimento alla veneziana, nessuna isola, pavimento bianco e top bianco

Immagine di una piccola cucina contemporanea con lavello sottopiano, ante lisce, ante in legno bruno, top in quarzo composito, paraspruzzi verde, paraspruzzi con piastrelle in ceramica, elettrodomestici in acciaio inossidabile, pavimento alla veneziana, nessuna isola, pavimento bianco e top bianco
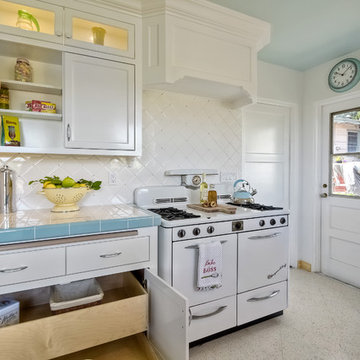
ZMK Construction Inc
Ispirazione per una cucina parallela tradizionale chiusa e di medie dimensioni con lavello a doppia vasca, ante con riquadro incassato, ante bianche, top piastrellato, paraspruzzi bianco, paraspruzzi con piastrelle in ceramica, elettrodomestici bianchi, pavimento alla veneziana e nessuna isola
Ispirazione per una cucina parallela tradizionale chiusa e di medie dimensioni con lavello a doppia vasca, ante con riquadro incassato, ante bianche, top piastrellato, paraspruzzi bianco, paraspruzzi con piastrelle in ceramica, elettrodomestici bianchi, pavimento alla veneziana e nessuna isola

Après plusieurs visites d'appartement, nos clients décident d'orienter leurs recherches vers un bien à rénover afin de pouvoir personnaliser leur futur foyer.
Leur premier achat va se porter sur ce charmant 80 m2 situé au cœur de Paris. Souhaitant créer un bien intemporel, ils travaillent avec nos architectes sur des couleurs nudes, terracota et des touches boisées. Le blanc est également au RDV afin d'accentuer la luminosité de l'appartement qui est sur cour.
La cuisine a fait l'objet d'une optimisation pour obtenir une profondeur de 60cm et installer ainsi sur toute la longueur et la hauteur les rangements nécessaires pour être ultra-fonctionnelle. Elle se ferme par une élégante porte art déco dessinée par les architectes.
Dans les chambres, les rangements se multiplient ! Nous avons cloisonné des portes inutiles qui sont changées en bibliothèque; dans la suite parentale, nos experts ont créé une tête de lit sur-mesure et ajusté un dressing Ikea qui s'élève à présent jusqu'au plafond.
Bien qu'intemporel, ce bien n'en est pas moins singulier. A titre d'exemple, la salle de bain qui est un clin d'œil aux lavabos d'école ou encore le salon et son mur tapissé de petites feuilles dorées.
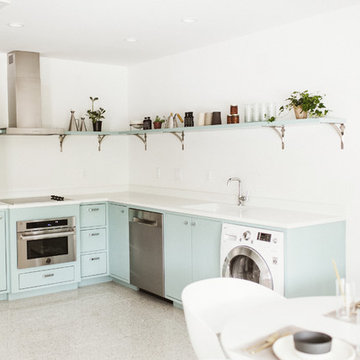
A midcentury 24 unit condominium and apartment complex on the historical Governor's Mansion tract is restored to pristine condition. Focusing on compact urban life, each unit optimizes space, material, and utility to shape modern low-impact living spaces.
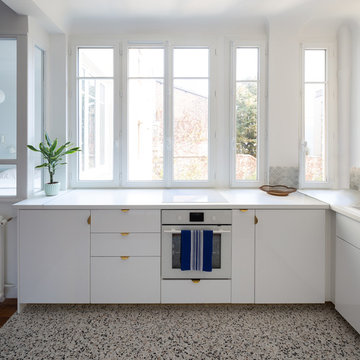
Hugo Hebrard
Foto di una cucina design di medie dimensioni con lavello sottopiano, ante a filo, ante bianche, top in laminato, paraspruzzi grigio, paraspruzzi in marmo, elettrodomestici bianchi, pavimento alla veneziana, nessuna isola, pavimento grigio e top bianco
Foto di una cucina design di medie dimensioni con lavello sottopiano, ante a filo, ante bianche, top in laminato, paraspruzzi grigio, paraspruzzi in marmo, elettrodomestici bianchi, pavimento alla veneziana, nessuna isola, pavimento grigio e top bianco

La reforma de la cuina es basa en una renovació total del mobiliari, parets, paviment i sostre; a la vegada es guanya espai movent una paret i transformant una porta batent en una porta corredissa.
El resultat es el d’una cuina pràctica i optimitzada, alhora, el conjunt de materials segueix la mateixa sintonia.
La reforma de la cocina se basa en una renovación total del mobiliario, paredes, pavimento y techo; a la vez se gana espacio moviendo una pared y transformando una puerta batiente por una puerta corredera.
El resultado es el de una cocina práctica y optimizada, a la vez, el conjunto de materiales sigue la misma sintonía.
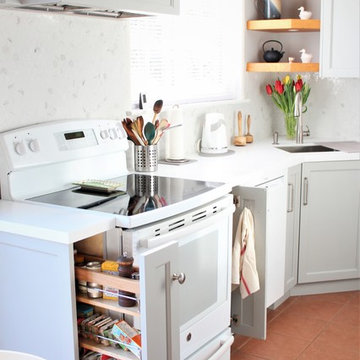
Idee per una piccola cucina tradizionale con lavello sottopiano, ante in stile shaker, ante grigie, top in quarzo composito, paraspruzzi bianco, elettrodomestici bianchi, pavimento alla veneziana, nessuna isola, pavimento rosso, top bianco e paraspruzzi con piastrelle a mosaico
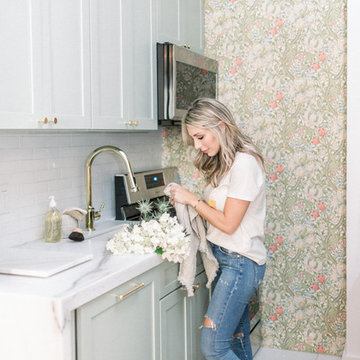
Foto di una piccola cucina parallela classica con lavello sottopiano, ante in stile shaker, ante verdi, top in marmo, paraspruzzi bianco, paraspruzzi con piastrelle in ceramica, elettrodomestici in acciaio inossidabile, pavimento alla veneziana, nessuna isola, pavimento bianco e top bianco
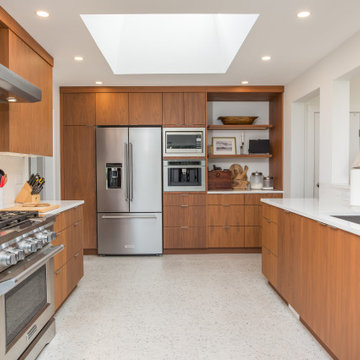
Foto di una cucina minimalista di medie dimensioni con lavello a doppia vasca, ante lisce, ante in legno scuro, top in quarzo composito, paraspruzzi bianco, paraspruzzi con piastrelle diamantate, elettrodomestici in acciaio inossidabile, pavimento alla veneziana, nessuna isola, pavimento multicolore e top bianco
Cucine con pavimento alla veneziana e nessuna isola - Foto e idee per arredare
1