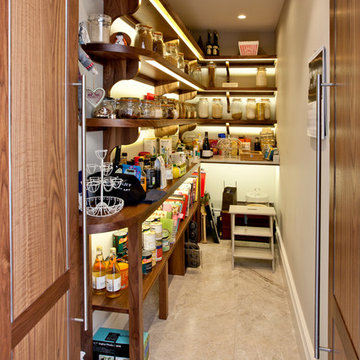Cucine con nessun'anta e ante in legno scuro - Foto e idee per arredare
Filtra anche per:
Budget
Ordina per:Popolari oggi
1 - 20 di 780 foto
1 di 3

“We wanted contemporary but unpretentious, keeping building materials to a minimum – wood, concrete, and galvanised steel. We wanted to expose some of the construction methods and natural characteristics of the materials. Small living was a big part of our brief, though the high stud, over-height joinery and creative use of space makes it feel bigger. We have achieved a brand-new house with a feeling of warmth and character.”
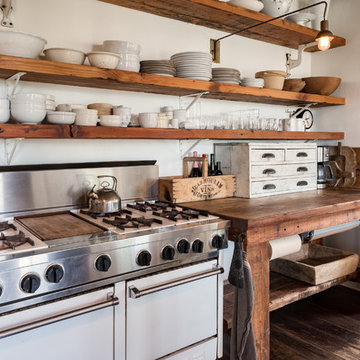
Photo by Bart Edson Photography
Http://www.bartedson.com
Ispirazione per una cucina country con nessun'anta, ante in legno scuro, top in legno, paraspruzzi bianco, elettrodomestici bianchi, parquet scuro, pavimento marrone e top marrone
Ispirazione per una cucina country con nessun'anta, ante in legno scuro, top in legno, paraspruzzi bianco, elettrodomestici bianchi, parquet scuro, pavimento marrone e top marrone

Kevin Meechan Photographer
Foto di una dispensa country con top in legno, nessun'anta, ante in legno scuro e parquet scuro
Foto di una dispensa country con top in legno, nessun'anta, ante in legno scuro e parquet scuro
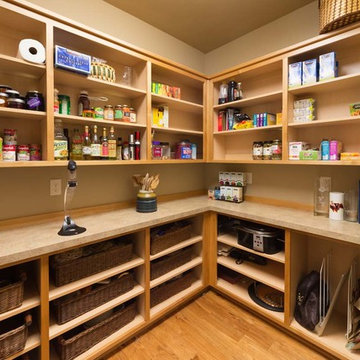
Chandler Photography
Immagine di una dispensa stile rurale di medie dimensioni con nessun'anta, ante in legno scuro, pavimento in legno massello medio e pavimento marrone
Immagine di una dispensa stile rurale di medie dimensioni con nessun'anta, ante in legno scuro, pavimento in legno massello medio e pavimento marrone

Kitchen. Photo by Clark Dugger
Ispirazione per una piccola cucina parallela design chiusa con lavello sottopiano, nessun'anta, ante in legno scuro, pavimento in legno massello medio, top in legno, paraspruzzi marrone, paraspruzzi in legno, elettrodomestici da incasso, nessuna isola e pavimento marrone
Ispirazione per una piccola cucina parallela design chiusa con lavello sottopiano, nessun'anta, ante in legno scuro, pavimento in legno massello medio, top in legno, paraspruzzi marrone, paraspruzzi in legno, elettrodomestici da incasso, nessuna isola e pavimento marrone

Photography by Matthew Millman
Foto di una cucina moderna con nessun'anta, ante in legno scuro, paraspruzzi con lastra di vetro, elettrodomestici in acciaio inossidabile, lavello sottopiano, paraspruzzi verde, pavimento in cemento e pavimento grigio
Foto di una cucina moderna con nessun'anta, ante in legno scuro, paraspruzzi con lastra di vetro, elettrodomestici in acciaio inossidabile, lavello sottopiano, paraspruzzi verde, pavimento in cemento e pavimento grigio

A dynamic and multifaceted entertaining area, this kitchen is the center for family gatherings and its open floor plan is conducive to entertaining. The kitchen was designed to accomodate two cooks, and the small island is the perfect place for food preparation while family and guests interact with the host. The informal dining area was enlarged to create a functional eating area, and the space now incorporates a sliding French door that provides easy access to the new rear deck. Skylights that change color on demand to diminish strong, unwanted sunlight were also incorporated in the revamped dining area. A peninsula area located off of the main kitchen and dining room creates a great space for additional entertaining and storage.
Character cherry cabinetry, tiger wood hardwood flooring, and dry stack running bond slate backsplash make bold statements within the space. The island top is a 3" thick Brazilian cherry end grain top, and the brushed black ash granite countertops elsewhere in the kitchen create a beautiful contrast against the cabinetry. A buffet area was incorporated into the adjoining family room to create a flow from space to space and to provide additional storage and a dry bar. Here the character cherry was maintained in the center part of the cabinetry and is flanked by a knotty maple to add more visual interest. The center backsplash is an onyx slate set in a basketweave pattern which is juxtaposed by cherry bead board on either side.
The use of a variety of natural materials lends itself to the rustic style, while the cabinetry style, decorative light fixtures, and open layout provide the space with a contemporary twist. Here bold statements blend with subtle details to create a warm, welcoming, and eclectic space.
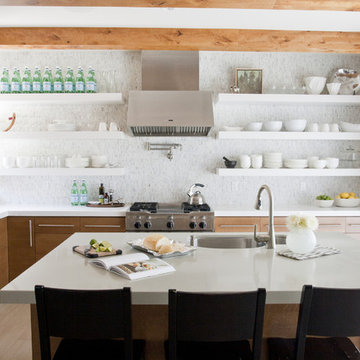
photos by Meikel Reece
Esempio di una cucina design con paraspruzzi con piastrelle a mosaico, elettrodomestici in acciaio inossidabile, lavello sottopiano, nessun'anta, ante in legno scuro e paraspruzzi bianco
Esempio di una cucina design con paraspruzzi con piastrelle a mosaico, elettrodomestici in acciaio inossidabile, lavello sottopiano, nessun'anta, ante in legno scuro e paraspruzzi bianco

Remodel of a two-story residence in the heart of South Austin. The entire first floor was opened up and the kitchen enlarged and upgraded to meet the demands of the homeowners who love to cook and entertain. The upstairs master bathroom was also completely renovated and features a large, luxurious walk-in shower.
Jennifer Ott Design • http://jenottdesign.com/
Photography by Atelier Wong

Windows looking out at the garden space and open wood shelves and the custom fabricated hood make this a space where you want to spend time.
Foto di una cucina contemporanea con elettrodomestici in acciaio inossidabile, lavello a vasca singola, top in quarzo composito, nessun'anta e ante in legno scuro
Foto di una cucina contemporanea con elettrodomestici in acciaio inossidabile, lavello a vasca singola, top in quarzo composito, nessun'anta e ante in legno scuro
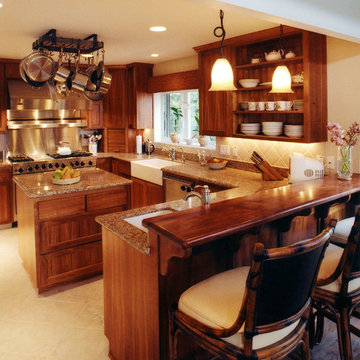
Foto di una cucina tropicale con lavello stile country, nessun'anta e ante in legno scuro
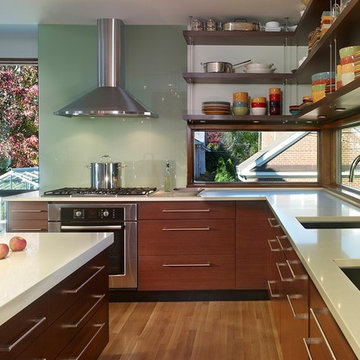
Thorsen Construction is an award-winning general contractor focusing on luxury renovations, additions and new homes in Washington D.C. Metropolitan area. In every instance, Thorsen partners with architects and homeowners to deliver an exceptional, turn-key construction experience. For more information, please visit our website at www.thorsenconstruction.us .
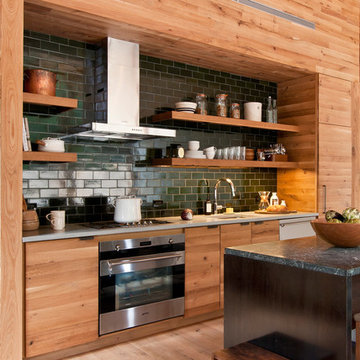
www.hudsonwoods.com
This is a great project from Lang Architect in the Catskill Mountains of NY. Each home is this development uses materials which are design-conscious to the local community & environment, which is why they found us. They used lumber & flooring from Hickman Lumber & Allegheny Mountain Hardwood Flooring for all the hardwood aspects of the home - walls, ceiling, doors, & floors.
R&Q natural white oak. 3" & 4". Various Widths and lengths. Turned out Beautifully!

Idee per una piccola cucina chic con lavello sottopiano, nessun'anta, ante in legno scuro, top in legno, paraspruzzi grigio, paraspruzzi in marmo, elettrodomestici neri, pavimento in legno massello medio, pavimento marrone e top marrone

Immagine di una grande cucina rustica con nessun'anta, top in granito, paraspruzzi beige, paraspruzzi con piastrelle in pietra, pavimento in gres porcellanato e ante in legno scuro
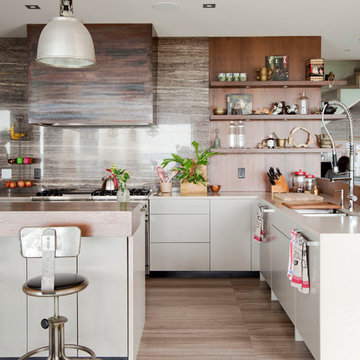
Janis Nicolay
Foto di una cucina contemporanea di medie dimensioni con lavello a doppia vasca, nessun'anta, ante in legno scuro, elettrodomestici in acciaio inossidabile, paraspruzzi in lastra di pietra, pavimento in gres porcellanato e pavimento marrone
Foto di una cucina contemporanea di medie dimensioni con lavello a doppia vasca, nessun'anta, ante in legno scuro, elettrodomestici in acciaio inossidabile, paraspruzzi in lastra di pietra, pavimento in gres porcellanato e pavimento marrone

Idee per una cucina stile rurale di medie dimensioni con lavello a doppia vasca, nessun'anta, ante in legno scuro, elettrodomestici bianchi, top in acciaio inossidabile, paraspruzzi in legno e pavimento nero

A cramped and dated kitchen was completely removed. New custom cabinets, built-in wine storage and shelves came from the same shop. Quartz waterfall counters were installed with all-new flooring, LED light fixtures, plumbing fixtures and appliances. A new sliding pocket door provides access from the dining room to the powder room as well as to the backyard. A new tankless toilet as well as new finishes on floor, walls and ceiling make a small powder room feel larger than it is in real life.
Photography:
Chris Gaede Photography
http://www.chrisgaede.com

Idee per una cucina abitabile industriale con elettrodomestici in acciaio inossidabile, lavello stile country, nessun'anta, ante in legno scuro, top in cemento, paraspruzzi bianco e paraspruzzi con piastrelle diamantate
Cucine con nessun'anta e ante in legno scuro - Foto e idee per arredare
1
