Cucine con lavello sottopiano - Foto e idee per arredare
Filtra anche per:
Budget
Ordina per:Popolari oggi
1 - 20 di 49 foto
1 di 3
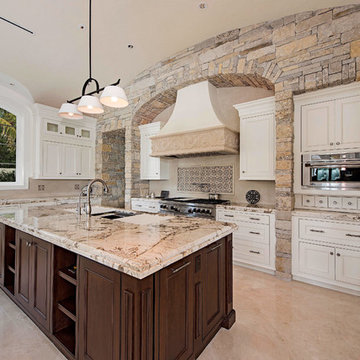
Ispirazione per un'ampia cucina mediterranea con ante a filo, top in granito, pavimento in travertino, lavello sottopiano, ante bianche, paraspruzzi beige, elettrodomestici in acciaio inossidabile e pavimento beige

Esempio di una grande cucina classica con lavello sottopiano, ante con riquadro incassato, ante bianche, parquet scuro, top in granito, paraspruzzi marrone, elettrodomestici in acciaio inossidabile e pavimento marrone
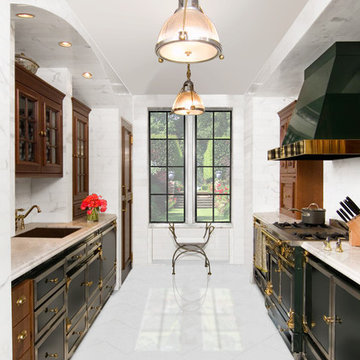
Renaissance solid bronze casement and picture window replicating old world craftsmanship, with narrow sightlines, factory glazing, and cremone bolt locking system. http://solidbronzewindows.com/
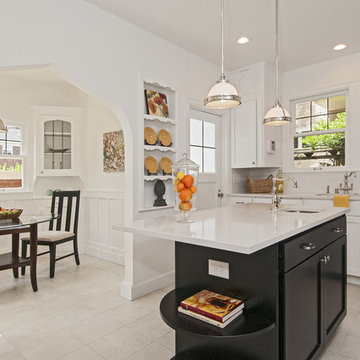
Dan Farmer | seattlehometours.com
Immagine di una cucina abitabile chic con lavello sottopiano, ante bianche, paraspruzzi bianco, paraspruzzi con piastrelle diamantate e elettrodomestici in acciaio inossidabile
Immagine di una cucina abitabile chic con lavello sottopiano, ante bianche, paraspruzzi bianco, paraspruzzi con piastrelle diamantate e elettrodomestici in acciaio inossidabile

A view of the kitchen with the IKEA butcher block countertop in the foreground. 3'x9' Hanstone island in the background, with view through arched opening into the dining room/library. Windows under the upper cabinets bring soft northern light into the kitchen. Stair guardrail of steel and maple.
Wall paint color: "Beach Glass," Benjamin Moore.
Photo by Whit Preston.
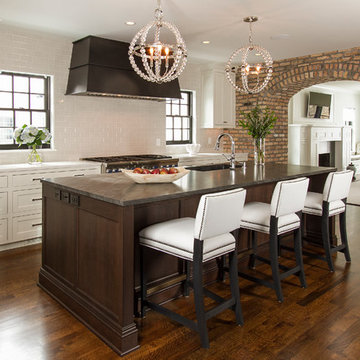
Seth Hannula
Idee per un cucina con isola centrale chic con lavello sottopiano, ante con riquadro incassato, ante bianche, paraspruzzi bianco, paraspruzzi con piastrelle diamantate e parquet scuro
Idee per un cucina con isola centrale chic con lavello sottopiano, ante con riquadro incassato, ante bianche, paraspruzzi bianco, paraspruzzi con piastrelle diamantate e parquet scuro
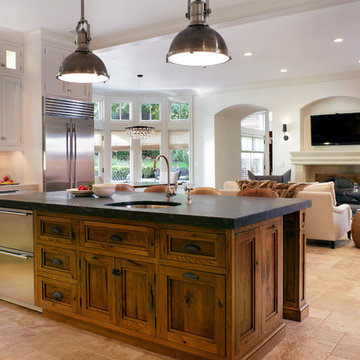
Peter Rymwid
Ispirazione per una grande cucina classica con lavello sottopiano, ante con riquadro incassato, ante in legno scuro, paraspruzzi beige, elettrodomestici in acciaio inossidabile, top in saponaria e pavimento in travertino
Ispirazione per una grande cucina classica con lavello sottopiano, ante con riquadro incassato, ante in legno scuro, paraspruzzi beige, elettrodomestici in acciaio inossidabile, top in saponaria e pavimento in travertino
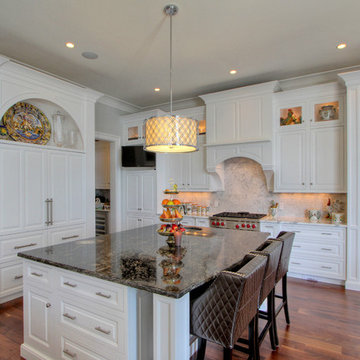
Arlene Williams
Ispirazione per una cucina chic con top in granito, lavello sottopiano, ante con bugna sagomata, ante bianche, paraspruzzi bianco, paraspruzzi con piastrelle in pietra, elettrodomestici da incasso e pavimento in legno massello medio
Ispirazione per una cucina chic con top in granito, lavello sottopiano, ante con bugna sagomata, ante bianche, paraspruzzi bianco, paraspruzzi con piastrelle in pietra, elettrodomestici da incasso e pavimento in legno massello medio
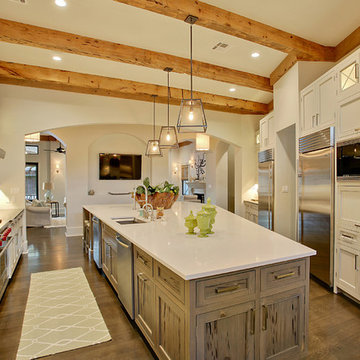
SNAP
Esempio di una cucina mediterranea con lavello sottopiano, ante con riquadro incassato, ante bianche, top in superficie solida, paraspruzzi bianco, paraspruzzi con piastrelle diamantate e elettrodomestici in acciaio inossidabile
Esempio di una cucina mediterranea con lavello sottopiano, ante con riquadro incassato, ante bianche, top in superficie solida, paraspruzzi bianco, paraspruzzi con piastrelle diamantate e elettrodomestici in acciaio inossidabile
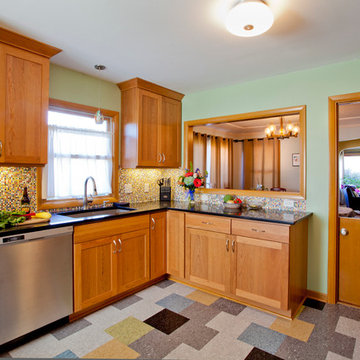
The kitchen of this inner southeast home needed a fresh update with splashes of color and modern amenities to reflect its hip owners. The cherry cabinets are from DeWils, with a light stain and black quartz countertops. We designed a cool Azrock vinyl tile floor pattern using 6 different colors, which plays off of the multicolored micro-tile mosaic backsplash. We created a new pass-through opening, and cut the adjacent door in half, joining the kitchen space with the dining room and front area of the home. Photo By Nicks Photo Design
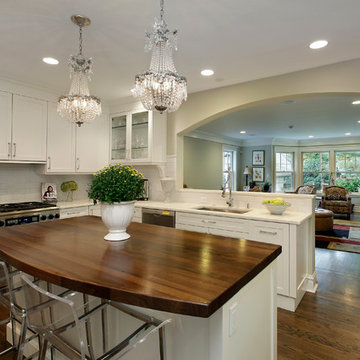
Larry Malvin Photography
Foto di una cucina ad U tradizionale chiusa con lavello sottopiano, ante in stile shaker, ante beige, top in legno, paraspruzzi con piastrelle diamantate, elettrodomestici in acciaio inossidabile e paraspruzzi bianco
Foto di una cucina ad U tradizionale chiusa con lavello sottopiano, ante in stile shaker, ante beige, top in legno, paraspruzzi con piastrelle diamantate, elettrodomestici in acciaio inossidabile e paraspruzzi bianco
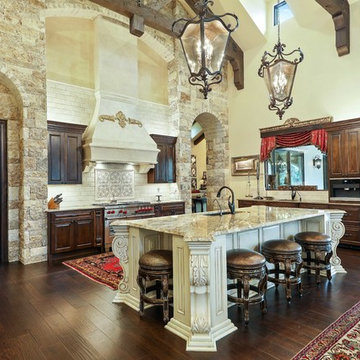
Tuscan Mediterranean Villa locate it in Cordillera Ranch in a 14 acre lot, house designed by OSCAR E FLORES DESIGN STUDIO builder by TODD GLOWKA BUILDERS
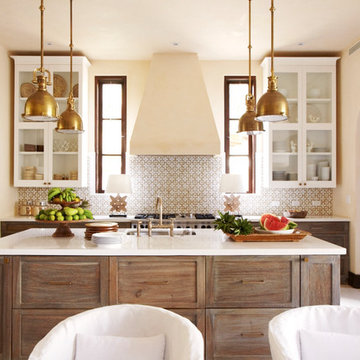
Laura Resen
Idee per una cucina mediterranea con lavello sottopiano, ante di vetro, ante bianche, paraspruzzi multicolore e elettrodomestici in acciaio inossidabile
Idee per una cucina mediterranea con lavello sottopiano, ante di vetro, ante bianche, paraspruzzi multicolore e elettrodomestici in acciaio inossidabile

February and March 2011 Mpls/St. Paul Magazine featured Byron and Janet Richard's kitchen in their Cross Lake retreat designed by JoLynn Johnson.
Honorable Mention in Crystal Cabinet Works Design Contest 2011
A vacation home built in 1992 on Cross Lake that was made for entertaining.
The problems
• Chipped floor tiles
• Dated appliances
• Inadequate counter space and storage
• Poor lighting
• Lacking of a wet bar, buffet and desk
• Stark design and layout that didn't fit the size of the room
Our goal was to create the log cabin feeling the homeowner wanted, not expanding the size of the kitchen, but utilizing the space better. In the redesign, we removed the half wall separating the kitchen and living room and added a third column to make it visually more appealing. We lowered the 16' vaulted ceiling by adding 3 beams allowing us to add recessed lighting. Repositioning some of the appliances and enlarge counter space made room for many cooks in the kitchen, and a place for guests to sit and have conversation with the homeowners while they prepare meals.
Key design features and focal points of the kitchen
• Keeping the tongue-and-groove pine paneling on the walls, having it
sandblasted and stained to match the cabinetry, brings out the
woods character.
• Balancing the room size we staggered the height of cabinetry reaching to
9' high with an additional 6” crown molding.
• A larger island gained storage and also allows for 5 bar stools.
• A former closet became the desk. A buffet in the diningroom was added
and a 13' wet bar became a room divider between the kitchen and
living room.
• We added several arched shapes: large arched-top window above the sink,
arch valance over the wet bar and the shape of the island.
• Wide pine wood floor with square nails
• Texture in the 1x1” mosaic tile backsplash
Balance of color is seen in the warm rustic cherry cabinets combined with accents of green stained cabinets, granite counter tops combined with cherry wood counter tops, pine wood floors, stone backs on the island and wet bar, 3-bronze metal doors and rust hardware.
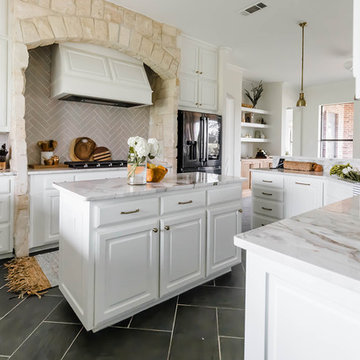
Immagine di una cucina costiera con lavello sottopiano, ante con bugna sagomata, ante bianche, paraspruzzi beige, paraspruzzi con piastrelle diamantate, elettrodomestici neri, pavimento grigio e top multicolore
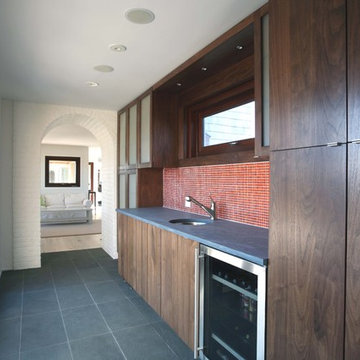
Ispirazione per una cucina design con paraspruzzi con piastrelle a mosaico, lavello sottopiano, ante lisce, ante in legno bruno e paraspruzzi rosso
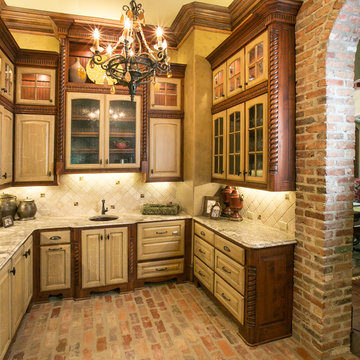
Beautiful home built by Terry Elston in Southern Trace
Immagine di una cucina mediterranea con lavello sottopiano, ante con bugna sagomata, ante con finitura invecchiata, paraspruzzi beige e pavimento in mattoni
Immagine di una cucina mediterranea con lavello sottopiano, ante con bugna sagomata, ante con finitura invecchiata, paraspruzzi beige e pavimento in mattoni
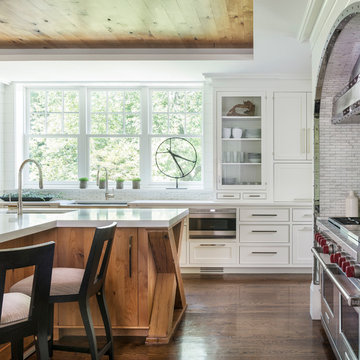
Nat Rea Photography
Immagine di un cucina con isola centrale chic con lavello sottopiano, ante di vetro, ante bianche, paraspruzzi bianco, elettrodomestici in acciaio inossidabile e parquet scuro
Immagine di un cucina con isola centrale chic con lavello sottopiano, ante di vetro, ante bianche, paraspruzzi bianco, elettrodomestici in acciaio inossidabile e parquet scuro
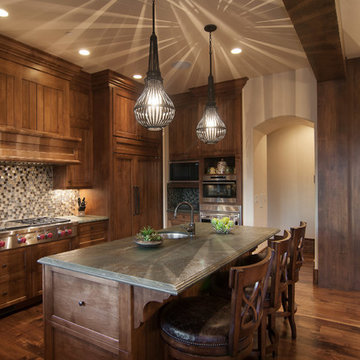
Park City Showcase of Homes 2013 by Utah Home Builder, Cameo Homes Inc., in Tuhaye, Park City, Utah. www.cameohomesinc.com
Foto di una cucina stile rurale con lavello sottopiano, ante con riquadro incassato, ante in legno bruno, paraspruzzi multicolore e elettrodomestici da incasso
Foto di una cucina stile rurale con lavello sottopiano, ante con riquadro incassato, ante in legno bruno, paraspruzzi multicolore e elettrodomestici da incasso
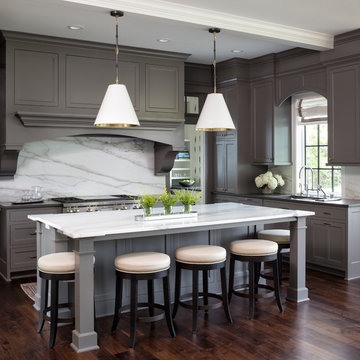
2018 Artisan Home Tour
Photo: LandMark Photography
Builder: Nor-Son Custom Builders
Immagine di un cucina con isola centrale chic con lavello sottopiano, ante in stile shaker, ante grigie, paraspruzzi bianco, paraspruzzi in marmo, elettrodomestici in acciaio inossidabile, parquet scuro, pavimento marrone e top bianco
Immagine di un cucina con isola centrale chic con lavello sottopiano, ante in stile shaker, ante grigie, paraspruzzi bianco, paraspruzzi in marmo, elettrodomestici in acciaio inossidabile, parquet scuro, pavimento marrone e top bianco
Cucine con lavello sottopiano - Foto e idee per arredare
1