Cucine con lavello sottopiano - Foto e idee per arredare
Filtra anche per:
Budget
Ordina per:Popolari oggi
41 - 60 di 152 foto

A traditional galley-style kitchen is given new life with IKEA cabinets finished with custom doors. Extra space left by the IKEA cabinet sizing was used to create a custom wine rack. The upper cabinets have a stepped shaker door profile while the lower cabinets have a beaded edge profile. the combination adds variety and interest without overwhelming the space with too many of the same door profile. Large open shelves provide plenty of space for cookbooks and display cookware. The calcatta marble backsplash is timeless and adds soft yet dramatic visual texture to an otherwise simple white kitchen. Soft gray walls and medium brown oak flooring adds further warmth.
Leslie Goodwin Photography
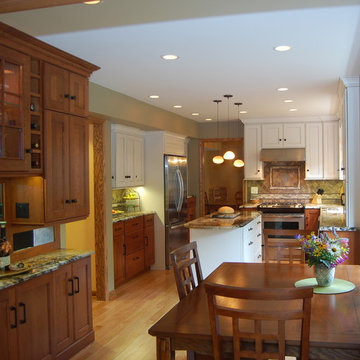
A palette from nature, combined with oodles of storage and cook-inspired features, completes this dream kitchen.
Idee per una cucina chic di medie dimensioni con elettrodomestici in acciaio inossidabile, lavello sottopiano, ante lisce, top in granito, paraspruzzi in gres porcellanato, parquet chiaro, ante bianche, paraspruzzi multicolore e pavimento marrone
Idee per una cucina chic di medie dimensioni con elettrodomestici in acciaio inossidabile, lavello sottopiano, ante lisce, top in granito, paraspruzzi in gres porcellanato, parquet chiaro, ante bianche, paraspruzzi multicolore e pavimento marrone
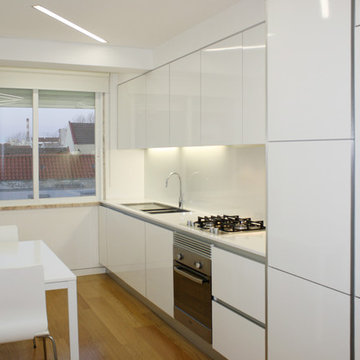
Foto di una cucina minimalista con lavello sottopiano, ante lisce, ante bianche, paraspruzzi con lastra di vetro e elettrodomestici in acciaio inossidabile
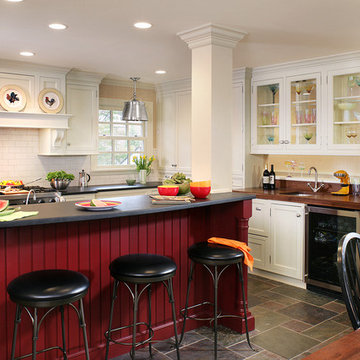
Traditional Country Kitchen in Short Hills, NJ with white cabinetry. Red island creates great focal point.
Immagine di una cucina abitabile tradizionale con elettrodomestici in acciaio inossidabile, lavello sottopiano, top in legno, ante di vetro e ante bianche
Immagine di una cucina abitabile tradizionale con elettrodomestici in acciaio inossidabile, lavello sottopiano, top in legno, ante di vetro e ante bianche
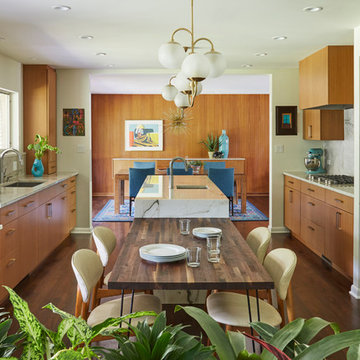
Esempio di una cucina moderna con lavello sottopiano, ante lisce, ante in legno scuro, paraspruzzi grigio, elettrodomestici in acciaio inossidabile e pavimento in legno massello medio
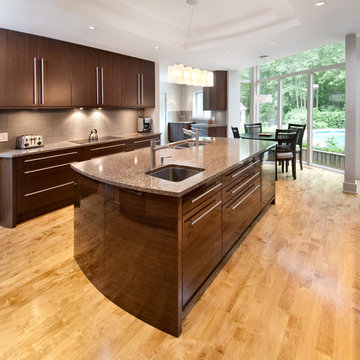
Ispirazione per una grande cucina contemporanea con lavello sottopiano, ante lisce, ante in legno bruno, paraspruzzi beige, top in granito, elettrodomestici in acciaio inossidabile, parquet chiaro e pavimento beige

Jeff Herr
Idee per una cucina chic di medie dimensioni con ante grigie, lavello sottopiano, top in granito, paraspruzzi bianco, paraspruzzi con piastrelle diamantate, elettrodomestici in acciaio inossidabile e pavimento in legno massello medio
Idee per una cucina chic di medie dimensioni con ante grigie, lavello sottopiano, top in granito, paraspruzzi bianco, paraspruzzi con piastrelle diamantate, elettrodomestici in acciaio inossidabile e pavimento in legno massello medio
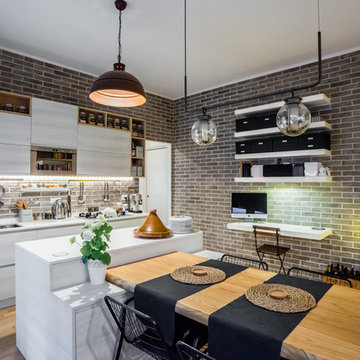
foto by Flavia Bombardieri
Ispirazione per una cucina industriale di medie dimensioni con top in marmo, elettrodomestici in acciaio inossidabile, lavello sottopiano, ante lisce, ante bianche, paraspruzzi in mattoni, parquet chiaro e pavimento beige
Ispirazione per una cucina industriale di medie dimensioni con top in marmo, elettrodomestici in acciaio inossidabile, lavello sottopiano, ante lisce, ante bianche, paraspruzzi in mattoni, parquet chiaro e pavimento beige

Split Level 1970 home of a young and active family of four. The main public spaces in this home were remodeled to create a fresh, clean look.
The Jack + Mare demo'd the kitchen and dining room down to studs and removed the wall between the kitchen/dining and living room to create an open concept space with a clean and fresh new kitchen and dining with ample storage. Now the family can all be together and enjoy one another's company even if mom or dad is busy in the kitchen prepping the next meal.
The custom white cabinets and the blue accent island (and walls) really give a nice clean and fun feel to the space. The island has a gorgeous local solid slab of wood on top. A local artisan salvaged and milled up the big leaf maple for this project. In fact, the tree was from the University of Portland's campus located right where the client once rode the bus to school when she was a child. So it's an extra special custom piece! (fun fact: there is a bullet lodged in the wood that is visible...we estimate it was shot into the tree 30-35 years ago!)
The 'public' spaces were given a brand new waterproof luxury vinyl wide plank tile. With 2 young daughters, a large golden retriever and elderly cat, the durable floor was a must.
project scope at quick glance:
- demo'd and rebuild kitchen and dining room.
- removed wall separating kitchen/dining and living room
- removed carpet and installed new flooring in public spaces
- removed stair carpet and gave fresh black and white paint
- painted all public spaces
- new hallway doorknob harware
- all new LED lighting (kitchen, dining, living room and hallway)
Jason Quigley Photography

Foto di una cucina classica di medie dimensioni con lavello sottopiano, ante in stile shaker, ante bianche, top in quarzo composito, paraspruzzi a effetto metallico, paraspruzzi con piastrelle di metallo, elettrodomestici in acciaio inossidabile, pavimento in legno massello medio e pavimento marrone
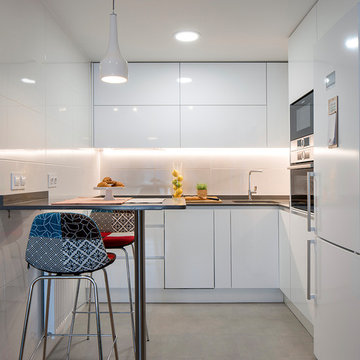
Erlantz Biderbost
Foto di una cucina minimal con lavello sottopiano, ante lisce, ante bianche, paraspruzzi bianco, elettrodomestici bianchi e pavimento beige
Foto di una cucina minimal con lavello sottopiano, ante lisce, ante bianche, paraspruzzi bianco, elettrodomestici bianchi e pavimento beige

The goal of this project was to build a house that would be energy efficient using materials that were both economical and environmentally conscious. Due to the extremely cold winter weather conditions in the Catskills, insulating the house was a primary concern. The main structure of the house is a timber frame from an nineteenth century barn that has been restored and raised on this new site. The entirety of this frame has then been wrapped in SIPs (structural insulated panels), both walls and the roof. The house is slab on grade, insulated from below. The concrete slab was poured with a radiant heating system inside and the top of the slab was polished and left exposed as the flooring surface. Fiberglass windows with an extremely high R-value were chosen for their green properties. Care was also taken during construction to make all of the joints between the SIPs panels and around window and door openings as airtight as possible. The fact that the house is so airtight along with the high overall insulatory value achieved from the insulated slab, SIPs panels, and windows make the house very energy efficient. The house utilizes an air exchanger, a device that brings fresh air in from outside without loosing heat and circulates the air within the house to move warmer air down from the second floor. Other green materials in the home include reclaimed barn wood used for the floor and ceiling of the second floor, reclaimed wood stairs and bathroom vanity, and an on-demand hot water/boiler system. The exterior of the house is clad in black corrugated aluminum with an aluminum standing seam roof. Because of the extremely cold winter temperatures windows are used discerningly, the three largest windows are on the first floor providing the main living areas with a majestic view of the Catskill mountains.

© Joe Fletcher Photography
Idee per una cucina contemporanea di medie dimensioni con ante in stile shaker, ante bianche, elettrodomestici in acciaio inossidabile, parquet scuro, lavello sottopiano e top in zinco
Idee per una cucina contemporanea di medie dimensioni con ante in stile shaker, ante bianche, elettrodomestici in acciaio inossidabile, parquet scuro, lavello sottopiano e top in zinco

A small addition made all the difference in creating space for cooking and eating. Environmentally friendly design features include recycled denim insulation in the walls, a bamboo floor, energy saving LED undercabinet lighting, Energy Star appliances, and an antique table. Photo: Wing Wong

Esempio di una piccola cucina chic con elettrodomestici in acciaio inossidabile, ante di vetro, ante bianche, lavello sottopiano, paraspruzzi in lastra di pietra, top in marmo, paraspruzzi grigio e pavimento in legno massello medio

Farrow and Ball Cornforth White and London Clay compliment perfectly the natural Travertine stone floor
Esempio di una cucina country con lavello sottopiano, ante a filo, ante grigie, top in marmo, paraspruzzi marrone, paraspruzzi in lastra di pietra, elettrodomestici neri e pavimento in pietra calcarea
Esempio di una cucina country con lavello sottopiano, ante a filo, ante grigie, top in marmo, paraspruzzi marrone, paraspruzzi in lastra di pietra, elettrodomestici neri e pavimento in pietra calcarea

Fabulous workable kitchen with high ceilings, custom hewn beams, beautiful dining area with lots of light and tons of storage space.
Esempio di una cucina chic con ante con bugna sagomata, ante beige, lavello sottopiano, paraspruzzi multicolore, paraspruzzi con piastrelle a listelli, elettrodomestici in acciaio inossidabile e parquet scuro
Esempio di una cucina chic con ante con bugna sagomata, ante beige, lavello sottopiano, paraspruzzi multicolore, paraspruzzi con piastrelle a listelli, elettrodomestici in acciaio inossidabile e parquet scuro
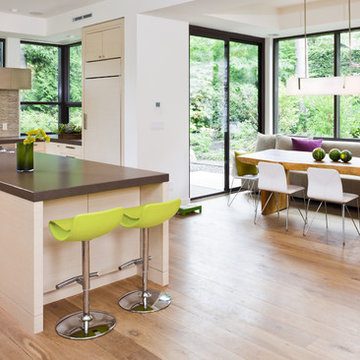
Ispirazione per una grande cucina design con elettrodomestici in acciaio inossidabile, ante lisce, ante bianche, top in quarzo composito, lavello sottopiano, pavimento in legno massello medio, paraspruzzi beige, paraspruzzi con piastrelle di vetro, pavimento marrone e top marrone
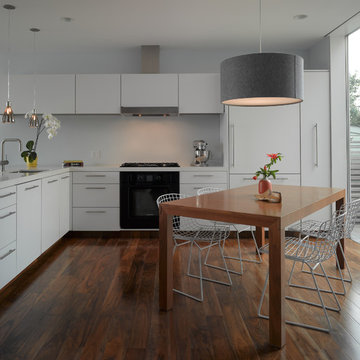
View of the open plan kitchen and dining area and thought the floor to ceiling window to the backyard. Photo by Ken Gutmaker Architectural Photography (kengutmaker.com).

photography: Amit Geron
Esempio di un'ampia cucina lineare minimalista chiusa con elettrodomestici in acciaio inossidabile, lavello sottopiano, ante lisce, ante in legno scuro, top in quarzo composito, paraspruzzi grigio, paraspruzzi con lastra di vetro, pavimento in pietra calcarea e nessuna isola
Esempio di un'ampia cucina lineare minimalista chiusa con elettrodomestici in acciaio inossidabile, lavello sottopiano, ante lisce, ante in legno scuro, top in quarzo composito, paraspruzzi grigio, paraspruzzi con lastra di vetro, pavimento in pietra calcarea e nessuna isola
Cucine con lavello sottopiano - Foto e idee per arredare
3