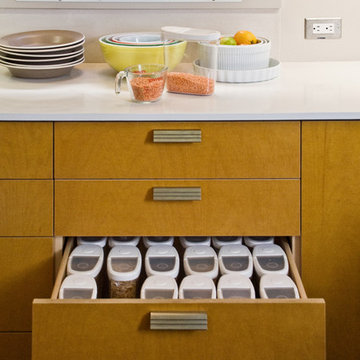Cucine con lavello sottopiano - Foto e idee per arredare
Filtra anche per:
Budget
Ordina per:Popolari oggi
1 - 20 di 47 foto
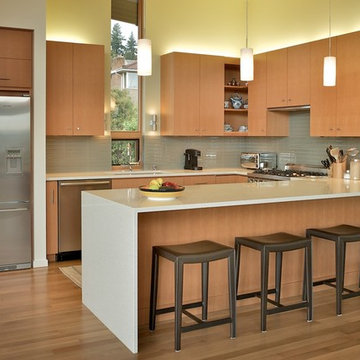
The kitchen is in an open living/dining/kitchen space with a tall, sloping ceiling. We did not want to put recessed downlights in the ceiling so we used valance lighting under and on top of the upper cabinets (along with some simple pendant light) to illuminate the space. A clean, light palate of clear fir cabinets, glass tile backsplash and white Cesarstone countertop was also used. Electrical outlets at the courtertop are in a continuous strip beneath the upper cabinets to eleminate the need to cut holes holes in the glass tile backsplash.
photo: Chris Bell
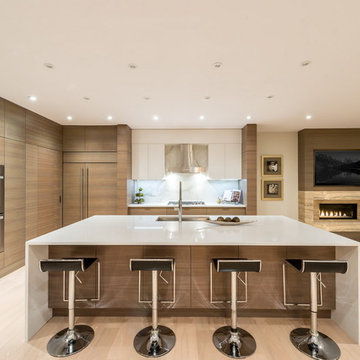
Jesse Laver | Laver Creative
Immagine di una grande cucina contemporanea con lavello sottopiano, ante lisce, ante in legno chiaro, top in superficie solida, paraspruzzi bianco, paraspruzzi in lastra di pietra, elettrodomestici in acciaio inossidabile e parquet chiaro
Immagine di una grande cucina contemporanea con lavello sottopiano, ante lisce, ante in legno chiaro, top in superficie solida, paraspruzzi bianco, paraspruzzi in lastra di pietra, elettrodomestici in acciaio inossidabile e parquet chiaro
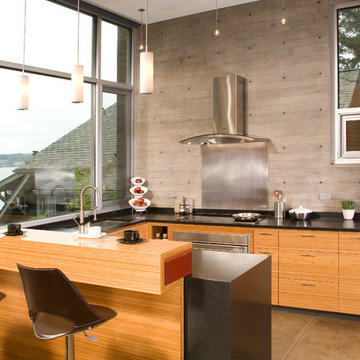
roger turk
Immagine di una cucina minimal in acciaio con lavello sottopiano, ante lisce, ante in legno chiaro, paraspruzzi a effetto metallico e elettrodomestici in acciaio inossidabile
Immagine di una cucina minimal in acciaio con lavello sottopiano, ante lisce, ante in legno chiaro, paraspruzzi a effetto metallico e elettrodomestici in acciaio inossidabile
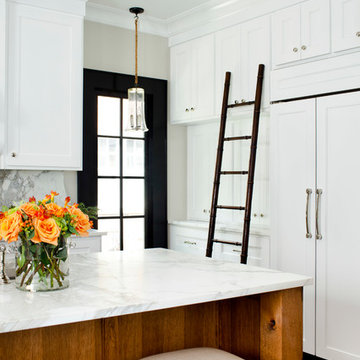
Jeff Herr
Foto di una cucina tradizionale chiusa e di medie dimensioni con top in marmo, lavello sottopiano, ante con riquadro incassato, ante bianche, paraspruzzi bianco, elettrodomestici da incasso e pavimento in legno massello medio
Foto di una cucina tradizionale chiusa e di medie dimensioni con top in marmo, lavello sottopiano, ante con riquadro incassato, ante bianche, paraspruzzi bianco, elettrodomestici da incasso e pavimento in legno massello medio

Kitchen and Bath Experts, Inc
Immagine di una grande cucina contemporanea con ante lisce, ante in legno chiaro, paraspruzzi a effetto metallico, paraspruzzi con piastrelle di metallo, elettrodomestici in acciaio inossidabile, lavello sottopiano, pavimento in legno massello medio e pavimento rosso
Immagine di una grande cucina contemporanea con ante lisce, ante in legno chiaro, paraspruzzi a effetto metallico, paraspruzzi con piastrelle di metallo, elettrodomestici in acciaio inossidabile, lavello sottopiano, pavimento in legno massello medio e pavimento rosso
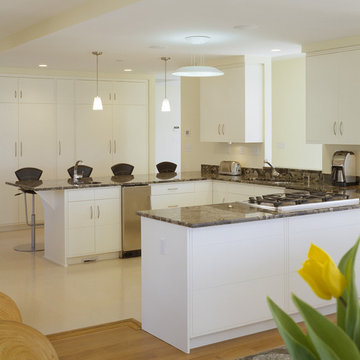
The U-shaped kitchen forms the heart of the house, open to the major living areas and offering through views to the water.
Photograph by Brian Vandenbrink
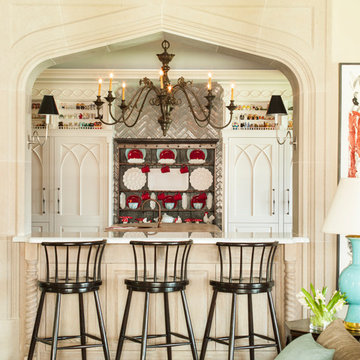
The pool house has an oversized chandler in antique pewter, and a Welsh dresser made of English oak, circa 1830, holds a collection of brightly colored dinnerware.
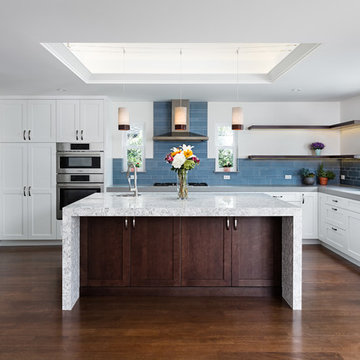
Ispirazione per una cucina chic di medie dimensioni con lavello sottopiano, ante in stile shaker, ante bianche, top in quarzo composito, paraspruzzi blu, paraspruzzi con piastrelle di vetro, elettrodomestici in acciaio inossidabile, parquet scuro e pavimento marrone
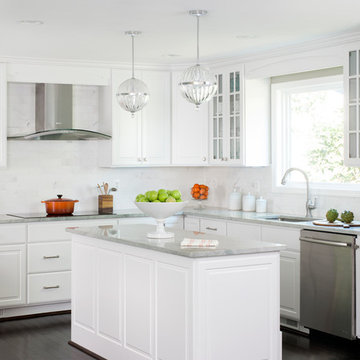
Stacy Zarin Goldberg
Ispirazione per una cucina tradizionale di medie dimensioni con ante bianche, paraspruzzi bianco, elettrodomestici in acciaio inossidabile, pavimento marrone, lavello sottopiano, ante con bugna sagomata e parquet scuro
Ispirazione per una cucina tradizionale di medie dimensioni con ante bianche, paraspruzzi bianco, elettrodomestici in acciaio inossidabile, pavimento marrone, lavello sottopiano, ante con bugna sagomata e parquet scuro

February and March 2011 Mpls/St. Paul Magazine featured Byron and Janet Richard's kitchen in their Cross Lake retreat designed by JoLynn Johnson.
Honorable Mention in Crystal Cabinet Works Design Contest 2011
A vacation home built in 1992 on Cross Lake that was made for entertaining.
The problems
• Chipped floor tiles
• Dated appliances
• Inadequate counter space and storage
• Poor lighting
• Lacking of a wet bar, buffet and desk
• Stark design and layout that didn't fit the size of the room
Our goal was to create the log cabin feeling the homeowner wanted, not expanding the size of the kitchen, but utilizing the space better. In the redesign, we removed the half wall separating the kitchen and living room and added a third column to make it visually more appealing. We lowered the 16' vaulted ceiling by adding 3 beams allowing us to add recessed lighting. Repositioning some of the appliances and enlarge counter space made room for many cooks in the kitchen, and a place for guests to sit and have conversation with the homeowners while they prepare meals.
Key design features and focal points of the kitchen
• Keeping the tongue-and-groove pine paneling on the walls, having it
sandblasted and stained to match the cabinetry, brings out the
woods character.
• Balancing the room size we staggered the height of cabinetry reaching to
9' high with an additional 6” crown molding.
• A larger island gained storage and also allows for 5 bar stools.
• A former closet became the desk. A buffet in the diningroom was added
and a 13' wet bar became a room divider between the kitchen and
living room.
• We added several arched shapes: large arched-top window above the sink,
arch valance over the wet bar and the shape of the island.
• Wide pine wood floor with square nails
• Texture in the 1x1” mosaic tile backsplash
Balance of color is seen in the warm rustic cherry cabinets combined with accents of green stained cabinets, granite counter tops combined with cherry wood counter tops, pine wood floors, stone backs on the island and wet bar, 3-bronze metal doors and rust hardware.
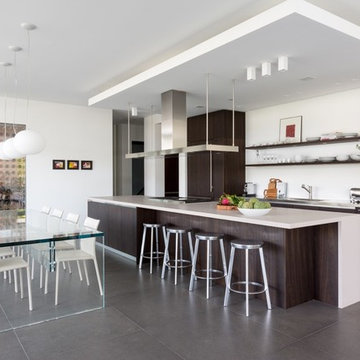
Photo © Claudia Uribe Touri
Idee per una cucina contemporanea con lavello sottopiano, ante lisce, ante in legno bruno, top in quarzo composito, paraspruzzi bianco e elettrodomestici in acciaio inossidabile
Idee per una cucina contemporanea con lavello sottopiano, ante lisce, ante in legno bruno, top in quarzo composito, paraspruzzi bianco e elettrodomestici in acciaio inossidabile
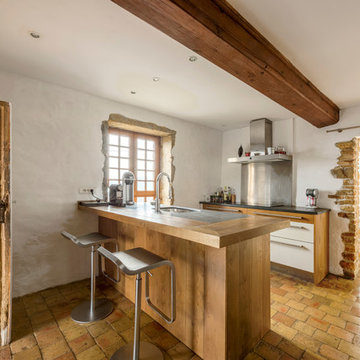
Alexandre Montagne - Photographe immobilier
Ispirazione per una cucina parallela mediterranea chiusa e di medie dimensioni con lavello sottopiano, ante bianche, paraspruzzi a effetto metallico, paraspruzzi con piastrelle di metallo, elettrodomestici in acciaio inossidabile, penisola, pavimento in terracotta, ante lisce, top in legno e struttura in muratura
Ispirazione per una cucina parallela mediterranea chiusa e di medie dimensioni con lavello sottopiano, ante bianche, paraspruzzi a effetto metallico, paraspruzzi con piastrelle di metallo, elettrodomestici in acciaio inossidabile, penisola, pavimento in terracotta, ante lisce, top in legno e struttura in muratura

10' ceilings and 2-story windows surrounding this space (not in view) bring plenty of natural light into this casual and contemporary cook's kitchen. Other views of this kitchen and the adjacent Great Room are also available on houzz. Builder: Robert Egge Construction (Woodinville, WA). Cabinets: Jesse Bay Cabinets (Port Angeles, WA) Design: Studio 212 Interiors

Designer: Jan Kepler; Cabinetry: Plato Woodwork; Counter top: White Pearl Quartzite from Pacific Shore Stones; Counter top fabrication: Pyramid Marble, Santa Barbara; Backsplash Tile: Walker Zanger from C.W. Quinn; Photographs by Elliott Johnson

Kitchen renovation on Boston's North Shore.
Photo: Corey Nickerson
Foto di una grande cucina classica con lavello sottopiano, ante bianche, top in legno, paraspruzzi grigio, paraspruzzi con piastrelle in pietra, elettrodomestici in acciaio inossidabile, pavimento in ardesia, ante in stile shaker e pavimento grigio
Foto di una grande cucina classica con lavello sottopiano, ante bianche, top in legno, paraspruzzi grigio, paraspruzzi con piastrelle in pietra, elettrodomestici in acciaio inossidabile, pavimento in ardesia, ante in stile shaker e pavimento grigio
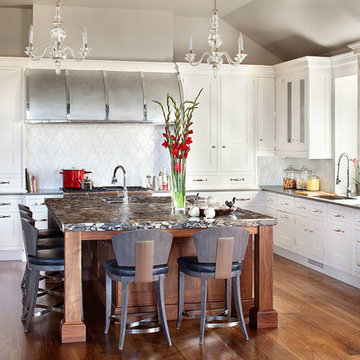
Custom Hoods for One-of-a-Kind Kitchens
A one-of-a-kind custom hood is the focal-point of any designer kitchen. There is no better way to tie together all of the wood cabinets and granite tops than with a unique custom designed metal hood. Whether the material is copper, zinc, stainless or carbon steel, Runa Novak from In Your Space, Interior Design can provide the perfect solution for all of your custom designed kitchen needs
For this project, Runa chose to design a custom hood to compliment the large wood cabinets and walnut island in a Colorado mountain home. The end result, a zinc barrel hood with straps and rivets, was featured in Colorado Homes and Lifestyle Magazine for their special kitchen issue in Sept/Oct 2013.
Runa Novak can build a custom hood in any style of your choosing as part of her interior design services, including barrel, bell, modern and French country. You can also choose from different custom hood materials: copper and zinc, hammered, non-hammered, strapped, and rivets, etc.
Call Runa Novak for your custom kitchen hood needs.
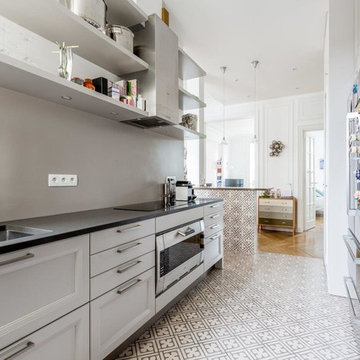
Foto di una cucina parallela minimal chiusa e di medie dimensioni con lavello sottopiano, ante bianche, paraspruzzi grigio, elettrodomestici da incasso, pavimento con piastrelle in ceramica e nessuna isola
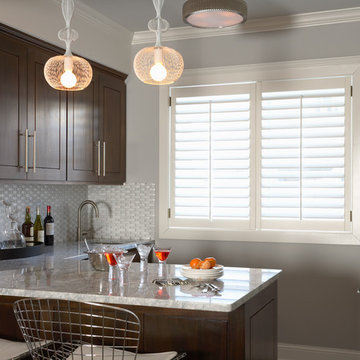
Martha O'Hara Interiors, Interior Design & Photo Styling | Carl M Hansen Companies, Remodel | Susan Gilmore, Photography
Please Note: All “related,” “similar,” and “sponsored” products tagged or listed by Houzz are not actual products pictured. They have not been approved by Martha O’Hara Interiors nor any of the professionals credited. For information about our work, please contact design@oharainteriors.com.
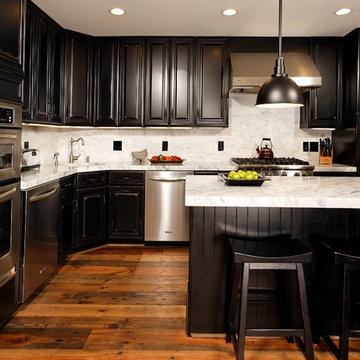
We had a batch of reclaimed heart pine beams and decking from a textile mill in Lincolnton, NC that had so much character it could not be graded like our other reclaimed heart pine. So we began work on a prefinished color that would do this unique wood justice. Finally, after numerous attempts, we found the perfect color. Now, what do you call a floor with this kind of attitude? After a few beers on a Friday afternoon, the “Old Dirty Goat” was born. Just take a look at this floor and you’ll understand the name.
Cucine con lavello sottopiano - Foto e idee per arredare
1
