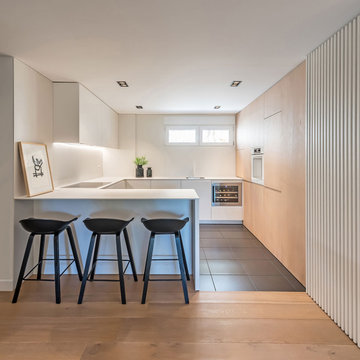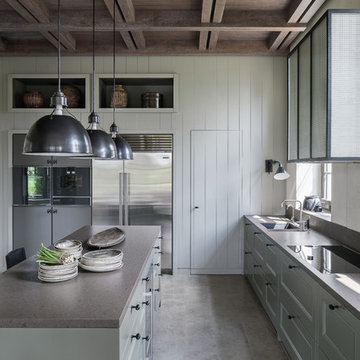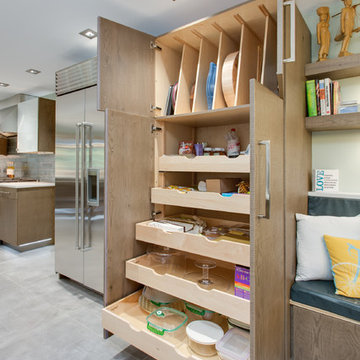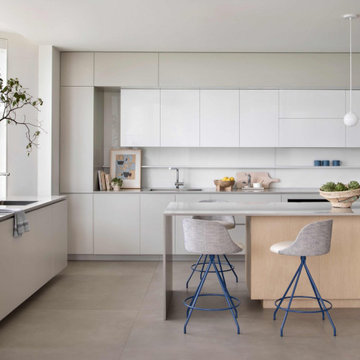Cucine con lavello sottopiano e pavimento grigio - Foto e idee per arredare
Filtra anche per:
Budget
Ordina per:Popolari oggi
1 - 20 di 43.046 foto

Foto di una cucina a L design con lavello sottopiano, ante lisce, ante rosse, paraspruzzi grigio, elettrodomestici in acciaio inossidabile, penisola, pavimento grigio e top bianco

Foto di una cucina ad U minimal con lavello sottopiano, ante lisce, ante bianche, elettrodomestici in acciaio inossidabile, penisola, pavimento grigio e top bianco

Granite countertops, wood floor, flat front cabinets (SW Iron Ore), marble and brass hexagonal tile backsplash. Galley butler's pantry includes a wet bar.

Esempio di una cucina minimal con ante blu, top in quarzite, paraspruzzi bianco, paraspruzzi in marmo, parquet chiaro, lavello sottopiano, ante lisce, elettrodomestici neri e pavimento grigio

Ispirazione per una cucina country con lavello sottopiano, ante con riquadro incassato, ante grigie, pavimento grigio e elettrodomestici in acciaio inossidabile

A new kitchen replaced a dated version installed during a prior renovation. Consistent use of walnut wood and marble ensures a timeless aesthetic. As part of the renovation, an enclosed rear stair was opened and outfit with railings to match the home’s main stair.
Element by Tech Lighting recessed lighting; Lea Ceramiche Waterfall porcelain stoneware tiles; multi-light pendants by Louis Weisdorf for GUBI; Kolbe VistaLuxe fixed and casement windows via North American Windows and Doors; AKDO Ethereal Flicker white/brass backsplash via Joanne Hudson Associates; Blanco single-bowl sink; Brizo Litze faucet/soap dispenser (Brilliance Luxe Gold); Newport Brass water dispenser (flat black)

Immagine di una cucina minimalista con lavello sottopiano, ante lisce, ante bianche, paraspruzzi bianco, paraspruzzi a finestra, pavimento in cemento, pavimento grigio, top bianco, soffitto a volta, top in quarzo composito e elettrodomestici in acciaio inossidabile

Written by Mary Kate Hogan for Westchester Home Magazine.
"The Goal: The family that cooks together has the most fun — especially when their kitchen is equipped with four ovens and tons of workspace. After a first-floor renovation of a home for a couple with four grown children, the new kitchen features high-tech appliances purchased through Royal Green and a custom island with a connected table to seat family, friends, and cooking spectators. An old dining room was eliminated, and the whole area was transformed into one open, L-shaped space with a bar and family room.
“They wanted to expand the kitchen and have more of an entertaining room for their family gatherings,” says designer Danielle Florie. She designed the kitchen so that two or three people can work at the same time, with a full sink in the island that’s big enough for cleaning vegetables or washing pots and pans.
Key Features:
Well-Stocked Bar: The bar area adjacent to the kitchen doubles as a coffee center. Topped with a leathered brown marble, the bar houses the coffee maker as well as a wine refrigerator, beverage fridge, and built-in ice maker. Upholstered swivel chairs encourage people to gather and stay awhile.
Finishing Touches: Counters around the kitchen and the island are covered with a Cambria quartz that has the light, airy look the homeowners wanted and resists stains and scratches. A geometric marble tile backsplash is an eye-catching decorative element.
Into the Wood: The larger table in the kitchen was handmade for the family and matches the island base. On the floor, wood planks with a warm gray tone run diagonally for added interest."
Bilotta Designer: Danielle Florie
Photographer: Phillip Ennis

Ispirazione per una grande cucina industriale con lavello sottopiano, ante lisce, ante blu, top in granito, paraspruzzi nero, paraspruzzi in gres porcellanato, elettrodomestici neri, pavimento in vinile, pavimento grigio, top grigio e travi a vista

Immagine di una cucina classica di medie dimensioni con lavello sottopiano, ante in stile shaker, ante bianche, paraspruzzi bianco, elettrodomestici in acciaio inossidabile, pavimento grigio, top bianco, top in quarzite, paraspruzzi con piastrelle in ceramica e pavimento in gres porcellanato

Remodel by Tricolor Construction
Interior Design by Maison Inc.
Photos by David Papazian
Esempio di una grande cucina tradizionale con lavello sottopiano, ante a filo, ante grigie, paraspruzzi blu, elettrodomestici da incasso, pavimento grigio e top nero
Esempio di una grande cucina tradizionale con lavello sottopiano, ante a filo, ante grigie, paraspruzzi blu, elettrodomestici da incasso, pavimento grigio e top nero

The window splash-back provides a unique connection to the outdoors, easy to clean and plenty of light through the day.
Immagine di una piccola cucina contemporanea con lavello sottopiano, ante lisce, ante bianche, paraspruzzi a finestra, elettrodomestici bianchi, top bianco, top in quarzo composito, pavimento in gres porcellanato e pavimento grigio
Immagine di una piccola cucina contemporanea con lavello sottopiano, ante lisce, ante bianche, paraspruzzi a finestra, elettrodomestici bianchi, top bianco, top in quarzo composito, pavimento in gres porcellanato e pavimento grigio

Art Department Creative
Idee per una cucina design di medie dimensioni con lavello sottopiano, ante lisce, ante in legno chiaro, top in quarzo composito, paraspruzzi bianco, paraspruzzi con piastrelle diamantate, elettrodomestici in acciaio inossidabile, pavimento in cemento, pavimento grigio e top grigio
Idee per una cucina design di medie dimensioni con lavello sottopiano, ante lisce, ante in legno chiaro, top in quarzo composito, paraspruzzi bianco, paraspruzzi con piastrelle diamantate, elettrodomestici in acciaio inossidabile, pavimento in cemento, pavimento grigio e top grigio

Large center island in kitchen with seating facing the cooking and prep area.
Esempio di una cucina minimal di medie dimensioni con lavello sottopiano, ante in legno bruno, top in granito, elettrodomestici in acciaio inossidabile, pavimento in travertino, ante lisce, paraspruzzi bianco, paraspruzzi in lastra di pietra e pavimento grigio
Esempio di una cucina minimal di medie dimensioni con lavello sottopiano, ante in legno bruno, top in granito, elettrodomestici in acciaio inossidabile, pavimento in travertino, ante lisce, paraspruzzi bianco, paraspruzzi in lastra di pietra e pavimento grigio

Photo: Lisa Petrole
Foto di un'ampia cucina design con lavello sottopiano, ante lisce, top in quarzo composito, paraspruzzi blu, paraspruzzi con piastrelle in ceramica, pavimento in gres porcellanato, pavimento grigio, ante in legno scuro, elettrodomestici da incasso e top bianco
Foto di un'ampia cucina design con lavello sottopiano, ante lisce, top in quarzo composito, paraspruzzi blu, paraspruzzi con piastrelle in ceramica, pavimento in gres porcellanato, pavimento grigio, ante in legno scuro, elettrodomestici da incasso e top bianco

Pool house kitchen
Foto di una cucina a L design di medie dimensioni con lavello sottopiano, ante lisce, ante blu, paraspruzzi grigio, elettrodomestici in acciaio inossidabile, pavimento grigio, top grigio, pavimento in gres porcellanato e nessuna isola
Foto di una cucina a L design di medie dimensioni con lavello sottopiano, ante lisce, ante blu, paraspruzzi grigio, elettrodomestici in acciaio inossidabile, pavimento grigio, top grigio, pavimento in gres porcellanato e nessuna isola

Ispirazione per una grande cucina design con lavello sottopiano, ante lisce, ante grigie, top in quarzo composito, paraspruzzi a effetto metallico, paraspruzzi con piastrelle di vetro, elettrodomestici in acciaio inossidabile, pavimento in gres porcellanato, penisola e pavimento grigio

Amy Bartlam
Immagine di una grande cucina design con ante lisce, paraspruzzi in marmo, lavello sottopiano, ante marroni, top in marmo, paraspruzzi bianco, elettrodomestici da incasso, pavimento con piastrelle in ceramica, pavimento grigio e top grigio
Immagine di una grande cucina design con ante lisce, paraspruzzi in marmo, lavello sottopiano, ante marroni, top in marmo, paraspruzzi bianco, elettrodomestici da incasso, pavimento con piastrelle in ceramica, pavimento grigio e top grigio

Custom designed wenge wood cabinetry, a mosaic glass backsplash with a second glass style above the cabinetry, both underlit and uplit to enhance the appearance, made the most of this small kitchen. Green Typhoon granite provided a beautiful and unique counter work surface .
Photography: Jim Doyle

Experience urban sophistication meets artistic flair in this unique Chicago residence. Combining urban loft vibes with Beaux Arts elegance, it offers 7000 sq ft of modern luxury. Serene interiors, vibrant patterns, and panoramic views of Lake Michigan define this dreamy lakeside haven.
The minimalist modern kitchen is designed to reflect the ever-changing lakeside moods of sea and sky. The artfully aligned cabinets, dine-in island, and window-facing sink are outfitted with organic touches that bring warmth without distracting from the views.
---
Joe McGuire Design is an Aspen and Boulder interior design firm bringing a uniquely holistic approach to home interiors since 2005.
For more about Joe McGuire Design, see here: https://www.joemcguiredesign.com/
To learn more about this project, see here:
https://www.joemcguiredesign.com/lake-shore-drive
Cucine con lavello sottopiano e pavimento grigio - Foto e idee per arredare
1