Cucine con lavello sottopiano e paraspruzzi con piastrelle di metallo - Foto e idee per arredare
Filtra anche per:
Budget
Ordina per:Popolari oggi
1 - 20 di 4.347 foto
1 di 3

Design Build Phi Builders + Architects
Custom Cabinetry Phi Builders + Architects
Sarah Szwajkos Photography
Cabinet Paint - Benjamin Moore Spectra Blue
Trim Paint - Benjamin Moore Cotton Balls
Wall Paint - Benjamin Moore Winds Breath

Immagine di una cucina rustica con lavello sottopiano, ante in stile shaker, ante in legno scuro, top in legno, paraspruzzi grigio, paraspruzzi con piastrelle di metallo, elettrodomestici colorati, pavimento in legno massello medio, pavimento marrone, top marrone e soffitto in legno

Immagine di una cucina tradizionale di medie dimensioni con lavello sottopiano, ante in stile shaker, ante grigie, paraspruzzi a effetto metallico, paraspruzzi con piastrelle di metallo, elettrodomestici in acciaio inossidabile, pavimento in gres porcellanato, pavimento multicolore e top bianco
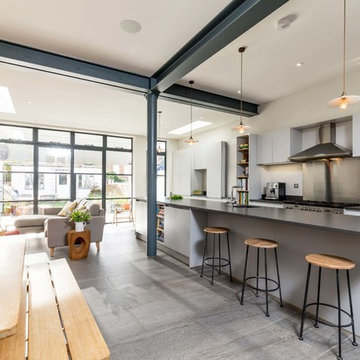
Idee per una grande cucina design con ante lisce, paraspruzzi grigio, elettrodomestici in acciaio inossidabile, pavimento grigio, lavello sottopiano, ante grigie, paraspruzzi con piastrelle di metallo e top nero
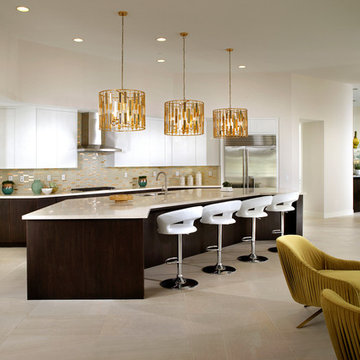
Residence Two Kitchen at Skye in Palm Springs, California
Idee per una cucina moderna con lavello sottopiano, ante lisce, ante bianche, paraspruzzi a effetto metallico, paraspruzzi con piastrelle di metallo e elettrodomestici in acciaio inossidabile
Idee per una cucina moderna con lavello sottopiano, ante lisce, ante bianche, paraspruzzi a effetto metallico, paraspruzzi con piastrelle di metallo e elettrodomestici in acciaio inossidabile
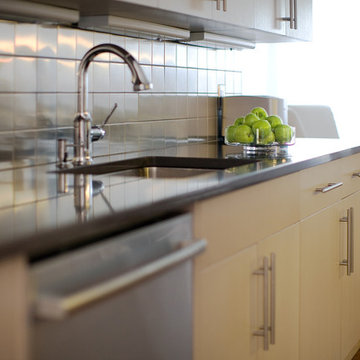
Ispirazione per una cucina minimal di medie dimensioni con lavello sottopiano, ante lisce, ante in legno chiaro, top in quarzo composito, paraspruzzi a effetto metallico, paraspruzzi con piastrelle di metallo, elettrodomestici in acciaio inossidabile, parquet scuro e nessuna isola
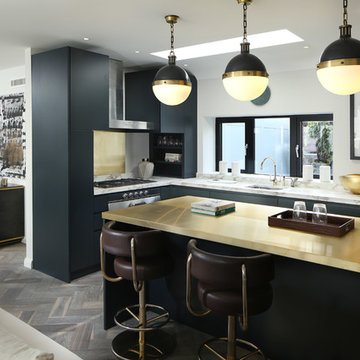
Alex Maguire
Immagine di una cucina contemporanea con lavello sottopiano, ante lisce, ante nere, paraspruzzi a effetto metallico, paraspruzzi con piastrelle di metallo e pavimento in legno massello medio
Immagine di una cucina contemporanea con lavello sottopiano, ante lisce, ante nere, paraspruzzi a effetto metallico, paraspruzzi con piastrelle di metallo e pavimento in legno massello medio
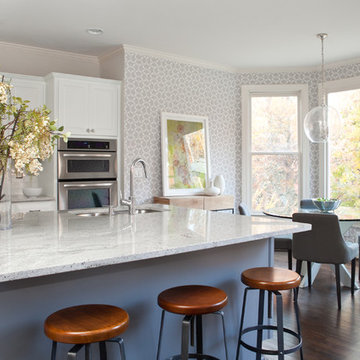
This kitchen was completely remodeled to add room for entertaining and bring all the beautiful light into the space. It's now the favorite room in the house! Light granite countertops offer the look of marble without the upkeep and price.
Photo: Ashley Hope; AWH Photo & Design; New Orleans, LA
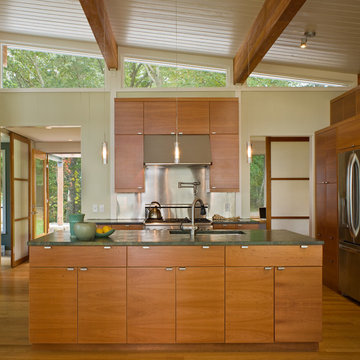
Ispirazione per una cucina design di medie dimensioni in acciaio con lavello sottopiano, ante lisce, ante in legno scuro, paraspruzzi a effetto metallico, paraspruzzi con piastrelle di metallo e elettrodomestici in acciaio inossidabile

Stacy Zarin Goldberg
Esempio di una cucina design di medie dimensioni con ante lisce, ante in legno chiaro, paraspruzzi a effetto metallico, paraspruzzi con piastrelle di metallo, lavello sottopiano, elettrodomestici in acciaio inossidabile, parquet scuro, penisola e pavimento marrone
Esempio di una cucina design di medie dimensioni con ante lisce, ante in legno chiaro, paraspruzzi a effetto metallico, paraspruzzi con piastrelle di metallo, lavello sottopiano, elettrodomestici in acciaio inossidabile, parquet scuro, penisola e pavimento marrone

Location: Sand Point, ID. Photos by Marie-Dominique Verdier; built by Selle Valley
Idee per una cucina lineare rustica di medie dimensioni con ante lisce, paraspruzzi con piastrelle di metallo, elettrodomestici in acciaio inossidabile, lavello sottopiano, ante in legno chiaro, top in quarzo composito, paraspruzzi a effetto metallico, pavimento in legno massello medio, nessuna isola e pavimento marrone
Idee per una cucina lineare rustica di medie dimensioni con ante lisce, paraspruzzi con piastrelle di metallo, elettrodomestici in acciaio inossidabile, lavello sottopiano, ante in legno chiaro, top in quarzo composito, paraspruzzi a effetto metallico, pavimento in legno massello medio, nessuna isola e pavimento marrone
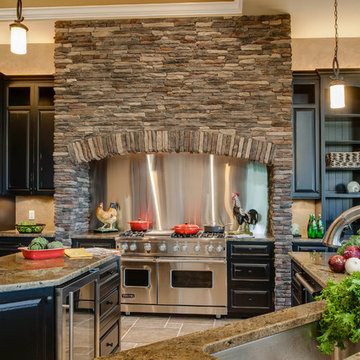
Brighton Kitchen Project. It features one of our local made lines of cabinets. They are a frameless 3/4" plywood construction in painted maple. The door style is a square raised panel with a "double bubble" detail on the inside edge in a painted and distressed black. Countertops are a Mombasa Granite with a 3/8" round edge. The floors are tumbled stone in a "pinwheel" pattern. The backsplash behind the stove is stainless steel. Appliances are by Viking.

Immagine di una cucina tradizionale di medie dimensioni con elettrodomestici in acciaio inossidabile, lavello sottopiano, ante in stile shaker, ante bianche, top in quarzo composito, paraspruzzi a effetto metallico, paraspruzzi con piastrelle di metallo, pavimento in legno massello medio e pavimento marrone
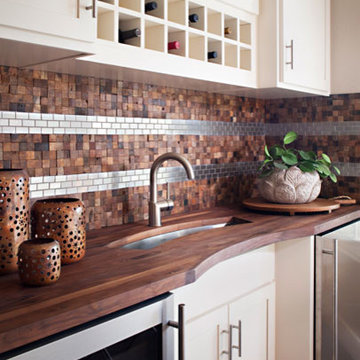
Photo taken by Zack Benson
Immagine di una cucina contemporanea di medie dimensioni con lavello sottopiano, ante in stile shaker, ante bianche, top in legno, paraspruzzi a effetto metallico, paraspruzzi con piastrelle di metallo, elettrodomestici in acciaio inossidabile, pavimento in gres porcellanato e nessuna isola
Immagine di una cucina contemporanea di medie dimensioni con lavello sottopiano, ante in stile shaker, ante bianche, top in legno, paraspruzzi a effetto metallico, paraspruzzi con piastrelle di metallo, elettrodomestici in acciaio inossidabile, pavimento in gres porcellanato e nessuna isola

Denash Photography, Designed by Jenny Rausch C.K.D. A view of a small bar area in a large kitchen. Wood flooring, recessed ceiling cans. Light blue cabinetry color with decorative accents. Tile backsplash, Custom open shelving with mirrored back. X mullion glass door inserts. Stainless steel appliances. Pendant lighting over peninsula.

Water, water everywhere, but not a drop to drink. Although this kitchen had ample cabinets and countertops, none of it was functional. Tall appliances divided what would have been a functional run of counters. The cooktop was placed at the end of a narrow island. The walk-in pantry jutted into the kitchen reducing the walkspace of the only functional countertop to 36”. There was not enough room to work and still have a walking area behind. Dark corners and cabinets with poor storage rounded out the existing kitchen.
Removing the walk in pantry opened the kitchen and made the adjoining utility room more functional. The space created by removing the pantry became a functional wall of appliances featuring:
• 30” Viking Freezer
• 36” Viking Refrigerator
• 30” Wolf Microwave
• 30” Wolf warming drawer
To minimize a three foot ceiling height change, a custom Uberboten was built to create a horizontal band keeping the focus downward. The Uberboten houses recessed cans and three decorative light fixtures to illuminate the worksurface and seating area.
The Island is functional from all four sides:
• Elevation F: functions as an eating bar for two and as a buffet counter for large parties. Countertop: Ceasarstone Blue Ridge
• Elevation G: 30” deep coffee bar with beverage refrigerator. Custom storage for flavored syrups and coffee accoutrements. Access to the water with the pull out Elkay faucet makes filling the espresso machine a cinch! Countertop: Ceasarstone Canyon Red
• Elevation H: holds the Franke sink, and a cabinet with popup mixer hardware. Countertop: 4” thick endgrain butcherblock maple countertop
• Elevation I: 42” tall and 30” deep cabinets hold a second Wolf oven and a built-in Franke scale Countertop: Ceasarstone in Blue Ridge
The Range Elevation (Elevation B) has 27” deep countertops, the trash compactor, recycling, a 48” Wolf range. Opposing counter surfaces flank of the range:
• Left: Ceasarstone in Canyon Red
• Right: Stainless Steel.
• Backsplash: Copper
What originally was a dysfunctional desk that collected EVERYTHING, now is an attractive, functional 21” deep pantry that stores linen, food, serving pieces and more. The cabinet doors were made from a Zebra-wood-look-alike melamine, the gain runs both horizontally and vertically for a custom design. The end cabinet is a 12” deep message center with cork-board backing and a small work space. Storage below houses phone books and the Lumitron Graphic Eye that controls the light fixtures.
Design Details:
• An Icebox computer to the left of the main sink
• Undercabinet lighting: Xenon
• Plug strip eliminate unsightly outlets in the backsplash
• Cabinets: natural maple accented with espresso stained alder.

Built by Award Winning, Certified Luxury Custom Home Builder SHELTER Custom-Built Living.
Interior Details and Design- SHELTER Custom-Built Living Build-Design team. .
Architect- DLB Custom Home Design INC..
Interior Decorator- Hollis Erickson Design.

greg abbate
Idee per una piccola cucina contemporanea con lavello sottopiano, ante lisce, ante bianche, paraspruzzi con piastrelle di metallo, elettrodomestici in acciaio inossidabile, pavimento in legno verniciato, nessuna isola, pavimento beige e top beige
Idee per una piccola cucina contemporanea con lavello sottopiano, ante lisce, ante bianche, paraspruzzi con piastrelle di metallo, elettrodomestici in acciaio inossidabile, pavimento in legno verniciato, nessuna isola, pavimento beige e top beige

Photography by Brian Pettigrew
Idee per una grande cucina moderna con lavello sottopiano, ante lisce, ante grigie, top in quarzite, paraspruzzi a effetto metallico, paraspruzzi con piastrelle di metallo, elettrodomestici in acciaio inossidabile e parquet scuro
Idee per una grande cucina moderna con lavello sottopiano, ante lisce, ante grigie, top in quarzite, paraspruzzi a effetto metallico, paraspruzzi con piastrelle di metallo, elettrodomestici in acciaio inossidabile e parquet scuro
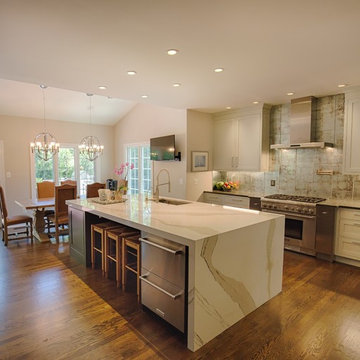
Amendolara Photography
Ispirazione per una grande cucina chic con lavello sottopiano, top in quarzo composito, ante in stile shaker, ante grigie, elettrodomestici in acciaio inossidabile, pavimento in legno massello medio, pavimento marrone, paraspruzzi a effetto metallico, paraspruzzi con piastrelle di metallo e top bianco
Ispirazione per una grande cucina chic con lavello sottopiano, top in quarzo composito, ante in stile shaker, ante grigie, elettrodomestici in acciaio inossidabile, pavimento in legno massello medio, pavimento marrone, paraspruzzi a effetto metallico, paraspruzzi con piastrelle di metallo e top bianco
Cucine con lavello sottopiano e paraspruzzi con piastrelle di metallo - Foto e idee per arredare
1