Cucine con lavello sottopiano e paraspruzzi a effetto metallico - Foto e idee per arredare
Filtra anche per:
Budget
Ordina per:Popolari oggi
1 - 20 di 10.127 foto
1 di 3

Adrian Gregorutti
Foto di una cucina classica con elettrodomestici in acciaio inossidabile, top in legno, ante bianche, ante in stile shaker, paraspruzzi a effetto metallico, paraspruzzi con piastrelle di metallo, lavello sottopiano e parquet scuro
Foto di una cucina classica con elettrodomestici in acciaio inossidabile, top in legno, ante bianche, ante in stile shaker, paraspruzzi a effetto metallico, paraspruzzi con piastrelle di metallo, lavello sottopiano e parquet scuro

Immagine di una cucina tradizionale di medie dimensioni con elettrodomestici in acciaio inossidabile, lavello sottopiano, ante in stile shaker, ante bianche, top in quarzo composito, paraspruzzi a effetto metallico, paraspruzzi con piastrelle di metallo, pavimento in legno massello medio e pavimento marrone

Art Gray
Esempio di una piccola cucina minimal con lavello sottopiano, ante lisce, pavimento in cemento, ante grigie, paraspruzzi a effetto metallico, elettrodomestici da incasso, top in superficie solida, pavimento grigio e top grigio
Esempio di una piccola cucina minimal con lavello sottopiano, ante lisce, pavimento in cemento, ante grigie, paraspruzzi a effetto metallico, elettrodomestici da incasso, top in superficie solida, pavimento grigio e top grigio
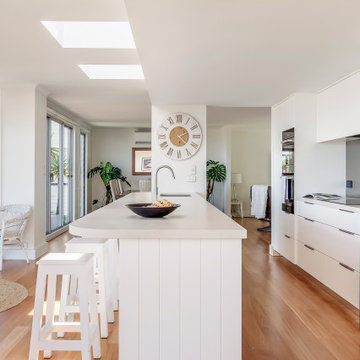
Esempio di una cucina stile marinaro di medie dimensioni con lavello sottopiano, ante lisce, ante bianche, top in quarzo composito, paraspruzzi a effetto metallico, paraspruzzi a specchio, elettrodomestici in acciaio inossidabile, pavimento in legno massello medio e top beige

The client requested a kitchen that would not only provide a great space to cook and enjoy family meals but one that would fit in with her unique design sense. An avid collector of contemporary art, she wanted something unexpected in her 100-year-old home in both color and finishes but still providing a great layout with improved lighting, storage, and superior cooking abilities. The existing kitchen was in a closed off space trapped between the family room and the living. If you were in the kitchen, you were isolated from the rest of the house. Making the kitchen an integrated part of the home was a paramount request.
Step one, remove the wall separating the kitchen from the other rooms in the home which allowed the new kitchen to become an integrated space instead of an isolation room for the cook. Next, we relocated the pantry access which was in the family room to the kitchen integrating a poorly used recess which had become a catch all area which did not provide any usable space for storage or working area. To add valuable function in the kitchen we began by capturing unused "cubbies", adding a walk-in pantry from the kitchen, increasing the storage lost to un-needed drop ceilings and bring light and design to the space with a new large awning window, improved lighting, and combining interesting finishes and colors to reflect the artistic attitude of the client.
A bathroom located above the kitchen had been leaking into the plaster ceiling for several years. That along with knob and tube wiring, rotted beams and a brick wall from the back of the fireplace in the adjacent living room all needed to be brought to code. The walls, ceiling and floors in this 100+ year old home were completely out of level and the room’s foot print could not be increased.
The choice of a Sub-Zero wolf product is a standard in my kitchen designs. The quality of the product, its manufacturing and commitment to food preservation is the reason I specify Sub Zero Wolf. For the cook top, the integrated line of the contemporary cooktop and the signature red knobs against the navy blue of the cabinets added to the design vibe of the kitchen. The cooking performance and the large continuous grate on the cooktop makes it an obvious choice for a cook looking for a great cook top with professional results in a more streamlined profile. We selected a Sharp microwave drawer for the island, an XO wine refrigerator, Bosch dishwasher and Kitchen Aid double convection wall ovens to round out the appliance package.
A recess created by the fireplace was outfitted with a cabinet which now holds small appliances within easy reach of my very petite client. Natural maple accents were used inside all the wall cabinets and repeated on the front of the hood and for the sliding door appliance cabinet and the floating shelves. This allows a brighter interior for the painted cabinets instead of the traditional same interior as exterior finish choice. The was an amazing transformation from the old to the new.
The final touches are the honey bronze hardware from Top Knobs, Mitzi pendants from Hudson Valley Lighting group,
a fabulous faucet from Brizo. To eliminate the old freestanding bottled water cooler, we specified a matching water filter faucet.

Architecture: Noble Johnson Architects
Interior Design: Rachel Hughes - Ye Peddler
Photography: Garett + Carrie Buell of Studiobuell/ studiobuell.com
Idee per una grande cucina tradizionale con lavello sottopiano, paraspruzzi a effetto metallico, elettrodomestici in acciaio inossidabile, ante con riquadro incassato, ante grigie, paraspruzzi con piastrelle a mosaico, parquet chiaro, nessuna isola, pavimento beige e top grigio
Idee per una grande cucina tradizionale con lavello sottopiano, paraspruzzi a effetto metallico, elettrodomestici in acciaio inossidabile, ante con riquadro incassato, ante grigie, paraspruzzi con piastrelle a mosaico, parquet chiaro, nessuna isola, pavimento beige e top grigio

Cuisine noire avec piano de cuisson.
Foto di una cucina design di medie dimensioni in acciaio con lavello sottopiano, ante nere, top in granito, paraspruzzi a effetto metallico, elettrodomestici in acciaio inossidabile, pavimento con piastrelle in ceramica, nessuna isola, pavimento bianco, top nero e ante lisce
Foto di una cucina design di medie dimensioni in acciaio con lavello sottopiano, ante nere, top in granito, paraspruzzi a effetto metallico, elettrodomestici in acciaio inossidabile, pavimento con piastrelle in ceramica, nessuna isola, pavimento bianco, top nero e ante lisce

This design scheme blends femininity, sophistication, and the bling of Art Deco with earthy, natural accents. An amoeba-shaped rug breaks the linearity in the living room that’s furnished with a lady bug-red sleeper sofa with gold piping and another curvy sofa. These are juxtaposed with chairs that have a modern Danish flavor, and the side tables add an earthy touch. The dining area can be used as a work station as well and features an elliptical-shaped table with gold velvet upholstered chairs and bubble chandeliers. A velvet, aubergine headboard graces the bed in the master bedroom that’s painted in a subtle shade of silver. Abstract murals and vibrant photography complete the look. Photography by: Sean Litchfield
---
Project designed by Boston interior design studio Dane Austin Design. They serve Boston, Cambridge, Hingham, Cohasset, Newton, Weston, Lexington, Concord, Dover, Andover, Gloucester, as well as surrounding areas.
For more about Dane Austin Design, click here: https://daneaustindesign.com/
To learn more about this project, click here:
https://daneaustindesign.com/leather-district-loft

This custom coffee station sits on the countertop and features a bi-fold door, a flat roll out shelf and an adjustable shelf above the appliances for tea and coffee accouterments.

Tom Little Photography
Idee per una piccola cucina a L classica con lavello sottopiano, ante in stile shaker, ante in legno scuro, top in quarzo composito, paraspruzzi a effetto metallico, paraspruzzi con piastrelle di vetro, elettrodomestici in acciaio inossidabile, pavimento in gres porcellanato, pavimento marrone e top bianco
Idee per una piccola cucina a L classica con lavello sottopiano, ante in stile shaker, ante in legno scuro, top in quarzo composito, paraspruzzi a effetto metallico, paraspruzzi con piastrelle di vetro, elettrodomestici in acciaio inossidabile, pavimento in gres porcellanato, pavimento marrone e top bianco

appliance garage with retractable doors
Foto di una cucina chic chiusa e di medie dimensioni con ante lisce, top in quarzo composito, paraspruzzi in gres porcellanato, top grigio, lavello sottopiano, ante in legno scuro, paraspruzzi a effetto metallico, elettrodomestici in acciaio inossidabile, parquet scuro e pavimento marrone
Foto di una cucina chic chiusa e di medie dimensioni con ante lisce, top in quarzo composito, paraspruzzi in gres porcellanato, top grigio, lavello sottopiano, ante in legno scuro, paraspruzzi a effetto metallico, elettrodomestici in acciaio inossidabile, parquet scuro e pavimento marrone
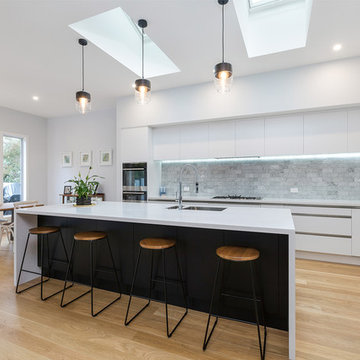
Foto di una grande cucina contemporanea con lavello sottopiano, ante lisce, ante bianche, top in quarzo composito, paraspruzzi a effetto metallico, paraspruzzi con piastrelle in ceramica, elettrodomestici in acciaio inossidabile, parquet chiaro e pavimento marrone
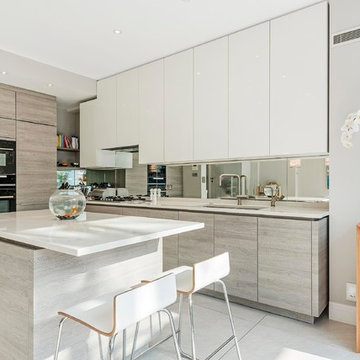
Nicholas Ferris
Esempio di una cucina minimalista di medie dimensioni con lavello sottopiano, ante lisce, ante grigie, paraspruzzi a effetto metallico, paraspruzzi a specchio, elettrodomestici da incasso e pavimento grigio
Esempio di una cucina minimalista di medie dimensioni con lavello sottopiano, ante lisce, ante grigie, paraspruzzi a effetto metallico, paraspruzzi a specchio, elettrodomestici da incasso e pavimento grigio
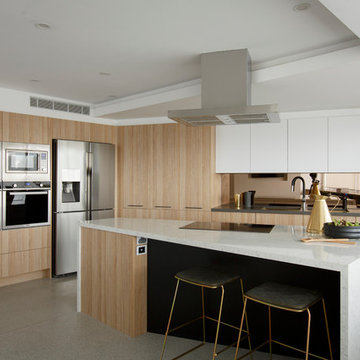
Esempio di un grande cucina con isola centrale contemporaneo con lavello sottopiano, ante lisce, paraspruzzi a effetto metallico, ante in legno chiaro, paraspruzzi a specchio e elettrodomestici in acciaio inossidabile
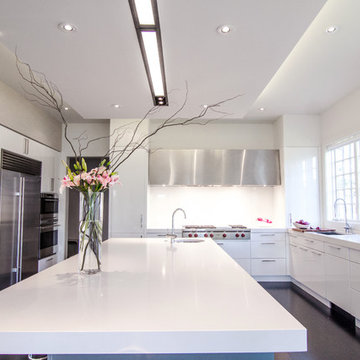
Arlington, Virginia Modern Kitchen and Bathroom
#JenniferGilmer
http://www.gilmerkitchens.com/

Design Build Phi Builders + Architects
Custom Cabinetry Phi Builders + Architects
Sarah Szwajkos Photography
Cabinet Paint - Benjamin Moore Spectra Blue
Trim Paint - Benjamin Moore Cotton Balls
Wall Paint - Benjamin Moore Winds Breath
Wall Paint DR - Benjamin Moore Jamaican Aqua. The floor was a 4" yellow Birch which received a walnut stain.
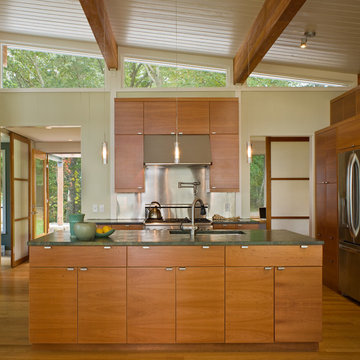
Ispirazione per una cucina design di medie dimensioni in acciaio con lavello sottopiano, ante lisce, ante in legno scuro, paraspruzzi a effetto metallico, paraspruzzi con piastrelle di metallo e elettrodomestici in acciaio inossidabile
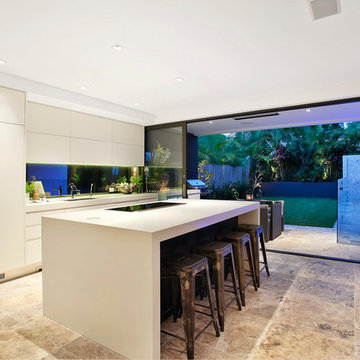
Modern Contemporary Interior Design by Sourcery Design including Finishes, Fixtures, Furniture and Custom Designed Individual Pieces
Foto di una grande cucina design con lavello sottopiano, ante lisce, ante bianche, top in quarzo composito, paraspruzzi a effetto metallico, paraspruzzi a specchio e elettrodomestici in acciaio inossidabile
Foto di una grande cucina design con lavello sottopiano, ante lisce, ante bianche, top in quarzo composito, paraspruzzi a effetto metallico, paraspruzzi a specchio e elettrodomestici in acciaio inossidabile
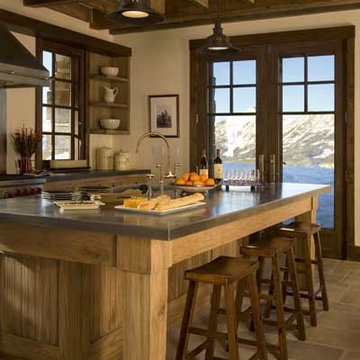
Gordon Gregory
Foto di una cucina stile rurale chiusa e di medie dimensioni con lavello sottopiano, ante in stile shaker, ante in legno scuro, top in acciaio inossidabile, paraspruzzi a effetto metallico, elettrodomestici in acciaio inossidabile, pavimento in ardesia e pavimento marrone
Foto di una cucina stile rurale chiusa e di medie dimensioni con lavello sottopiano, ante in stile shaker, ante in legno scuro, top in acciaio inossidabile, paraspruzzi a effetto metallico, elettrodomestici in acciaio inossidabile, pavimento in ardesia e pavimento marrone
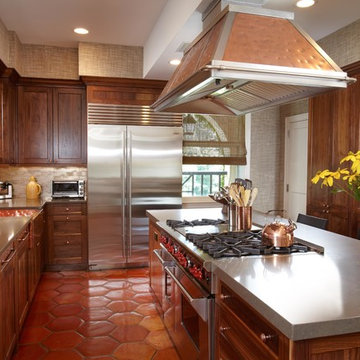
kitchendesigns.com
Kitchen Designer: Ken Kelly at Kitchen Designs by Ken Kelly, Inc.
Interior Designer: Andrew Petronio of K A Design Group
Ispirazione per una cucina chic con paraspruzzi a effetto metallico, lavello sottopiano, ante in stile shaker, ante in legno scuro e elettrodomestici in acciaio inossidabile
Ispirazione per una cucina chic con paraspruzzi a effetto metallico, lavello sottopiano, ante in stile shaker, ante in legno scuro e elettrodomestici in acciaio inossidabile
Cucine con lavello sottopiano e paraspruzzi a effetto metallico - Foto e idee per arredare
1