Cucine con lavello sottopiano e ante verdi - Foto e idee per arredare
Filtra anche per:
Budget
Ordina per:Popolari oggi
1 - 20 di 6.798 foto

Cucina Casa FG.
Progetto: MID | architettura
Photo by: Roy Bisschops
Idee per una grande cucina ad ambiente unico minimal con lavello sottopiano, ante lisce, paraspruzzi grigio, elettrodomestici in acciaio inossidabile, parquet chiaro, nessuna isola, top grigio e ante verdi
Idee per una grande cucina ad ambiente unico minimal con lavello sottopiano, ante lisce, paraspruzzi grigio, elettrodomestici in acciaio inossidabile, parquet chiaro, nessuna isola, top grigio e ante verdi

Kitchen Designed by Sustainable Kitchens at www.houzz.co.uk/pro/sustainablekitchens
Photography by Charlie O'Beirne at Lukonic.com
Idee per una cucina tradizionale con lavello sottopiano, ante in stile shaker, ante verdi, top in legno, paraspruzzi bianco, paraspruzzi con piastrelle diamantate, pavimento in cementine e pavimento grigio
Idee per una cucina tradizionale con lavello sottopiano, ante in stile shaker, ante verdi, top in legno, paraspruzzi bianco, paraspruzzi con piastrelle diamantate, pavimento in cementine e pavimento grigio

Chef's dream kitchen with a 60" gas range and extra storage built into the large island.
Immagine di una grande cucina chic con lavello sottopiano, ante in stile shaker, ante verdi, paraspruzzi multicolore, elettrodomestici da incasso, pavimento in legno massello medio, pavimento marrone, top multicolore e travi a vista
Immagine di una grande cucina chic con lavello sottopiano, ante in stile shaker, ante verdi, paraspruzzi multicolore, elettrodomestici da incasso, pavimento in legno massello medio, pavimento marrone, top multicolore e travi a vista

Cabinets were updated with an amazing green paint color, the layout was reconfigured, and beautiful nature-themed textures were added throughout. The bold cabinet color, rich wood finishes, and warm metal tones featured in this kitchen are second to none!
Cabinetry Color: Rainy Afternoon by Benjamin Moore
Walls: Revere Pewter by Benjamin Moore
Island and shelves: Knotty Alder in "Winter" stain
Photo credit: Picture Perfect House

Immagine di una cucina design con lavello sottopiano, ante lisce, ante verdi, pavimento bianco e top nero

Ispirazione per una cucina tradizionale chiusa con elettrodomestici da incasso, lavello sottopiano, ante con riquadro incassato, ante verdi, top in quarzo composito, paraspruzzi bianco, paraspruzzi con piastrelle in pietra e pavimento in travertino

Industrial transitional English style kitchen. The addition and remodeling were designed to keep the outdoors inside. Replaced the uppers and prioritized windows connected to key parts of the backyard and having open shelvings with walnut and brass details.
Custom dark cabinets made locally. Designed to maximize the storage and performance of a growing family and host big gatherings. The large island was a key goal of the homeowners with the abundant seating and the custom booth opposite to the range area. The booth was custom built to match the client's favorite dinner spot. In addition, we created a more New England style mudroom in connection with the patio. And also a full pantry with a coffee station and pocket doors.
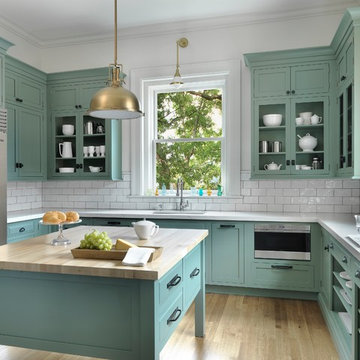
Esempio di una cucina classica con lavello sottopiano, ante in stile shaker, ante verdi, paraspruzzi bianco, paraspruzzi con piastrelle diamantate, elettrodomestici in acciaio inossidabile, parquet chiaro, pavimento beige e top bianco
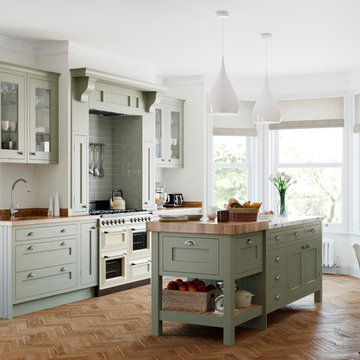
Multiwood , M I D
Foto di una cucina tradizionale con lavello sottopiano, ante in stile shaker, ante verdi, top in legno, paraspruzzi verde, elettrodomestici da incasso, pavimento in legno massello medio, pavimento marrone e top marrone
Foto di una cucina tradizionale con lavello sottopiano, ante in stile shaker, ante verdi, top in legno, paraspruzzi verde, elettrodomestici da incasso, pavimento in legno massello medio, pavimento marrone e top marrone

Ispirazione per una piccola cucina parallela minimal chiusa con lavello sottopiano, ante lisce, ante verdi, top in marmo, paraspruzzi multicolore, paraspruzzi con piastrelle di cemento, pavimento in marmo, nessuna isola, pavimento bianco, top bianco e elettrodomestici da incasso

©Scott Hargis Photo
Ispirazione per una cucina tradizionale con lavello sottopiano, ante in stile shaker, ante verdi, top in legno, paraspruzzi bianco, paraspruzzi con piastrelle diamantate, elettrodomestici in acciaio inossidabile e parquet scuro
Ispirazione per una cucina tradizionale con lavello sottopiano, ante in stile shaker, ante verdi, top in legno, paraspruzzi bianco, paraspruzzi con piastrelle diamantate, elettrodomestici in acciaio inossidabile e parquet scuro

Liz Daly
Immagine di una cucina classica di medie dimensioni con lavello sottopiano, ante con riquadro incassato, top in granito, paraspruzzi bianco, paraspruzzi con piastrelle di vetro, elettrodomestici in acciaio inossidabile, pavimento in legno massello medio e ante verdi
Immagine di una cucina classica di medie dimensioni con lavello sottopiano, ante con riquadro incassato, top in granito, paraspruzzi bianco, paraspruzzi con piastrelle di vetro, elettrodomestici in acciaio inossidabile, pavimento in legno massello medio e ante verdi

Immagine di una cucina tradizionale di medie dimensioni con lavello sottopiano, ante a filo, ante verdi, top in granito, paraspruzzi multicolore, paraspruzzi con piastrelle in ceramica, elettrodomestici in acciaio inossidabile, pavimento in legno massello medio, pavimento marrone, top bianco e soffitto in carta da parati

Kitchen with eat-in banquette
Esempio di una cucina tradizionale con lavello sottopiano, ante in stile shaker, ante verdi, top in quarzite, paraspruzzi bianco, paraspruzzi con piastrelle in ceramica, elettrodomestici in acciaio inossidabile, parquet chiaro, nessuna isola, pavimento marrone, top nero e travi a vista
Esempio di una cucina tradizionale con lavello sottopiano, ante in stile shaker, ante verdi, top in quarzite, paraspruzzi bianco, paraspruzzi con piastrelle in ceramica, elettrodomestici in acciaio inossidabile, parquet chiaro, nessuna isola, pavimento marrone, top nero e travi a vista
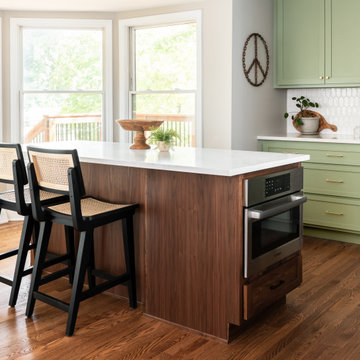
Designer: Rochelle McAvin
Photographer: Karen Palmer
Welcome to our stunning mid-century kitchen and bath makeover, designed with function and color. This home renovation seamlessly combines the timeless charm of mid-century modern aesthetics with the practicality and functionality required by a busy family. Step into a home where classic meets contemporary and every detail has been carefully curated to enhance both style and convenience.
Kitchen Transformation:
The heart of the home has been revitalized with a fresh, open-concept design.
Sleek Cabinetry: Crisp, clean lines dominate the kitchen's custom-made cabinets, offering ample storage space while maintaining cozy vibes. Rich, warm wood tones complement the overall aesthetic.
Quartz Countertops: Durable and visually stunning, the quartz countertops bring a touch of luxury to the space. They provide ample room for food preparation and family gatherings.
Statement Lighting: 2 central pendant light fixtures, inspired by mid-century design, illuminates the kitchen with a warm, inviting glow.
Bath Oasis:
Our mid-century bath makeover offers a tranquil retreat for the primary suite. It combines retro-inspired design elements with contemporary comforts.
Patterned Tiles: Vibrant, geometric floor tiles create a playful yet sophisticated atmosphere. The black and white motif exudes mid-century charm and timeless elegance.
Floating Vanity: A sleek, vanity with clean lines maximizes floor space and provides ample storage for toiletries and linens.
Frameless Glass Shower: The bath features a modern, frameless glass shower enclosure, offering a spa-like experience for relaxation and rejuvenation.
Natural Light: Large windows in the bathroom allow natural light to flood the space, creating a bright and airy atmosphere.
Storage Solutions: Thoughtful storage solutions, including built-in niches and shelving, keep the bathroom organized and clutter-free.
This mid-century kitchen and bath makeover is the perfect blend of style and functionality, designed to accommodate the needs of a young family. It celebrates the iconic design of the mid-century era while embracing the modern conveniences that make daily life a breeze.
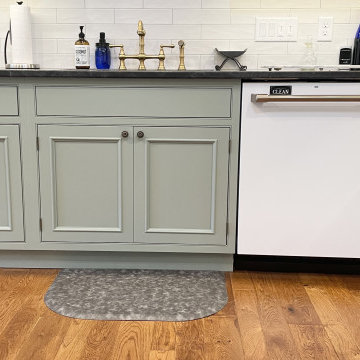
Renovated kitchen with Custom Amish cabinetry in Evergreen Fog paint. Inset doors with beaded face frames and exposed antique brass hinges. Virginia Mist granite in honed finish also featured. Kitchen design and cabinetry by Village Home Stores for Budd Creek Homes.

Idee per una piccola cucina parallela contemporanea chiusa con lavello sottopiano, ante in stile shaker, ante verdi, top in marmo, paraspruzzi bianco, paraspruzzi in marmo, elettrodomestici da incasso, pavimento in marmo, nessuna isola, pavimento grigio e top bianco

Open plan kitchen , Shaker style painted units, Zellige tile splash back, concealed ventilation
Idee per una cucina chic di medie dimensioni con lavello sottopiano, ante in stile shaker, ante verdi, top in superficie solida, paraspruzzi verde, paraspruzzi con piastrelle in ceramica, elettrodomestici da incasso, parquet chiaro, top bianco e soffitto a volta
Idee per una cucina chic di medie dimensioni con lavello sottopiano, ante in stile shaker, ante verdi, top in superficie solida, paraspruzzi verde, paraspruzzi con piastrelle in ceramica, elettrodomestici da incasso, parquet chiaro, top bianco e soffitto a volta
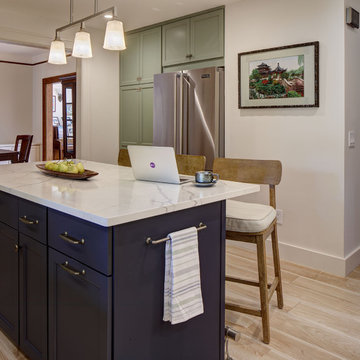
Removing a cramped eating alcove, useless closet and pantry closet opened up the kitchen for better flow and spaciousness.
Esempio di un grande cucina con isola centrale classico con lavello sottopiano, ante in stile shaker, ante verdi, top in quarzo composito, paraspruzzi beige, paraspruzzi con piastrelle in ceramica, elettrodomestici in acciaio inossidabile, pavimento in gres porcellanato, pavimento marrone e top bianco
Esempio di un grande cucina con isola centrale classico con lavello sottopiano, ante in stile shaker, ante verdi, top in quarzo composito, paraspruzzi beige, paraspruzzi con piastrelle in ceramica, elettrodomestici in acciaio inossidabile, pavimento in gres porcellanato, pavimento marrone e top bianco

The functionality of this spacious kitchen is a far cry from its humble beginnings as a lackluster 9 x 12 foot stretch. The exterior wall was blown out to allow for a 10 ft addition. The daring slab of Calacatta Vagli marble with intrepid British racing green veining was the inspiration for the expansion. Spanish Revival pendants reclaimed from a local restaurant, long forgotten, are a pinnacle feature over the island. Reclaimed wood drawers, juxtaposed with custom glass cupboards add gobs of storage. Cabinets are painted the same luxe green hue and the warmth of butcher block counters create a hard working bar area begging for character-worn use. The perimeter of the kitchen features soapstone counters and that nicely balance the whisper of mushroom-colored custom cabinets. Hand-made 4x4 zellige tiles, hung in a running bond pattern, pay sweet homage to the 1950’s era of the home. A large window flanked by antique brass sconces adds bonus natural light over the sink. Textural, centuries-old barn wood surrounding the range hood adds a cozy surprise element. Matte white appliances with brushed bronze and copper hardware tie in the mixed metals throughout the kitchen helping meld the overall dramatic design.
Cucine con lavello sottopiano e ante verdi - Foto e idee per arredare
1