Cucine con lavello integrato - Foto e idee per arredare
Filtra anche per:
Budget
Ordina per:Popolari oggi
1 - 20 di 3.240 foto
1 di 3

A dark, long and narrow open space with brick walls in very poor condition received a gut-renovation. The new space is a state of the art contemporary kitchen in a live-work space in the West Village, NYC.
Sharon Davis Design for Space Kit

This 6,500-square-foot one-story vacation home overlooks a golf course with the San Jacinto mountain range beyond. The house has a light-colored material palette—limestone floors, bleached teak ceilings—and ample access to outdoor living areas.
Builder: Bradshaw Construction
Architect: Marmol Radziner
Interior Design: Sophie Harvey
Landscape: Madderlake Designs
Photography: Roger Davies
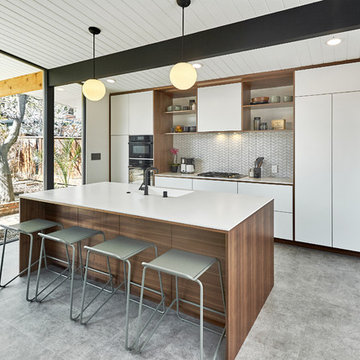
New kitchen for our client's Eichler in the Fairhaven neighborhood. Grain matched walnut and matte white doors create a beautiful combination.
Ispirazione per una cucina minimal con lavello integrato, pavimento in linoleum, ante lisce, ante bianche, paraspruzzi bianco, elettrodomestici da incasso, pavimento grigio e top bianco
Ispirazione per una cucina minimal con lavello integrato, pavimento in linoleum, ante lisce, ante bianche, paraspruzzi bianco, elettrodomestici da incasso, pavimento grigio e top bianco
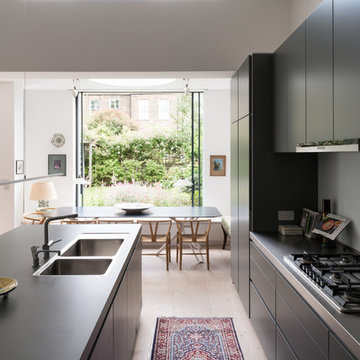
Simple grey kitchen with its elegant proportions fits seamlessly into this gracious space and has amazing views not the garden
Immagine di una cucina design di medie dimensioni con lavello integrato, ante lisce, ante grigie, top in superficie solida, paraspruzzi blu, paraspruzzi con lastra di vetro, elettrodomestici in acciaio inossidabile, parquet chiaro e pavimento beige
Immagine di una cucina design di medie dimensioni con lavello integrato, ante lisce, ante grigie, top in superficie solida, paraspruzzi blu, paraspruzzi con lastra di vetro, elettrodomestici in acciaio inossidabile, parquet chiaro e pavimento beige
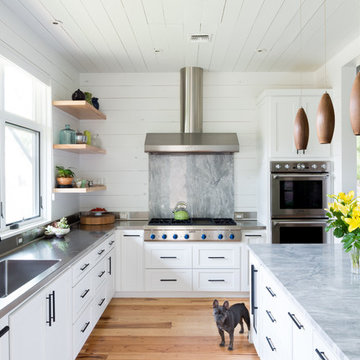
Mark Menjivar
Ispirazione per una cucina chic con lavello integrato, ante in stile shaker, ante bianche, top in acciaio inossidabile, paraspruzzi grigio, elettrodomestici in acciaio inossidabile, pavimento in legno massello medio e paraspruzzi in marmo
Ispirazione per una cucina chic con lavello integrato, ante in stile shaker, ante bianche, top in acciaio inossidabile, paraspruzzi grigio, elettrodomestici in acciaio inossidabile, pavimento in legno massello medio e paraspruzzi in marmo
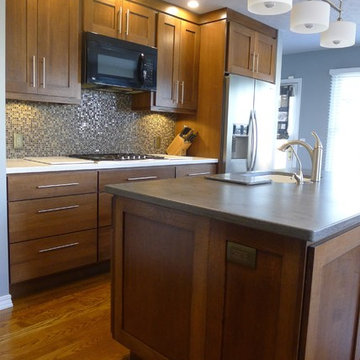
The clients called me in to help with finishing details on their kitchen remodel. They had already decided to do a lot of the work themselves and also decided on a cabinet company. I came into the project early enough to see a better layout to the original kitchen, then i was able to give my clients better options to choose from on the flow and aesthetics of the space. They already had an existing island but no sink, the refrigerator was an awkward walk away from the work space. We panned with everything moving and a much better flow was created, more storage than needed..that's always a good problem to have! Multiple storage drawers under the range, roll out trash, appliance garage for the coffee maker and much more. This was my first time working with non custom cabinets, it turned out wonderful with all the bells and whistles a dream kitchen should have.

Whit Preston
Idee per una cucina moderna di medie dimensioni con lavello integrato, ante lisce, ante in legno scuro, top in acciaio inossidabile, paraspruzzi bianco e pavimento alla veneziana
Idee per una cucina moderna di medie dimensioni con lavello integrato, ante lisce, ante in legno scuro, top in acciaio inossidabile, paraspruzzi bianco e pavimento alla veneziana

Ispirazione per una cucina design di medie dimensioni con lavello integrato, ante lisce, ante bianche, top in legno, paraspruzzi bianco, paraspruzzi con lastra di vetro, elettrodomestici bianchi e pavimento in legno massello medio
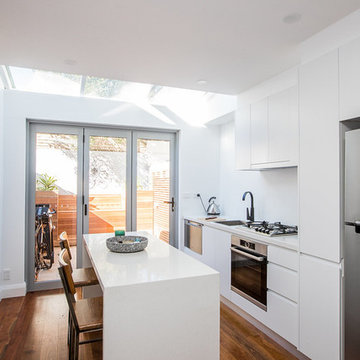
Idee per una piccola cucina moderna con lavello integrato, ante bianche, elettrodomestici in acciaio inossidabile, parquet scuro, ante lisce, paraspruzzi bianco e pavimento marrone
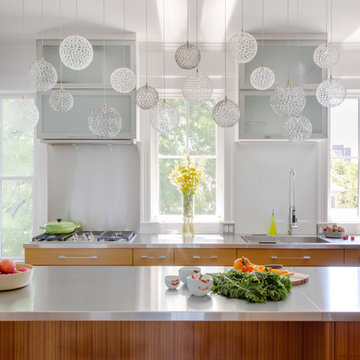
Pendant Lighting: Custom-made by Casa Design Boston
Photographer: Greg Premru Photography
Esempio di un piccolo cucina con isola centrale contemporaneo chiuso con lavello integrato, ante lisce, ante in legno scuro, top in acciaio inossidabile, paraspruzzi bianco, elettrodomestici in acciaio inossidabile e pavimento in legno massello medio
Esempio di un piccolo cucina con isola centrale contemporaneo chiuso con lavello integrato, ante lisce, ante in legno scuro, top in acciaio inossidabile, paraspruzzi bianco, elettrodomestici in acciaio inossidabile e pavimento in legno massello medio

Downtown Washington DC Small Contemporary Condo Refresh Design by #SarahTurner4JenniferGilmer. Photography by Bob Narod. http://www.gilmerkitchens.com/

An open plan kitchen, dining and sitting area with external terrace.
Photography by Chris Snook
Immagine di una grande cucina minimalista con lavello integrato, ante lisce, ante bianche, top in quarzite, elettrodomestici da incasso e paraspruzzi nero
Immagine di una grande cucina minimalista con lavello integrato, ante lisce, ante bianche, top in quarzite, elettrodomestici da incasso e paraspruzzi nero

Herringbone timber flooring has been used in the space, bringing a traditional element to the home, which works beautiful combined with the more contemporary handleless kitchen in white. Open shelving in the large kitchen island displays a light timber interior, adding to the layers of organic finishes in the space. Having a large island keeps the kitchen open and bright, flowing nicely from this work area into the dining space and then outside. The alcove storage in the kitchen wall adds a decorative as well as a practical touch, with the black of the wall sconces either side tying in with the patio doors.
Photographs by Helen Rayner

The result of a close collaboration between designer and client, this stylish kitchen maximises the varying heights and shapes of the space to create a blend of relaxed, open-plan charm and functionally distinct working and living zones. The thoughtful updating of classic aesthetics lends the room a timeless beauty, while a tonal range of warm greys creates a subtle counterpoint to distinctive accents such as brass fittings and sliding ladders.
An abundance of light graces the space as it flows between the needs of chic entertaining, informal family gatherings and culinary proficiency. Plentiful – and occasionally quirky – storage also forms a key design detail, while the finest in materials and equipment make this kitchen a place to truly enjoy.
Photo by Jake Fitzjones

The kitchen in this remodeled 1960s house is colour-blocked against a blue panelled wall which hides a pantry. White quartz worktop bounces dayight around the kitchen. Geometric splash back adds interest. The tiles are encaustic tiles handmade in Spain. The U-shape of this kitchen creates a "peninsula" which is used daily for preparing food but also doubles as a breakfast bar.
Photo: Frederik Rissom
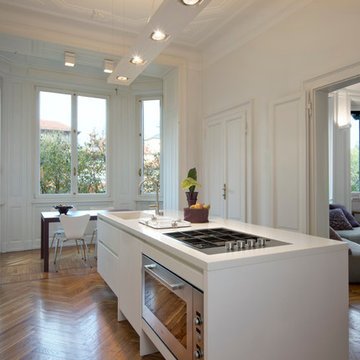
La cucina, aperta sul soggiorno circolare, è completamente bianca, con isola centrale e colonne a tutta parete. Unica nota di colore, nel bow window, il tavolo con piano in vetro satinato, entrambi color "melanzana", colore che si ritrova in altri dettagli della casa, come i cuscini sui divani.
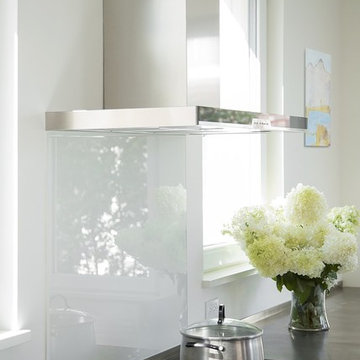
AWARD WINNING | International Green Good Design Award
OVERVIEW | This home was designed as a primary residence for a family of five in a coastal a New Jersey town. On a tight infill lot within a traditional neighborhood, the home maximizes opportunities for light and space, consumes very little energy, incorporates multiple resiliency strategies, and offers a clean, green, modern interior.
ARCHITECTURE & MECHANICAL DESIGN | ZeroEnergy Design
CONSTRUCTION | C. Alexander Building
PHOTOS | Eric Roth Photography
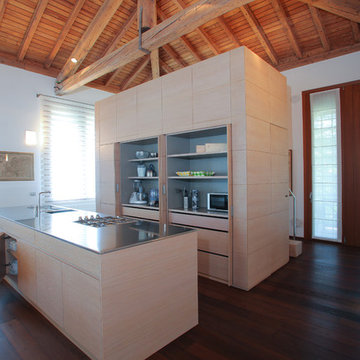
le ante scompaiono e tutto è a portata di mano
Foto wolfango
www.wolfango.it
Immagine di una grande cucina minimal con ante lisce, ante in legno chiaro, parquet chiaro, lavello integrato e top in acciaio inossidabile
Immagine di una grande cucina minimal con ante lisce, ante in legno chiaro, parquet chiaro, lavello integrato e top in acciaio inossidabile
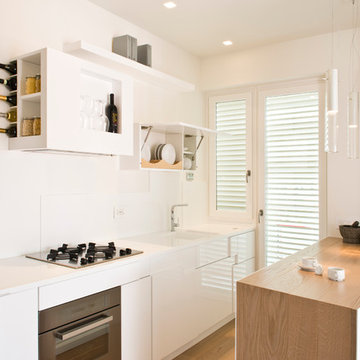
La cucina è tutta disegnata su misura in modo da sfruttare ogni spazio tra gli elettrodomestici e realizzare un arredo unico e originale.
Ph.: Vito Corvasce
http://www.vitocorvasce.it
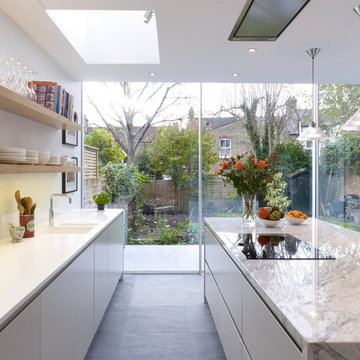
www.pollytootal.com - Polly Tootal
Foto di una grande cucina contemporanea con lavello integrato, ante lisce, ante grigie, top in marmo, paraspruzzi bianco, paraspruzzi con lastra di vetro e pavimento con piastrelle in ceramica
Foto di una grande cucina contemporanea con lavello integrato, ante lisce, ante grigie, top in marmo, paraspruzzi bianco, paraspruzzi con lastra di vetro e pavimento con piastrelle in ceramica
Cucine con lavello integrato - Foto e idee per arredare
1