Cucine con lavello da incasso - Foto e idee per arredare
Filtra anche per:
Budget
Ordina per:Popolari oggi
1 - 20 di 38 foto

The proposal for the renovation of a small apartment on the third floor of a 1990s block in the hearth of Fitzrovia sets out to wipe out the original layout and update its configuration to suit the requirements of the new owner. The challenge was to incorporate an ambitious brief within the limited space of 48 sqm.
A narrow entrance corridor is sandwiched between integrated storage and a pod that houses Utility functions on one side and the Kitchen on the side opposite and leads to a large open space Living Area that can be separated by means of full height pivoting doors. This is the starting point of an imaginary interior circulation route that guides one to the terrace via the sleeping quarter and which is distributed with singularities that enrich the quality of the journey through the small apartment. Alternating the qualities of each space further augments the degree of variation within such a limited space.
The materials have been selected to complement each other and to create a homogenous living environment where grey concrete tiles are juxtaposed to spray lacquered vertical surfaces and the walnut kitchen counter adds and earthy touch and is contrasted with a painted splashback.
In addition, the services of the apartment have been upgraded and the space has been fully insulated to improve its thermal and sound performance.
Photography by Gianluca Maver
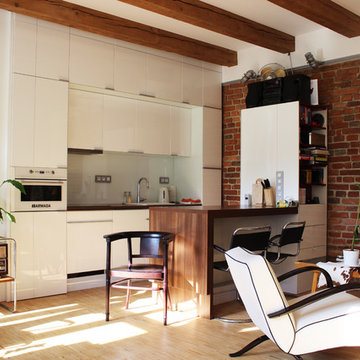
Martin Hulala © 2013 Houzz
http://www.houzz.com/ideabooks/10739090/list/My-Houzz--DIY-Love-Pays-Off-in-a-Small-Prague-Apartment
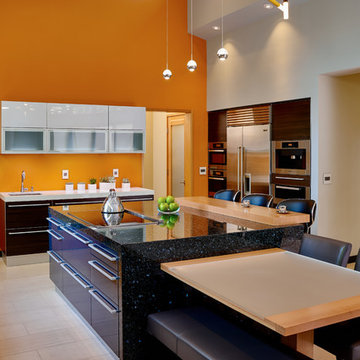
Dean J. Birinyi Architectural Photography http://www.djbphoto.com
Ispirazione per una grande cucina minimal con ante lisce, top in quarzo composito, paraspruzzi grigio, elettrodomestici in acciaio inossidabile, pavimento in pietra calcarea, lavello da incasso, ante grigie, paraspruzzi con piastrelle in pietra, 2 o più isole e pavimento beige
Ispirazione per una grande cucina minimal con ante lisce, top in quarzo composito, paraspruzzi grigio, elettrodomestici in acciaio inossidabile, pavimento in pietra calcarea, lavello da incasso, ante grigie, paraspruzzi con piastrelle in pietra, 2 o più isole e pavimento beige
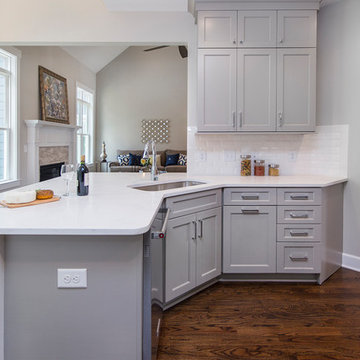
Gorgeous kitchen with 2 pantries. Floors stained with Minwax dark walnut stain and Sherwin Williams Agreeable Gray (#7029) and KitchenAid Appliances. Staging by Centerpiece Home Staging
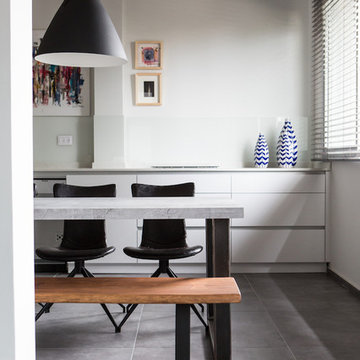
The apartment had not been touched since its construction 30 years prior and was in dire need of an complete renovation.
The owners’ main goal was to convert the once crowded space to an open plan, filled with light.
The solution lay in a different layout. Changing the previous configuration of bedrooms along the window wall which resulted in very little sunlight reaching the public spaces.
Breaking the norm of the traditional building layout, the bedrooms were moved to the back of the unit, while the living room and kitchen were moved towards the new large facing windows in the front, resulting in a flood of natural sunlight.
Grey flooring was applied throughout the apartment to maximize light infiltration, the use of natural materials and blue accents were used to obtain a serene and calming atmosphere.
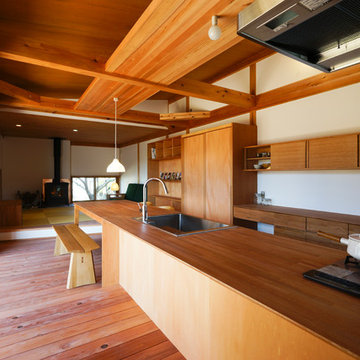
塚本浩史
Esempio di una cucina etnica con lavello da incasso, ante lisce, elettrodomestici in acciaio inossidabile, pavimento in legno massello medio, top in legno e paraspruzzi in legno
Esempio di una cucina etnica con lavello da incasso, ante lisce, elettrodomestici in acciaio inossidabile, pavimento in legno massello medio, top in legno e paraspruzzi in legno

Mowlem & Co: Flourish Kitchen
In this classically beautiful kitchen, hand-painted Shaker style doors are framed by quarter cockbeading and subtly detailed with brushed aluminium handles. An impressive 2.85m-long island unit takes centre stage, while nestled underneath a dramatic canopy a four-oven AGA is flanked by finely-crafted furniture that is perfectly suited to the grandeur of this detached Edwardian property.
With striking pendant lighting overhead and sleek quartz worktops, balanced by warm accents of American Walnut and the glamour of antique mirror, this is a kitchen/living room designed for both cosy family life and stylish socialising. High windows form a sunlit backdrop for anything from cocktails to a family Sunday lunch, set into a glorious bay window area overlooking lush garden.
A generous larder with pocket doors, walnut interiors and horse-shoe shaped shelves is the crowning glory of a range of carefully considered and customised storage. Furthermore, a separate boot room is discreetly located to one side and painted in a contrasting colour to the Shadow White of the main room, and from here there is also access to a well-equipped utility room.
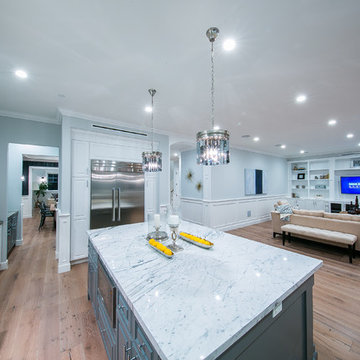
Kitchen of the new house construction in Encino which included the installation of kitchen cabinets and shelves, medium hardwood flooring, kitchen island, marble countertop, kitchen lighting and kitchen appliances.
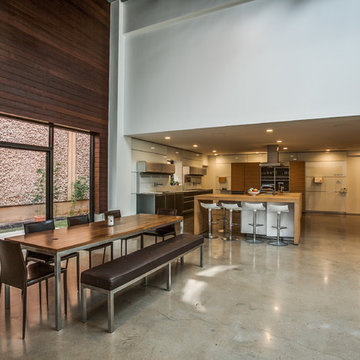
This house is part of a warehouse retrofit. The warehouse was converted into a commercial space, 9 apartments and a residence. I am showing here the residence images.
shoot 2 sell
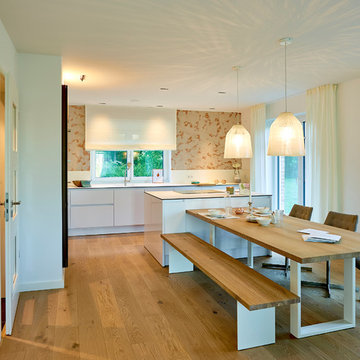
arne morgenstern, studio-morgenstern
Ispirazione per una cucina contemporanea di medie dimensioni con lavello da incasso, ante lisce, ante bianche, pavimento in legno massello medio, 2 o più isole e pavimento marrone
Ispirazione per una cucina contemporanea di medie dimensioni con lavello da incasso, ante lisce, ante bianche, pavimento in legno massello medio, 2 o più isole e pavimento marrone
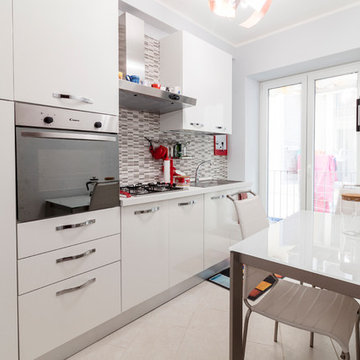
Valentina Solano
Esempio di una cucina lineare contemporanea con lavello da incasso, ante lisce, ante bianche, paraspruzzi grigio, paraspruzzi con piastrelle a listelli, elettrodomestici in acciaio inossidabile, nessuna isola, pavimento bianco e top bianco
Esempio di una cucina lineare contemporanea con lavello da incasso, ante lisce, ante bianche, paraspruzzi grigio, paraspruzzi con piastrelle a listelli, elettrodomestici in acciaio inossidabile, nessuna isola, pavimento bianco e top bianco
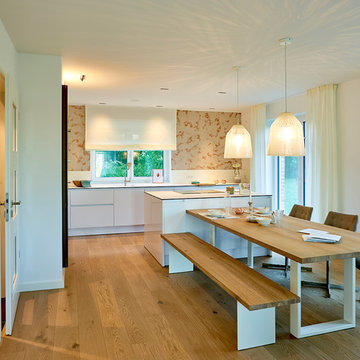
Foto di una grande cucina minimal con lavello da incasso, ante lisce, ante bianche, top in superficie solida, paraspruzzi bianco, paraspruzzi in legno, elettrodomestici in acciaio inossidabile, parquet scuro, pavimento marrone e top bianco
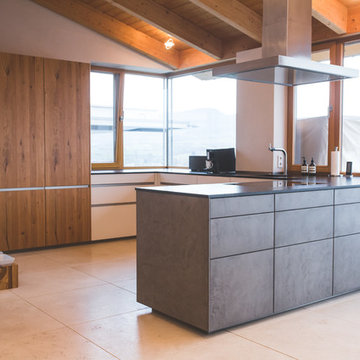
Fenchel Wohnfaszination GmbH
Foto di una cucina design di medie dimensioni con lavello da incasso, ante lisce, elettrodomestici in acciaio inossidabile, pavimento in gres porcellanato, nessuna isola, pavimento beige e top grigio
Foto di una cucina design di medie dimensioni con lavello da incasso, ante lisce, elettrodomestici in acciaio inossidabile, pavimento in gres porcellanato, nessuna isola, pavimento beige e top grigio
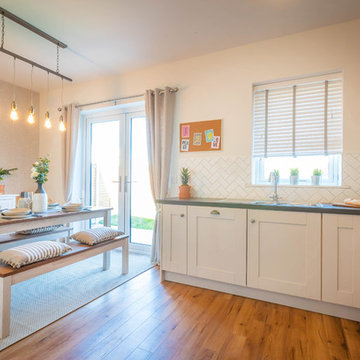
Esempio di una cucina tradizionale di medie dimensioni con ante bianche, paraspruzzi bianco, pavimento in legno massello medio, nessuna isola, top grigio, lavello da incasso, ante in stile shaker e pavimento marrone
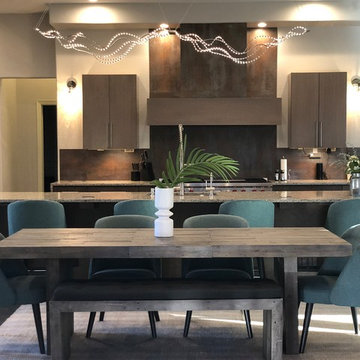
I did the design myself with the help of Lindsey Stillinger of Wedgewood Cabinets. Lights were from http://www.techlighting.com/Products/Fixtures/Linear-Suspension/Surge-Linear-Suspension. The Range, Convection Steam Oven were from Wolf. Nano Corten Artistic Tiles https://www.artistictile.com/nano-corten-copper-pnccpp18x36
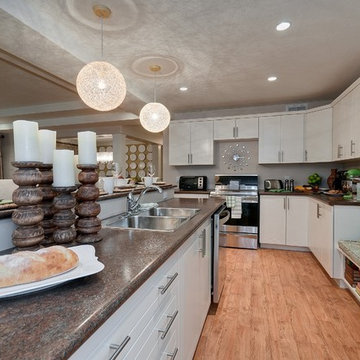
Idee per una cucina tradizionale con lavello da incasso, ante bianche e elettrodomestici in acciaio inossidabile
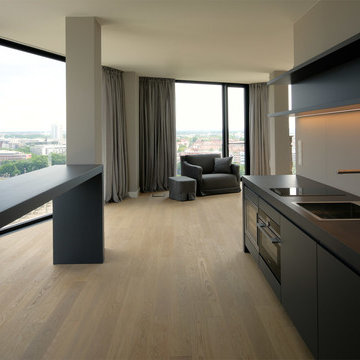
Eduard Held
Idee per un'ampia cucina moderna con lavello da incasso, ante lisce, ante nere, top in superficie solida, parquet chiaro, nessuna isola, pavimento beige e top nero
Idee per un'ampia cucina moderna con lavello da incasso, ante lisce, ante nere, top in superficie solida, parquet chiaro, nessuna isola, pavimento beige e top nero
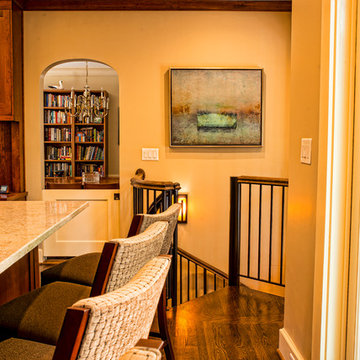
Jeffrey Baker
Esempio di una cucina american style di medie dimensioni con lavello da incasso, ante con riquadro incassato, ante in legno bruno, top in marmo, paraspruzzi multicolore, paraspruzzi con piastrelle a mosaico, elettrodomestici in acciaio inossidabile e parquet scuro
Esempio di una cucina american style di medie dimensioni con lavello da incasso, ante con riquadro incassato, ante in legno bruno, top in marmo, paraspruzzi multicolore, paraspruzzi con piastrelle a mosaico, elettrodomestici in acciaio inossidabile e parquet scuro
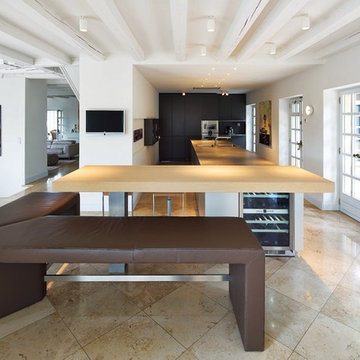
Esempio di un grande cucina con isola centrale contemporaneo con lavello da incasso, ante lisce, top in legno e elettrodomestici in acciaio inossidabile
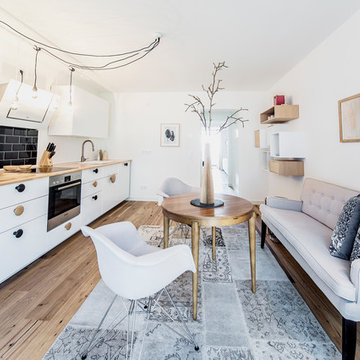
Ispirazione per una cucina scandinava di medie dimensioni con ante lisce, ante bianche, top in legno, paraspruzzi nero, paraspruzzi con piastrelle diamantate, elettrodomestici in acciaio inossidabile, pavimento in legno massello medio, nessuna isola e lavello da incasso
Cucine con lavello da incasso - Foto e idee per arredare
1