Cucine con lavello da incasso e pavimento nero - Foto e idee per arredare
Filtra anche per:
Budget
Ordina per:Popolari oggi
1 - 20 di 835 foto

Foto di una cucina moderna con lavello da incasso, ante con riquadro incassato, ante in legno scuro, top in marmo, elettrodomestici in acciaio inossidabile, pavimento nero, top bianco, paraspruzzi bianco, paraspruzzi con piastrelle diamantate e pavimento in ardesia

Rebecca Lu
Idee per una cucina a L nordica con lavello da incasso, ante lisce, ante bianche, top in legno, paraspruzzi bianco, paraspruzzi con piastrelle diamantate, elettrodomestici neri, pavimento nero e top marrone
Idee per una cucina a L nordica con lavello da incasso, ante lisce, ante bianche, top in legno, paraspruzzi bianco, paraspruzzi con piastrelle diamantate, elettrodomestici neri, pavimento nero e top marrone

Анастасия Болотаева, Татьяна Карнишина
Idee per una grande cucina design con lavello da incasso, ante lisce, ante bianche, top in quarzo composito, paraspruzzi nero, paraspruzzi con piastrelle in ceramica, elettrodomestici in acciaio inossidabile, pavimento in gres porcellanato, pavimento nero e top nero
Idee per una grande cucina design con lavello da incasso, ante lisce, ante bianche, top in quarzo composito, paraspruzzi nero, paraspruzzi con piastrelle in ceramica, elettrodomestici in acciaio inossidabile, pavimento in gres porcellanato, pavimento nero e top nero

PropertyLab+art
Immagine di una cucina contemporanea di medie dimensioni con lavello da incasso, ante lisce, ante bianche, top in granito, paraspruzzi multicolore, paraspruzzi con piastrelle in ceramica, elettrodomestici in acciaio inossidabile, penisola e pavimento nero
Immagine di una cucina contemporanea di medie dimensioni con lavello da incasso, ante lisce, ante bianche, top in granito, paraspruzzi multicolore, paraspruzzi con piastrelle in ceramica, elettrodomestici in acciaio inossidabile, penisola e pavimento nero

Esempio di una piccola cucina parallela minimalista chiusa con lavello da incasso, ante lisce, ante bianche, top in quarzo composito, paraspruzzi bianco, paraspruzzi con piastrelle diamantate, elettrodomestici bianchi, pavimento in vinile, nessuna isola e pavimento nero
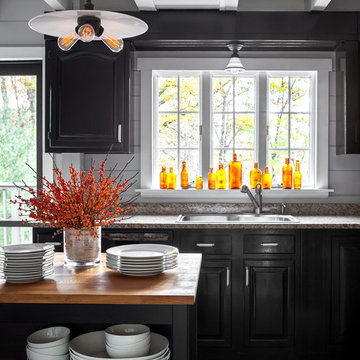
Esempio di una cucina country con lavello da incasso, ante con bugna sagomata, ante nere, paraspruzzi grigio e pavimento nero

At 90 square feet, this tiny kitchen is smaller than most bathrooms. Add to that four doorways and a window and you have one tough little room.
The key to this type of space is the selection of compact European appliances. The fridge is completely enclosed in cabinetry as is the 45cm dishwasher. Sink selection and placement allowed for a very useful corner storage cabinet. Drawers and additional storage are accommodated along the existing wall space right of the rear porch door. Note the careful planning how the casings of this door are not compromised by countertops. This tiny kitchen even features a pull-out pantry to the left of the fridge.
The retro look is created by using laminate cabinets with aluminum edges; that is reiterated in the metal-edged laminate countertop. Marmoleum flooring and glass tiles complete the look.

On April 22, 2013, MainStreet Design Build began a 6-month construction project that ended November 1, 2013 with a beautiful 655 square foot addition off the rear of this client's home. The addition included this gorgeous custom kitchen, a large mudroom with a locker for everyone in the house, a brand new laundry room and 3rd car garage. As part of the renovation, a 2nd floor closet was also converted into a full bathroom, attached to a child’s bedroom; the formal living room and dining room were opened up to one another with custom columns that coordinated with existing columns in the family room and kitchen; and the front entry stairwell received a complete re-design.
KateBenjamin Photography
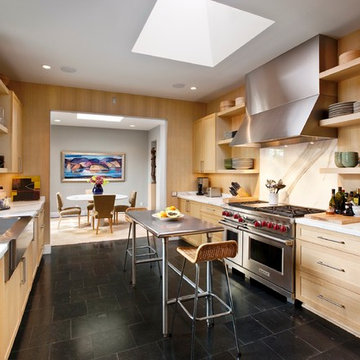
Photo: Jim Bartsch Photography
Idee per una cucina design chiusa con elettrodomestici in acciaio inossidabile, lavello da incasso, nessun'anta, ante in legno chiaro, top in marmo, paraspruzzi bianco, paraspruzzi in lastra di pietra e pavimento nero
Idee per una cucina design chiusa con elettrodomestici in acciaio inossidabile, lavello da incasso, nessun'anta, ante in legno chiaro, top in marmo, paraspruzzi bianco, paraspruzzi in lastra di pietra e pavimento nero

Immagine di una piccola cucina ad U country chiusa con lavello da incasso, ante in stile shaker, ante bianche, top in legno, paraspruzzi bianco, paraspruzzi con piastrelle diamantate, elettrodomestici in acciaio inossidabile, pavimento con piastrelle in ceramica, pavimento nero e top marrone
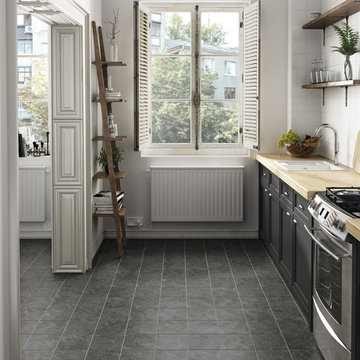
Evoke bietet eine zeitlose Farbauswahl, welche einen stilvollen Rahmen für jeden Wohnbereich anbietet.
Immagine di una piccola cucina lineare scandinava chiusa con lavello da incasso, ante a filo, ante nere, top in legno, elettrodomestici in acciaio inossidabile, pavimento in cementine, nessuna isola e pavimento nero
Immagine di una piccola cucina lineare scandinava chiusa con lavello da incasso, ante a filo, ante nere, top in legno, elettrodomestici in acciaio inossidabile, pavimento in cementine, nessuna isola e pavimento nero

This room, formally a dining room was opened up to the great room and turned into a new kitchen. The entertainment style kitchen comes with a lot of custom detailing. The island is designed to look like a modern piece of furniture. The St. Laurent marble top is set down into a mahogany wood for a furniture-like feel.
A custom server is between the kitchen and great room. The server mimics the island design with the mahogany and marble. We incorporated two lamps in the server to enhance its furniture-like feel.
Interiors: Carlton Edwards in collaboration w/ Greg Baudouin

A traditional ticking stripe with a solid contrast panel base to this Roman blind, kept the window treatment minimal to another simplistic kitchen design.
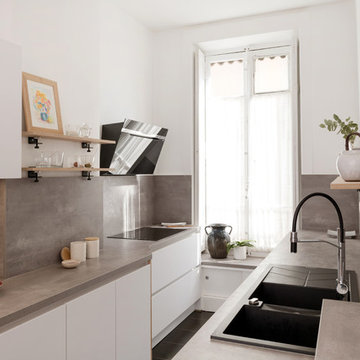
Photos : Sabine Serrad
Immagine di una cucina parallela minimal con lavello da incasso, ante lisce, ante bianche, paraspruzzi grigio, parquet scuro, nessuna isola, pavimento nero e top grigio
Immagine di una cucina parallela minimal con lavello da incasso, ante lisce, ante bianche, paraspruzzi grigio, parquet scuro, nessuna isola, pavimento nero e top grigio
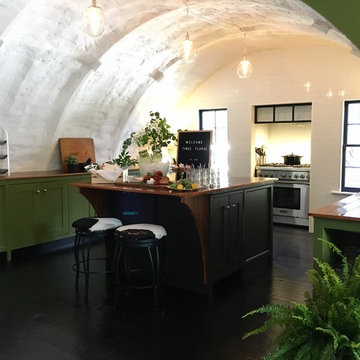
Open Plan unique Quonset Kitchen
Foto di una grande cucina minimalista con lavello da incasso, ante in stile shaker, ante verdi, top in legno, paraspruzzi bianco, paraspruzzi in lastra di pietra, elettrodomestici in acciaio inossidabile, pavimento in legno verniciato e pavimento nero
Foto di una grande cucina minimalista con lavello da incasso, ante in stile shaker, ante verdi, top in legno, paraspruzzi bianco, paraspruzzi in lastra di pietra, elettrodomestici in acciaio inossidabile, pavimento in legno verniciato e pavimento nero

LUXE HOME.
- 2018 HIA NSW CSR Kitchen & Bathroom Award WINNER for 'Large kitchen over 20sqm'
- In house custom profiled white polyurethane doors
- Natural veneer custom profiled doors
- Smartstone ‘Petra Grigio’ 40mm with mitred edge on island bench top
- Smartstone ‘Calacatta Blanco’ 40mm thick bench top & splash back
- Custom Gold dipped Feature legs
- Walk in pantry
- Feature strip lighting
- Blum 'servo drive' hardware
- Blum 'UNO' hardware
- Blum 'Flex' hardare
- Blum 'HK' staylifts
- Appliances by: Winnings (Abey, ZIP, Fisher & Paykel, Smeg, Qasair & Leibherr)
Sheree Bounassif, Kitchens By Emanuel

Immagine di una cucina lineare classica chiusa con lavello da incasso, ante con riquadro incassato, ante nere, paraspruzzi nero, paraspruzzi con lastra di vetro, elettrodomestici neri, penisola, pavimento nero e top beige
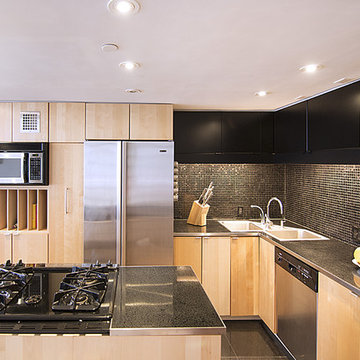
Ispirazione per un grande cucina con isola centrale chic con lavello da incasso, ante lisce, ante in legno chiaro, paraspruzzi nero, paraspruzzi con piastrelle a mosaico, elettrodomestici in acciaio inossidabile, pavimento in marmo e pavimento nero
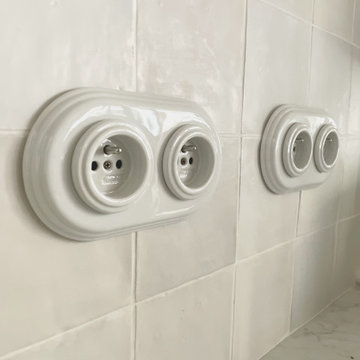
Ispirazione per una grande cucina country con lavello da incasso, ante in legno chiaro, top in marmo, paraspruzzi bianco, paraspruzzi con piastrelle in ceramica, elettrodomestici bianchi, pavimento nero e top bianco

Nos clients occupaient déjà cet appartement mais souhaitaient une rénovation au niveau de la cuisine qui était isolée et donc inexploitée.
Ayant déjà des connaissances en matière d'immobilier, ils avaient une idée précise de ce qu'ils recherchaient. Ils ont utilisé le modalisateur 3D d'IKEA pour créer leur cuisine en choisissant les meubles et le plan de travail.
Nous avons déposé le mur porteur qui séparait la cuisine du salon pour ouvrir les espaces. Afin de soutenir la structure, nos experts ont installé une poutre métallique type UPN. Cette dernière étant trop grande (5M de mur à remplacer !), nous avons dû l'apporter en plusieurs morceaux pour la re-boulonner, percer et l'assembler sur place.
Des travaux de plomberie et d'électricité ont été nécessaires pour raccorder le lave-vaisselle et faire passer les câbles des spots dans le faux-plafond créé pour l'occasion. Nous avons également retravaillé le plan de travail pour qu'il se fonde parfaitement avec la cuisine.
Enfin, nos clients ont profité de nos services pour rattraper une petite étourderie. Ils ont eu un coup de cœur pour un canapé @laredouteinterieurs en solde. Lors de la livraison, ils se rendent compte que le canapé dépasse du mur de 30cm ! Nous avons alors installé une jolie verrière pour rattraper la chose.
Cucine con lavello da incasso e pavimento nero - Foto e idee per arredare
1