Cucine con lavello a vasca singola - Foto e idee per arredare
Ordina per:Popolari oggi
1 - 20 di 54 foto
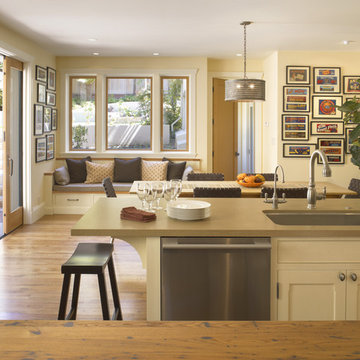
Photographer: John Sutton
Idee per una cucina abitabile tradizionale con lavello a vasca singola
Idee per una cucina abitabile tradizionale con lavello a vasca singola
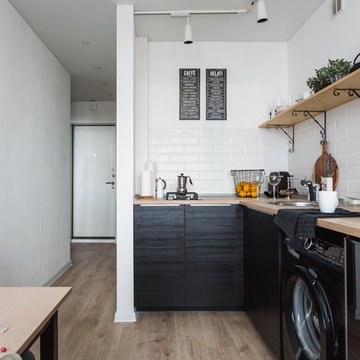
Idee per una cucina nordica con ante lisce, top in legno, paraspruzzi bianco, paraspruzzi con piastrelle diamantate, elettrodomestici neri, nessuna isola, lavello a vasca singola e parquet chiaro
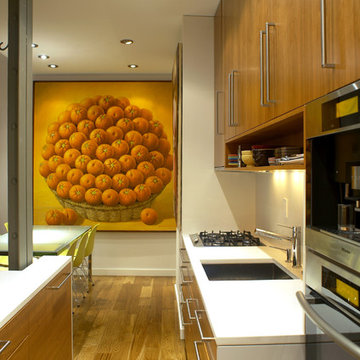
Foto di una piccola cucina parallela minimalista con elettrodomestici in acciaio inossidabile, lavello a vasca singola, ante lisce, ante in legno scuro, top in quarzite, pavimento in legno massello medio e penisola
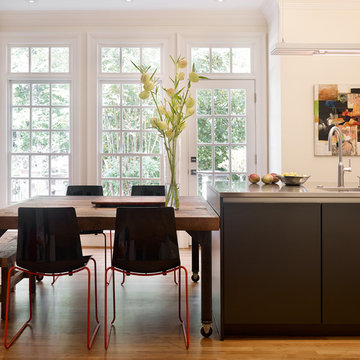
Emily J. Followill Photography
Idee per una grande cucina design con parquet chiaro, lavello a vasca singola, ante in stile shaker, ante bianche, top in quarzo composito, paraspruzzi multicolore, paraspruzzi in mattoni, elettrodomestici in acciaio inossidabile, pavimento beige e top grigio
Idee per una grande cucina design con parquet chiaro, lavello a vasca singola, ante in stile shaker, ante bianche, top in quarzo composito, paraspruzzi multicolore, paraspruzzi in mattoni, elettrodomestici in acciaio inossidabile, pavimento beige e top grigio
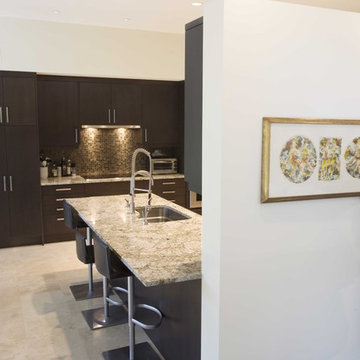
Ispirazione per una cucina design con lavello a vasca singola, ante lisce, ante in legno bruno, paraspruzzi con piastrelle a mosaico e paraspruzzi marrone

This high rise, loft style kitchen incorporates modern design elements using stylish materials and hidden appliances. The horizontal, lift up wall cabinets and floating shelves allows sufficient and functional storage in this minimalist design layout. The soft grey color palette in the cabinetry blends in with the industrial elements of the dwelling structure yet allows the purple accent wall and surrounding art to stand out as focal points in this kitchen.
One of the most important requests this client had was that the kitchen needed to take advantage of the dramatic skyline views. The appliances needed to be hidden from view as best possible. A soft, neutral color palette so that she could incorporate her favorite colors, purple and black, in accessories and art. Everything needed a place to be stored so there would be no clutter on the countertops.
Due to the structural requirements in the building, a large concrete support column was the biggest design challenge. The location of this column made it difficult to ensure that the client had adequate walkway clearance between the living area and kitchen without sacrificing storage. In the original layout, the shape and location of the island and its attachment to the concrete column blocked the fantastic view of the city skyline.
In order to improve this walkway clearance, the island was pushed out further into the kitchen so that it became in-line with the column. A shallow depth, tall cabinet then replaced a standard 24” deep cabinet to widen the walk-space. In conjunction with moving the island, the shape of it was altered so that the cook-top could be relocated to allow the client to cook, congregate and take in the fabulous view of the city.
Designed by Tiffany Edwards and Micqui McGowen. Interior Design by Natalie Schorr. Photographed by Miro Dvorscak.
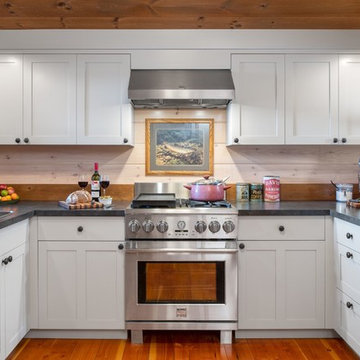
Ryan Bent
Immagine di una cucina ad U stile rurale con lavello a vasca singola, ante in stile shaker, ante bianche, paraspruzzi beige, paraspruzzi in legno, elettrodomestici in acciaio inossidabile, pavimento in legno massello medio e top grigio
Immagine di una cucina ad U stile rurale con lavello a vasca singola, ante in stile shaker, ante bianche, paraspruzzi beige, paraspruzzi in legno, elettrodomestici in acciaio inossidabile, pavimento in legno massello medio e top grigio
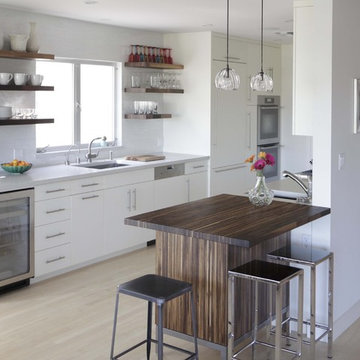
This home was a designed collaboration by the owner, Harvest Architecture and Cliff Spencer Furniture Maker. Our unique materials, reclaimed wine oak, enhanced her design of the kitchen, bar and entryway.
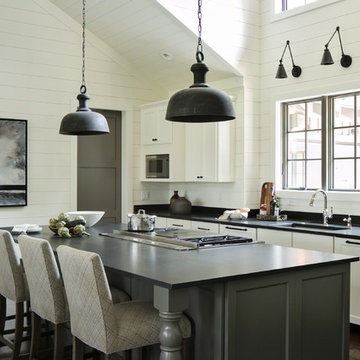
Native House Photography
Ispirazione per un cucina con isola centrale classico con lavello a vasca singola, ante con riquadro incassato, ante bianche, paraspruzzi a finestra, parquet scuro e pavimento marrone
Ispirazione per un cucina con isola centrale classico con lavello a vasca singola, ante con riquadro incassato, ante bianche, paraspruzzi a finestra, parquet scuro e pavimento marrone
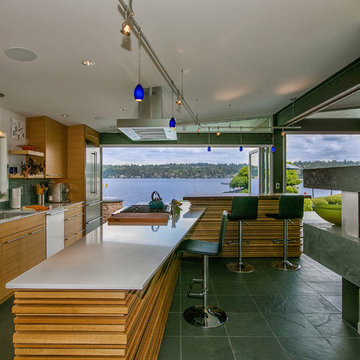
Paul Gjording
Ispirazione per una cucina a L design di medie dimensioni con lavello a vasca singola, ante lisce, ante in legno chiaro, top in quarzite, paraspruzzi verde, paraspruzzi con piastrelle di vetro, elettrodomestici in acciaio inossidabile, pavimento in ardesia e 2 o più isole
Ispirazione per una cucina a L design di medie dimensioni con lavello a vasca singola, ante lisce, ante in legno chiaro, top in quarzite, paraspruzzi verde, paraspruzzi con piastrelle di vetro, elettrodomestici in acciaio inossidabile, pavimento in ardesia e 2 o più isole
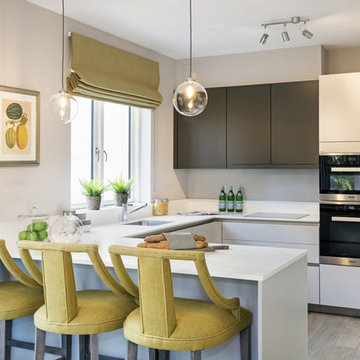
Ispirazione per una cucina ad U contemporanea con lavello a vasca singola, ante lisce, ante bianche, paraspruzzi grigio, elettrodomestici neri, penisola e top bianco
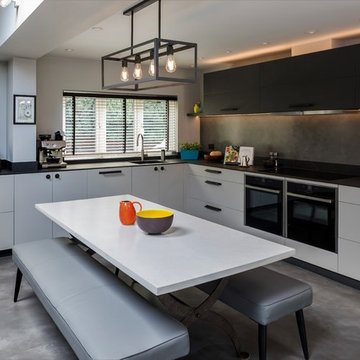
The Brief - To design a highly functional kitchen/dining space incorporating sleek hi-tech appliances combined with sophisticated, clean lines and attention to detail.
Style - Industrial Sleek
By day, natural light floods through the glass partition from the living room highlighting all the surface textures, ensuring the space is bright and airy despite the dark coloured work surfaces and flooring.
By night, the space is transformed into an elegant dining space with multi layered soft lighting, creating a sophisticated air.
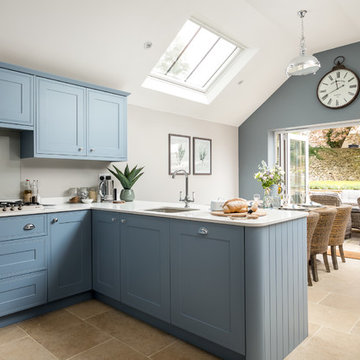
Ispirazione per una grande cucina country con lavello a vasca singola, ante blu, pavimento beige, ante a filo, paraspruzzi grigio, paraspruzzi con lastra di vetro, penisola e top bianco
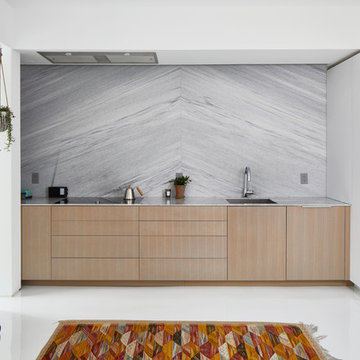
Fitch’s kitchen backsplash features Polycor’s 1 cm Ultra-Thin White Cherokee marble slabs as the main focal point. Fitch worked with the architects at Bercy Chen Studio and Austin-based Empire Fabricators to design and install a bookmatched backsplash and thin profile countertop using that ultra thin stone in a honed finish. The project was also completed in large part with Latera Architectural Surfaces who were instrumental in making it a great success. Photo credits: Andrea Calo.
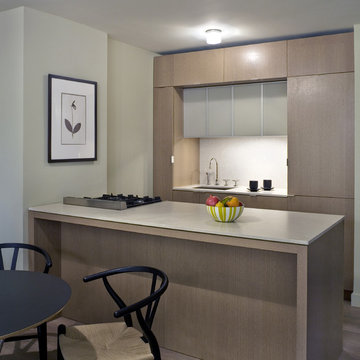
A very small kitchen.
Foto di una cucina parallela minimalista con ante lisce, ante in legno chiaro e lavello a vasca singola
Foto di una cucina parallela minimalista con ante lisce, ante in legno chiaro e lavello a vasca singola
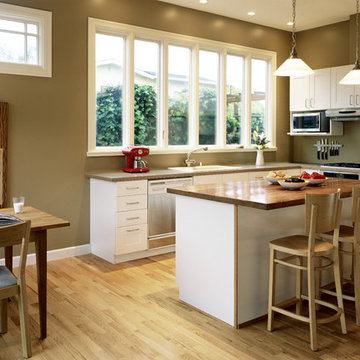
A one-story Craftsman bungalow was raised to create a two story house, resulting in an open plan for the first floor. The kitchen-dining-family room area is designed for a growing family.
Joe Fletcher Photography
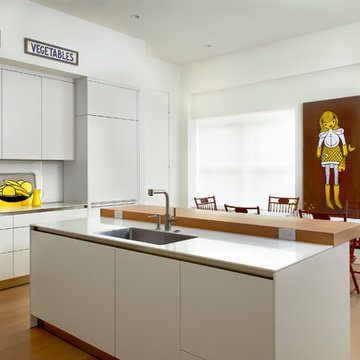
Kitchen
Interiors: Britt Taner Design
Photography: Tony Soluri Photography
Esempio di una cucina nordica con lavello a vasca singola, ante lisce, ante bianche, paraspruzzi bianco, paraspruzzi con lastra di vetro, elettrodomestici da incasso e parquet chiaro
Esempio di una cucina nordica con lavello a vasca singola, ante lisce, ante bianche, paraspruzzi bianco, paraspruzzi con lastra di vetro, elettrodomestici da incasso e parquet chiaro
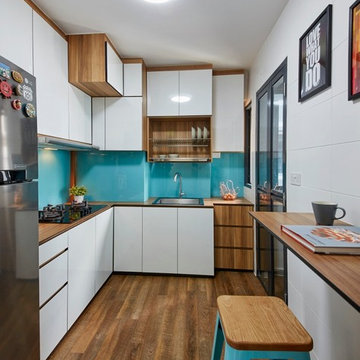
Ispirazione per una piccola cucina a L contemporanea con lavello a vasca singola, ante lisce, ante bianche, top in legno, paraspruzzi blu, paraspruzzi con lastra di vetro, pavimento in legno massello medio e nessuna isola
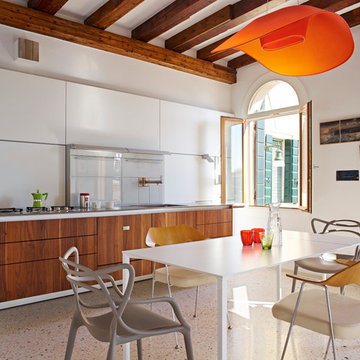
nicholas yarsley
Immagine di una grande cucina contemporanea con ante lisce, ante in legno bruno, lavello a vasca singola, top in acciaio inossidabile, paraspruzzi bianco e paraspruzzi con lastra di vetro
Immagine di una grande cucina contemporanea con ante lisce, ante in legno bruno, lavello a vasca singola, top in acciaio inossidabile, paraspruzzi bianco e paraspruzzi con lastra di vetro
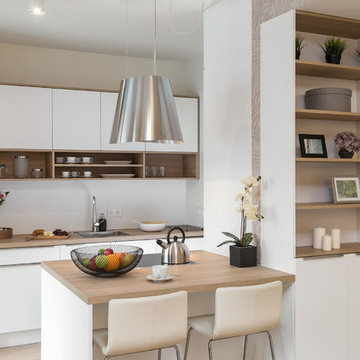
Immagine di una piccola cucina contemporanea con lavello a vasca singola, ante lisce, ante bianche, top in legno, paraspruzzi bianco, parquet chiaro, penisola, pavimento marrone e top marrone
Cucine con lavello a vasca singola - Foto e idee per arredare
1