Cucine con isola centrale con paraspruzzi con piastrelle di metallo - Foto e idee per arredare
Filtra anche per:
Budget
Ordina per:Popolari oggi
1 - 20 di 6.076 foto
1 di 3
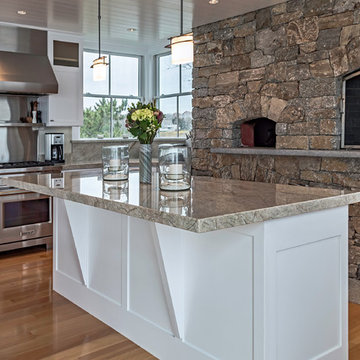
Candlelight Cabinetry, white painted shaker doors, full overlay. Wall cabinets with frosted glass insert.
Immagine di una grande cucina stile marino con ante in stile shaker, ante bianche, parquet chiaro, lavello sottopiano, top in granito, paraspruzzi a effetto metallico, paraspruzzi con piastrelle di metallo e elettrodomestici in acciaio inossidabile
Immagine di una grande cucina stile marino con ante in stile shaker, ante bianche, parquet chiaro, lavello sottopiano, top in granito, paraspruzzi a effetto metallico, paraspruzzi con piastrelle di metallo e elettrodomestici in acciaio inossidabile

Design Build Phi Builders + Architects
Custom Cabinetry Phi Builders + Architects
Sarah Szwajkos Photography
Cabinet Paint - Benjamin Moore Spectra Blue
Trim Paint - Benjamin Moore Cotton Balls
Wall Paint - Benjamin Moore Winds Breath
Wall Paint DR - Benjamin Moore Jamaican Aqua. The floor was a 4" yellow Birch which received a walnut stain.

Bespoke hand built kitchen with built in kitchen cabinet and free standing island with modern patterned floor tiles and blue linoleum on birch plywood

Foto di una grande cucina nordica con lavello sottopiano, ante lisce, ante verdi, top in quarzite, paraspruzzi a effetto metallico, paraspruzzi con piastrelle di metallo, elettrodomestici da incasso, parquet chiaro, pavimento beige, top bianco e soffitto in legno

Esempio di una cucina country di medie dimensioni con ante in stile shaker, ante blu, top in quarzo composito, paraspruzzi a effetto metallico, paraspruzzi con piastrelle di metallo, elettrodomestici neri, pavimento in legno verniciato, top bianco e pavimento bianco

Foto di un'ampia cucina mediterranea con lavello sottopiano, ante di vetro, ante grigie, top in granito, paraspruzzi a effetto metallico, paraspruzzi con piastrelle di metallo, elettrodomestici in acciaio inossidabile, pavimento in travertino, pavimento beige e top multicolore
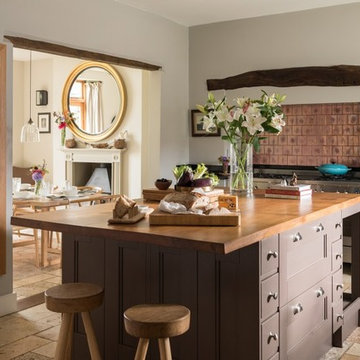
Unique Home Stays
Foto di una cucina country di medie dimensioni con ante marroni, top in legno, pavimento beige, top nero, ante con riquadro incassato, paraspruzzi a effetto metallico, paraspruzzi con piastrelle di metallo e elettrodomestici in acciaio inossidabile
Foto di una cucina country di medie dimensioni con ante marroni, top in legno, pavimento beige, top nero, ante con riquadro incassato, paraspruzzi a effetto metallico, paraspruzzi con piastrelle di metallo e elettrodomestici in acciaio inossidabile

Immagine di una cucina minimalista di medie dimensioni in acciaio con lavello sottopiano, ante lisce, ante bianche, paraspruzzi con piastrelle di metallo, elettrodomestici in acciaio inossidabile, parquet chiaro, pavimento beige, top bianco e top in quarzo composito

Idee per una grande cucina chic chiusa con ante in stile shaker, ante bianche, paraspruzzi a effetto metallico, paraspruzzi con piastrelle di metallo, elettrodomestici da incasso, pavimento nero, lavello stile country, top in quarzite, pavimento in vinile e top bianco

Ispirazione per una cucina costiera di medie dimensioni con lavello sottopiano, ante lisce, ante bianche, top in cemento, paraspruzzi con piastrelle di metallo, elettrodomestici in acciaio inossidabile e paraspruzzi grigio

Tucked neatly into an existing bay of the barn, the open kitchen is a comfortable hub of the home. Rather than create a solid division between the kitchen and the children's TV area, Franklin finished only the lower portion of the post-and-beam supports.
The ladder is one of the original features of the barn that Franklin could not imagine ever removing. Cleverly integrated into the support post, its original function allowed workers to climb above large haystacks and pick and toss hay down a chute to the feeding area below. Franklin's children, 10 and 14, also enjoy this aspect of their home. "The kids and their friends run, slide, climb up the ladder and have a ton of fun," he explains, "It’s a barn! It is a place to share with friends and family."
Adrienne DeRosa Photography
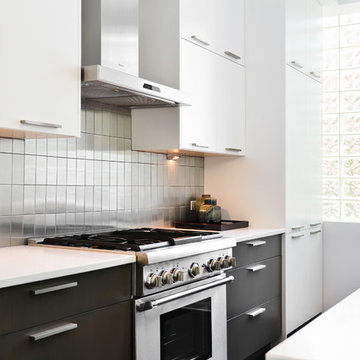
Jim Tschetter
Foto di una cucina contemporanea di medie dimensioni con lavello sottopiano, ante lisce, ante in legno bruno, top in quarzo composito, paraspruzzi grigio, paraspruzzi con piastrelle di metallo, elettrodomestici in acciaio inossidabile e parquet scuro
Foto di una cucina contemporanea di medie dimensioni con lavello sottopiano, ante lisce, ante in legno bruno, top in quarzo composito, paraspruzzi grigio, paraspruzzi con piastrelle di metallo, elettrodomestici in acciaio inossidabile e parquet scuro

Jason Dewey
Idee per una cucina minimal di medie dimensioni in acciaio con lavello integrato, paraspruzzi con piastrelle di metallo, ante lisce, top in acciaio inossidabile, elettrodomestici in acciaio inossidabile, pavimento in cemento e pavimento marrone
Idee per una cucina minimal di medie dimensioni in acciaio con lavello integrato, paraspruzzi con piastrelle di metallo, ante lisce, top in acciaio inossidabile, elettrodomestici in acciaio inossidabile, pavimento in cemento e pavimento marrone
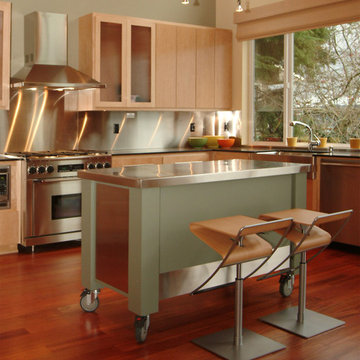
Custom designed rolling island. Photography by Ian Gleadle.
Foto di una cucina moderna con lavello stile country, ante lisce, ante in legno chiaro, paraspruzzi a effetto metallico, paraspruzzi con piastrelle di metallo, elettrodomestici in acciaio inossidabile e pavimento in legno massello medio
Foto di una cucina moderna con lavello stile country, ante lisce, ante in legno chiaro, paraspruzzi a effetto metallico, paraspruzzi con piastrelle di metallo, elettrodomestici in acciaio inossidabile e pavimento in legno massello medio

Foto di una cucina classica di medie dimensioni con lavello sottopiano, ante in stile shaker, ante bianche, top in quarzo composito, paraspruzzi a effetto metallico, paraspruzzi con piastrelle di metallo, elettrodomestici in acciaio inossidabile, pavimento in legno massello medio e pavimento marrone

Originally asked to resurface custom kitchen cabinets, Michael Merrill Design Studio finished this project with a completely new, crisp and ultra-modern design for the entire 815 square-foot home.
Photos © John Sutton Photography

L-shaped kitchen designed for easy care and minimal fuss, quartz countertops, cold-rolled steel wall with matching open shelves, oak cabinets with fingerpulls.
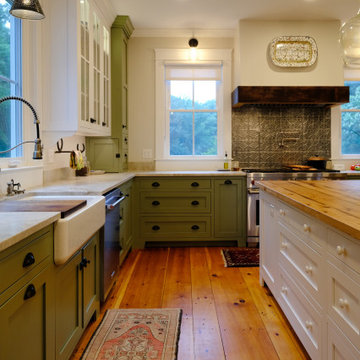
Foto di una grande cucina country chiusa con lavello stile country, ante in stile shaker, ante verdi, top in legno, paraspruzzi a effetto metallico, paraspruzzi con piastrelle di metallo, elettrodomestici in acciaio inossidabile, pavimento in legno massello medio, pavimento marrone e top marrone

For this expansive kitchen renovation, Designer, Randy O’Kane of Bilotta Kitchens worked with interior designer Gina Eastman and architect Clark Neuringer. The backyard was the client’s favorite space, with a pool and beautiful landscaping; from where it’s situated it’s the sunniest part of the house. They wanted to be able to enjoy the view and natural light all year long, so the space was opened up and a wall of windows was added. Randy laid out the kitchen to complement their desired view. She selected colors and materials that were fresh, natural, and unique – a soft greenish-grey with a contrasting deep purple, Benjamin Moore’s Caponata for the Bilotta Collection Cabinetry and LG Viatera Minuet for the countertops. Gina coordinated all fabrics and finishes to complement the palette in the kitchen. The most unique feature is the table off the island. Custom-made by Brooks Custom, the top is a burled wood slice from a large tree with a natural stain and live edge; the base is hand-made from real tree limbs. They wanted it to remain completely natural, with the look and feel of the tree, so they didn’t add any sort of sealant. The client also wanted touches of antique gold which the team integrated into the Armac Martin hardware, Rangecraft hood detailing, the Ann Sacks backsplash, and in the Bendheim glass inserts in the butler’s pantry which is glass with glittery gold fabric sandwiched in between. The appliances are a mix of Subzero, Wolf and Miele. The faucet and pot filler are from Waterstone. The sinks are Franke. With the kitchen and living room essentially one large open space, Randy and Gina worked together to continue the palette throughout, from the color of the cabinets, to the banquette pillows, to the fireplace stone. The family room’s old built-in around the fireplace was removed and the floor-to-ceiling stone enclosure was added with a gas fireplace and flat screen TV, flanked by contemporary artwork.
Designer: Bilotta’s Randy O’Kane with Gina Eastman of Gina Eastman Design & Clark Neuringer, Architect posthumously
Photo Credit: Phillip Ennis
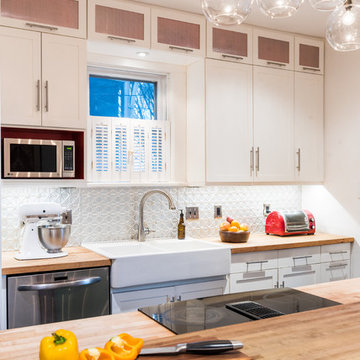
Esempio di una piccola cucina chiusa con lavello stile country, ante in stile shaker, ante bianche, top in legno, paraspruzzi a effetto metallico, paraspruzzi con piastrelle di metallo, elettrodomestici in acciaio inossidabile, parquet scuro, pavimento nero e top multicolore
Cucine con isola centrale con paraspruzzi con piastrelle di metallo - Foto e idee per arredare
1