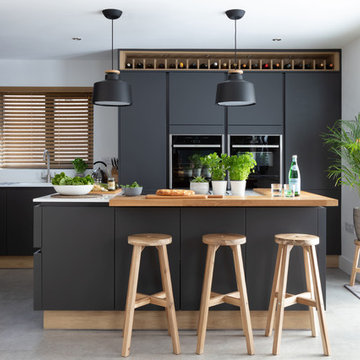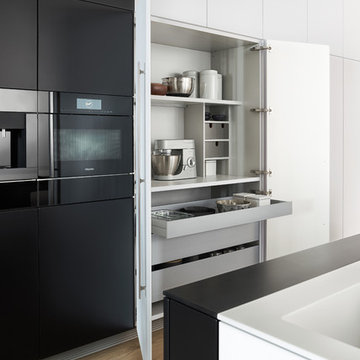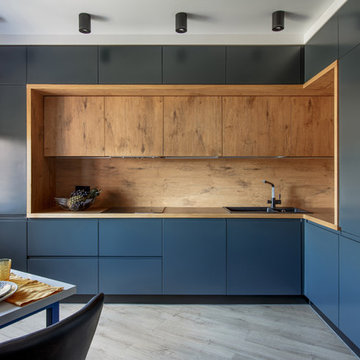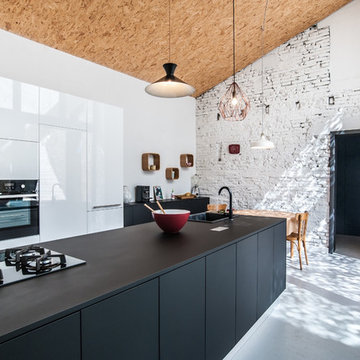Cucine con ante lisce e elettrodomestici neri - Foto e idee per arredare
Filtra anche per:
Budget
Ordina per:Popolari oggi
1 - 20 di 40.075 foto

Esempio di una cucina minimalista di medie dimensioni con lavello integrato, ante lisce, ante bianche, top piastrellato, paraspruzzi grigio, paraspruzzi in gres porcellanato, elettrodomestici neri, parquet chiaro, pavimento marrone e top grigio

La Cucina: qui i protagonisti sono materiali e colori, dal top in gres effetto marmo di piano e penisola, al legno massello del tavolo, alle due tonalità di grigio della cucina su misura, in un deciso contrasto cromatico con il pavimento in gres effetto legno, connubio perfetto di tradizione e modernità.

Ispirazione per una cucina moderna di medie dimensioni con lavello sottopiano, ante lisce, paraspruzzi grigio, paraspruzzi con lastra di vetro, elettrodomestici neri, pavimento in legno massello medio e top bianco

Immagine di una cucina moderna di medie dimensioni con ante lisce, top in superficie solida, elettrodomestici neri, pavimento in marmo, top bianco, lavello sottopiano, ante nere e pavimento grigio

Photographer - Paul Craig
Foto di una cucina scandinava con ante lisce, ante nere, elettrodomestici neri, pavimento grigio e top bianco
Foto di una cucina scandinava con ante lisce, ante nere, elettrodomestici neri, pavimento grigio e top bianco

Foto di un'ampia cucina minimalista con lavello sottopiano, ante lisce, ante nere, top in superficie solida, elettrodomestici neri e parquet chiaro

Made from FSC Certified solid wood oak kitchen full custom design U shaped kitchen. Marble benchtops flow to the ceiling. Brush brass skirting boards with seamless push to open doors. Eco friendly natrual vegatable oil light grey flooring high quaitly seamless alternative. Matt black power coated slide to open kitchen windows.

Bespoke hand built kitchen with built in kitchen cabinet and free standing island with modern patterned floor tiles and blue linoleum on birch plywood

Designer: Lindsay Brungardt
Elegant mid-century modern kitchen with a bar, black lower cabinets, warm stained upper cabinets, black appliances, white porcelain tile backsplash, vaulted stained wood ceilings, and natural tone wood floors.

Idee per una cucina design con lavello sottopiano, ante lisce, ante bianche, top in superficie solida, paraspruzzi grigio, paraspruzzi in quarzo composito, elettrodomestici neri, pavimento in gres porcellanato, pavimento nero e top grigio

The Atherton House is a family compound for a professional couple in the tech industry, and their two teenage children. After living in Singapore, then Hong Kong, and building homes there, they looked forward to continuing their search for a new place to start a life and set down roots.
The site is located on Atherton Avenue on a flat, 1 acre lot. The neighboring lots are of a similar size, and are filled with mature planting and gardens. The brief on this site was to create a house that would comfortably accommodate the busy lives of each of the family members, as well as provide opportunities for wonder and awe. Views on the site are internal. Our goal was to create an indoor- outdoor home that embraced the benign California climate.
The building was conceived as a classic “H” plan with two wings attached by a double height entertaining space. The “H” shape allows for alcoves of the yard to be embraced by the mass of the building, creating different types of exterior space. The two wings of the home provide some sense of enclosure and privacy along the side property lines. The south wing contains three bedroom suites at the second level, as well as laundry. At the first level there is a guest suite facing east, powder room and a Library facing west.
The north wing is entirely given over to the Primary suite at the top level, including the main bedroom, dressing and bathroom. The bedroom opens out to a roof terrace to the west, overlooking a pool and courtyard below. At the ground floor, the north wing contains the family room, kitchen and dining room. The family room and dining room each have pocketing sliding glass doors that dissolve the boundary between inside and outside.
Connecting the wings is a double high living space meant to be comfortable, delightful and awe-inspiring. A custom fabricated two story circular stair of steel and glass connects the upper level to the main level, and down to the basement “lounge” below. An acrylic and steel bridge begins near one end of the stair landing and flies 40 feet to the children’s bedroom wing. People going about their day moving through the stair and bridge become both observed and observer.
The front (EAST) wall is the all important receiving place for guests and family alike. There the interplay between yin and yang, weathering steel and the mature olive tree, empower the entrance. Most other materials are white and pure.
The mechanical systems are efficiently combined hydronic heating and cooling, with no forced air required.

Idee per una cucina design di medie dimensioni con lavello sottopiano, ante lisce, ante grigie, top in legno, paraspruzzi marrone, paraspruzzi in legno, pavimento in legno massello medio, penisola, elettrodomestici neri, pavimento marrone e top marrone

Роман Спиридонов
Idee per una cucina a L contemporanea con lavello a doppia vasca, ante lisce, ante grigie, paraspruzzi marrone, elettrodomestici neri, pavimento grigio e top marrone
Idee per una cucina a L contemporanea con lavello a doppia vasca, ante lisce, ante grigie, paraspruzzi marrone, elettrodomestici neri, pavimento grigio e top marrone

Ispirazione per una grande cucina contemporanea con ante lisce, ante nere, elettrodomestici neri, pavimento con piastrelle in ceramica, pavimento multicolore e top nero

Nathalie Priem
Idee per una cucina design di medie dimensioni con lavello sottopiano, ante lisce, ante blu, top in quarzite, paraspruzzi bianco, paraspruzzi con piastrelle diamantate, elettrodomestici neri, pavimento grigio e top bianco
Idee per una cucina design di medie dimensioni con lavello sottopiano, ante lisce, ante blu, top in quarzite, paraspruzzi bianco, paraspruzzi con piastrelle diamantate, elettrodomestici neri, pavimento grigio e top bianco

Rory Corrigan
Immagine di una grande cucina moderna con ante lisce, ante nere, paraspruzzi grigio, paraspruzzi con lastra di vetro, elettrodomestici neri e pavimento grigio
Immagine di una grande cucina moderna con ante lisce, ante nere, paraspruzzi grigio, paraspruzzi con lastra di vetro, elettrodomestici neri e pavimento grigio

Mark Weeks
Foto di una cucina minimal di medie dimensioni con lavello integrato, ante lisce, ante in legno chiaro, paraspruzzi bianco, paraspruzzi con piastrelle in ceramica, elettrodomestici neri, pavimento in cemento e pavimento bianco
Foto di una cucina minimal di medie dimensioni con lavello integrato, ante lisce, ante in legno chiaro, paraspruzzi bianco, paraspruzzi con piastrelle in ceramica, elettrodomestici neri, pavimento in cemento e pavimento bianco

pixcity
Idee per una cucina minimal con lavello a vasca singola, ante lisce e elettrodomestici neri
Idee per una cucina minimal con lavello a vasca singola, ante lisce e elettrodomestici neri

This super sleek all white modern kitchen in Greenwich has been designed to pack in a lot of functionality and storage with a beautiful full height stone splashback with mitred leg to the floor in Silestone Ethereal Glow. Stylish appliances from Siemens and a Quooker tap in stainless steel complete the sophisticated look.

Pivot and slide opening window seat
Foto di una cucina contemporanea di medie dimensioni con lavello integrato, ante lisce, ante in legno chiaro, top alla veneziana, paraspruzzi rosa, paraspruzzi con piastrelle in ceramica, elettrodomestici neri, pavimento in linoleum, pavimento grigio, top bianco e travi a vista
Foto di una cucina contemporanea di medie dimensioni con lavello integrato, ante lisce, ante in legno chiaro, top alla veneziana, paraspruzzi rosa, paraspruzzi con piastrelle in ceramica, elettrodomestici neri, pavimento in linoleum, pavimento grigio, top bianco e travi a vista
Cucine con ante lisce e elettrodomestici neri - Foto e idee per arredare
1