Cucine con ante in legno bruno e elettrodomestici in acciaio inossidabile - Foto e idee per arredare
Filtra anche per:
Budget
Ordina per:Popolari oggi
1 - 20 di 93.412 foto

isola con piano snack in marmo collemandina
Cucina di Key Cucine
Rivestimento pareti in noce canaletto
Colonne e cucina in Fenix nero
Foto di una grande cucina minimalista con ante lisce, ante in legno bruno, top in marmo, paraspruzzi nero, elettrodomestici in acciaio inossidabile, pavimento in cemento, 2 o più isole, pavimento grigio e top grigio
Foto di una grande cucina minimalista con ante lisce, ante in legno bruno, top in marmo, paraspruzzi nero, elettrodomestici in acciaio inossidabile, pavimento in cemento, 2 o più isole, pavimento grigio e top grigio
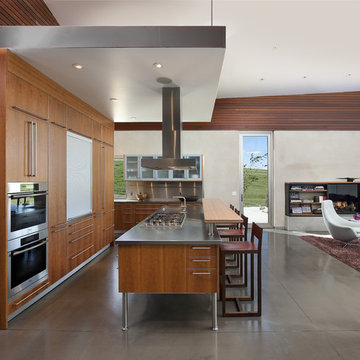
Inside, the datum line is seamlessly continued through the use of like materials, adding logic and structure to the design, and blurring the lines between inside and out.
Photo: Jim Bartsch

Kitchen with Morning Room
Idee per una grande cucina minimal con lavello sottopiano, ante lisce, ante in legno bruno, top in granito, paraspruzzi grigio, paraspruzzi in lastra di pietra, elettrodomestici in acciaio inossidabile, pavimento in pietra calcarea, pavimento beige e top beige
Idee per una grande cucina minimal con lavello sottopiano, ante lisce, ante in legno bruno, top in granito, paraspruzzi grigio, paraspruzzi in lastra di pietra, elettrodomestici in acciaio inossidabile, pavimento in pietra calcarea, pavimento beige e top beige

Builder: John Kraemer & Sons | Photography: Landmark Photography
Ispirazione per un cucina con isola centrale minimalista di medie dimensioni con ante lisce, top in pietra calcarea, paraspruzzi beige, elettrodomestici in acciaio inossidabile, pavimento in cemento e ante in legno bruno
Ispirazione per un cucina con isola centrale minimalista di medie dimensioni con ante lisce, top in pietra calcarea, paraspruzzi beige, elettrodomestici in acciaio inossidabile, pavimento in cemento e ante in legno bruno

Foto di una grande cucina tradizionale con lavello sottopiano, ante in stile shaker, top in quarzite, paraspruzzi con piastrelle in ceramica, elettrodomestici in acciaio inossidabile, top bianco, ante in legno bruno, paraspruzzi grigio e pavimento in legno massello medio

A modern mid-century house in the Los Feliz neighborhood of the Hollywood Hills, this was an extensive renovation. The house was brought down to its studs, new foundations poured, and many walls and rooms relocated and resized. The aim was to improve the flow through the house, to make if feel more open and light, and connected to the outside, both literally through a new stair leading to exterior sliding doors, and through new windows along the back that open up to canyon views. photos by Undine Prohl

The owners of this property had been away from the Bay Area for many years, and looked forward to returning to an elegant mid-century modern house. The one they bought was anything but that. Faced with a “remuddled” kitchen from one decade, a haphazard bedroom / family room addition from another, and an otherwise disjointed and generally run-down mid-century modern house, the owners asked Klopf Architecture and Envision Landscape Studio to re-imagine this house and property as a unified, flowing, sophisticated, warm, modern indoor / outdoor living space for a family of five.
Opening up the spaces internally and from inside to out was the first order of business. The formerly disjointed eat-in kitchen with 7 foot high ceilings were opened up to the living room, re-oriented, and replaced with a spacious cook's kitchen complete with a row of skylights bringing light into the space. Adjacent the living room wall was completely opened up with La Cantina folding door system, connecting the interior living space to a new wood deck that acts as a continuation of the wood floor. People can flow from kitchen to the living / dining room and the deck seamlessly, making the main entertainment space feel at once unified and complete, and at the same time open and limitless.
Klopf opened up the bedroom with a large sliding panel, and turned what was once a large walk-in closet into an office area, again with a large sliding panel. The master bathroom has high windows all along one wall to bring in light, and a large wet room area for the shower and tub. The dark, solid roof structure over the patio was replaced with an open trellis that allows plenty of light, brightening the new deck area as well as the interior of the house.
All the materials of the house were replaced, apart from the framing and the ceiling boards. This allowed Klopf to unify the materials from space to space, running the same wood flooring throughout, using the same paint colors, and generally creating a consistent look from room to room. Located in Lafayette, CA this remodeled single-family house is 3,363 square foot, 4 bedroom, and 3.5 bathroom.
Klopf Architecture Project Team: John Klopf, AIA, Jackie Detamore, and Jeffrey Prose
Landscape Design: Envision Landscape Studio
Structural Engineer: Brian Dotson Consulting Engineers
Contractor: Kasten Builders
Photography ©2015 Mariko Reed
Staging: The Design Shop
Location: Lafayette, CA
Year completed: 2014
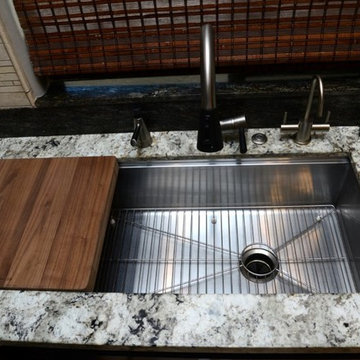
Immagine di una cucina minimal di medie dimensioni con lavello sottopiano, ante in stile shaker, top in granito, paraspruzzi beige, paraspruzzi con piastrelle in pietra, elettrodomestici in acciaio inossidabile, pavimento beige, ante in legno bruno e pavimento in pietra calcarea

Transitional / Contemporary Stained Walnut Frameless Cabinetry, Quartzite Countertops, Waterfall Island with Prep Sink, Wide Plank White Oak Flooring, Thermador Appliances, Gas Cooktop, Double Ovens
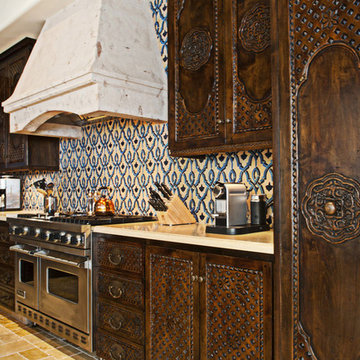
Kitchen Remodel in Cabo San Lucas
Kitchen backsplash: Moroccan mosaic tiles by Zellij Gallery formally known as Le Mosaiste
Product used: Iberica mosaic in custom colors: grey white/cobalt blue/light cobalt blue
Photography by Terri Thibodeaux at Ladco Resort Design Group

Immagine di una cucina ad ambiente unico minimal di medie dimensioni con lavello sottopiano, ante lisce, ante in legno bruno, paraspruzzi bianco, paraspruzzi con piastrelle diamantate, elettrodomestici in acciaio inossidabile, top in quarzite, pavimento in ardesia, nessuna isola e pavimento grigio
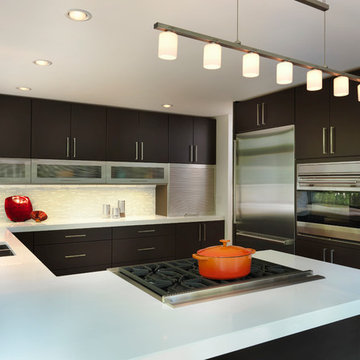
Modern Kitchen by Rhode Island Kitchen & Bath of Providence, RI
www.RIKB.com
Idee per una cucina a L moderna chiusa e di medie dimensioni con lavello sottopiano, ante lisce, ante in legno bruno, top in quarzo composito, paraspruzzi grigio, paraspruzzi con piastrelle a listelli, elettrodomestici in acciaio inossidabile e nessuna isola
Idee per una cucina a L moderna chiusa e di medie dimensioni con lavello sottopiano, ante lisce, ante in legno bruno, top in quarzo composito, paraspruzzi grigio, paraspruzzi con piastrelle a listelli, elettrodomestici in acciaio inossidabile e nessuna isola
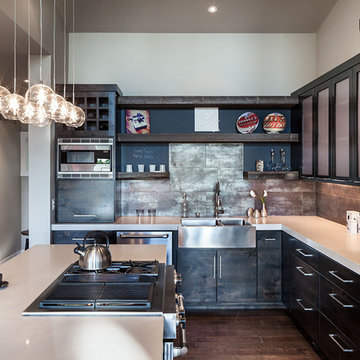
Modern rustic industrial custom residence
2012 KuDa Photography
Esempio di una grande cucina contemporanea con elettrodomestici in acciaio inossidabile, lavello stile country, ante lisce, ante in legno bruno, top in quarzo composito, paraspruzzi a effetto metallico e parquet scuro
Esempio di una grande cucina contemporanea con elettrodomestici in acciaio inossidabile, lavello stile country, ante lisce, ante in legno bruno, top in quarzo composito, paraspruzzi a effetto metallico e parquet scuro

Esempio di un'ampia cucina rustica con lavello sottopiano, ante in stile shaker, ante in legno bruno, top in granito, paraspruzzi multicolore, paraspruzzi con piastrelle in pietra, elettrodomestici in acciaio inossidabile, pavimento in travertino, pavimento beige e struttura in muratura

The kitchen is a warm and functional space that utilizes custom walnut cabinetry, stainless steel, and extra-thick calacatta marble.
Esempio di una cucina contemporanea con elettrodomestici in acciaio inossidabile, ante lisce, ante in legno bruno, top in marmo, paraspruzzi bianco e paraspruzzi in marmo
Esempio di una cucina contemporanea con elettrodomestici in acciaio inossidabile, ante lisce, ante in legno bruno, top in marmo, paraspruzzi bianco e paraspruzzi in marmo

Foto di una cucina minimalista di medie dimensioni con lavello sottopiano, ante lisce, ante in legno bruno, top in quarzo composito, paraspruzzi grigio, paraspruzzi con piastrelle in ceramica, elettrodomestici in acciaio inossidabile, parquet chiaro, pavimento beige, top bianco e travi a vista

This itty bitty kitchen in a historic Richmond row house had been closed in by unnecessary walls, creating a tight, dysfunctional galley style kitchen with very little storage space. Working alongside our artist and cabinetry making clients, we created a custom design with handmade, custom cabinetry pieces while opening up the kitchen to the dining area, making the space feel exponentially larger. The result is a clean, modern, functional and big energy kitchen.

You enter the property from the high side through a contemporary iron gate to access a large double garage with internal access. A natural stone blade leads to our signature, individually designed timber entry door.
The top-floor entry flows into a spacious open-plan living, dining, kitchen area drenched in natural light and ample glazing captures the breathtaking views over middle harbour. The open-plan living area features a high curved ceiling which exaggerates the space and creates a unique and striking frame to the vista.
With stone that cascades to the floor, the island bench is a dramatic focal point of the kitchen. Designed for entertaining and positioned to capture the vista. Custom designed dark timber joinery brings out the warmth in the stone bench.
Also on this level, a dramatic powder room with a teal and navy blue colour palette, a butler’s pantry, a modernized formal dining space, a large outdoor balcony, a cozy sitting nook with custom joinery specifically designed to house the client’s vinyl record player.
This split-level home cascades down the site following the contours of the land. As we step down from the living area, the internal staircase with double heigh ceilings, pendant lighting and timber slats which create an impressive backdrop for the dining area.
On the next level, we come to a home office/entertainment room. Double height ceilings and exotic wallpaper make this space intensely more interesting than your average home office! Floor-to-ceiling glazing captures an outdoor tropical oasis, adding to the wow factor.
The following floor includes guest bedrooms with ensuites, a laundry and the master bedroom with a generous balcony and an ensuite that presents a large bath beside a picture window allowing you to capture the westerly sunset views from the tub. The ground floor to this split-level home features a rumpus room which flows out onto the rear garden.

We were commissioned to design and build a new kitchen for this terraced side extension. The clients were quite specific about their style and ideas. After a few variations they fell in love with the floating island idea with fluted solid Utile. The Island top is 100% rubber and the main kitchen run work top is recycled resin and plastic. The cut out handles are replicas of an existing midcentury sideboard.
MATERIALS – Sapele wood doors and slats / birch ply doors with Forbo / Krion work tops / Flute glass.

Foto di una cucina design di medie dimensioni con lavello stile country, ante lisce, ante in legno bruno, top in quarzo composito, paraspruzzi multicolore, paraspruzzi con piastrelle di cemento, elettrodomestici in acciaio inossidabile, parquet chiaro, pavimento beige e top grigio
Cucine con ante in legno bruno e elettrodomestici in acciaio inossidabile - Foto e idee per arredare
1