Cucine con elettrodomestici da incasso - Foto e idee per arredare
Filtra anche per:
Budget
Ordina per:Popolari oggi
1 - 20 di 78 foto
1 di 3
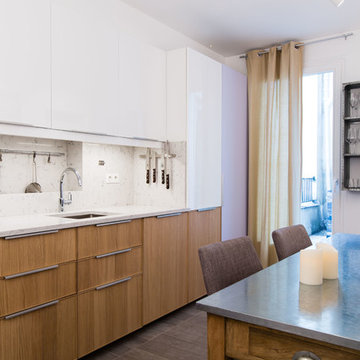
Théo Baulig
Ispirazione per una cucina contemporanea di medie dimensioni con lavello sottopiano, ante in legno scuro, top in marmo, paraspruzzi bianco, paraspruzzi in lastra di pietra, elettrodomestici da incasso e pavimento con piastrelle in ceramica
Ispirazione per una cucina contemporanea di medie dimensioni con lavello sottopiano, ante in legno scuro, top in marmo, paraspruzzi bianco, paraspruzzi in lastra di pietra, elettrodomestici da incasso e pavimento con piastrelle in ceramica

Kitchen was a renovation of a 70's white plastic laminate kitchen. We gutted the room to allow for the taste of our clients to shine with updated materials. The cabinetry is custom from our own cabinetry line. The counter tops and backsplash are handpainted custom designed tiles made in France. The floors are wood beams cut short side and laid to show the grain. We also created a cabinetry nook made of stone to house a display area and server. We used the existing skylights, but to bring it all together we installed reclaimed wood clapboards on the ceiling and reclaimed wood timbers to create some sense of architecture. The photograph was taken by Peter Rywmid
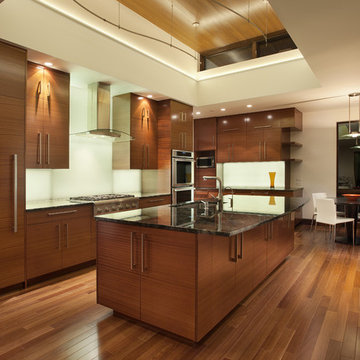
Modern Kitchen by Mosaic Architects. Photo by Jim Bartsch
Foto di una cucina moderna con elettrodomestici da incasso
Foto di una cucina moderna con elettrodomestici da incasso
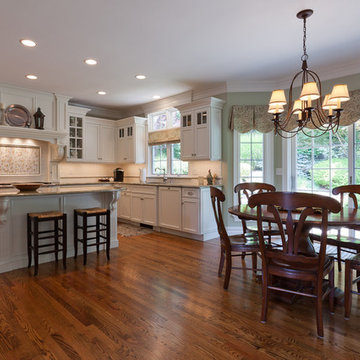
Idee per una cucina abitabile chic con ante con riquadro incassato, ante bianche, paraspruzzi bianco e elettrodomestici da incasso

Features: Custom Wood Hood with Pull Out Spice Racks,
Mantel, Motif, and Corbels; Varied Height Cabinetry; Art for
Everyday Turned Posts # F-1; Art for Everyday Corbels
# CBL-TCY1, Beadboard; Wood Mullion and Clear
Beveled Glass Doors; Bar Area; Double Panel Doors;
Coffered Ceiling; Enhancement Window; Art for
Everyday Mantels # MTL-A1 and # MTL-A0; Desk Area
Cabinets- Main Kitchen: Honey Brook Custom in Maple Wood
with Seapearl Paint and Glaze; Voyager Full Overlay Door
Style with C-2 Lip
Cabinets- Island & Bar Area: Honey Brook Custom in Cherry
Wood with Colonial Finish; Voyager Full Overlay Door
Style with C-2 Lip
Countertops- Main Kitchen: Golden Beach Granite with
Double Pencil Edge
Countertops- Island and Bar Area: Golden Beach Granite
with Waterfall Edge
Kitchen Designer: Tammy Clark
Photograph: Kelly Keul Duer

INT2 architecture
Foto di una grande cucina nordica con parquet chiaro, ante lisce, pavimento grigio, lavello sottopiano, ante verdi, paraspruzzi nero, elettrodomestici da incasso e nessuna isola
Foto di una grande cucina nordica con parquet chiaro, ante lisce, pavimento grigio, lavello sottopiano, ante verdi, paraspruzzi nero, elettrodomestici da incasso e nessuna isola
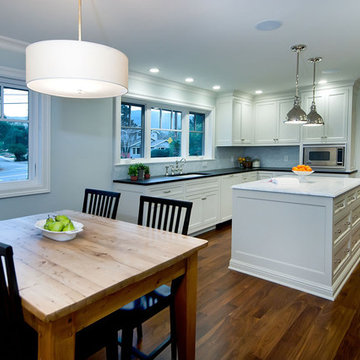
Kitchen in White
Ispirazione per una cucina design con lavello sottopiano, ante con riquadro incassato, ante bianche, paraspruzzi grigio e elettrodomestici da incasso
Ispirazione per una cucina design con lavello sottopiano, ante con riquadro incassato, ante bianche, paraspruzzi grigio e elettrodomestici da incasso
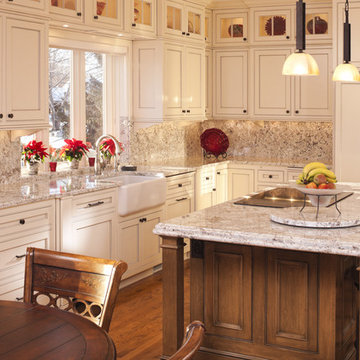
Here is a recently completed John Kraemer & Sons kitchen renovation in Plymouth, MN.
Architect: Murphy & Co. Design
Photography: Landmark Photography
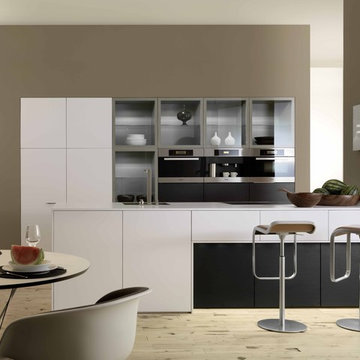
http://www.leicht.com
Immagine di una grande cucina ad ambiente unico moderna con ante di vetro, lavello sottopiano, ante bianche, elettrodomestici da incasso, parquet chiaro e penisola
Immagine di una grande cucina ad ambiente unico moderna con ante di vetro, lavello sottopiano, ante bianche, elettrodomestici da incasso, parquet chiaro e penisola
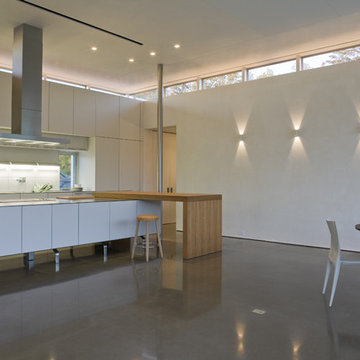
The kitchen is as minimalist as the rest of the house. A metal mesh curtain provides a subtle division between work and living areas. The curtain is retractable and stores out of the way in a wall pocket when not is use.
Photo: Ben Rahn

LongViews Studio
Idee per una grande cucina country con lavello sottopiano, ante in stile shaker, ante in legno scuro, top in zinco, paraspruzzi grigio, elettrodomestici da incasso, nessuna isola e parquet scuro
Idee per una grande cucina country con lavello sottopiano, ante in stile shaker, ante in legno scuro, top in zinco, paraspruzzi grigio, elettrodomestici da incasso, nessuna isola e parquet scuro
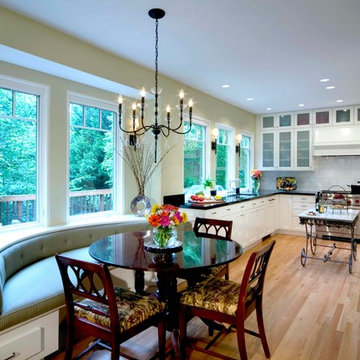
Greg Hadley
Ispirazione per una cucina tradizionale con ante in stile shaker, ante bianche, paraspruzzi bianco, paraspruzzi con piastrelle diamantate e elettrodomestici da incasso
Ispirazione per una cucina tradizionale con ante in stile shaker, ante bianche, paraspruzzi bianco, paraspruzzi con piastrelle diamantate e elettrodomestici da incasso
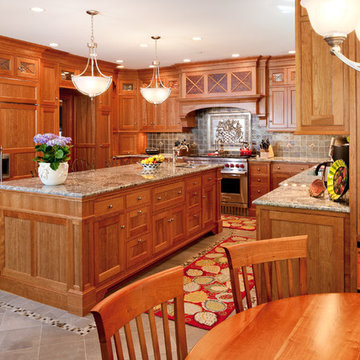
Immagine di una cucina ad U classica con ante con riquadro incassato, ante in legno scuro, paraspruzzi marrone e elettrodomestici da incasso
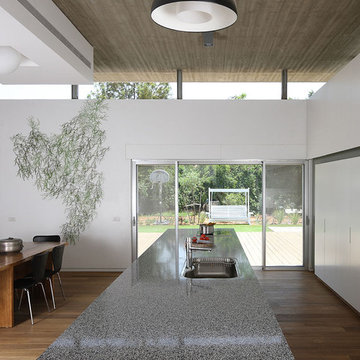
Esempio di una cucina minimal di medie dimensioni con lavello da incasso, ante lisce, ante bianche, top in quarzo composito, elettrodomestici da incasso e parquet scuro
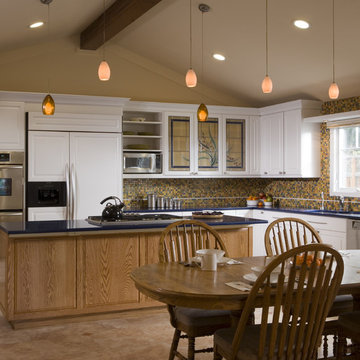
Foto di una cucina abitabile minimal con ante con bugna sagomata, ante bianche, paraspruzzi multicolore, paraspruzzi con piastrelle a mosaico, elettrodomestici da incasso e top blu
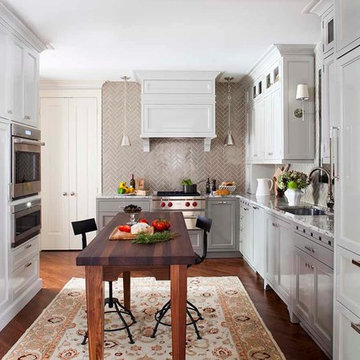
Ispirazione per una cucina a L classica chiusa con lavello sottopiano, ante con riquadro incassato, ante grigie, top in granito, paraspruzzi beige, paraspruzzi con piastrelle diamantate e elettrodomestici da incasso
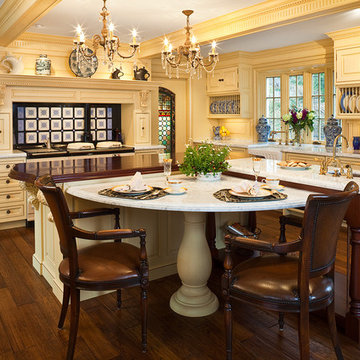
Covenant Kitchens & Baths teamed up with Superior Woodcraft to create a kitchen that provides utility, beauty and harmony. Covenant Kitchens & Superior Woodcraft’s project was so successful that it graces the cover of Dream Kitchens and Baths – Best of the Best-30 Timeless Looks, Spring 2011
Photo credit: Jim Fiora
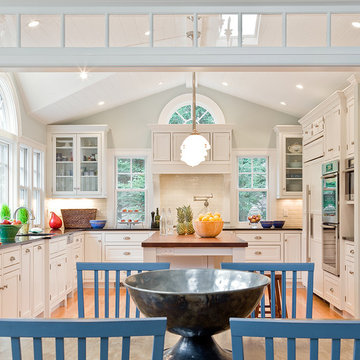
Thoughtfully designed kitchen with custom cabinets, high end appliances and a working island to be envied by all who have the pleasure of entering this warm & inviting space. Photos by Michael J. Lee Photography

An interior build-out of a two-level penthouse unit in a prestigious downtown highrise. The design emphasizes the continuity of space for a loft-like environment. Sliding doors transform the unit into discrete rooms as needed. The material palette reinforces this spatial flow: white concrete floors, touch-latch cabinetry, slip-matched walnut paneling and powder-coated steel counters. Whole-house lighting, audio, video and shade controls are all controllable from an iPhone, Collaboration: Joel Sanders Architect, New York. Photographer: Rien van Rijthoven

Sian Richards
Foto di una grande cucina abitabile stile marinaro con lavello stile country, ante bianche, top in quarzo composito, paraspruzzi blu, elettrodomestici da incasso, parquet scuro, pavimento marrone, ante con riquadro incassato, paraspruzzi con piastrelle diamantate e nessuna isola
Foto di una grande cucina abitabile stile marinaro con lavello stile country, ante bianche, top in quarzo composito, paraspruzzi blu, elettrodomestici da incasso, parquet scuro, pavimento marrone, ante con riquadro incassato, paraspruzzi con piastrelle diamantate e nessuna isola
Cucine con elettrodomestici da incasso - Foto e idee per arredare
1