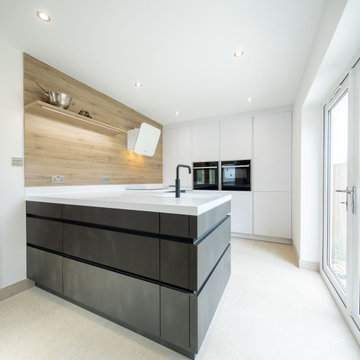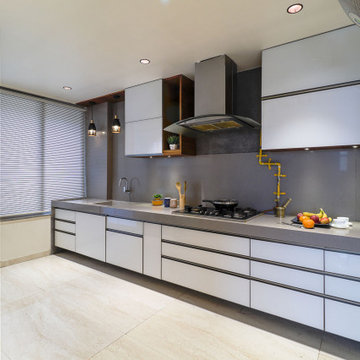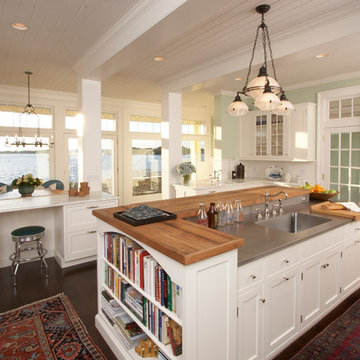Cucine con lavello integrato e elettrodomestici da incasso - Foto e idee per arredare
Filtra anche per:
Budget
Ordina per:Popolari oggi
1 - 20 di 6.313 foto
1 di 3

la cucina del piano attico è con isola in legno chiaro e marmo di carrara, pensili bianco laccato. Colonna mascherata con libreria verticale. Pareti zona scale in verde. Pavimento in rovere termo-trattato scuro. Cucina di Cesar Cucine

Denash Photography, Designed by Jenny Rausch
Kitchen view of angled corner granite undermount sink. Wood paneled refrigerator, wood flooring, island wood countertop, perimeter granite countertop, inset cabinetry, and decorative accents.

Downtown Washington DC Small Contemporary Condo Refresh Design by #SarahTurner4JenniferGilmer. Photography by Bob Narod. http://www.gilmerkitchens.com/

Image by Peter Rymwid Architectural Photography
Ispirazione per una grande cucina minimal con lavello integrato, ante lisce, ante in legno chiaro, top in cemento, elettrodomestici da incasso, pavimento in cementine, 2 o più isole, pavimento grigio e top grigio
Ispirazione per una grande cucina minimal con lavello integrato, ante lisce, ante in legno chiaro, top in cemento, elettrodomestici da incasso, pavimento in cementine, 2 o più isole, pavimento grigio e top grigio

LEICHT Kitchen furniture in Ikono-A Neroton finish, with contrasting furniture in Bondi-C Arctic finish. Neff and Falmec integrated appliances, Quooker Boiling Water tap, and Corian worktops.

See https://blackandmilk.co.uk/interior-design-portfolio/ for more details.

Immagine di una grande cucina contemporanea con lavello integrato, ante a filo, ante verdi, top in legno, paraspruzzi bianco, paraspruzzi con piastrelle in ceramica, elettrodomestici da incasso, pavimento con piastrelle in ceramica, pavimento multicolore e top marrone

looking through glass crittal pocket doors to kitchen island.
Esempio di una cucina contemporanea di medie dimensioni con lavello integrato, ante lisce, ante nere, top in quarzite, paraspruzzi in quarzo composito, elettrodomestici da incasso, pavimento in laminato, pavimento beige e top bianco
Esempio di una cucina contemporanea di medie dimensioni con lavello integrato, ante lisce, ante nere, top in quarzite, paraspruzzi in quarzo composito, elettrodomestici da incasso, pavimento in laminato, pavimento beige e top bianco

Ispirazione per una cucina parallela minimal di medie dimensioni con lavello integrato, ante lisce, ante grigie, paraspruzzi grigio, elettrodomestici da incasso, nessuna isola, pavimento beige e top grigio

This beautiful Berkshire farmhouse was built by 377 Builders and architect Clark and Green Architecture. Photographed by © Lisa Vollmer in 2019.
Idee per una grande cucina country con pavimento in legno massello medio, lavello integrato, ante in stile shaker, ante in legno scuro, elettrodomestici da incasso, pavimento beige, top grigio e travi a vista
Idee per una grande cucina country con pavimento in legno massello medio, lavello integrato, ante in stile shaker, ante in legno scuro, elettrodomestici da incasso, pavimento beige, top grigio e travi a vista

Tim Street-Porter
Idee per una cucina moderna con lavello integrato, ante in legno scuro, top in acciaio inossidabile, paraspruzzi marrone, paraspruzzi in legno, elettrodomestici da incasso e pavimento marrone
Idee per una cucina moderna con lavello integrato, ante in legno scuro, top in acciaio inossidabile, paraspruzzi marrone, paraspruzzi in legno, elettrodomestici da incasso e pavimento marrone

Proyecto realizado por Meritxell Ribé - The Room Studio
Construcción: The Room Work
Fotografías: Mauricio Fuertes
Foto di una cucina mediterranea di medie dimensioni con ante con bugna sagomata, ante beige, top in pietra calcarea, pavimento con piastrelle in ceramica, pavimento multicolore, top grigio, lavello integrato e elettrodomestici da incasso
Foto di una cucina mediterranea di medie dimensioni con ante con bugna sagomata, ante beige, top in pietra calcarea, pavimento con piastrelle in ceramica, pavimento multicolore, top grigio, lavello integrato e elettrodomestici da incasso

Free ebook, Creating the Ideal Kitchen. DOWNLOAD NOW
Collaborations are typically so fruitful and this one was no different. The homeowners started by hiring an architect to develop a vision and plan for transforming their very traditional brick home into a contemporary family home full of modern updates. The Kitchen Studio of Glen Ellyn was hired to provide kitchen design expertise and to bring the vision to life.
The bamboo cabinetry and white Ceasarstone countertops provide contrast that pops while the white oak floors and limestone tile bring warmth to the space. A large island houses a Galley Sink which provides a multi-functional work surface fantastic for summer entertaining. And speaking of summer entertaining, a new Nana Wall system — a large glass wall system that creates a large exterior opening and can literally be opened and closed with one finger – brings the outdoor in and creates a very unique flavor to the space.
Matching bamboo cabinetry and panels were also installed in the adjoining family room, along with aluminum doors with frosted glass and a repeat of the limestone at the newly designed fireplace.
Designed by: Susan Klimala, CKD, CBD
Photography by: Carlos Vergara
For more information on kitchen and bath design ideas go to: www.kitchenstudio-ge.com

Photo: Curtis Lew
Ispirazione per una cucina stile marinaro con lavello integrato, ante in stile shaker, ante bianche, top in legno e elettrodomestici da incasso
Ispirazione per una cucina stile marinaro con lavello integrato, ante in stile shaker, ante bianche, top in legno e elettrodomestici da incasso

Immagine di un cucina con isola centrale country con lavello integrato, ante lisce, ante in legno scuro, top in superficie solida, paraspruzzi verde, paraspruzzi con piastrelle in ceramica, elettrodomestici da incasso, pavimento in pietra calcarea e top blu

Ispirazione per una cucina bohémian di medie dimensioni con lavello integrato, ante lisce, ante verdi, top in quarzite, paraspruzzi con piastrelle di cemento, elettrodomestici da incasso, parquet chiaro, pavimento beige e top bianco

Architecture intérieure d'un appartement situé au dernier étage d'un bâtiment neuf dans un quartier résidentiel. Le Studio Catoir a créé un espace élégant et représentatif avec un soin tout particulier porté aux choix des différents matériaux naturels, marbre, bois, onyx et à leur mise en oeuvre par des artisans chevronnés italiens. La cuisine ouverte avec son étagère monumentale en marbre et son ilôt en miroir sont les pièces centrales autour desquelles s'articulent l'espace de vie. La lumière, la fluidité des espaces, les grandes ouvertures vers la terrasse, les jeux de reflets et les couleurs délicates donnent vie à un intérieur sensoriel, aérien et serein.

We wanted to create a space where all the family would could get together and enjoy or entertain friends. We designed a warm palette of taupes, creams and brass fittings. The quartz surfaces gave the kitchen a beautiful gloss finish with the wood panelling to the front of the island the perfect finishing and unique touch.

Idee per una grande cucina contemporanea con lavello integrato, ante bianche, top in pietra calcarea, paraspruzzi bianco, paraspruzzi con piastrelle di cemento, elettrodomestici da incasso, parquet chiaro, pavimento beige e top grigio

La vivienda está ubicada en el término municipal de Bareyo, en una zona eminentemente rural. El proyecto busca la máxima integración paisajística y medioambiental, debido a su localización y a las características de la arquitectura tradicional de la zona. A ello contribuye la decisión de desarrollar todo el programa en un único volumen rectangular, con su lado estrecho perpendicular a la pendiente del terreno, y de una única planta sobre rasante, la cual queda visualmente semienterrada, y abriendo los espacios a las orientaciones más favorables y protegiéndolos de las más duras.
Además, la materialidad elegida, una base de piedra sólida, los entrepaños cubiertos con paneles de gran formato de piedra negra, y la cubierta a dos aguas, con tejas de pizarra oscura, aportan tonalidades coherentes con el lugar, reflejándose de una manera actualizada.
Cucine con lavello integrato e elettrodomestici da incasso - Foto e idee per arredare
1