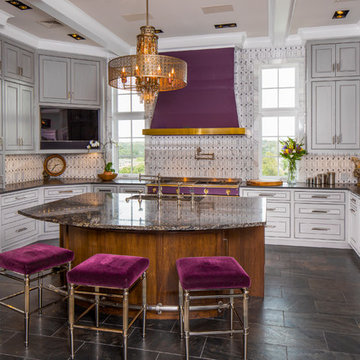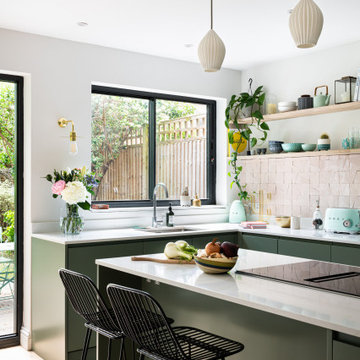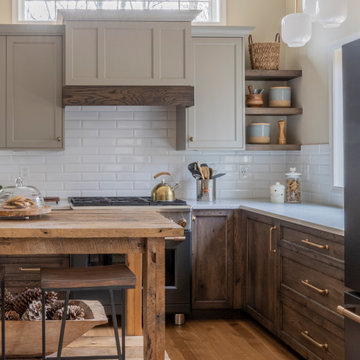Cucine con elettrodomestici colorati e pavimento marrone - Foto e idee per arredare
Filtra anche per:
Budget
Ordina per:Popolari oggi
1 - 20 di 2.385 foto
1 di 3

INTERNATIONAL AWARD WINNER. 2018 NKBA Design Competition Best Overall Kitchen. 2018 TIDA International USA Kitchen of the Year. 2018 Best Traditional Kitchen - Westchester Home Magazine design awards.
The designer's own kitchen was gutted and renovated in 2017, with a focus on classic materials and thoughtful storage. The 1920s craftsman home has been in the family since 1940, and every effort was made to keep finishes and details true to the original construction. For sources, please see the website at www.studiodearborn.com. Photography, Adam Kane Macchia and Timothy Lenz

Details like the dainty backsplash, rounded oven hood, suspended lanterns, and royal blue oven bring the kitchen to life.
Esempio di una grande cucina chic con lavello a vasca singola, ante con riquadro incassato, ante bianche, top in marmo, paraspruzzi multicolore, paraspruzzi in gres porcellanato, elettrodomestici colorati, parquet scuro, pavimento marrone, top bianco e travi a vista
Esempio di una grande cucina chic con lavello a vasca singola, ante con riquadro incassato, ante bianche, top in marmo, paraspruzzi multicolore, paraspruzzi in gres porcellanato, elettrodomestici colorati, parquet scuro, pavimento marrone, top bianco e travi a vista

Idee per una grande cucina con ante verdi, parquet chiaro, top grigio, ante in stile shaker, paraspruzzi bianco, paraspruzzi con piastrelle in ceramica, elettrodomestici colorati, lavello sottopiano, pavimento marrone e top in quarzo composito

Ispirazione per una grande cucina classica con lavello stile country, ante con bugna sagomata, ante bianche, top in legno, paraspruzzi multicolore, elettrodomestici colorati, pavimento in legno massello medio, 2 o più isole, pavimento marrone e top marrone

Ispirazione per una piccola cucina ad U tradizionale chiusa con lavello sottopiano, ante con bugna sagomata, ante gialle, top in quarzo composito, paraspruzzi bianco, paraspruzzi con piastrelle a mosaico, elettrodomestici colorati, pavimento in gres porcellanato, pavimento marrone, top marrone e soffitto a cassettoni

Immagine di una cucina country di medie dimensioni con lavello stile country, ante in stile shaker, ante bianche, top in quarzo composito, paraspruzzi blu, paraspruzzi con piastrelle in ceramica, elettrodomestici colorati, parquet chiaro, pavimento marrone, top bianco e travi a vista

Foto di una piccola cucina industriale con lavello da incasso, ante con riquadro incassato, ante nere, top in legno, paraspruzzi bianco, paraspruzzi con piastrelle in ceramica, elettrodomestici colorati, pavimento in legno massello medio, pavimento marrone e top marrone

Immagine di una grande cucina mediterranea con lavello sottopiano, top in granito, pavimento marrone, ante con riquadro incassato, ante grigie, paraspruzzi multicolore, elettrodomestici colorati e top grigio

Chris Snook
Ispirazione per una cucina country di medie dimensioni con ante lisce, ante bianche, top in legno, paraspruzzi grigio, parquet scuro, pavimento marrone, top marrone, lavello sottopiano, elettrodomestici colorati e penisola
Ispirazione per una cucina country di medie dimensioni con ante lisce, ante bianche, top in legno, paraspruzzi grigio, parquet scuro, pavimento marrone, top marrone, lavello sottopiano, elettrodomestici colorati e penisola

Кухня кантри, фрагмент. Красный холодильник, духовка, Smeg, синий буфет. Кухня в стиле кантри, мастерская Орнамент. Медная вытяжка, каменная столешница, каменный фартук. Красивая кухня голубого цвета. Кухня без верхних шкафов.

This kitchen was designed by Bilotta senior designer, Randy O’Kane, CKD with (and for) interior designer Blair Harris. The apartment is located in a turn-of-the-20th-century Manhattan brownstone and the kitchen (which was originally at the back of the apartment) was relocated to the front in order to gain more light in the heart of the home. Blair really wanted the cabinets to be a dark blue color and opted for Farrow & Ball’s “Railings”. In order to make sure the space wasn’t too dark, Randy suggested open shelves in natural walnut vs. traditional wall cabinets along the back wall. She complemented this with white crackled ceramic tiles and strips of LED lights hidden under the shelves, illuminating the space even more. The cabinets are Bilotta’s private label line, the Bilotta Collection, in a 1” thick, Shaker-style door with walnut interiors. The flooring is oak in a herringbone pattern and the countertops are Vermont soapstone. The apron-style sink is also made of soapstone and is integrated with the countertop. Blair opted for the trending unlacquered brass hardware from Rejuvenation’s “Massey” collection which beautifully accents the blue cabinetry and is then repeated on both the “Chagny” Lacanche range and the bridge-style Waterworks faucet.
The space was designed in such a way as to use the island to separate the primary cooking space from the living and dining areas. The island could be used for enjoying a less formal meal or as a plating area to pass food into the dining area.

This kitchen was designed by Bilotta senior designer, Randy O’Kane, CKD with (and for) interior designer Blair Harris. The apartment is located in a turn-of-the-20th-century Manhattan brownstone and the kitchen (which was originally at the back of the apartment) was relocated to the front in order to gain more light in the heart of the home. Blair really wanted the cabinets to be a dark blue color and opted for Farrow & Ball’s “Railings”. In order to make sure the space wasn’t too dark, Randy suggested open shelves in natural walnut vs. traditional wall cabinets along the back wall. She complemented this with white crackled ceramic tiles and strips of LED lights hidden under the shelves, illuminating the space even more. The cabinets are Bilotta’s private label line, the Bilotta Collection, in a 1” thick, Shaker-style door with walnut interiors. The flooring is oak in a herringbone pattern and the countertops are Vermont soapstone. The apron-style sink is also made of soapstone and is integrated with the countertop. Blair opted for the trending unlacquered brass hardware from Rejuvenation’s “Massey” collection which beautifully accents the blue cabinetry and is then repeated on both the “Chagny” Lacanche range and the bridge-style Waterworks faucet.
The space was designed in such a way as to use the island to separate the primary cooking space from the living and dining areas. The island could be used for enjoying a less formal meal or as a plating area to pass food into the dining area.

Ispirazione per una cucina a L classica con lavello sottopiano, ante in stile shaker, ante grigie, paraspruzzi grigio, elettrodomestici colorati, pavimento in legno massello medio, pavimento marrone e top nero

A small kitchen and breakfast room were combined into one open kitchen for this 1930s house in San Francisco.
Builder: Mark Van Dessel
Cabinets: Victor Di Nova (Santa Barbara)
Custom tiles: Wax-Bing (Philo, CA)
Custom Lighting: Valarie Adams (Santa Rosa, CA)
Photo by Eric Rorer

We designed a modern classic scheme for Sarah's family that would be practical everyday but also offer a social mood for evening entertaining. We blended smart prussion blue cabinetry and walls for a smart and connected feel. To lift the scheme we included soft white, ivory, warm wood, rustic surfaces and distressed tile patterns. We incorporated their existing dining furniture into a sensible layout, but up-cycled the seat pads with free coffee sacks. Sarah's collection of vintage treasures were used to beautiful effect in a curated wall shelf display.
A custom built and locally sourced island created the hub that they had always wanted.

At this Fulham home, the family kitchen was entirely redesigned to bring light and colour to the fore! The forest green kitchen units by John Lewis of Hungerford combine perfectly with the powder pink Moroccan tile backsplash from Mosaic Factory.

Esempio di una cucina costiera di medie dimensioni con lavello stile country, nessun'anta, ante con finitura invecchiata, top in cemento, paraspruzzi bianco, paraspruzzi in perlinato, elettrodomestici colorati, parquet chiaro, pavimento marrone e top grigio

Tones of golden oak and walnut, with sparse knots to balance the more traditional palette. With the Modin Collection, we have raised the bar on luxury vinyl plank. The result is a new standard in resilient flooring. Modin offers true embossed in register texture, a low sheen level, a rigid SPC core, an industry-leading wear layer, and so much more.

Immagine di una cucina stile rurale chiusa e di medie dimensioni con lavello sottopiano, ante lisce, ante grigie, top in quarzo composito, paraspruzzi bianco, paraspruzzi in gres porcellanato, elettrodomestici colorati, parquet chiaro, pavimento marrone e top bianco

A seated area in any Island is perfect for entertaining while preparing that special meal.
Immagine di un'ampia cucina country con lavello da incasso, ante in stile shaker, ante verdi, top in quarzite, paraspruzzi arancione, elettrodomestici colorati, parquet scuro, pavimento marrone e top bianco
Immagine di un'ampia cucina country con lavello da incasso, ante in stile shaker, ante verdi, top in quarzite, paraspruzzi arancione, elettrodomestici colorati, parquet scuro, pavimento marrone e top bianco
Cucine con elettrodomestici colorati e pavimento marrone - Foto e idee per arredare
1