Cucine con elettrodomestici colorati e pavimento blu - Foto e idee per arredare
Filtra anche per:
Budget
Ordina per:Popolari oggi
1 - 20 di 38 foto

Foto di una cucina parallela bohémian con lavello stile country, ante beige, paraspruzzi bianco, elettrodomestici colorati, pavimento in cementine, pavimento blu e top bianco

Sophie Loubaton
Immagine di una cucina a L chic chiusa con ante bianche, top in legno, paraspruzzi blu, paraspruzzi con piastrelle in ceramica, elettrodomestici colorati, pavimento con piastrelle in ceramica, pavimento blu, lavello stile country, ante in stile shaker, nessuna isola e top beige
Immagine di una cucina a L chic chiusa con ante bianche, top in legno, paraspruzzi blu, paraspruzzi con piastrelle in ceramica, elettrodomestici colorati, pavimento con piastrelle in ceramica, pavimento blu, lavello stile country, ante in stile shaker, nessuna isola e top beige
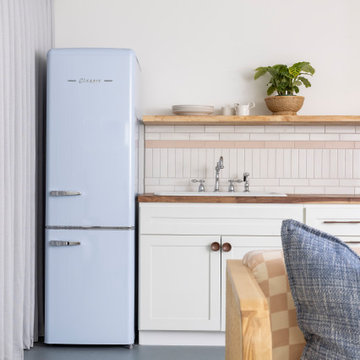
This bungalow kitchenette brings in calmer pops of color through a vintage powder blue refrigerator and pink and white subway tiles.
Ispirazione per una piccola cucina lineare classica con lavello da incasso, ante in stile shaker, ante bianche, top in legno, paraspruzzi multicolore, paraspruzzi con piastrelle diamantate, elettrodomestici colorati, pavimento in linoleum, pavimento blu e top marrone
Ispirazione per una piccola cucina lineare classica con lavello da incasso, ante in stile shaker, ante bianche, top in legno, paraspruzzi multicolore, paraspruzzi con piastrelle diamantate, elettrodomestici colorati, pavimento in linoleum, pavimento blu e top marrone

This small blue kitchen, makes the most of the space available while punching big in color and style. with beautiful beaded inset cream cabinetry and blue range and hood, this kitchen showcases the owners flair and love of color.
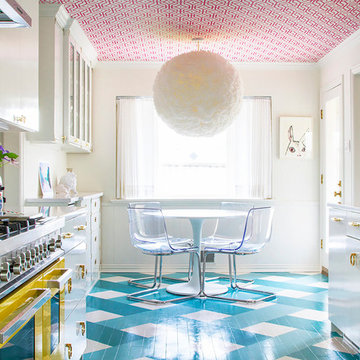
Ispirazione per una cucina abitabile eclettica con ante lisce, ante bianche, elettrodomestici colorati, pavimento in legno verniciato, nessuna isola, pavimento blu e top bianco
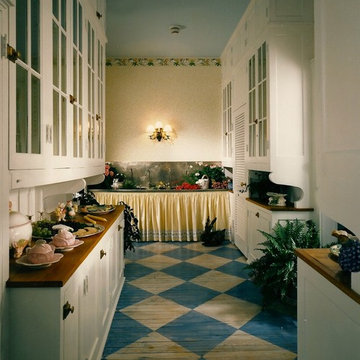
The Butler's Pantry features an original German Silver sink and back splash, enhanced with a detailed fabric skirt. Rows of glass front cabinets with original mahogany counter tops hold a variety of China settings and serving pieces. The checkered floor continues from the adjacent kitchen. Walls are papered in a yellow sponge print with a whimsical border.

Immagine di una piccola cucina design con lavello a doppia vasca, ante in stile shaker, ante grigie, top in quarzo composito, paraspruzzi bianco, paraspruzzi in quarzo composito, elettrodomestici colorati, pavimento in gres porcellanato, nessuna isola, pavimento blu e top bianco
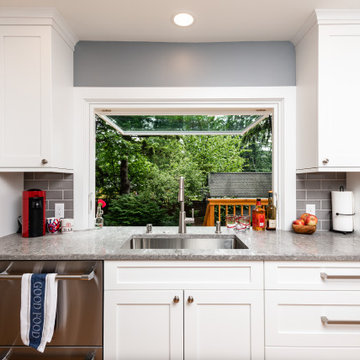
This rambler’s small kitchen was dysfunctional and out of touch with our client’s needs. She desired a larger footprint without an addition or expanding the footprint to stay within a realistic budget for her homes size and neighborhood.
The existing kitchen was “boxed-in” at the back of the house. The entrance from
the hallway was very narrow causing congestion and cramping the cook. In the living room the existing fireplace was a room hog, taking up the middle of the house. The kitchen was isolated from the other room’s downstairs.
The design team and homeowner decided to open the kitchen, connecting it to the dining room by removing the fireplace. This expanded the interior floor space. To create further integration amongst the spaces, the wall opening between the dining and living room was also widened. An archway was built to replicate the existing arch at the hallway & living room, giving a more spacious feel.
The new galley kitchen includes generous workspaces and enhanced storage. All designed for this homeowners’ specific needs in her kitchen. We also created a kitchen peninsula where guests can sit and enjoy conversations with the cook. (After 5,6) The red Viking range gives a fun pop of color to offset the monochromatic floor, cabinets and counters. It also plays to her Stanford alumni colors.
One of our favorite and most notable features of this kitchen is the “flip-out” window at the sink. This creative solution allows for an enhanced outdoor living experience, without an expansive remodel or addition. When the window is open the party can happen inside and outside with an interactive experience between spaces. The countertop was installed flush to the window, specifically designed as a cocktail/counter rail surface.
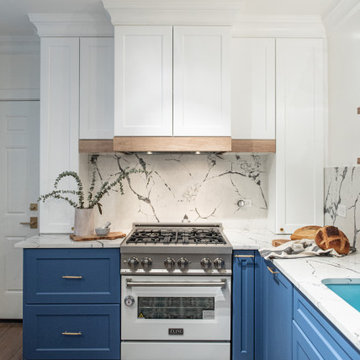
Foto di una cucina a L chic chiusa e di medie dimensioni con lavello sottopiano, ante lisce, ante blu, top in quarzo composito, paraspruzzi giallo, paraspruzzi in lastra di pietra, elettrodomestici colorati, pavimento con piastrelle in ceramica, nessuna isola, pavimento blu e top bianco

Piccola cucina dai colori vivaci per una casa vacanza al mare.
Idee per una piccola cucina costiera con lavello da incasso, ante lisce, ante bianche, top in laminato, paraspruzzi bianco, paraspruzzi con piastrelle a listelli, elettrodomestici colorati, pavimento con piastrelle in ceramica, penisola, pavimento blu e top bianco
Idee per una piccola cucina costiera con lavello da incasso, ante lisce, ante bianche, top in laminato, paraspruzzi bianco, paraspruzzi con piastrelle a listelli, elettrodomestici colorati, pavimento con piastrelle in ceramica, penisola, pavimento blu e top bianco

This rambler’s small kitchen was dysfunctional and out of touch with our client’s needs. She desired a larger footprint without an addition or expanding the footprint to stay within a realistic budget for her homes size and neighborhood.
The existing kitchen was “boxed-in” at the back of the house. The entrance from
the hallway was very narrow causing congestion and cramping the cook. In the living room the existing fireplace was a room hog, taking up the middle of the house. The kitchen was isolated from the other room’s downstairs.
The design team and homeowner decided to open the kitchen, connecting it to the dining room by removing the fireplace. This expanded the interior floor space. To create further integration amongst the spaces, the wall opening between the dining and living room was also widened. An archway was built to replicate the existing arch at the hallway & living room, giving a more spacious feel.
The new galley kitchen includes generous workspaces and enhanced storage. All designed for this homeowners’ specific needs in her kitchen. We also created a kitchen peninsula where guests can sit and enjoy conversations with the cook. (After 5,6) The red Viking range gives a fun pop of color to offset the monochromatic floor, cabinets and counters. It also plays to her Stanford alumni colors.
One of our favorite and most notable features of this kitchen is the “flip-out” window at the sink. This creative solution allows for an enhanced outdoor living experience, without an expansive remodel or addition. When the window is open the party can happen inside and outside with an interactive experience between spaces. The countertop was installed flush to the window, specifically designed as a cocktail/counter rail surface.
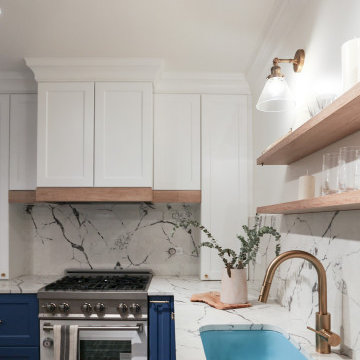
Idee per una cucina a L chic chiusa e di medie dimensioni con lavello sottopiano, ante lisce, ante blu, top in quarzo composito, paraspruzzi giallo, paraspruzzi in lastra di pietra, elettrodomestici colorati, pavimento con piastrelle in ceramica, nessuna isola, pavimento blu e top bianco
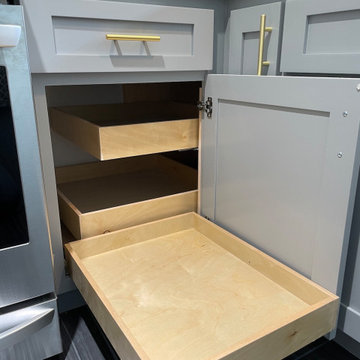
Foto di una piccola cucina minimal con lavello a doppia vasca, ante in stile shaker, ante grigie, top in quarzo composito, paraspruzzi bianco, paraspruzzi in quarzo composito, elettrodomestici colorati, pavimento in gres porcellanato, nessuna isola, pavimento blu e top bianco
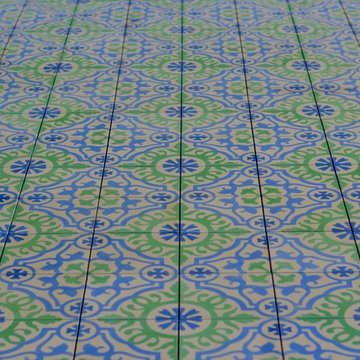
Esempio di una cucina bohémian di medie dimensioni con ante verdi, top in legno, elettrodomestici colorati, pavimento in cementine e pavimento blu
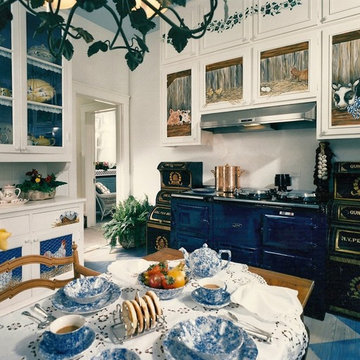
The cobalt blue AGA range inspired the color scheme for this French country kitchen. The range is flanked by a pair of Antique Tole bins with deep drawers. Original cabinets were custom painted with whimsical barnyard creatures.
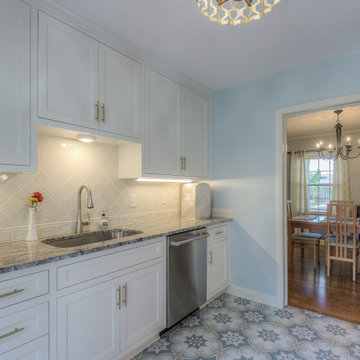
Idee per una cucina parallela chiusa con lavello sottopiano, ante con riquadro incassato, ante bianche, top in granito, paraspruzzi beige, paraspruzzi con piastrelle in ceramica, elettrodomestici colorati, pavimento con piastrelle in ceramica, nessuna isola, pavimento blu e top multicolore
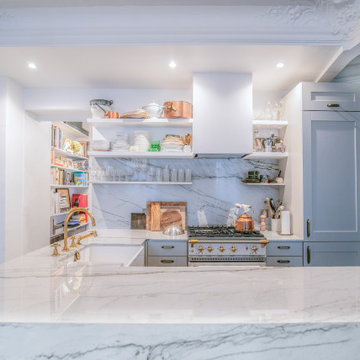
Idee per una cucina contemporanea di medie dimensioni con lavello stile country, ante lisce, ante bianche, top in marmo, paraspruzzi in marmo, elettrodomestici colorati, parquet scuro, paraspruzzi bianco e pavimento blu
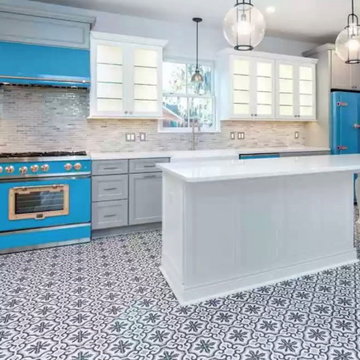
Immagine di una grande cucina con lavello stile country, ante in stile shaker, top in quarzite, paraspruzzi grigio, paraspruzzi con piastrelle diamantate, elettrodomestici colorati, pavimento in cemento, pavimento blu, top bianco e ante grigie
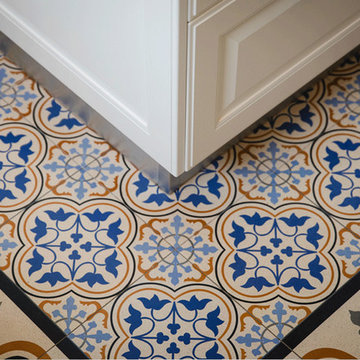
Kitchen island flooring details.
Esempio di una grande cucina american style con lavello integrato, ante in stile shaker, ante bianche, top in marmo, paraspruzzi bianco, paraspruzzi in gres porcellanato, elettrodomestici colorati, pavimento blu, top marrone e pavimento con piastrelle in ceramica
Esempio di una grande cucina american style con lavello integrato, ante in stile shaker, ante bianche, top in marmo, paraspruzzi bianco, paraspruzzi in gres porcellanato, elettrodomestici colorati, pavimento blu, top marrone e pavimento con piastrelle in ceramica
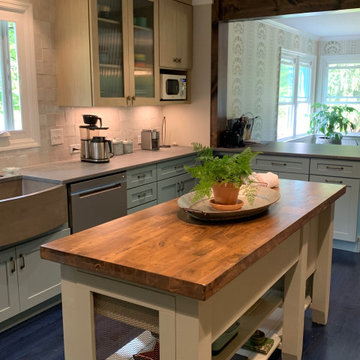
This custom island is just the right length and width for this narrow kitchen. It provides extra counter soace and a bit of storage.
Foto di una cucina chic di medie dimensioni con lavello stile country, ante con riquadro incassato, ante blu, top in quarzo composito, paraspruzzi grigio, paraspruzzi con piastrelle in ceramica, elettrodomestici colorati, pavimento in legno verniciato e pavimento blu
Foto di una cucina chic di medie dimensioni con lavello stile country, ante con riquadro incassato, ante blu, top in quarzo composito, paraspruzzi grigio, paraspruzzi con piastrelle in ceramica, elettrodomestici colorati, pavimento in legno verniciato e pavimento blu
Cucine con elettrodomestici colorati e pavimento blu - Foto e idee per arredare
1