Cucine con elettrodomestici bianchi - Foto e idee per arredare
Filtra anche per:
Budget
Ordina per:Popolari oggi
101 - 120 di 2.305 foto
1 di 3

I love working with clients that have ideas that I have been waiting to bring to life. All of the owner requests were things I had been wanting to try in an Oasis model. The table and seating area in the circle window bump out that normally had a bar spanning the window; the round tub with the rounded tiled wall instead of a typical angled corner shower; an extended loft making a big semi circle window possible that follows the already curved roof. These were all ideas that I just loved and was happy to figure out. I love how different each unit can turn out to fit someones personality.
The Oasis model is known for its giant round window and shower bump-out as well as 3 roof sections (one of which is curved). The Oasis is built on an 8x24' trailer. We build these tiny homes on the Big Island of Hawaii and ship them throughout the Hawaiian Islands.

Magnolia Waco Properties, LLC dba Magnolia Homes, Waco, Texas, 2022 Regional CotY Award Winner, Residential Kitchen $100,001 to $150,000
Ispirazione per una piccola cucina country chiusa con lavello sottopiano, ante in stile shaker, ante verdi, top in marmo, paraspruzzi bianco, paraspruzzi in perlinato, elettrodomestici bianchi, pavimento in legno massello medio, top multicolore e soffitto in perlinato
Ispirazione per una piccola cucina country chiusa con lavello sottopiano, ante in stile shaker, ante verdi, top in marmo, paraspruzzi bianco, paraspruzzi in perlinato, elettrodomestici bianchi, pavimento in legno massello medio, top multicolore e soffitto in perlinato
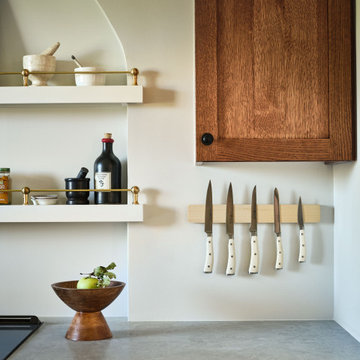
Custom details such as these brass rails and knife holder add a cottage-like feel to this newly remodeled kitchen.
Esempio di una cucina country di medie dimensioni con lavello sottopiano, ante in stile shaker, ante verdi, top in quarzo composito, paraspruzzi beige, paraspruzzi con piastrelle diamantate, elettrodomestici bianchi, parquet chiaro, pavimento marrone, top grigio e travi a vista
Esempio di una cucina country di medie dimensioni con lavello sottopiano, ante in stile shaker, ante verdi, top in quarzo composito, paraspruzzi beige, paraspruzzi con piastrelle diamantate, elettrodomestici bianchi, parquet chiaro, pavimento marrone, top grigio e travi a vista
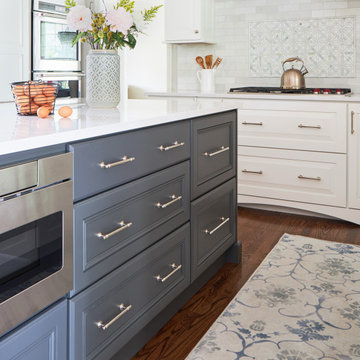
Download our free ebook, Creating the Ideal Kitchen. DOWNLOAD NOW
It’s not uncommon to buy a new home and want to make it your own. But that doesn’t always mean starting from scratch – because when something works, it works. At TKS Design Group, we believe in intentional design, not change for the sake of change. Especially when it comes to quality kitchen cabinets. Lead designer, Jennifer, was able to make the most of what worked in this space, while elevating the aesthetic to make the kitchen feel brand new.
This kitchen is an example of just that. When the homeowners purchased the home in 2016, they made some initial updates. From painting to refinishing the floors, they began the process of making this house their own. When the time came to update the kitchen, they wanted to work with what they had to elevate the space, while also adding in the design details that were missing for them.
Not every space or kitchen requires starting from scratch to make new. Sometimes the layout is just right, and the cabinets are in great shape. Instead, you can prioritize the aesthetic you seek within the scope of what you already have. That is exactly what this kitchen called for.
The new statement island in slate was added to make space for the microwave drawer which wasn’t a part of the original layout. The bold tone of the island adds contrast against light perimeter cabinetry painted in Benjamin Moore White Dove. A custom hood accommodates a new blower for an upgraded cooking experience. Quartz countertops paired with a marble backsplash pull everything together. Elevated plumbing fixtures in a polished nickel finish add a subtle sheen and loads of elegance.
This client cared a lot about the details of the design, but especially the light fixtures. When we understand what matters to our client, we can prioritize it as a part of our design and process.
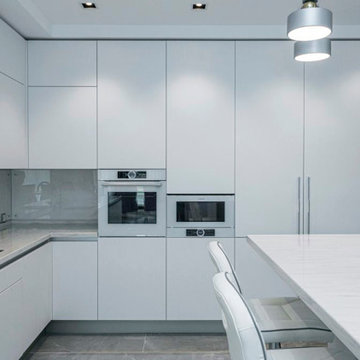
Foto di una grande cucina contemporanea chiusa con lavello a vasca singola, ante lisce, ante bianche, top in superficie solida, paraspruzzi bianco, elettrodomestici bianchi, pavimento in gres porcellanato, pavimento grigio, top bianco e soffitto in perlinato
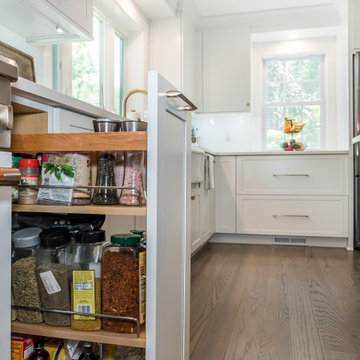
Total first floor renovation in Bridgewater, NJ. This young family added 50% more space and storage to their home without moving. By reorienting rooms and using their existing space more creatively, we were able to achieve all their wishes. This comprehensive 8 month renovation included:
1-removal of a wall between the kitchen and old dining room to double the kitchen space.
2-closure of a window in the family room to reorient the flow and create a 186" long bookcase/storage/tv area with seating now facing the new kitchen.
3-a dry bar
4-a dining area in the kitchen/family room
5-total re-think of the laundry room to get them organized and increase storage/functionality
6-moving the dining room location and office
7-new ledger stone fireplace
8-enlarged opening to new dining room and custom iron handrail and balusters
9-2,000 sf of new 5" plank red oak flooring in classic grey color with color ties on ceiling in family room to match
10-new window in kitchen
11-custom iron hood in kitchen
12-creative use of tile
13-new trim throughout
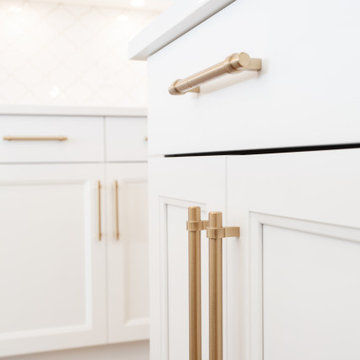
Foto di una grande cucina minimalista con lavello stile country, ante con riquadro incassato, ante bianche, top in quarzo composito, paraspruzzi bianco, elettrodomestici bianchi, top bianco e soffitto a cassettoni
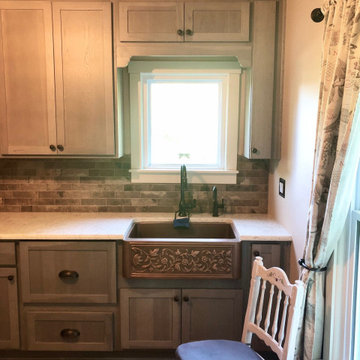
Esempio di una piccola cucina ad U country chiusa con lavello stile country, ante in stile shaker, ante grigie, top in quarzo composito, paraspruzzi marrone, paraspruzzi con piastrelle in ceramica, elettrodomestici bianchi, pavimento in sughero, nessuna isola, pavimento marrone, top bianco e soffitto in perlinato
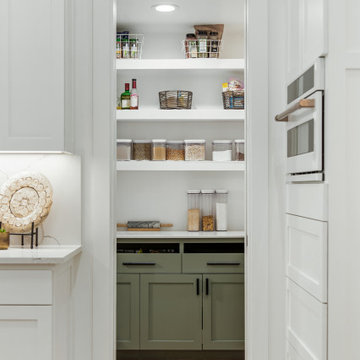
The adorable pantry is tucked right behind the kitchen, fitting under the stairs and accessible or hidden via a convenient pocket door.
Foto di una cucina scandinava di medie dimensioni con lavello stile country, ante in stile shaker, ante bianche, top in quarzo composito, paraspruzzi bianco, paraspruzzi in quarzo composito, elettrodomestici bianchi, pavimento in vinile, top bianco e travi a vista
Foto di una cucina scandinava di medie dimensioni con lavello stile country, ante in stile shaker, ante bianche, top in quarzo composito, paraspruzzi bianco, paraspruzzi in quarzo composito, elettrodomestici bianchi, pavimento in vinile, top bianco e travi a vista
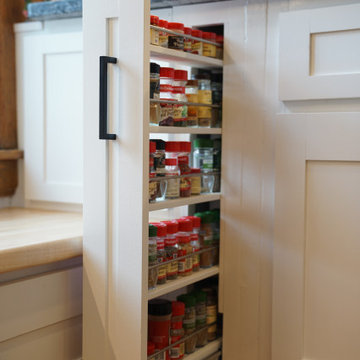
By lightening up this beloved kitchen with new white shaker cabinetry, subway tile backsplash, paint, and updated storage and hardware, the kitchen magically grew! And a larger, more efficient kitchen is exactly what our elegant clients - both of whom are fabulous cooks - wanted.
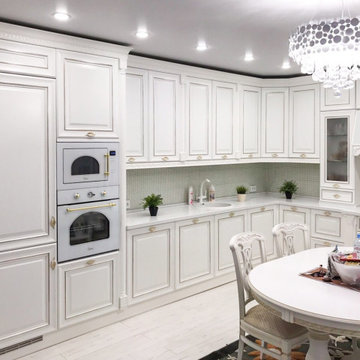
Foto di una grande cucina classica con lavello da incasso, ante con bugna sagomata, ante bianche, top in superficie solida, paraspruzzi bianco, paraspruzzi con piastrelle a mosaico, elettrodomestici bianchi, pavimento in laminato, nessuna isola, pavimento bianco, top bianco e soffitto a cassettoni
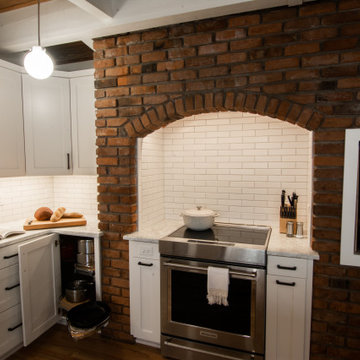
These clients love to bake, and this remodel features a built-in nook for the bread oven, and pantry with deep drawers to hold bins of flour. We also removed a wall between the Kitchen and Dining room and improved the lighting with new globe pendants over the island.

Кухня в среднеземноморском стиле с элементами прованса
Esempio di una piccola cucina a L tradizionale chiusa con lavello sottopiano, ante con riquadro incassato, ante grigie, top in superficie solida, paraspruzzi marrone, paraspruzzi in gres porcellanato, elettrodomestici bianchi, pavimento in gres porcellanato, nessuna isola, pavimento grigio, top bianco e travi a vista
Esempio di una piccola cucina a L tradizionale chiusa con lavello sottopiano, ante con riquadro incassato, ante grigie, top in superficie solida, paraspruzzi marrone, paraspruzzi in gres porcellanato, elettrodomestici bianchi, pavimento in gres porcellanato, nessuna isola, pavimento grigio, top bianco e travi a vista
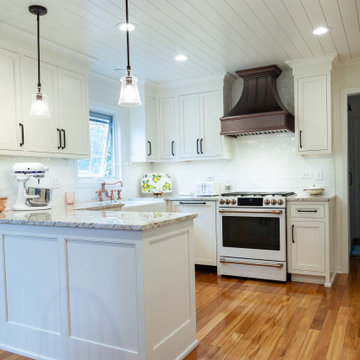
Ispirazione per una cucina country di medie dimensioni con lavello stile country, ante a filo, ante bianche, top in granito, paraspruzzi bianco, paraspruzzi in gres porcellanato, elettrodomestici bianchi, parquet chiaro, penisola, pavimento arancione, top beige e soffitto in perlinato
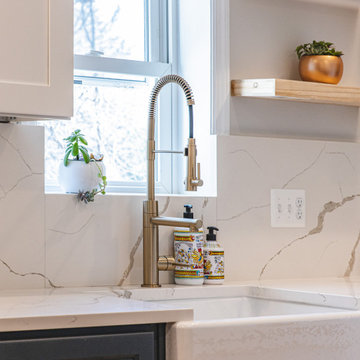
Beautiful transitional kitchen is created for our customer
Idee per una grande cucina chic con lavello sottopiano, ante in stile shaker, ante bianche, top in quarzo composito, paraspruzzi in quarzo composito, elettrodomestici bianchi, pavimento in gres porcellanato, penisola, pavimento bianco, top bianco e soffitto in perlinato
Idee per una grande cucina chic con lavello sottopiano, ante in stile shaker, ante bianche, top in quarzo composito, paraspruzzi in quarzo composito, elettrodomestici bianchi, pavimento in gres porcellanato, penisola, pavimento bianco, top bianco e soffitto in perlinato
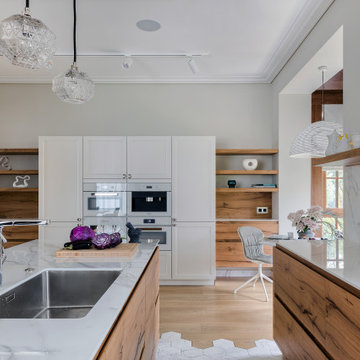
Immagine di una grande cucina minimal con lavello sottopiano, ante in legno chiaro, top in marmo, paraspruzzi bianco, paraspruzzi in marmo, elettrodomestici bianchi, pavimento in gres porcellanato, pavimento bianco, top bianco e soffitto in legno
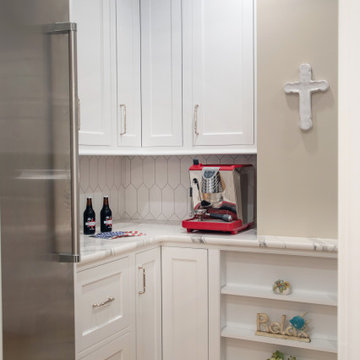
Foto di una cucina tradizionale chiusa e di medie dimensioni con lavello sottopiano, ante a filo, ante bianche, top in quarzo composito, paraspruzzi bianco, paraspruzzi con piastrelle di cemento, elettrodomestici bianchi, parquet chiaro, pavimento marrone, top bianco e soffitto in perlinato

This kitchen Is the perfect example of light and airy. All the natural sunlight allowed into the space creates a warm and gentle ambience.
Ispirazione per una cucina country di medie dimensioni con lavello stile country, ante con riquadro incassato, ante in legno chiaro, top in superficie solida, paraspruzzi bianco, paraspruzzi con piastrelle diamantate, elettrodomestici bianchi, parquet chiaro, pavimento marrone, top bianco e soffitto a volta
Ispirazione per una cucina country di medie dimensioni con lavello stile country, ante con riquadro incassato, ante in legno chiaro, top in superficie solida, paraspruzzi bianco, paraspruzzi con piastrelle diamantate, elettrodomestici bianchi, parquet chiaro, pavimento marrone, top bianco e soffitto a volta

This 1910 West Highlands home was so compartmentalized that you couldn't help to notice you were constantly entering a new room every 8-10 feet. There was also a 500 SF addition put on the back of the home to accommodate a living room, 3/4 bath, laundry room and back foyer - 350 SF of that was for the living room. Needless to say, the house needed to be gutted and replanned.
Kitchen+Dining+Laundry-Like most of these early 1900's homes, the kitchen was not the heartbeat of the home like they are today. This kitchen was tucked away in the back and smaller than any other social rooms in the house. We knocked out the walls of the dining room to expand and created an open floor plan suitable for any type of gathering. As a nod to the history of the home, we used butcherblock for all the countertops and shelving which was accented by tones of brass, dusty blues and light-warm greys. This room had no storage before so creating ample storage and a variety of storage types was a critical ask for the client. One of my favorite details is the blue crown that draws from one end of the space to the other, accenting a ceiling that was otherwise forgotten.
Primary Bath-This did not exist prior to the remodel and the client wanted a more neutral space with strong visual details. We split the walls in half with a datum line that transitions from penny gap molding to the tile in the shower. To provide some more visual drama, we did a chevron tile arrangement on the floor, gridded the shower enclosure for some deep contrast an array of brass and quartz to elevate the finishes.
Powder Bath-This is always a fun place to let your vision get out of the box a bit. All the elements were familiar to the space but modernized and more playful. The floor has a wood look tile in a herringbone arrangement, a navy vanity, gold fixtures that are all servants to the star of the room - the blue and white deco wall tile behind the vanity.
Full Bath-This was a quirky little bathroom that you'd always keep the door closed when guests are over. Now we have brought the blue tones into the space and accented it with bronze fixtures and a playful southwestern floor tile.
Living Room & Office-This room was too big for its own good and now serves multiple purposes. We condensed the space to provide a living area for the whole family plus other guests and left enough room to explain the space with floor cushions. The office was a bonus to the project as it provided privacy to a room that otherwise had none before.
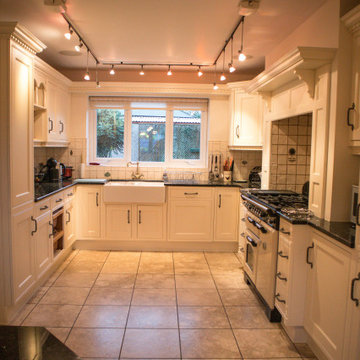
respray of oak kitchen following clients remit of modern and airy to lift the room. colour chosen was farrow & ball new white
Immagine di una cucina moderna di medie dimensioni con lavello da incasso, ante con riquadro incassato, ante bianche, top in granito, paraspruzzi bianco, paraspruzzi con piastrelle in ceramica, elettrodomestici bianchi, pavimento con piastrelle in ceramica, pavimento beige, top nero e soffitto a cassettoni
Immagine di una cucina moderna di medie dimensioni con lavello da incasso, ante con riquadro incassato, ante bianche, top in granito, paraspruzzi bianco, paraspruzzi con piastrelle in ceramica, elettrodomestici bianchi, pavimento con piastrelle in ceramica, pavimento beige, top nero e soffitto a cassettoni
Cucine con elettrodomestici bianchi - Foto e idee per arredare
6