Cucine con ante turchesi - Foto e idee per arredare
Filtra anche per:
Budget
Ordina per:Popolari oggi
1 - 20 di 274 foto
1 di 3

Immagine di una cucina moderna di medie dimensioni con lavello sottopiano, ante lisce, ante turchesi, top in granito, paraspruzzi bianco, paraspruzzi in gres porcellanato, elettrodomestici in acciaio inossidabile, pavimento in legno massello medio, pavimento marrone, top bianco e soffitto a volta

Our Austin studio decided to go bold with this project by ensuring that each space had a unique identity in the Mid-Century Modern style bathroom, butler's pantry, and mudroom. We covered the bathroom walls and flooring with stylish beige and yellow tile that was cleverly installed to look like two different patterns. The mint cabinet and pink vanity reflect the mid-century color palette. The stylish knobs and fittings add an extra splash of fun to the bathroom.
The butler's pantry is located right behind the kitchen and serves multiple functions like storage, a study area, and a bar. We went with a moody blue color for the cabinets and included a raw wood open shelf to give depth and warmth to the space. We went with some gorgeous artistic tiles that create a bold, intriguing look in the space.
In the mudroom, we used siding materials to create a shiplap effect to create warmth and texture – a homage to the classic Mid-Century Modern design. We used the same blue from the butler's pantry to create a cohesive effect. The large mint cabinets add a lighter touch to the space.
---
Project designed by the Atomic Ranch featured modern designers at Breathe Design Studio. From their Austin design studio, they serve an eclectic and accomplished nationwide clientele including in Palm Springs, LA, and the San Francisco Bay Area.
For more about Breathe Design Studio, see here: https://www.breathedesignstudio.com/
To learn more about this project, see here: https://www.breathedesignstudio.com/atomic-ranch

Foto di una grande cucina country con lavello stile country, ante in stile shaker, ante turchesi, top in marmo, paraspruzzi bianco, paraspruzzi in gres porcellanato, elettrodomestici in acciaio inossidabile, parquet chiaro, pavimento marrone, top multicolore e soffitto in carta da parati
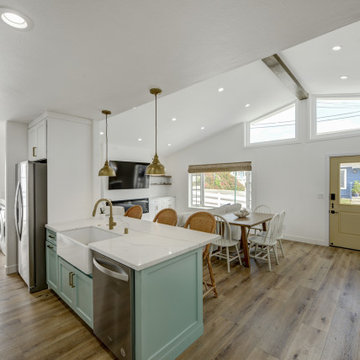
Beautiful coastal style full interior and exterior home remodel.
Esempio di una cucina stile marinaro chiusa e di medie dimensioni con lavello stile country, ante in stile shaker, ante turchesi, top in quarzite, paraspruzzi bianco, paraspruzzi con piastrelle in ceramica, elettrodomestici in acciaio inossidabile, pavimento in legno massello medio, pavimento marrone, top bianco e soffitto a volta
Esempio di una cucina stile marinaro chiusa e di medie dimensioni con lavello stile country, ante in stile shaker, ante turchesi, top in quarzite, paraspruzzi bianco, paraspruzzi con piastrelle in ceramica, elettrodomestici in acciaio inossidabile, pavimento in legno massello medio, pavimento marrone, top bianco e soffitto a volta
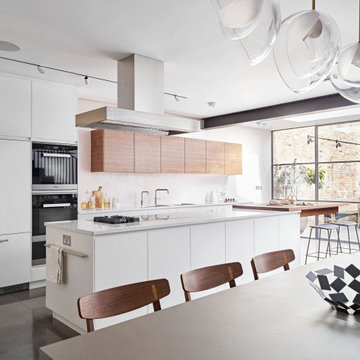
Ispirazione per una cucina contemporanea con lavello a doppia vasca, ante lisce, ante turchesi, elettrodomestici da incasso, pavimento in cemento, pavimento grigio, top bianco e travi a vista
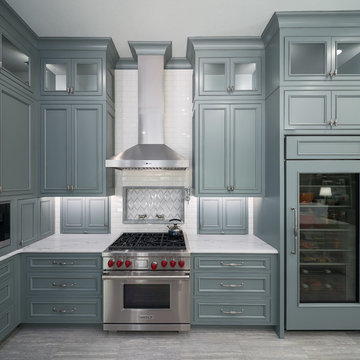
Foto di una grande cucina chic con lavello stile country, ante con riquadro incassato, ante turchesi, top in marmo, paraspruzzi bianco, paraspruzzi in gres porcellanato, elettrodomestici in acciaio inossidabile, pavimento in laminato, pavimento grigio, top bianco e soffitto a volta
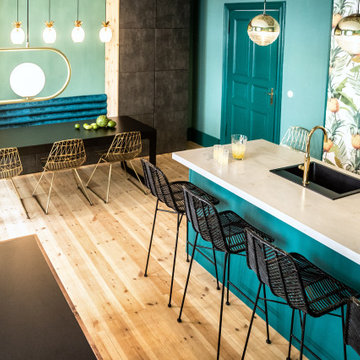
Esempio di una cucina design con ante turchesi, top in cemento, elettrodomestici neri, parquet chiaro, pavimento marrone, top grigio e soffitto in carta da parati

Extensions and remodelling of a north London house transformed this family home. A new dormer extension for home working and at ground floor a small kitchen extension which transformed the back of the house, replacing a cramped kitchen dining room with poor connections to the garden to create a large open space for entertaining, cooking, and family life with daylight and views in all directions; to the living rooms, new mini courtyard and garden.
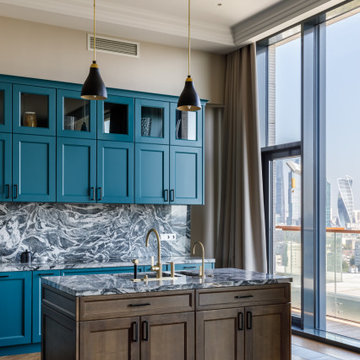
Idee per un cucina con isola centrale minimal con ante in stile shaker, ante turchesi, paraspruzzi multicolore, paraspruzzi in lastra di pietra, pavimento in legno massello medio, top multicolore e soffitto ribassato
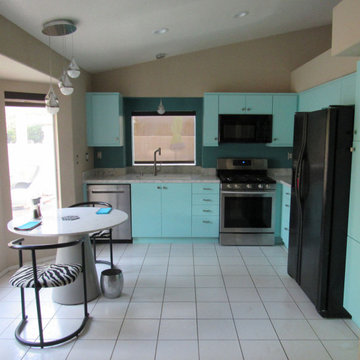
Esempio di una piccola cucina moderna con lavello sottopiano, ante lisce, ante turchesi, top in quarzo composito, paraspruzzi grigio, paraspruzzi in quarzo composito, elettrodomestici in acciaio inossidabile, pavimento in gres porcellanato, nessuna isola, pavimento bianco, top grigio e soffitto a volta
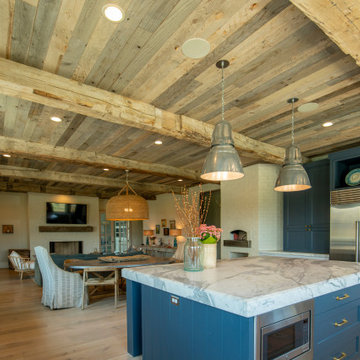
Reclaimed Wood Products: Antique Hand-Hewn Timbers and WeatheredBlend Lumber
Photoset #: 60611
Esempio di una grande cucina con ante in stile shaker, ante turchesi, top in marmo, parquet chiaro, pavimento beige, top bianco e soffitto in legno
Esempio di una grande cucina con ante in stile shaker, ante turchesi, top in marmo, parquet chiaro, pavimento beige, top bianco e soffitto in legno

Stylish Productions
Immagine di una cucina ad U stile marinaro con lavello da incasso, ante lisce, ante turchesi, top in laminato, elettrodomestici neri, nessuna isola, pavimento multicolore, top beige, travi a vista e soffitto a volta
Immagine di una cucina ad U stile marinaro con lavello da incasso, ante lisce, ante turchesi, top in laminato, elettrodomestici neri, nessuna isola, pavimento multicolore, top beige, travi a vista e soffitto a volta
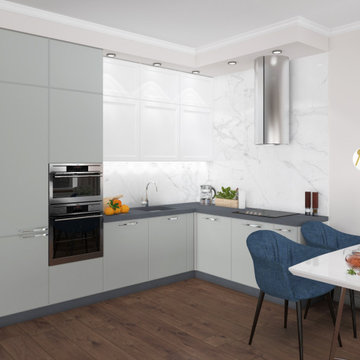
Idee per una cucina di medie dimensioni con lavello sottopiano, ante con riquadro incassato, ante turchesi, top in superficie solida, paraspruzzi grigio, paraspruzzi con piastrelle in ceramica, elettrodomestici da incasso, nessuna isola, pavimento marrone, top nero, soffitto ribassato e parquet scuro

Interior Designers & Decorators
interior designer, interior, design, decorator, residential, commercial, staging, color consulting, product design, full service, custom home furnishing, space planning, full service design, furniture and finish selection, interior design consultation, functionality, award winning designers, conceptual design, kitchen and bathroom design, custom cabinetry design, interior elevations, interior renderings, hardware selections, lighting design, project management, design consultation, General Contractor/Home Builders/Design Build
general contractor, renovation, renovating, timber framing, new construction,
custom, home builders, luxury, unique, high end homes, project management, carpentry, design build firms, custom construction, luxury homes, green home builders, eco-friendly, ground up construction, architectural planning, custom decks, deck building, Kitchen & Bath/ Cabinets & Cabinetry
kitchen and bath remodelers, kitchen, bath, remodel, remodelers, renovation, kitchen and bath designers, renovation home center,custom cabinetry design custom home furnishing, modern countertops, cabinets, clean lines, contemporary kitchen, storage solutions, modern storage, gas stove, recessed lighting, stainless range, custom backsplash, glass backsplash, modern kitchen hardware, custom millwork, luxurious bathroom, luxury bathroom , miami beach construction , modern bathroom design, Conceptual Staging, color consultation, certified stager, interior, design, decorator, residential, commercial, staging, color consulting, product design, full service, custom home furnishing, space planning, full service design, furniture and finish selection, interior design consultation, functionality, award winning designers, conceptual design, kitchen and bathroom design, custom cabinetry design, interior elevations, interior renderings, hardware selections, lighting design, project management, design consultation

Our Austin studio decided to go bold with this project by ensuring that each space had a unique identity in the Mid-Century Modern style bathroom, butler's pantry, and mudroom. We covered the bathroom walls and flooring with stylish beige and yellow tile that was cleverly installed to look like two different patterns. The mint cabinet and pink vanity reflect the mid-century color palette. The stylish knobs and fittings add an extra splash of fun to the bathroom.
The butler's pantry is located right behind the kitchen and serves multiple functions like storage, a study area, and a bar. We went with a moody blue color for the cabinets and included a raw wood open shelf to give depth and warmth to the space. We went with some gorgeous artistic tiles that create a bold, intriguing look in the space.
In the mudroom, we used siding materials to create a shiplap effect to create warmth and texture – a homage to the classic Mid-Century Modern design. We used the same blue from the butler's pantry to create a cohesive effect. The large mint cabinets add a lighter touch to the space.
---
Project designed by the Atomic Ranch featured modern designers at Breathe Design Studio. From their Austin design studio, they serve an eclectic and accomplished nationwide clientele including in Palm Springs, LA, and the San Francisco Bay Area.
For more about Breathe Design Studio, see here: https://www.breathedesignstudio.com/
To learn more about this project, see here: https://www.breathedesignstudio.com/atomic-ranch

Foto di una grande cucina tradizionale con lavello sottopiano, ante in stile shaker, ante turchesi, paraspruzzi bianco, paraspruzzi con piastrelle diamantate, elettrodomestici in acciaio inossidabile, parquet chiaro, pavimento beige, top bianco e soffitto in perlinato

Extensions and remodelling of a north London house transformed this family home. A new dormer extension for home working and at ground floor a small kitchen extension which transformed the back of the house, replacing a cramped kitchen dining room with poor connections to the garden to create a large open space for entertaining, cooking, and family life with daylight and views in all directions; to the living rooms, new mini courtyard and garden.

Custom designed kitchen with vaulted timber frame ceiling and concrete counter tops. Wood grained ceramic tile floors, hammered copper sink, and integrated chopping block.

Ispirazione per una grande cucina country con ante in stile shaker, ante turchesi, top in marmo, paraspruzzi bianco, paraspruzzi in gres porcellanato, elettrodomestici in acciaio inossidabile, top multicolore, lavello stile country, parquet chiaro, pavimento marrone e soffitto in carta da parati
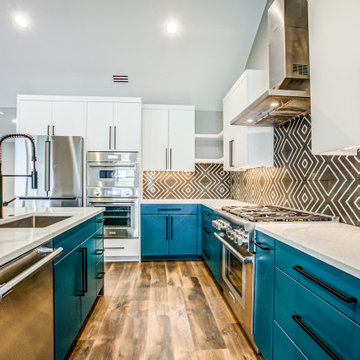
Foto di una cucina chic con lavello sottopiano, ante lisce, ante turchesi, top in quarzo composito, paraspruzzi grigio, paraspruzzi in gres porcellanato, elettrodomestici in acciaio inossidabile, pavimento in laminato, pavimento marrone, top bianco e soffitto a volta
Cucine con ante turchesi - Foto e idee per arredare
1