Cucine con ante marroni e paraspruzzi blu - Foto e idee per arredare
Filtra anche per:
Budget
Ordina per:Popolari oggi
101 - 120 di 574 foto

View of kitchen.
Esempio di un grande cucina con isola centrale con lavello integrato, ante lisce, ante marroni, top in acciaio inossidabile, paraspruzzi blu, paraspruzzi con piastrelle in ceramica, elettrodomestici in acciaio inossidabile, pavimento in cemento, pavimento grigio, top grigio e soffitto a volta
Esempio di un grande cucina con isola centrale con lavello integrato, ante lisce, ante marroni, top in acciaio inossidabile, paraspruzzi blu, paraspruzzi con piastrelle in ceramica, elettrodomestici in acciaio inossidabile, pavimento in cemento, pavimento grigio, top grigio e soffitto a volta
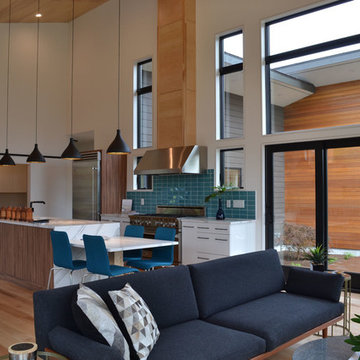
Type of Project: Kitchen and Pantry
Style of Project: Mid-Century Modern
Cabinetry: Brookhaven (Wood-Mode)
Wood: High Gloss MDF, Laminate Doors
Finishes: Bright White High Gloss, Vertical Oiled Walnut Laminate
Door: Vista
Countertop: Cambria Britannica Matte
Other Design Elements:
• Fridge wrapped with walnut laminate, mixed with high gloss white drawer base adjacent to range
• Two-sided island with waterfall ends and lower table area for casual meals with two young daughters
• Back of island and pantry with touch latch (no hardware)
• No wall cabinets in kitchen to keep the clean contemporary lines
• Walnut laminate chosen to blend with the darkest color variation in birch flooring
• Pantry like a second kitchen with sink, fridge and pantry for out of sight entertaining prep and clean-up as well as abundant storage
Awards:
2018 Saratoga Showcase of Homes, Luxury Homes-Best Kitchen
2018 Saratoga Showcase of Homes, Luxury Homes-People’s Choice Award
Project Year: 2017-2018
Others who worked on this project: Form Collaborative, Wood-Mode,
This extraordinary project was part of a very special Saratoga Showcase home designed by The Form Collaborative for a family with two small girls. Every detail was considered to maximize the vision of an open floorplan, with emphasis on unique focal points and indoor/outdoor connectivity and symmetry.
The kitchen was designed in two parts: the statement making kitchen that is part of the great room and the pantry that acts as a second space for prep, clean-up and storage. The kitchen achieves a tailored, clean aesthetic through carefully curated design elements including the handsome juxtaposition of oiled walnut laminate and bright white high gloss, touch latch mechanisms removing the need for hardware, and an absence of any wall cabinetry. The pantry, while primarily designed around functional needs, does not disappoint in its striking, modern design.
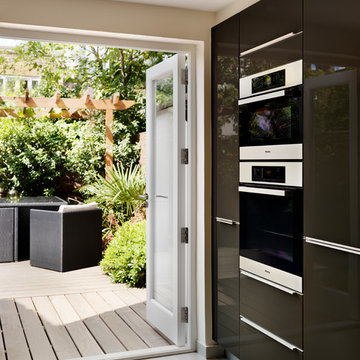
Foto di una grande cucina parallela design con lavello da incasso, ante lisce, ante marroni, top in superficie solida, paraspruzzi blu, paraspruzzi con lastra di vetro, elettrodomestici da incasso e pavimento in gres porcellanato
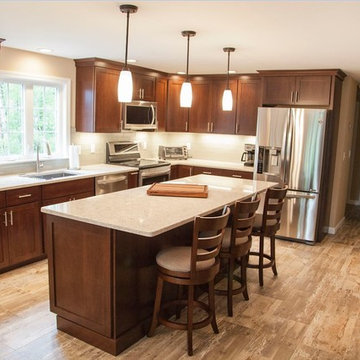
This Kitchen was designed by Nicole in our Windham showroom. This kitchen remodel features Cabico Essence Cabinets with Maple wood Tobio door style (recessed panel) and Mexico (dark brown) stain finish. This remodel also features LG Viatera quartz countertop with Aria color and standard edge. The floor is an Alterna 12x 24 blanched mists from their Historical District collection. Their backsplash is 3 x12 mist from their element collection with lighter pewter grout color. Other features include Kohler stainless steel sink and faucet and Amerock stainless steel bar handles.
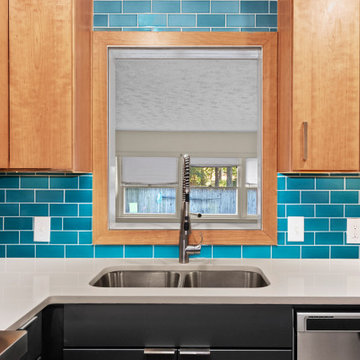
Bold Colors are the theme of this kitchen remodel that works perfectly with the vintage vibes of this mid-century home. By opening up the wall between the kitchen and living area and adding storage to create useful space, this home now has an open plan that works for our client's busy family life.
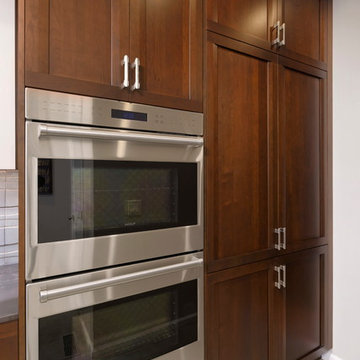
Esempio di una grande cucina contemporanea con lavello a vasca singola, ante lisce, ante marroni, top in quarzo composito, paraspruzzi blu, paraspruzzi con piastrelle in ceramica, elettrodomestici in acciaio inossidabile, pavimento in gres porcellanato, pavimento grigio e top nero
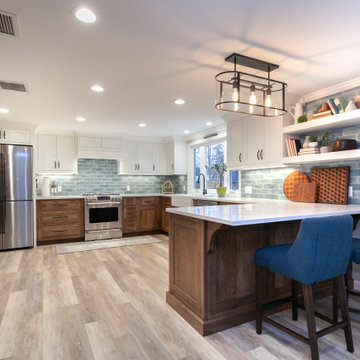
This gorgeous kitchen boasts Burnt Hickory lower perimeter cabinetry and contrasting painted maple uppers, complimented by honed quartz countertops and a beautiful blue subway tile for a touch of color. This home is ADA compliant featuring wheelchair access under the sinks, as well as having no thresholds between doorways. The shower is also wheelchair friendly having no door and a wide turning arc.
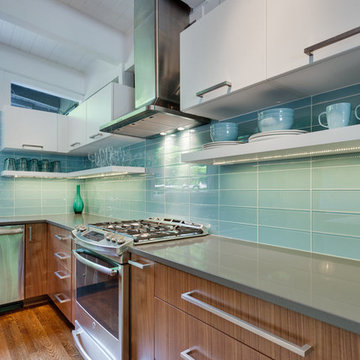
Foto di una grande cucina moderna con lavello stile country, ante lisce, ante marroni, top in superficie solida, paraspruzzi blu, paraspruzzi con piastrelle di vetro, elettrodomestici in acciaio inossidabile, parquet scuro, pavimento marrone e top grigio
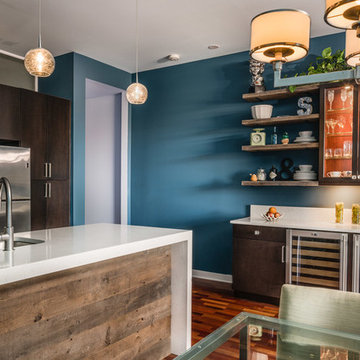
Client is a young professional who wanted to brighten her kitchen and make unique elements that reflects her style. KTID suggested lowering the bar height counter, creating a rustic vs elegant style using reclaimed wood, glass backsplash and quartz waterfall countertop. KTID changed paint color to a darker shade of blue. The pantery was enlarged by removing the wall between the pantry and the refrigerator and putting in a pantry cabinet with roll-out shelves.
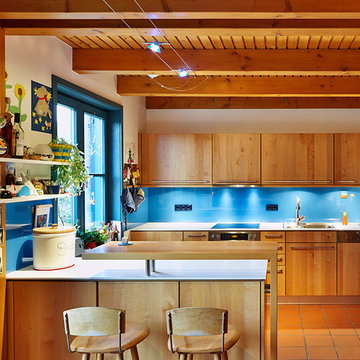
Die Frontansicht der Massivholzküche ist ein echter Hingucker. Die Kombination aus massiver europäischer Erle und der Farbe Blau wird besonders durch den Einsatz der Spotlights hervorgehoben.
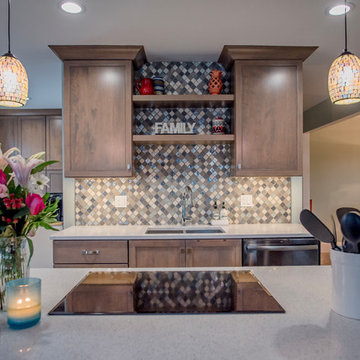
Northpeak Design Photography
Esempio di una piccola cucina classica con lavello a doppia vasca, ante in stile shaker, ante marroni, top in quarzo composito, paraspruzzi blu, paraspruzzi con piastrelle di vetro, elettrodomestici in acciaio inossidabile, pavimento in vinile, pavimento marrone e top bianco
Esempio di una piccola cucina classica con lavello a doppia vasca, ante in stile shaker, ante marroni, top in quarzo composito, paraspruzzi blu, paraspruzzi con piastrelle di vetro, elettrodomestici in acciaio inossidabile, pavimento in vinile, pavimento marrone e top bianco
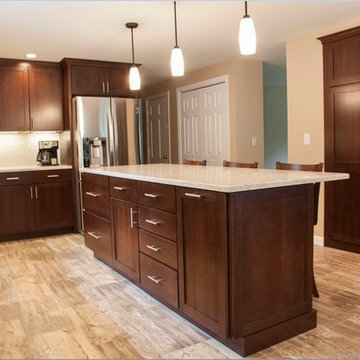
This Kitchen was designed by Nicole in our Windham showroom. This kitchen remodel features Cabico Essence Cabinets with Maple wood Tobio door style (recessed panel) and Mexico (dark brown) stain finish. This remodel also features LG Viatera quartz countertop with Aria color and standard edge. The floor is an Alterna 12x 24 blanched mists from their Historical District collection. Their backsplash is 3 x12 mist from their element collection with lighter pewter grout color. Other features include Kohler stainless steel sink and faucet and Amerock stainless steel bar handles.
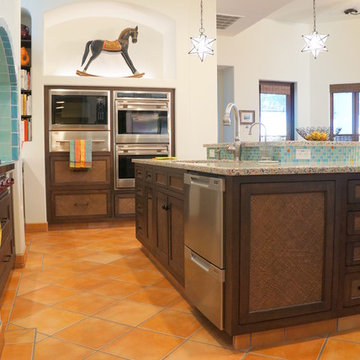
Foto di una grande cucina mediterranea con lavello sottopiano, ante a persiana, ante marroni, top in vetro riciclato, paraspruzzi blu, paraspruzzi con piastrelle a mosaico, elettrodomestici in acciaio inossidabile, pavimento in terracotta e pavimento arancione
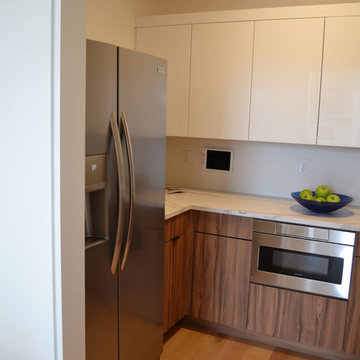
Type of Project: Kitchen and Pantry
Style of Project: Mid-Century Modern
Cabinetry: Brookhaven (Wood-Mode)
Wood: High Gloss MDF, Laminate Doors
Finishes: Bright White High Gloss, Vertical Oiled Walnut Laminate
Door: Vista
Countertop: Cambria Britannica Matte
Other Design Elements:
• Fridge wrapped with walnut laminate, mixed with high gloss white drawer base adjacent to range
• Two-sided island with waterfall ends and lower table area for casual meals with two young daughters
• Back of island and pantry with touch latch (no hardware)
• No wall cabinets in kitchen to keep the clean contemporary lines
• Walnut laminate chosen to blend with the darkest color variation in birch flooring
• Pantry like a second kitchen with sink, fridge and pantry for out of sight entertaining prep and clean-up as well as abundant storage
Awards:
2018 Saratoga Showcase of Homes, Luxury Homes-Best Kitchen
2018 Saratoga Showcase of Homes, Luxury Homes-People’s Choice Award
Project Year: 2017-2018
Others who worked on this project: Form Collaborative, Wood-Mode,
This extraordinary project was part of a very special Saratoga Showcase home designed by The Form Collaborative for a family with two small girls. Every detail was considered to maximize the vision of an open floorplan, with emphasis on unique focal points and indoor/outdoor connectivity and symmetry.
The kitchen was designed in two parts: the statement making kitchen that is part of the great room and the pantry that acts as a second space for prep, clean-up and storage. The kitchen achieves a tailored, clean aesthetic through carefully curated design elements including the handsome juxtaposition of oiled walnut laminate and bright white high gloss, touch latch mechanisms removing the need for hardware, and an absence of any wall cabinetry. The pantry, while primarily designed around functional needs, does not disappoint in its striking, modern design.
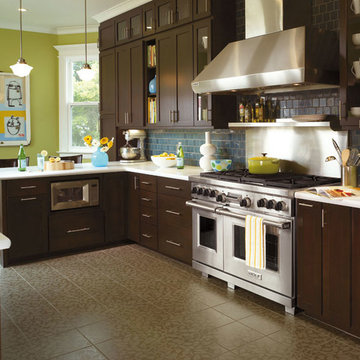
Dramatic hood, paired with a professional range prove that this is a room ready for action. Shaker style cabinets convey classic good looks, while glass inserts and contemporary hardware provide beautiful accents for this sleek and organized contemporary kitchen.
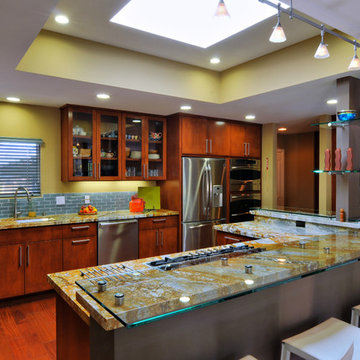
This Del Cerro kitchen remodel is part of a home that was originally built in the late ’60s with outdated finishes and layout. The homeowners love to entertain friends and family but found the space to be very compartmentalized between the kitchen, dining room and family room. Their dream was to open the walls and create a “Great Room,” allowing them to spend time in the kitchen and their family. Their style was a mix of contemporary and traditional which allowed us to incorporate sleek finishes with warm tones. The colors are vibrant and unique.
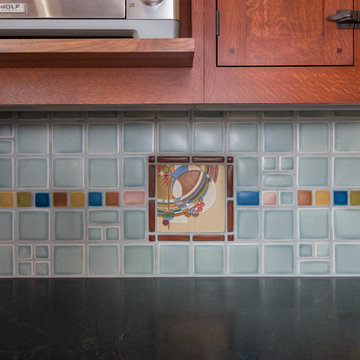
Photos by Starloft Photography
Immagine di una piccola cucina stile americano con lavello stile country, ante a filo, ante marroni, top in saponaria, paraspruzzi blu, paraspruzzi con piastrelle a mosaico, elettrodomestici in acciaio inossidabile, parquet chiaro e nessuna isola
Immagine di una piccola cucina stile americano con lavello stile country, ante a filo, ante marroni, top in saponaria, paraspruzzi blu, paraspruzzi con piastrelle a mosaico, elettrodomestici in acciaio inossidabile, parquet chiaro e nessuna isola
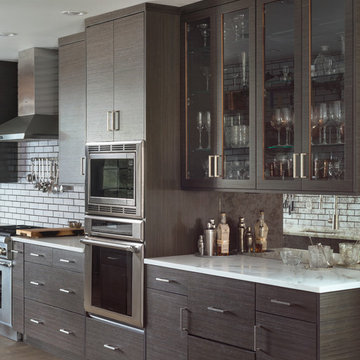
Dan Ryan — Southfield Media
Foto di una cucina design di medie dimensioni con ante lisce, ante marroni, paraspruzzi blu, paraspruzzi con piastrelle diamantate e elettrodomestici in acciaio inossidabile
Foto di una cucina design di medie dimensioni con ante lisce, ante marroni, paraspruzzi blu, paraspruzzi con piastrelle diamantate e elettrodomestici in acciaio inossidabile
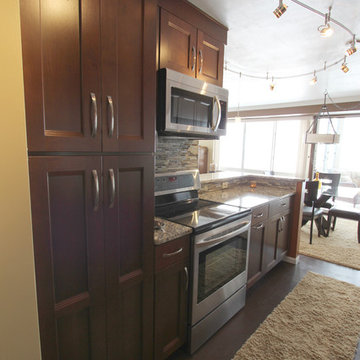
In this kitchen renovation we opened up the wall that separated the kitchen and living room to instantly create a feeling of a larger kitchen and allows for better interaction with guests. Incorporating a breakfast bar added extra seating, a place to sit and converse with the cook while preparing meals and a place to set up a buffet when needed by utilizing the added counter surface. The kitchen extended into the dining space by adding a base cabinet with wood top, flanked by two pantry cabinets. The products used are Waypoint Cherry Spice 420S Full Overlay Square Door Style with veneer flat panel accented with brushed nickel pulls. Santa Cecilia granite countertops with an undermount stainless steel 60/40 sink and Moen Arbor High Arc faucet. For the backsplash Bliss Amber Tea Linear Glass/Stone Blend tile was installed. Accented with a Seagull custom design Ambiance low voltage rail system with 2 pendant lights and 8 directional spot lights.
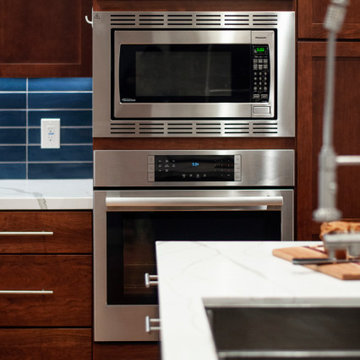
Ispirazione per una grande cucina classica con lavello a doppia vasca, ante in stile shaker, ante marroni, paraspruzzi blu, paraspruzzi con piastrelle di vetro, elettrodomestici in acciaio inossidabile, parquet chiaro, pavimento giallo e top bianco
Cucine con ante marroni e paraspruzzi blu - Foto e idee per arredare
6