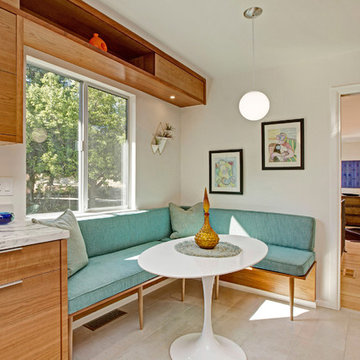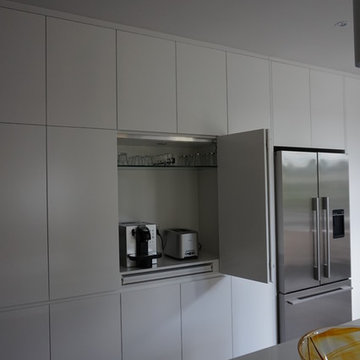Cucine con ante lisce e pavimento con piastrelle in ceramica - Foto e idee per arredare
Filtra anche per:
Budget
Ordina per:Popolari oggi
1 - 20 di 30.672 foto

Ispirazione per un'ampia cucina boho chic chiusa con lavello a doppia vasca, ante lisce, ante beige, top in quarzo composito, paraspruzzi beige, elettrodomestici in acciaio inossidabile, pavimento con piastrelle in ceramica, pavimento multicolore, top nero, travi a vista e parquet e piastrelle

Modern mix of natural wood and laminate finish for kitchen diner. Appliances include wall mounted angled extractor and built-in ovens.
Immagine di una cucina moderna di medie dimensioni con lavello a vasca singola, ante lisce, ante in legno bruno, top in superficie solida, elettrodomestici in acciaio inossidabile e pavimento con piastrelle in ceramica
Immagine di una cucina moderna di medie dimensioni con lavello a vasca singola, ante lisce, ante in legno bruno, top in superficie solida, elettrodomestici in acciaio inossidabile e pavimento con piastrelle in ceramica

Kitchen. Designed by Form Studio, the kitchen door fronts and island unit are made from White High Max. The stools are from Magi and the lights over the island unit from Martini Lighting.
.
.
Bruce Hemming (photography) : Form Studio (architecture)

Bespoke hand built kitchen with built in kitchen cabinet and free standing island with modern patterned floor tiles and blue linoleum on birch plywood

The Atherton House is a family compound for a professional couple in the tech industry, and their two teenage children. After living in Singapore, then Hong Kong, and building homes there, they looked forward to continuing their search for a new place to start a life and set down roots.
The site is located on Atherton Avenue on a flat, 1 acre lot. The neighboring lots are of a similar size, and are filled with mature planting and gardens. The brief on this site was to create a house that would comfortably accommodate the busy lives of each of the family members, as well as provide opportunities for wonder and awe. Views on the site are internal. Our goal was to create an indoor- outdoor home that embraced the benign California climate.
The building was conceived as a classic “H” plan with two wings attached by a double height entertaining space. The “H” shape allows for alcoves of the yard to be embraced by the mass of the building, creating different types of exterior space. The two wings of the home provide some sense of enclosure and privacy along the side property lines. The south wing contains three bedroom suites at the second level, as well as laundry. At the first level there is a guest suite facing east, powder room and a Library facing west.
The north wing is entirely given over to the Primary suite at the top level, including the main bedroom, dressing and bathroom. The bedroom opens out to a roof terrace to the west, overlooking a pool and courtyard below. At the ground floor, the north wing contains the family room, kitchen and dining room. The family room and dining room each have pocketing sliding glass doors that dissolve the boundary between inside and outside.
Connecting the wings is a double high living space meant to be comfortable, delightful and awe-inspiring. A custom fabricated two story circular stair of steel and glass connects the upper level to the main level, and down to the basement “lounge” below. An acrylic and steel bridge begins near one end of the stair landing and flies 40 feet to the children’s bedroom wing. People going about their day moving through the stair and bridge become both observed and observer.
The front (EAST) wall is the all important receiving place for guests and family alike. There the interplay between yin and yang, weathering steel and the mature olive tree, empower the entrance. Most other materials are white and pure.
The mechanical systems are efficiently combined hydronic heating and cooling, with no forced air required.

Ispirazione per una piccola cucina classica con lavello sottopiano, ante lisce, ante in legno chiaro, top in quarzo composito, paraspruzzi bianco, paraspruzzi in marmo, elettrodomestici in acciaio inossidabile, pavimento con piastrelle in ceramica, nessuna isola, pavimento nero e top grigio

Peter Landers
Ispirazione per una cucina minimalista di medie dimensioni con ante lisce, ante in legno bruno, top in cemento, elettrodomestici in acciaio inossidabile, pavimento con piastrelle in ceramica, pavimento beige, top grigio e lavello integrato
Ispirazione per una cucina minimalista di medie dimensioni con ante lisce, ante in legno bruno, top in cemento, elettrodomestici in acciaio inossidabile, pavimento con piastrelle in ceramica, pavimento beige, top grigio e lavello integrato

Ispirazione per una grande cucina contemporanea con ante lisce, ante nere, elettrodomestici neri, pavimento con piastrelle in ceramica, pavimento multicolore e top nero

Rick Bolen
Idee per una cucina minimalista di medie dimensioni con lavello sottopiano, ante lisce, ante in legno scuro, top in quarzite, paraspruzzi bianco, paraspruzzi con piastrelle in ceramica, elettrodomestici in acciaio inossidabile, pavimento con piastrelle in ceramica e pavimento beige
Idee per una cucina minimalista di medie dimensioni con lavello sottopiano, ante lisce, ante in legno scuro, top in quarzite, paraspruzzi bianco, paraspruzzi con piastrelle in ceramica, elettrodomestici in acciaio inossidabile, pavimento con piastrelle in ceramica e pavimento beige

Bespoke kitchen fitted in a Henderson Road residence. The open plan design is completed with an L-shaped island with breakfast bar and stone countertops. This functional and sleek design is perfect for the family and when entertaining.
InHouse Photography

Very modern and streamlined kitchen - walls were removed to open the space
No handles, everything built in where possible
Coffee machine behind bi-fold doors
pull out shelves to increase the depth of cabinet space
Stone bench top with stone waterfall ends to island
Walk in pantry
Canopy range hood, gas cook top and under bench oven
Under mount sink
Pendant lighting
Soft close drawers and doors

Esempio di una grande cucina stile marino con lavello sottopiano, ante lisce, ante beige, paraspruzzi grigio, elettrodomestici neri, pavimento con piastrelle in ceramica, nessuna isola, pavimento beige e top grigio

Immagine di una piccola cucina minimal con lavello sottopiano, ante lisce, ante beige, top in superficie solida, paraspruzzi bianco, paraspruzzi in gres porcellanato, elettrodomestici neri, pavimento con piastrelle in ceramica, penisola, pavimento bianco e top bianco

The seamless indoor-outdoor transition in this Oxfordshire country home provides the perfect setting for all-season entertaining. The elevated setting of the bulthaup kitchen overlooking the connected soft seating and dining allows conversation to effortlessly flow. A large bar presents a useful touch down point where you can be the centre of the room.

This beautiful kitchen with its various subtle shades of blue is calm and serene.
The full width sliding doors enable the space to flow directly into the garden

"Easy to order, product is made to order, was shipped with out getting damaged." Greg
Idee per una cucina a L country chiusa e di medie dimensioni con lavello da incasso, ante lisce, ante bianche, top in legno, paraspruzzi bianco, paraspruzzi con piastrelle in ceramica, elettrodomestici in acciaio inossidabile, pavimento con piastrelle in ceramica, nessuna isola, pavimento beige e top beige
Idee per una cucina a L country chiusa e di medie dimensioni con lavello da incasso, ante lisce, ante bianche, top in legno, paraspruzzi bianco, paraspruzzi con piastrelle in ceramica, elettrodomestici in acciaio inossidabile, pavimento con piastrelle in ceramica, nessuna isola, pavimento beige e top beige

► Reforma de pequeña vivienda en Barcelona:
✓ Refuerzos estructurales.
✓ Recuperación de "Volta Catalana".
✓ Nuevas ventanas correderas de Aluminio.
✓ Mueble de cocina a medida.
✓ Sistema de calefacción por radiadores.

Ispirazione per una cucina minimal di medie dimensioni con lavello da incasso, ante lisce, ante rosa, top in laminato, paraspruzzi rosa, paraspruzzi con piastrelle diamantate, elettrodomestici in acciaio inossidabile, pavimento con piastrelle in ceramica, nessuna isola e top marrone

Idee per una grande cucina design con lavello integrato, ante lisce, ante verdi, top in quarzite, paraspruzzi bianco, paraspruzzi in quarzo composito, elettrodomestici neri, pavimento con piastrelle in ceramica, pavimento beige e top bianco
Cucine con ante lisce e pavimento con piastrelle in ceramica - Foto e idee per arredare
1
