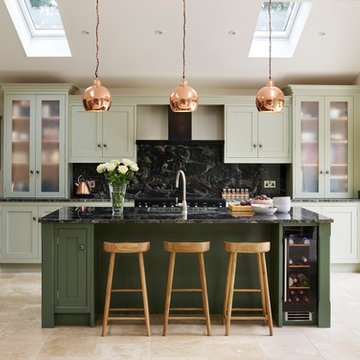Cucine con ante in stile shaker e paraspruzzi nero - Foto e idee per arredare
Filtra anche per:
Budget
Ordina per:Popolari oggi
1 - 20 di 6.179 foto
1 di 3

Foto di una cucina a L design con lavello sottopiano, ante in stile shaker, ante rosse, paraspruzzi nero, elettrodomestici in acciaio inossidabile, pavimento alla veneziana, pavimento multicolore e top bianco

In the kitchen looking toward the living room. Expansive window over kitchen sink. Custom stainless hood on soap stone. White marble counter tops. Combination of white painted and stained oak cabinets. Tin ceiling inlay above island.
Greg Premru

Ispirazione per una grande cucina contemporanea con lavello da incasso, ante in stile shaker, ante bianche, top in saponaria, paraspruzzi nero, paraspruzzi in lastra di pietra, elettrodomestici in acciaio inossidabile, parquet scuro e pavimento marrone

This beautiful home is used regularly by our Calgary clients during the weekends in the resort town of Fernie, B.C. While the floor plan offered ample space to entertain and relax, the finishes needed updating desperately. The original kitchen felt too small for the space which features stunning vaults and timber frame beams. With a complete overhaul, the newly redesigned space now gives justice to the impressive architecture. A combination of rustic and industrial selections have given this home a brand new vibe, and now this modern cabin is a showstopper once again!
Design: Susan DeRidder of Live Well Interiors Inc.
Photography: Rebecca Frick Photography

Bright, open kitchen and refinished butler's pantry
Photo credit Kim Smith
Idee per un grande cucina con isola centrale tradizionale con lavello a vasca singola, ante in stile shaker, ante in legno chiaro, top in granito, elettrodomestici in acciaio inossidabile, pavimento in gres porcellanato, paraspruzzi nero, paraspruzzi con piastrelle diamantate, top multicolore e pavimento marrone
Idee per un grande cucina con isola centrale tradizionale con lavello a vasca singola, ante in stile shaker, ante in legno chiaro, top in granito, elettrodomestici in acciaio inossidabile, pavimento in gres porcellanato, paraspruzzi nero, paraspruzzi con piastrelle diamantate, top multicolore e pavimento marrone

This turn-of-the-century original Sellwood Library was transformed into an amazing Portland home for it's New York transplants. Custom woodworking and cabinetry transformed this room into a warm living space. An amazing kitchen with a rolling ladder to access high cabinets as well as a stunning 10 by 4 foot carrara marble topped island! This open living space is incredibly unique and special! The Tom Dixon Beat Light fixtures define the dining space and add a beautiful glow to the room. Leaded glass windows and dark stained wood floors add to the eclectic mix of original craftsmanship and modern influences.
Lincoln Barbour

In this beautifully crafted home, the living spaces blend contemporary aesthetics with comfort, creating an environment of relaxed luxury. As you step into the living room, the eye is immediately drawn to the panoramic view framed by the floor-to-ceiling glass doors, which seamlessly integrate the outdoors with the indoors. The serene backdrop of the ocean sets a tranquil scene, while the modern fireplace encased in elegant marble provides a sophisticated focal point.
The kitchen is a chef's delight with its state-of-the-art appliances and an expansive island that doubles as a breakfast bar and a prepping station. White cabinetry with subtle detailing is juxtaposed against the marble backsplash, lending the space both brightness and depth. Recessed lighting ensures that the area is well-lit, enhancing the reflective surfaces and creating an inviting ambiance for both cooking and social gatherings.
Transitioning to the bathroom, the space is a testament to modern luxury. The freestanding tub acts as a centerpiece, inviting relaxation amidst a spa-like atmosphere. The walk-in shower, enclosed by clear glass, is accentuated with a marble surround that matches the vanity top. Well-appointed fixtures and recessed shelving add both functionality and a sleek aesthetic to the bathroom. Each design element has been meticulously selected to provide a sanctuary of sophistication and comfort.
This home represents a marriage of elegance and pragmatism, ensuring that each room is not just a sight to behold but also a space to live and create memories in.

Foto di una cucina con lavello sottopiano, ante in stile shaker, top in marmo, paraspruzzi nero, paraspruzzi in marmo, elettrodomestici neri, parquet chiaro, top nero e soffitto a volta
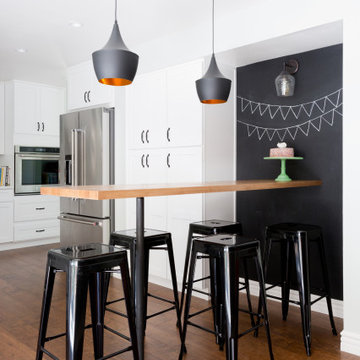
Esempio di un cucina con isola centrale country con ante in stile shaker, ante bianche, top in legno, paraspruzzi nero, paraspruzzi con piastrelle in ceramica e top marrone

Foto di una grande cucina stile marino con lavello stile country, ante in stile shaker, ante grigie, paraspruzzi nero, paraspruzzi in lastra di pietra, elettrodomestici in acciaio inossidabile, pavimento in legno massello medio, pavimento marrone, top nero e top in legno
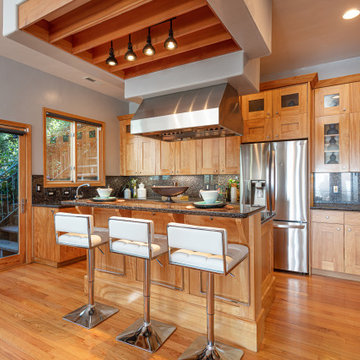
Idee per una cucina minimal con ante in stile shaker, ante in legno scuro, paraspruzzi nero, paraspruzzi in lastra di pietra, elettrodomestici in acciaio inossidabile, pavimento in legno massello medio, pavimento marrone e top nero

Farmhouse kitchen with black, white, and wood palette. Inset cabinets with glass doors; decorative feet on base cabinets. Appliance panels. Nickel gap-clad island with stained wood end supports. Custom metal and wood decorative range hood surround.

This family home in a Denver neighborhood started out as a dark, ranch home from the 1950’s. We changed the roof line, added windows, large doors, walnut beams, a built-in garden nook, a custom kitchen and a new entrance (among other things). The home didn’t grow dramatically square footage-wise. It grew in ways that really count: Light, air, connection to the outside and a connection to family living.
For more information and Before photos check out my blog post: Before and After: A Ranch Home with Abundant Natural Light and Part One on this here.
Photographs by Sara Yoder. Interior Styling by Kristy Oatman.
FEATURED IN:
Kitchen and Bath Design News
One Kind Design
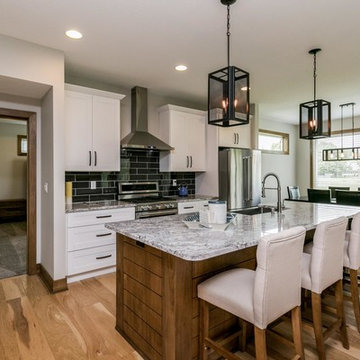
Immagine di una cucina classica con lavello stile country, ante in stile shaker, ante bianche, paraspruzzi nero, paraspruzzi con piastrelle diamantate, elettrodomestici in acciaio inossidabile, pavimento in legno massello medio, pavimento marrone e top grigio

Brian Buettner
Ispirazione per una grande cucina classica con ante in stile shaker, top in quarzo composito, paraspruzzi nero, paraspruzzi con piastrelle di vetro, elettrodomestici in acciaio inossidabile, top bianco, lavello sottopiano, ante blu, pavimento in legno massello medio e pavimento grigio
Ispirazione per una grande cucina classica con ante in stile shaker, top in quarzo composito, paraspruzzi nero, paraspruzzi con piastrelle di vetro, elettrodomestici in acciaio inossidabile, top bianco, lavello sottopiano, ante blu, pavimento in legno massello medio e pavimento grigio

Free ebook, Creating the Ideal Kitchen. DOWNLOAD NOW
Our clients came to us looking to do some updates to their new condo unit primarily in the kitchen and living room. The couple has a lifelong love of Arts and Crafts and Modernism, and are the co-founders of PrairieMod, an online retailer that offers timeless modern lifestyle through American made, handcrafted, and exclusively designed products. So, having such a design savvy client was super exciting for us, especially since the couple had many unique pieces of pottery and furniture to provide inspiration for the design.
The condo is a large, sunny top floor unit, with a large open feel. The existing kitchen was a peninsula which housed the sink, and they wanted to change that out to an island, relocating the new sink there as well. This can sometimes be tricky with all the plumbing for the building potentially running up through one stack. After consulting with our contractor team, it was determined that our plan would likely work and after confirmation at demo, we pushed on.
The new kitchen is a simple L-shaped space, featuring several storage devices for trash, trays dividers and roll out shelving. To keep the budget in check, we used semi-custom cabinetry, but added custom details including a shiplap hood with white oak detail that plays off the oak “X” endcaps at the island, as well as some of the couple’s existing white oak furniture. We also mixed metals with gold hardware and plumbing and matte black lighting that plays well with the unique black herringbone backsplash and metal barstools. New weathered oak flooring throughout the unit provides a nice soft backdrop for all the updates. We wanted to take the cabinets to the ceiling to obtain as much storage as possible, but an angled soffit on two of the walls provided a bit of a challenge. We asked our carpenter to field modify a few of the wall cabinets where necessary and now the space is truly custom.
Part of the project also included a new fireplace design including a custom mantle that houses a built-in sound bar and a Panasonic Frame TV, that doubles as hanging artwork when not in use. The TV is mounted flush to the wall, and there are different finishes for the frame available. The TV can display works of art or family photos while not in use. We repeated the black herringbone tile for the fireplace surround here and installed bookshelves on either side for storage and media components.
Designed by: Susan Klimala, CKD, CBD
Photography by: Michael Alan Kaskel
For more information on kitchen and bath design ideas go to: www.kitchenstudio-ge.com
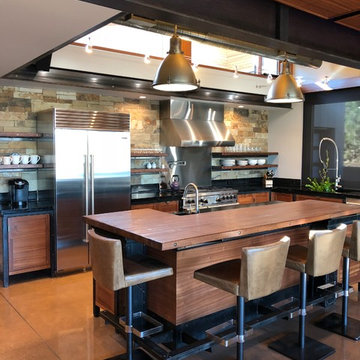
Idee per una cucina contemporanea con lavello sottopiano, ante in stile shaker, ante marroni, paraspruzzi nero, elettrodomestici in acciaio inossidabile, pavimento marrone e top nero
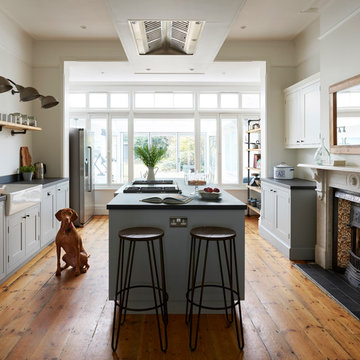
This Victorian property in Colchester, Essex, required a kitchen that honours and enhances the architectural features of the room, such as the period fireplace and original floorboards.
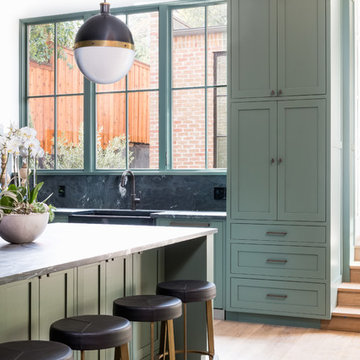
Immagine di una cucina classica con lavello stile country, ante in stile shaker, ante verdi, paraspruzzi nero, elettrodomestici da incasso, pavimento in legno massello medio e pavimento marrone
Cucine con ante in stile shaker e paraspruzzi nero - Foto e idee per arredare
1
