Cucine con ante in legno bruno e paraspruzzi grigio - Foto e idee per arredare
Filtra anche per:
Budget
Ordina per:Popolari oggi
1 - 20 di 13.281 foto
1 di 3

Warm, sleek and functional joinery creating modern functional living.
Image: Nicole England
Idee per una cucina minimalista di medie dimensioni con ante in legno bruno, top in superficie solida, paraspruzzi grigio, paraspruzzi con piastrelle di cemento, pavimento con piastrelle in ceramica e lavello sottopiano
Idee per una cucina minimalista di medie dimensioni con ante in legno bruno, top in superficie solida, paraspruzzi grigio, paraspruzzi con piastrelle di cemento, pavimento con piastrelle in ceramica e lavello sottopiano

Immagine di una grande cucina design con lavello sottopiano, ante lisce, ante in legno bruno, top in marmo, paraspruzzi grigio, paraspruzzi in lastra di pietra, elettrodomestici in acciaio inossidabile, pavimento in gres porcellanato, pavimento bianco e top grigio

The owners goal with their homes kitchen, completed in 2017, was to emphasize the beautiful lake views and have a space that was open to a large family room and casual dining area. This contemporary kitchen combines convenience and function with hidden small appliances including a coffee station, toaster oven, microwave, to avoid cluttered countertops ensuring a clean look. The cooking area features an induction cooktop, mixer and a full quartz backsplash, as well as a hidden ventilation and lighting system in the soffit. A focal point is the large island which provides ample seating while leaving plenty of room for cooking and baking. Quartz was chosen for its beauty, durability, and ease of maintenance. The cabinetry features an integrated refrigerator, freezer, and dishwasher which complete the clean, uncluttered look. The kitchen also features two openings to the formal dining room providing easy flow and access for entertaining.

Huge Custom Kitchen with Attached Chef Kitchen
Ispirazione per una grande cucina minimal con lavello sottopiano, ante lisce, ante in legno bruno, elettrodomestici in acciaio inossidabile, pavimento beige, top in granito, paraspruzzi grigio, paraspruzzi in lastra di pietra, pavimento in pietra calcarea e top beige
Ispirazione per una grande cucina minimal con lavello sottopiano, ante lisce, ante in legno bruno, elettrodomestici in acciaio inossidabile, pavimento beige, top in granito, paraspruzzi grigio, paraspruzzi in lastra di pietra, pavimento in pietra calcarea e top beige

Ispirazione per una cucina minimalista con lavello sottopiano, ante lisce, ante in legno bruno, top in superficie solida, paraspruzzi grigio, paraspruzzi a specchio, elettrodomestici in acciaio inossidabile, pavimento in gres porcellanato, pavimento grigio e top beige
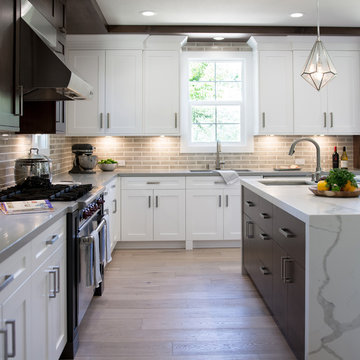
This kitchen is the perfect blend of traditional and modern. The traditional shaker cabinetry with large crown molding contrasts the ultra-modern alder wood valence above the kitchen perimeter, with matching cabinets encasing the range hood. A waterfall edge quartz island with alder cabinetry adds another element of sophistication. Elegant pendants, handmade Encore crackle glaze tile and clean-lined hardware make this kitchen a true blend of the two styles.

Photography by Landmark Photography
Idee per una cucina a L minimal con elettrodomestici in acciaio inossidabile, paraspruzzi con piastrelle diamantate, ante in stile shaker, ante in legno bruno e paraspruzzi grigio
Idee per una cucina a L minimal con elettrodomestici in acciaio inossidabile, paraspruzzi con piastrelle diamantate, ante in stile shaker, ante in legno bruno e paraspruzzi grigio

Esempio di una cucina moderna con lavello sottopiano, ante lisce, ante in legno bruno, paraspruzzi grigio, pavimento in cemento, pavimento grigio e top grigio

Foto di una piccola cucina a L industriale chiusa con lavello a vasca singola, ante lisce, ante in legno bruno, top in superficie solida, paraspruzzi grigio, paraspruzzi in gres porcellanato, elettrodomestici neri, pavimento in gres porcellanato, nessuna isola, pavimento grigio, top nero e soffitto ribassato

The stunning kitchen is a nod to the 70's - dark walnut cabinetry combined with glazed tiles and polished stone. Plenty of storage and Butlers Pantry make this an entertainers dream.

Immagine di una cucina minimal con ante lisce, ante in legno bruno, paraspruzzi grigio, elettrodomestici in acciaio inossidabile, parquet chiaro, pavimento beige e top bianco

Esempio di una grande cucina mediterranea con ante in legno bruno, paraspruzzi grigio, paraspruzzi con piastrelle in pietra, elettrodomestici in acciaio inossidabile, pavimento marrone, top grigio, lavello sottopiano, ante in stile shaker, parquet scuro e travi a vista

Ispirazione per una cucina ad U stile rurale con ante in stile shaker, ante in legno bruno, paraspruzzi grigio, 2 o più isole e pavimento marrone

Idee per una grande cucina industriale con lavello sottopiano, ante lisce, ante in legno bruno, paraspruzzi grigio, elettrodomestici neri, parquet chiaro, pavimento beige e top grigio

agathe tissier
Immagine di un cucina con isola centrale industriale con ante lisce, ante in legno bruno, top in cemento, paraspruzzi grigio, parquet chiaro, pavimento beige e top grigio
Immagine di un cucina con isola centrale industriale con ante lisce, ante in legno bruno, top in cemento, paraspruzzi grigio, parquet chiaro, pavimento beige e top grigio

Located near the base of Scottsdale landmark Pinnacle Peak, the Desert Prairie is surrounded by distant peaks as well as boulder conservation easements. This 30,710 square foot site was unique in terrain and shape and was in close proximity to adjacent properties. These unique challenges initiated a truly unique piece of architecture.
Planning of this residence was very complex as it weaved among the boulders. The owners were agnostic regarding style, yet wanted a warm palate with clean lines. The arrival point of the design journey was a desert interpretation of a prairie-styled home. The materials meet the surrounding desert with great harmony. Copper, undulating limestone, and Madre Perla quartzite all blend into a low-slung and highly protected home.
Located in Estancia Golf Club, the 5,325 square foot (conditioned) residence has been featured in Luxe Interiors + Design’s September/October 2018 issue. Additionally, the home has received numerous design awards.
Desert Prairie // Project Details
Architecture: Drewett Works
Builder: Argue Custom Homes
Interior Design: Lindsey Schultz Design
Interior Furnishings: Ownby Design
Landscape Architect: Greey|Pickett
Photography: Werner Segarra
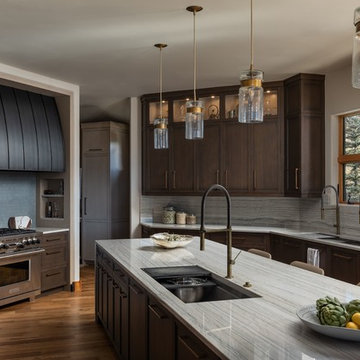
Idee per una cucina tradizionale con lavello sottopiano, ante con riquadro incassato, ante in legno bruno, paraspruzzi grigio, paraspruzzi in lastra di pietra, elettrodomestici in acciaio inossidabile, pavimento in legno massello medio, pavimento marrone e top grigio
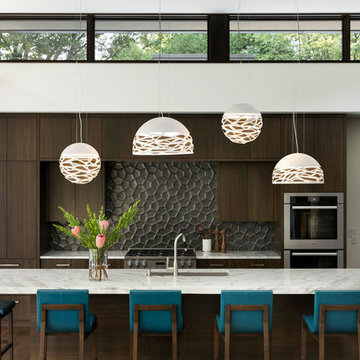
Architect: Peterssen Keller Architecture | Builder: Elevation Homes | Photographer: Spacecrafting
Immagine di una cucina design con lavello sottopiano, ante lisce, ante in legno bruno, paraspruzzi grigio, elettrodomestici in acciaio inossidabile, parquet scuro, pavimento marrone e top bianco
Immagine di una cucina design con lavello sottopiano, ante lisce, ante in legno bruno, paraspruzzi grigio, elettrodomestici in acciaio inossidabile, parquet scuro, pavimento marrone e top bianco
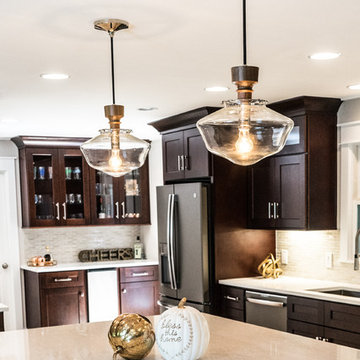
Ispirazione per una grande cucina chic con lavello sottopiano, ante in stile shaker, ante in legno bruno, paraspruzzi grigio, paraspruzzi con piastrelle di cemento, elettrodomestici in acciaio inossidabile, parquet chiaro, pavimento marrone e top bianco
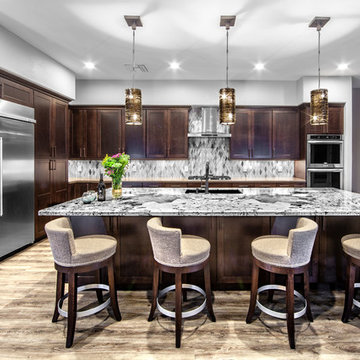
Transformed a dated home which had segregated rooms and lacked luster into an open, free flowing home perfect for relaxing and entertaining. Design by: Inside Style Photo's by: Chris Wessling
Cucine con ante in legno bruno e paraspruzzi grigio - Foto e idee per arredare
1