Cucine con ante in acciaio inossidabile e top in acciaio inossidabile - Foto e idee per arredare
Filtra anche per:
Budget
Ordina per:Popolari oggi
1 - 20 di 1.147 foto
1 di 3

Cucina su disegno GGA architetti
Foto di una cucina minimal di medie dimensioni con lavello da incasso, ante a filo, ante in acciaio inossidabile, top in acciaio inossidabile e pavimento in cemento
Foto di una cucina minimal di medie dimensioni con lavello da incasso, ante a filo, ante in acciaio inossidabile, top in acciaio inossidabile e pavimento in cemento

Idee per una cucina contemporanea di medie dimensioni con lavello integrato, ante lisce, ante in acciaio inossidabile, top in acciaio inossidabile, paraspruzzi con lastra di vetro, elettrodomestici in acciaio inossidabile e pavimento in cemento

Windows and door panels reaching for the 12 foot ceilings flood this kitchen with natural light. Custom stainless cabinetry with an integral sink and commercial style faucet carry out the industrial theme of the space.
Photo by Lincoln Barber

The kitchen's sink area let's the cook talk with his guests. The stainless steel sink is fully integrated with the counter. A higher counter of butcher block is at the end for rolling pasta and cutting cookies. KR+H's Karla Monkevich designed the glass shelving that's framed in the same machine age aesthetic as the other metal components in the kitchen. Our customer wanted large, deep drawers to hold lots of things so top quality, heavy-duty hardware was used and moveable dividers were integrated into the drawers for easy re-organization. Cutouts in the shelving above allow light to flow but keep the kitchen's clutter out of sight from the living room. Builder: DeSimone Brothers / Photography from homeowner

The open kitchen has a stainless steel counter and ebony cabinets.
Ispirazione per una cucina minimalista di medie dimensioni con lavello integrato, top in acciaio inossidabile, paraspruzzi blu, paraspruzzi con lastra di vetro, ante lisce, elettrodomestici in acciaio inossidabile, parquet scuro e ante in acciaio inossidabile
Ispirazione per una cucina minimalista di medie dimensioni con lavello integrato, top in acciaio inossidabile, paraspruzzi blu, paraspruzzi con lastra di vetro, ante lisce, elettrodomestici in acciaio inossidabile, parquet scuro e ante in acciaio inossidabile

Eric Straudmeier
Esempio di una cucina industriale con top in acciaio inossidabile, nessun'anta, lavello integrato, ante in acciaio inossidabile, paraspruzzi bianco, paraspruzzi in lastra di pietra e elettrodomestici in acciaio inossidabile
Esempio di una cucina industriale con top in acciaio inossidabile, nessun'anta, lavello integrato, ante in acciaio inossidabile, paraspruzzi bianco, paraspruzzi in lastra di pietra e elettrodomestici in acciaio inossidabile
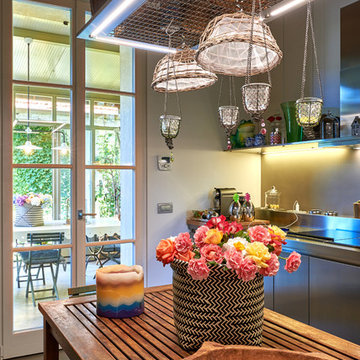
Foto di una cucina minimalista di medie dimensioni con ante lisce, ante in acciaio inossidabile, top in acciaio inossidabile, paraspruzzi bianco, elettrodomestici in acciaio inossidabile, pavimento in cemento, nessuna isola, pavimento grigio e lavello da incasso

Photography-Hedrich Blessing
Glass House:
The design objective was to build a house for my wife and three kids, looking forward in terms of how people live today. To experiment with transparency and reflectivity, removing borders and edges from outside to inside the house, and to really depict “flowing and endless space”. To construct a house that is smart and efficient in terms of construction and energy, both in terms of the building and the user. To tell a story of how the house is built in terms of the constructability, structure and enclosure, with the nod to Japanese wood construction in the method in which the concrete beams support the steel beams; and in terms of how the entire house is enveloped in glass as if it was poured over the bones to make it skin tight. To engineer the house to be a smart house that not only looks modern, but acts modern; every aspect of user control is simplified to a digital touch button, whether lights, shades/blinds, HVAC, communication/audio/video, or security. To develop a planning module based on a 16 foot square room size and a 8 foot wide connector called an interstitial space for hallways, bathrooms, stairs and mechanical, which keeps the rooms pure and uncluttered. The base of the interstitial spaces also become skylights for the basement gallery.
This house is all about flexibility; the family room, was a nursery when the kids were infants, is a craft and media room now, and will be a family room when the time is right. Our rooms are all based on a 16’x16’ (4.8mx4.8m) module, so a bedroom, a kitchen, and a dining room are the same size and functions can easily change; only the furniture and the attitude needs to change.
The house is 5,500 SF (550 SM)of livable space, plus garage and basement gallery for a total of 8200 SF (820 SM). The mathematical grid of the house in the x, y and z axis also extends into the layout of the trees and hardscapes, all centered on a suburban one-acre lot.
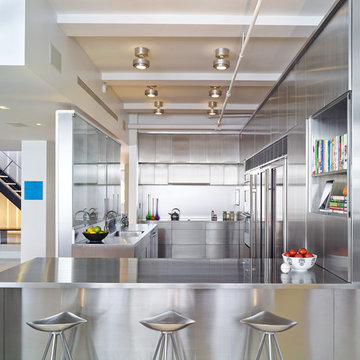
Photographer: Ty Cole
Ispirazione per una cucina ad U design con lavello integrato, ante lisce, ante in acciaio inossidabile, top in acciaio inossidabile, parquet chiaro, penisola e pavimento beige
Ispirazione per una cucina ad U design con lavello integrato, ante lisce, ante in acciaio inossidabile, top in acciaio inossidabile, parquet chiaro, penisola e pavimento beige

Photo © Christopher Barrett
Architect: Brininstool + Lynch Architecture Design
Ispirazione per una piccola cucina moderna con lavello sottopiano, ante lisce, ante in acciaio inossidabile, top in acciaio inossidabile, paraspruzzi a effetto metallico, elettrodomestici in acciaio inossidabile e parquet chiaro
Ispirazione per una piccola cucina moderna con lavello sottopiano, ante lisce, ante in acciaio inossidabile, top in acciaio inossidabile, paraspruzzi a effetto metallico, elettrodomestici in acciaio inossidabile e parquet chiaro

Designers: HausScape and Juan Montoya Design Corporation
Esempio di una grande cucina minimalista con lavello integrato, ante lisce, ante in acciaio inossidabile, top in acciaio inossidabile, paraspruzzi bianco, paraspruzzi in lastra di pietra, elettrodomestici in acciaio inossidabile e pavimento con piastrelle in ceramica
Esempio di una grande cucina minimalista con lavello integrato, ante lisce, ante in acciaio inossidabile, top in acciaio inossidabile, paraspruzzi bianco, paraspruzzi in lastra di pietra, elettrodomestici in acciaio inossidabile e pavimento con piastrelle in ceramica

Idee per una grande cucina industriale con lavello integrato, ante lisce, ante in acciaio inossidabile, top in acciaio inossidabile, paraspruzzi bianco, elettrodomestici in acciaio inossidabile, parquet chiaro, pavimento marrone e top bianco

Cedar Lake, Wisconsin
Photos by Scott Witte
Idee per una cucina abitabile industriale con elettrodomestici in acciaio inossidabile, ante in acciaio inossidabile, top in acciaio inossidabile, lavello integrato, ante lisce, paraspruzzi a effetto metallico e paraspruzzi con piastrelle di metallo
Idee per una cucina abitabile industriale con elettrodomestici in acciaio inossidabile, ante in acciaio inossidabile, top in acciaio inossidabile, lavello integrato, ante lisce, paraspruzzi a effetto metallico e paraspruzzi con piastrelle di metallo

Alex Maguire
Foto di una cucina contemporanea con ante lisce, ante in acciaio inossidabile, top in acciaio inossidabile, paraspruzzi bianco, paraspruzzi con piastrelle diamantate, elettrodomestici in acciaio inossidabile, penisola e parquet scuro
Foto di una cucina contemporanea con ante lisce, ante in acciaio inossidabile, top in acciaio inossidabile, paraspruzzi bianco, paraspruzzi con piastrelle diamantate, elettrodomestici in acciaio inossidabile, penisola e parquet scuro
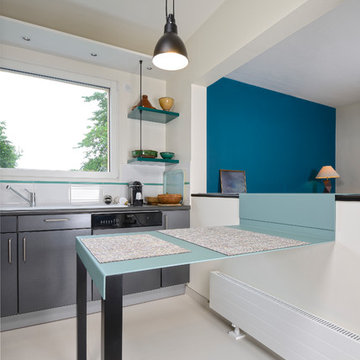
Olivier Calvez
Ispirazione per una cucina abitabile design con ante lisce, ante in acciaio inossidabile, top in acciaio inossidabile, paraspruzzi bianco, paraspruzzi con piastrelle in ceramica, elettrodomestici in acciaio inossidabile, pavimento bianco e top grigio
Ispirazione per una cucina abitabile design con ante lisce, ante in acciaio inossidabile, top in acciaio inossidabile, paraspruzzi bianco, paraspruzzi con piastrelle in ceramica, elettrodomestici in acciaio inossidabile, pavimento bianco e top grigio

Foto di un'ampia cucina minimalista con lavello integrato, ante lisce, ante in acciaio inossidabile, top in acciaio inossidabile, paraspruzzi a effetto metallico, paraspruzzi con piastrelle di metallo, elettrodomestici in acciaio inossidabile, pavimento in cemento, pavimento grigio e top grigio
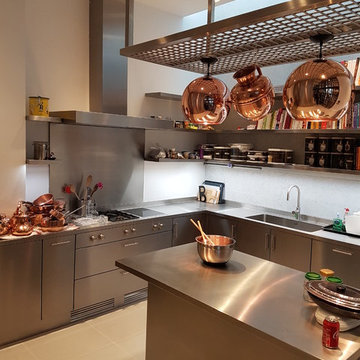
Ispirazione per una cucina design chiusa con lavello integrato, ante con bugna sagomata, ante in acciaio inossidabile e top in acciaio inossidabile

Idee per una cucina industriale con lavello integrato, ante lisce, ante in acciaio inossidabile, paraspruzzi bianco, paraspruzzi con piastrelle diamantate, nessuna isola, top in acciaio inossidabile e pavimento in legno massello medio
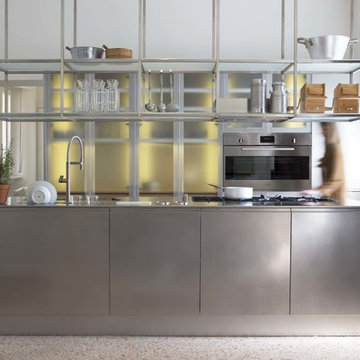
La cucina Inside-out interpreta una tendenza molto presente in questo momento. Quella di una cucina molto tecnica, di derivazione professionale, nata e pensata per chi vuole operare utilizzando i mezzi funzionalmente più efficienti, per chi vuole muoversi comodamente nelle preparazioni, in uno spazio bello e razionale. E’ una cucina interamente realizzata in acciaio, anche nella struttura. Potrebbe per questo collocarsi anche in esterni, da qui il nome Inside out.

Photo:KAI HIRATA
Immagine di una cucina parallela industriale con lavello integrato, ante lisce, ante in acciaio inossidabile, top in acciaio inossidabile, paraspruzzi bianco, elettrodomestici in acciaio inossidabile, nessuna isola, paraspruzzi con piastrelle a listelli, pavimento in ardesia e pavimento nero
Immagine di una cucina parallela industriale con lavello integrato, ante lisce, ante in acciaio inossidabile, top in acciaio inossidabile, paraspruzzi bianco, elettrodomestici in acciaio inossidabile, nessuna isola, paraspruzzi con piastrelle a listelli, pavimento in ardesia e pavimento nero
Cucine con ante in acciaio inossidabile e top in acciaio inossidabile - Foto e idee per arredare
1