Cucine con ante grigie - Foto e idee per arredare
Filtra anche per:
Budget
Ordina per:Popolari oggi
1 - 20 di 1.118 foto
1 di 3

Our clients came to us wanting to update and open up their kitchen, breakfast nook, wet bar, and den. They wanted a cleaner look without clutter but didn’t want to go with an all-white kitchen, fearing it’s too trendy. Their kitchen was not utilized well and was not aesthetically appealing; it was very ornate and dark. The cooktop was too far back in the kitchen towards the butler’s pantry, making it awkward when cooking, so they knew they wanted that moved. The rest was left up to our designer to overcome these obstacles and give them their dream kitchen.
We gutted the kitchen cabinets, including the built-in china cabinet and all finishes. The pony wall that once separated the kitchen from the den (and also housed the sink, dishwasher, and ice maker) was removed, and those appliances were relocated to the new large island, which had a ton of storage and a 15” overhang for bar seating. Beautiful aged brass Quebec 6-light pendants were hung above the island.
All cabinets were replaced and drawers were designed to maximize storage. The Eclipse “Greensboro” cabinetry was painted gray with satin brass Emtek Mod Hex “Urban Modern” pulls. A large banquet seating area was added where the stand-alone kitchen table once sat. The main wall was covered with 20x20 white Golwoo tile. The backsplash in the kitchen and the banquette accent tile was a contemporary coordinating Tempesta Neve polished Wheaton mosaic marble.
In the wet bar, they wanted to completely gut and replace everything! The overhang was useless and it was closed off with a large bar that they wanted to be opened up, so we leveled out the ceilings and filled in the original doorway into the bar in order for the flow into the kitchen and living room more natural. We gutted all cabinets, plumbing, appliances, light fixtures, and the pass-through pony wall. A beautiful backsplash was installed using Nova Hex Graphite ceramic mosaic 5x5 tile. A 15” overhang was added at the counter for bar seating.
In the den, they hated the brick fireplace and wanted a less rustic look. The original mantel was very bulky and dark, whereas they preferred a more rectangular firebox opening, if possible. We removed the fireplace and surrounding hearth, brick, and trim, as well as the built-in cabinets. The new fireplace was flush with the wall and surrounded with Tempesta Neve Polished Marble 8x20 installed in a Herringbone pattern. The TV was hung above the fireplace and floating shelves were added to the surrounding walls for photographs and artwork.
They wanted to completely gut and replace everything in the powder bath, so we started by adding blocking in the wall for the new floating cabinet and a white vessel sink. Black Boardwalk Charcoal Hex Porcelain mosaic 2x2 tile was used on the bathroom floor; coordinating with a contemporary “Cleopatra Silver Amalfi” black glass 2x4 mosaic wall tile. Two Schoolhouse Electric “Isaac” short arm brass sconces were added above the aged brass metal framed hexagon mirror. The countertops used in here, as well as the kitchen and bar, were Elements quartz “White Lightning.” We refinished all existing wood floors downstairs with hand scraped with the grain. Our clients absolutely love their new space with its ease of organization and functionality.

Esempio di una grande cucina industriale con lavello stile country, ante in stile shaker, ante grigie, top in quarzite, paraspruzzi bianco, elettrodomestici in acciaio inossidabile, pavimento in cemento e pavimento grigio
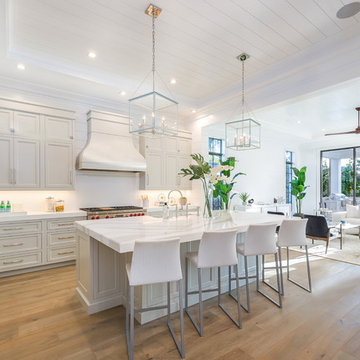
Luxe View Photography
Idee per una cucina stile marinaro con lavello stile country, ante con riquadro incassato, ante grigie, elettrodomestici in acciaio inossidabile, pavimento in legno massello medio, pavimento marrone e top bianco
Idee per una cucina stile marinaro con lavello stile country, ante con riquadro incassato, ante grigie, elettrodomestici in acciaio inossidabile, pavimento in legno massello medio, pavimento marrone e top bianco
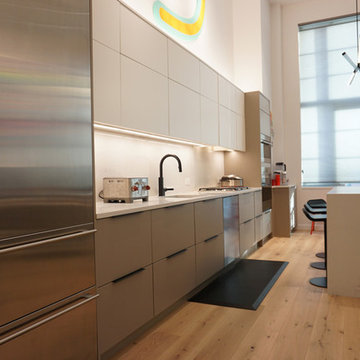
“Another obstacle was choosing the cabinet sizes where the upper and lower cabinets were aligned. Since IKEA only offers specific widths, we had to figure out how to evenly distribute them based on the entire width of our wall,” she says. Their next concern was aligning the cabinets without having one stick out obtrusively. So, Charmaine and her husband hired a contractor who used a subcontractor to install the entire kitchen. But unfortunately, that posed more challenges to the installation process. For instance, they needed to correct how the filler above the wall panels next to the refrigerator and wall oven were installed.
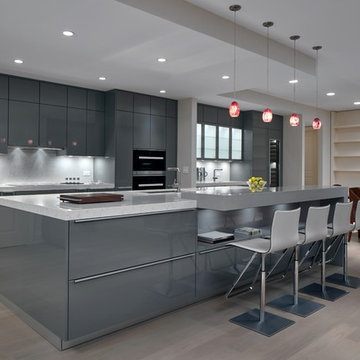
Brian Gassel
Esempio di una grande cucina contemporanea con lavello sottopiano, ante lisce, ante grigie, top in quarzite, paraspruzzi bianco, elettrodomestici in acciaio inossidabile e parquet chiaro
Esempio di una grande cucina contemporanea con lavello sottopiano, ante lisce, ante grigie, top in quarzite, paraspruzzi bianco, elettrodomestici in acciaio inossidabile e parquet chiaro

Gray painted and dark stained walnut cabinets with quartzite counter tops.
Immagine di una grande cucina ad U classica con lavello a vasca singola, ante in stile shaker, ante grigie, top in quarzite, paraspruzzi grigio, paraspruzzi con piastrelle di vetro, elettrodomestici in acciaio inossidabile, parquet scuro e 2 o più isole
Immagine di una grande cucina ad U classica con lavello a vasca singola, ante in stile shaker, ante grigie, top in quarzite, paraspruzzi grigio, paraspruzzi con piastrelle di vetro, elettrodomestici in acciaio inossidabile, parquet scuro e 2 o più isole

Green Hill Project
Photo Credit: Nat Rea
Immagine di una cucina stile marinaro di medie dimensioni con lavello sottopiano, ante in stile shaker, ante grigie, top in quarzo composito, paraspruzzi bianco, paraspruzzi con piastrelle in pietra, elettrodomestici in acciaio inossidabile e parquet chiaro
Immagine di una cucina stile marinaro di medie dimensioni con lavello sottopiano, ante in stile shaker, ante grigie, top in quarzo composito, paraspruzzi bianco, paraspruzzi con piastrelle in pietra, elettrodomestici in acciaio inossidabile e parquet chiaro

A view of the kitchen, loft, and exposed timber frame structure.
photo by Lael Taylor
Immagine di una piccola cucina rustica con ante lisce, top in legno, paraspruzzi bianco, elettrodomestici in acciaio inossidabile, pavimento marrone, top marrone, ante grigie e pavimento in legno massello medio
Immagine di una piccola cucina rustica con ante lisce, top in legno, paraspruzzi bianco, elettrodomestici in acciaio inossidabile, pavimento marrone, top marrone, ante grigie e pavimento in legno massello medio

Michael Robinson
Immagine di una cucina design con lavello sottopiano, ante lisce, ante grigie, paraspruzzi bianco, elettrodomestici da incasso, parquet chiaro, pavimento marrone e top bianco
Immagine di una cucina design con lavello sottopiano, ante lisce, ante grigie, paraspruzzi bianco, elettrodomestici da incasso, parquet chiaro, pavimento marrone e top bianco
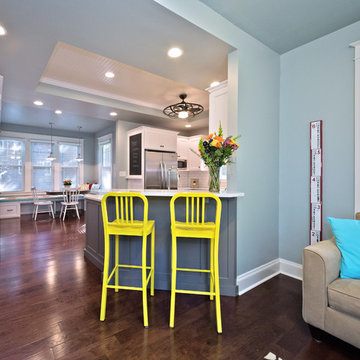
NEXT Project Studio
Jerry Voloski
Idee per una cucina tradizionale con lavello stile country, ante in stile shaker, ante grigie, paraspruzzi con piastrelle diamantate e pavimento in legno massello medio
Idee per una cucina tradizionale con lavello stile country, ante in stile shaker, ante grigie, paraspruzzi con piastrelle diamantate e pavimento in legno massello medio
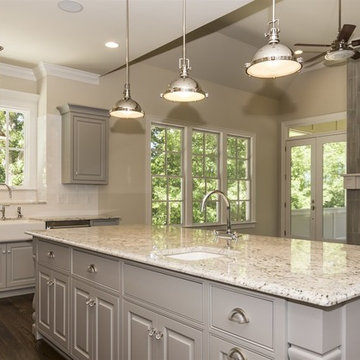
Bahamas White granite kitchen countertops
Fabricated and Installed by Cary Granite
http://carygranite.com/
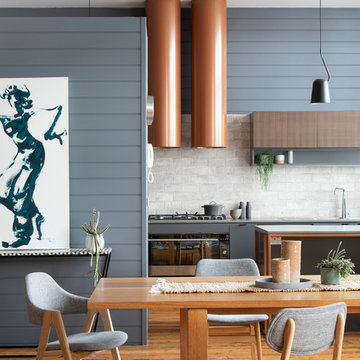
Contemporary apartment kitchen in Collingwood.
Photographed by Shania Shegedyn.
Idee per una cucina minimal di medie dimensioni con pavimento in legno massello medio, pavimento marrone, lavello a doppia vasca, ante lisce, ante grigie, top in quarzo composito, paraspruzzi grigio, paraspruzzi con piastrelle in ceramica, elettrodomestici in acciaio inossidabile e top grigio
Idee per una cucina minimal di medie dimensioni con pavimento in legno massello medio, pavimento marrone, lavello a doppia vasca, ante lisce, ante grigie, top in quarzo composito, paraspruzzi grigio, paraspruzzi con piastrelle in ceramica, elettrodomestici in acciaio inossidabile e top grigio
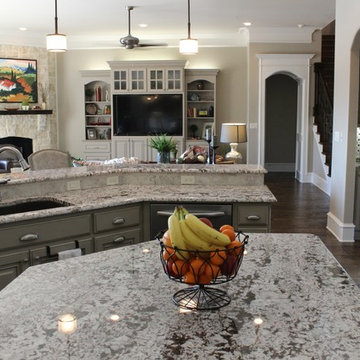
Ispirazione per una grande cucina tradizionale con lavello da incasso, ante con bugna sagomata, ante grigie, top in granito, paraspruzzi grigio, paraspruzzi con piastrelle in pietra, elettrodomestici in acciaio inossidabile e parquet scuro
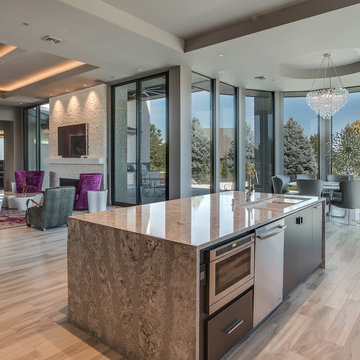
This kitchen exudes no fuss. It is easy to clean and easy to prep and cook. With a TV at an excellent vantage point, it is very easy to follow your favorite cooking show while learning how to cook a new dish or enjoy your breakfast with the morning news. The warm neutral cabinets make you feel at home while the simple design makes the whole overall look clean.

Short Hills, NJ kitchen remodel opened dining room to kitchen and side entry; created more direct access to back deck. The existing vaulted ceiling with skylights was accentuated by the full height stainless hood vent and ceiling fan. Photo by In House Photography.
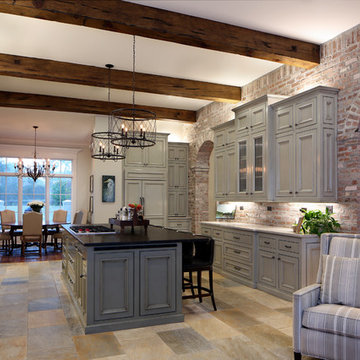
Esempio di una grande cucina tradizionale con lavello sottopiano, ante con bugna sagomata, ante grigie, top in granito, paraspruzzi in mattoni, elettrodomestici da incasso, pavimento in travertino e pavimento beige
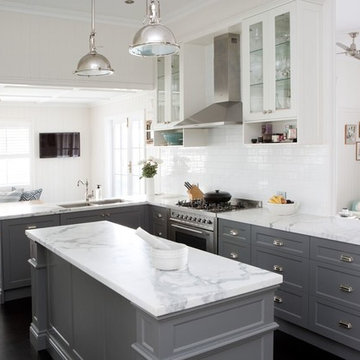
John Downs
Ispirazione per una cucina tradizionale con lavello a doppia vasca, ante in stile shaker, ante grigie, top in marmo, paraspruzzi bianco, elettrodomestici in acciaio inossidabile e parquet scuro
Ispirazione per una cucina tradizionale con lavello a doppia vasca, ante in stile shaker, ante grigie, top in marmo, paraspruzzi bianco, elettrodomestici in acciaio inossidabile e parquet scuro
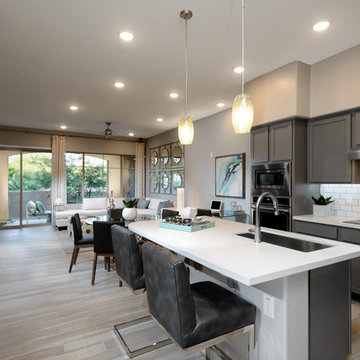
Ricky Young Foto
Idee per una cucina design di medie dimensioni con lavello sottopiano, ante con bugna sagomata, ante grigie, top in quarzo composito, paraspruzzi bianco, paraspruzzi con piastrelle diamantate, elettrodomestici in acciaio inossidabile e pavimento con piastrelle in ceramica
Idee per una cucina design di medie dimensioni con lavello sottopiano, ante con bugna sagomata, ante grigie, top in quarzo composito, paraspruzzi bianco, paraspruzzi con piastrelle diamantate, elettrodomestici in acciaio inossidabile e pavimento con piastrelle in ceramica
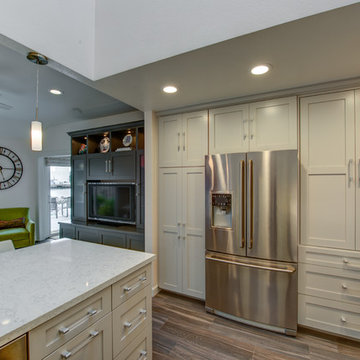
The client was recently widowed and had been wanting to remodel her kitchen for a long time. Although the floor plan of the space remained the same, the kitchen received a major makeover in terms of aesthetic and function to fit the style and needs of the client and her small dog in this water front residence.
The peninsula was brought down in height to achieve a more spacious and inviting feel into the living space and patio facing the water. Shades of gray were used to veer away from the all white kitchen and adding a dark gray entertainment unit really added drama to the space.
Schedule an appointment with one of our designers:
http://www.gkandb.com/contact-us/
DESIGNER: CJ LOWENTHAL
PHOTOGRAPHY: TREVE JOHNSON
CABINETS: DURA SUPREME CABINETRY
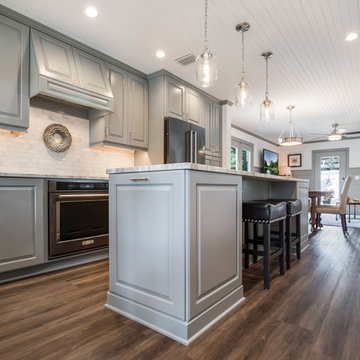
Foto di una piccola cucina american style con lavello sottopiano, ante con bugna sagomata, ante grigie, top in granito, paraspruzzi bianco, paraspruzzi in marmo, elettrodomestici neri, pavimento in vinile, pavimento marrone e top multicolore
Cucine con ante grigie - Foto e idee per arredare
1