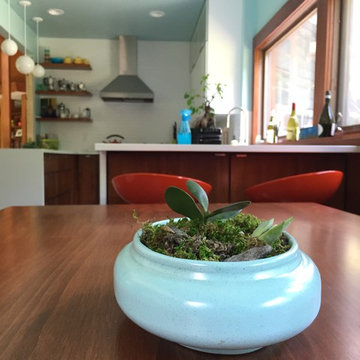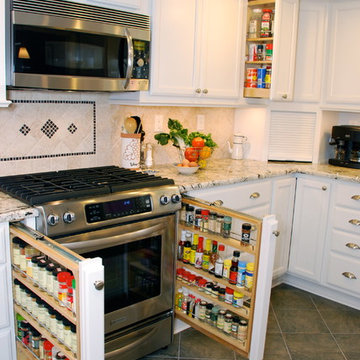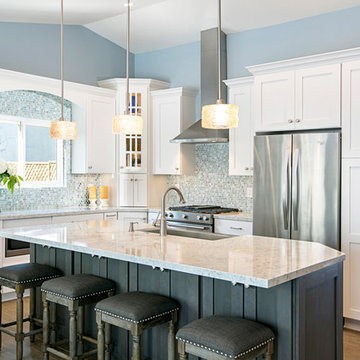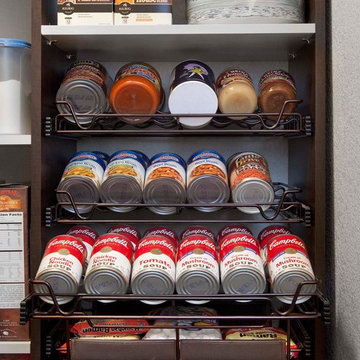Cucine con ante con riquadro incassato e pavimento con piastrelle in ceramica - Foto e idee per arredare
Filtra anche per:
Budget
Ordina per:Popolari oggi
1 - 20 di 12.711 foto
1 di 3

Gorgeous Remodel- We remodeled the 1st Floor of this beautiful water front home in Wexford Plantation, on Hilton Head Island, SC. We added a new pool and spa in the rear of the home overlooking the scenic harbor. The marble, onyx and tile work are incredible!

Della Terra is a natural quartz surface, it is a blend of nature and technology, combining beauty and functionality in a high performance surface. Della Terra is comprised of more than 93% natural quartz crystals, one of the hardest minerals in nature. Color controlled quartz is blended together with technologically advanced polymers. Because of its high quartz content, Arizona Tile's Della Terra Quartz surfaces are ultra-durable and resistant to scratches and chipping. Its dense composition also makes Della Terra Quartz highly resistant to staining.
Photo: Aperture Architectural Images

Contemporary kitchen with terrazzo floor and central island and hidden pantry
Ispirazione per una cucina contemporanea di medie dimensioni con lavello integrato, ante con riquadro incassato, ante in legno scuro, top in superficie solida, paraspruzzi beige, paraspruzzi in ardesia, elettrodomestici da incasso, pavimento con piastrelle in ceramica, pavimento grigio e top rosa
Ispirazione per una cucina contemporanea di medie dimensioni con lavello integrato, ante con riquadro incassato, ante in legno scuro, top in superficie solida, paraspruzzi beige, paraspruzzi in ardesia, elettrodomestici da incasso, pavimento con piastrelle in ceramica, pavimento grigio e top rosa

Foto di una cucina vittoriana di medie dimensioni con lavello sottopiano, ante con riquadro incassato, ante in legno scuro, paraspruzzi bianco, elettrodomestici in acciaio inossidabile, top in saponaria, paraspruzzi con piastrelle diamantate, pavimento con piastrelle in ceramica e pavimento grigio

Download our free ebook, Creating the Ideal Kitchen. DOWNLOAD NOW
This unit, located in a 4-flat owned by TKS Owners Jeff and Susan Klimala, was remodeled as their personal pied-à-terre, and doubles as an Airbnb property when they are not using it. Jeff and Susan were drawn to the location of the building, a vibrant Chicago neighborhood, 4 blocks from Wrigley Field, as well as to the vintage charm of the 1890’s building. The entire 2 bed, 2 bath unit was renovated and furnished, including the kitchen, with a specific Parisian vibe in mind.
Although the location and vintage charm were all there, the building was not in ideal shape -- the mechanicals -- from HVAC, to electrical, plumbing, to needed structural updates, peeling plaster, out of level floors, the list was long. Susan and Jeff drew on their expertise to update the issues behind the walls while also preserving much of the original charm that attracted them to the building in the first place -- heart pine floors, vintage mouldings, pocket doors and transoms.
Because this unit was going to be primarily used as an Airbnb, the Klimalas wanted to make it beautiful, maintain the character of the building, while also specifying materials that would last and wouldn’t break the budget. Susan enjoyed the hunt of specifying these items and still coming up with a cohesive creative space that feels a bit French in flavor.
Parisian style décor is all about casual elegance and an eclectic mix of old and new. Susan had fun sourcing some more personal pieces of artwork for the space, creating a dramatic black, white and moody green color scheme for the kitchen and highlighting the living room with pieces to showcase the vintage fireplace and pocket doors.
Photographer: @MargaretRajic
Photo stylist: @Brandidevers
Do you have a new home that has great bones but just doesn’t feel comfortable and you can’t quite figure out why? Contact us here to see how we can help!

Gorgeous Fort Collins kitchen remodel featuring quartzite countertops and backsplash, custom and contrasting cabinetry, a custom wood hood, and Viking appliances. We love how the quartzite adds natural elegance, while the custom cabinetry maximizes storage efficiency. We love how the contrasting tones throughout help to create visual interest, and the custom wood hood creates a fantastic focal point.

Дизайнер Алена Сковородникова
Фотограф Сергей Красюк
Immagine di una piccola cucina bohémian con ante con riquadro incassato, ante bianche, paraspruzzi multicolore, elettrodomestici bianchi, pavimento multicolore, lavello a vasca singola, top in rame, paraspruzzi con piastrelle in ceramica, pavimento con piastrelle in ceramica e top arancione
Immagine di una piccola cucina bohémian con ante con riquadro incassato, ante bianche, paraspruzzi multicolore, elettrodomestici bianchi, pavimento multicolore, lavello a vasca singola, top in rame, paraspruzzi con piastrelle in ceramica, pavimento con piastrelle in ceramica e top arancione

Kitchens
Idee per una cucina chic di medie dimensioni con lavello sottopiano, ante con riquadro incassato, ante bianche, top in superficie solida, paraspruzzi multicolore, paraspruzzi con piastrelle a mosaico, elettrodomestici in acciaio inossidabile, pavimento con piastrelle in ceramica, pavimento beige e top bianco
Idee per una cucina chic di medie dimensioni con lavello sottopiano, ante con riquadro incassato, ante bianche, top in superficie solida, paraspruzzi multicolore, paraspruzzi con piastrelle a mosaico, elettrodomestici in acciaio inossidabile, pavimento con piastrelle in ceramica, pavimento beige e top bianco

Stunning Hamptons/Coastal Kitchen featuring Castella Decade Knobs & Handles in polished nickel, designed and completed by Germancraft Cabinets, QLD.
Ispirazione per una grande cucina stile marinaro con lavello stile country, ante bianche, top in marmo, paraspruzzi bianco, paraspruzzi in marmo, elettrodomestici in acciaio inossidabile, pavimento con piastrelle in ceramica, pavimento beige, top bianco e ante con riquadro incassato
Ispirazione per una grande cucina stile marinaro con lavello stile country, ante bianche, top in marmo, paraspruzzi bianco, paraspruzzi in marmo, elettrodomestici in acciaio inossidabile, pavimento con piastrelle in ceramica, pavimento beige, top bianco e ante con riquadro incassato

After many years of careful consideration and planning, these clients came to us with the goal of restoring this home’s original Victorian charm while also increasing its livability and efficiency. From preserving the original built-in cabinetry and fir flooring, to adding a new dormer for the contemporary master bathroom, careful measures were taken to strike this balance between historic preservation and modern upgrading. Behind the home’s new exterior claddings, meticulously designed to preserve its Victorian aesthetic, the shell was air sealed and fitted with a vented rainscreen to increase energy efficiency and durability. With careful attention paid to the relationship between natural light and finished surfaces, the once dark kitchen was re-imagined into a cheerful space that welcomes morning conversation shared over pots of coffee.
Every inch of this historical home was thoughtfully considered, prompting countless shared discussions between the home owners and ourselves. The stunning result is a testament to their clear vision and the collaborative nature of this project.
Photography by Radley Muller Photography
Design by Deborah Todd Building Design Services

We gave this rather dated farmhouse some dramatic upgrades that brought together the feminine with the masculine, combining rustic wood with softer elements. In terms of style her tastes leaned toward traditional and elegant and his toward the rustic and outdoorsy. The result was the perfect fit for this family of 4 plus 2 dogs and their very special farmhouse in Ipswich, MA. Character details create a visual statement, showcasing the melding of both rustic and traditional elements without too much formality. The new master suite is one of the most potent examples of the blending of styles. The bath, with white carrara honed marble countertops and backsplash, beaded wainscoting, matching pale green vanities with make-up table offset by the black center cabinet expand function of the space exquisitely while the salvaged rustic beams create an eye-catching contrast that picks up on the earthy tones of the wood. The luxurious walk-in shower drenched in white carrara floor and wall tile replaced the obsolete Jacuzzi tub. Wardrobe care and organization is a joy in the massive walk-in closet complete with custom gliding library ladder to access the additional storage above. The space serves double duty as a peaceful laundry room complete with roll-out ironing center. The cozy reading nook now graces the bay-window-with-a-view and storage abounds with a surplus of built-ins including bookcases and in-home entertainment center. You can’t help but feel pampered the moment you step into this ensuite. The pantry, with its painted barn door, slate floor, custom shelving and black walnut countertop provide much needed storage designed to fit the family’s needs precisely, including a pull out bin for dog food. During this phase of the project, the powder room was relocated and treated to a reclaimed wood vanity with reclaimed white oak countertop along with custom vessel soapstone sink and wide board paneling. Design elements effectively married rustic and traditional styles and the home now has the character to match the country setting and the improved layout and storage the family so desperately needed. And did you see the barn? Photo credit: Eric Roth

Italian farmhouse custom kitchen complete with hand carved wood details, flush marble island and quartz counter surfaces, faux finish cabinetry, clay ceiling and wall details, wolf, subzero and Miele appliances and custom light fixtures.

Kitchen with Corona Door Style in Gray Paint with White Glaze from Designer Series
Immagine di una grande cucina mediterranea con ante grigie, top in legno, paraspruzzi grigio, elettrodomestici in acciaio inossidabile, 2 o più isole, pavimento beige, lavello stile country, ante con riquadro incassato, paraspruzzi con piastrelle in ceramica e pavimento con piastrelle in ceramica
Immagine di una grande cucina mediterranea con ante grigie, top in legno, paraspruzzi grigio, elettrodomestici in acciaio inossidabile, 2 o più isole, pavimento beige, lavello stile country, ante con riquadro incassato, paraspruzzi con piastrelle in ceramica e pavimento con piastrelle in ceramica

LSA
Ispirazione per una piccola cucina minimalista con lavello a doppia vasca, ante con riquadro incassato, top in quarzo composito, paraspruzzi bianco, paraspruzzi con piastrelle in ceramica, elettrodomestici in acciaio inossidabile, pavimento con piastrelle in ceramica e penisola
Ispirazione per una piccola cucina minimalista con lavello a doppia vasca, ante con riquadro incassato, top in quarzo composito, paraspruzzi bianco, paraspruzzi con piastrelle in ceramica, elettrodomestici in acciaio inossidabile, pavimento con piastrelle in ceramica e penisola

The mix of stain finishes and style was intentfully done. Photo Credit: Rod Foster
Idee per una cucina chic di medie dimensioni con lavello stile country, ante con riquadro incassato, ante in legno scuro, top in granito, paraspruzzi blu, paraspruzzi con piastrelle di cemento, elettrodomestici in acciaio inossidabile, pavimento con piastrelle in ceramica, pavimento beige e top nero
Idee per una cucina chic di medie dimensioni con lavello stile country, ante con riquadro incassato, ante in legno scuro, top in granito, paraspruzzi blu, paraspruzzi con piastrelle di cemento, elettrodomestici in acciaio inossidabile, pavimento con piastrelle in ceramica, pavimento beige e top nero

Immagine di una cucina classica di medie dimensioni con lavello sottopiano, ante con riquadro incassato, ante nere, top in quarzite, paraspruzzi bianco, paraspruzzi con piastrelle diamantate, elettrodomestici in acciaio inossidabile, pavimento con piastrelle in ceramica, penisola, pavimento nero e top bianco

Immagine di una cucina chic di medie dimensioni con lavello a doppia vasca, ante con riquadro incassato, ante bianche, top in granito, paraspruzzi beige, paraspruzzi con piastrelle in ceramica, elettrodomestici in acciaio inossidabile, pavimento con piastrelle in ceramica e pavimento marrone

Immagine di una grande cucina classica con lavello da incasso, ante con riquadro incassato, ante in legno chiaro, top in granito, paraspruzzi beige, paraspruzzi con piastrelle in ceramica, elettrodomestici in acciaio inossidabile e pavimento con piastrelle in ceramica

Great room with full re-design of kitchen and great room. New appliances, countertops, tile wood floors, new pendants, chandelier, new furniture, glass tile and all new hardware.

Idee per una grande cucina chic con ante con riquadro incassato, ante in legno scuro, pavimento con piastrelle in ceramica e nessuna isola
Cucine con ante con riquadro incassato e pavimento con piastrelle in ceramica - Foto e idee per arredare
1