Cucine con lavello sottopiano e ante con finitura invecchiata - Foto e idee per arredare
Filtra anche per:
Budget
Ordina per:Popolari oggi
1 - 20 di 5.069 foto
1 di 3

Idee per una cucina rustica di medie dimensioni con lavello sottopiano, ante lisce, ante con finitura invecchiata, top in quarzo composito, pavimento in legno massello medio, pavimento marrone, top beige e soffitto in legno

Whether you're preparing a Thanksgiving feast or grabbing breakfast on the go as you whirl out the door to work, having a highly functional kitchen requires an upfront attention to design detail that borders on fanatical. That's why Colorado Fine Woodworks' kitchen cabinet projects include an in-depth discussion about how you actually use your kitchen. Left-handed or right-handed? Doors or drawers? Concealing or revealing? We ask all the questions, listen to your answers, take our own measurements onsite, create 3D drawings, manage installation, and collaborate with you to ensure even the smallest elements are carefully considered. And, of course, we also make it beautiful, whether your tastes tend toward traditional or contemporary, incorporating influences from elegant to rustic to reclaimed.
Our work is:
- exclusively custom, built EXACTLY to the specifications of your kitchen
- designed to optimize every square inch, with no fillers or dead spaces
- crafted to highlight or hide any feature you wish - including your appliances
- thoughtfully and thoroughly plotted, from hinges to hardware
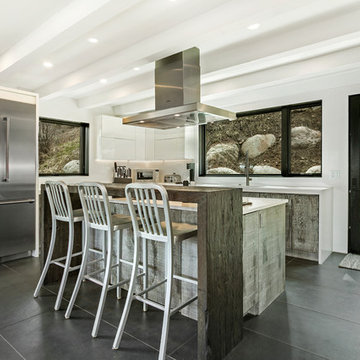
Esempio di una cucina design di medie dimensioni con lavello sottopiano, ante lisce, ante con finitura invecchiata, top in quarzo composito, paraspruzzi bianco, paraspruzzi in lastra di pietra, elettrodomestici in acciaio inossidabile, pavimento in gres porcellanato, pavimento grigio e top bianco

Builder: Brad DeHaan Homes
Photographer: Brad Gillette
Every day feels like a celebration in this stylish design that features a main level floor plan perfect for both entertaining and convenient one-level living. The distinctive transitional exterior welcomes friends and family with interesting peaked rooflines, stone pillars, stucco details and a symmetrical bank of windows. A three-car garage and custom details throughout give this compact home the appeal and amenities of a much-larger design and are a nod to the Craftsman and Mediterranean designs that influenced this updated architectural gem. A custom wood entry with sidelights match the triple transom windows featured throughout the house and echo the trim and features seen in the spacious three-car garage. While concentrated on one main floor and a lower level, there is no shortage of living and entertaining space inside. The main level includes more than 2,100 square feet, with a roomy 31 by 18-foot living room and kitchen combination off the central foyer that’s perfect for hosting parties or family holidays. The left side of the floor plan includes a 10 by 14-foot dining room, a laundry and a guest bedroom with bath. To the right is the more private spaces, with a relaxing 11 by 10-foot study/office which leads to the master suite featuring a master bath, closet and 13 by 13-foot sleeping area with an attractive peaked ceiling. The walkout lower level offers another 1,500 square feet of living space, with a large family room, three additional family bedrooms and a shared bath.

Ispirazione per una grande cucina classica con lavello sottopiano, ante in stile shaker, ante con finitura invecchiata, paraspruzzi bianco, elettrodomestici colorati, parquet chiaro, top in granito, paraspruzzi con piastrelle diamantate e pavimento grigio
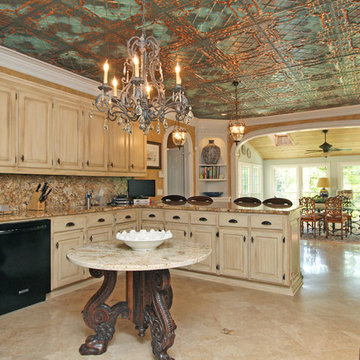
T&T Photos
Idee per una cucina mediterranea di medie dimensioni con lavello sottopiano, ante con bugna sagomata, ante con finitura invecchiata, top in granito, paraspruzzi multicolore, paraspruzzi in lastra di pietra, pavimento in travertino, penisola, pavimento beige e top marrone
Idee per una cucina mediterranea di medie dimensioni con lavello sottopiano, ante con bugna sagomata, ante con finitura invecchiata, top in granito, paraspruzzi multicolore, paraspruzzi in lastra di pietra, pavimento in travertino, penisola, pavimento beige e top marrone
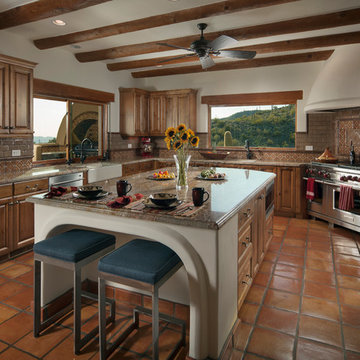
Michael Baxter, Baxter Imaging
Idee per una cucina stile rurale di medie dimensioni con lavello sottopiano, ante con bugna sagomata, ante con finitura invecchiata, top in granito, paraspruzzi multicolore, paraspruzzi con piastrelle in terracotta, elettrodomestici in acciaio inossidabile e pavimento in terracotta
Idee per una cucina stile rurale di medie dimensioni con lavello sottopiano, ante con bugna sagomata, ante con finitura invecchiata, top in granito, paraspruzzi multicolore, paraspruzzi con piastrelle in terracotta, elettrodomestici in acciaio inossidabile e pavimento in terracotta

Shoot2Sell
Bella Vista Company
This home won the NARI Greater Dallas CotY Award for Entire House $750,001 to $1,000,000 in 2015.
Idee per una grande cucina mediterranea con lavello sottopiano, top in quarzo composito, paraspruzzi multicolore, paraspruzzi in gres porcellanato, elettrodomestici in acciaio inossidabile, pavimento in terracotta, ante in stile shaker e ante con finitura invecchiata
Idee per una grande cucina mediterranea con lavello sottopiano, top in quarzo composito, paraspruzzi multicolore, paraspruzzi in gres porcellanato, elettrodomestici in acciaio inossidabile, pavimento in terracotta, ante in stile shaker e ante con finitura invecchiata
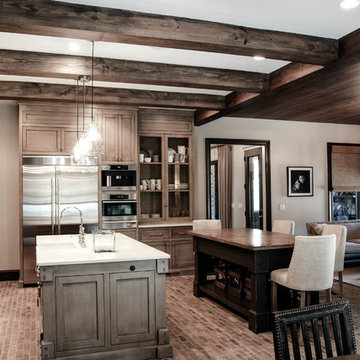
Immagine di una cucina abitabile stile rurale con lavello sottopiano, ante di vetro, ante con finitura invecchiata, pavimento in mattoni e 2 o più isole

JR Woody
Immagine di una grande cucina stile rurale chiusa con lavello sottopiano, ante con bugna sagomata, ante con finitura invecchiata, top in granito, paraspruzzi multicolore, elettrodomestici da incasso, pavimento in ardesia e pavimento verde
Immagine di una grande cucina stile rurale chiusa con lavello sottopiano, ante con bugna sagomata, ante con finitura invecchiata, top in granito, paraspruzzi multicolore, elettrodomestici da incasso, pavimento in ardesia e pavimento verde
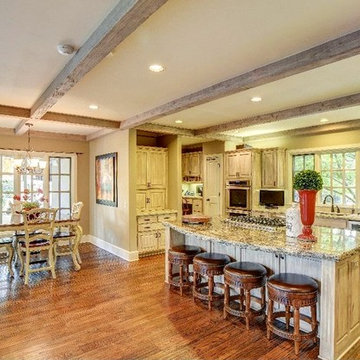
Immagine di una grande cucina stile rurale con lavello sottopiano, ante con bugna sagomata, ante con finitura invecchiata, top in granito, paraspruzzi beige, paraspruzzi con piastrelle in ceramica, elettrodomestici in acciaio inossidabile, parquet scuro e pavimento marrone
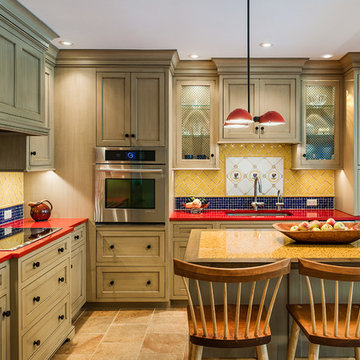
Tom Crane Photography
Idee per un'ampia cucina tradizionale con lavello sottopiano, ante in stile shaker, ante con finitura invecchiata, top in quarzo composito, paraspruzzi giallo, paraspruzzi in gres porcellanato, elettrodomestici in acciaio inossidabile e pavimento in travertino
Idee per un'ampia cucina tradizionale con lavello sottopiano, ante in stile shaker, ante con finitura invecchiata, top in quarzo composito, paraspruzzi giallo, paraspruzzi in gres porcellanato, elettrodomestici in acciaio inossidabile e pavimento in travertino

Walls with thick plaster arches and simple tile designs feel very natural and earthy in the warm Southern California sun. Terra cotta floor tiles are stained to mimic very old tile inside and outside in the Spanish courtyard shaded by a 'new' old olive tree. The outdoor plaster and brick fireplace has touches of antique Indian and Moroccan items. An outdoor garden shower graces the exterior of the master bath with freestanding white tub- while taking advantage of the warm Ojai summers. The open kitchen design includes all natural stone counters of white marble, a large range with a plaster range hood and custom hand painted tile on the back splash. Wood burning fireplaces with iron doors, great rooms with hand scraped wide walnut planks in this delightful stay cool home. Stained wood beams, trusses and planked ceilings along with custom creative wood doors with Spanish and Indian accents throughout this home gives a distinctive California Exotic feel.
Project Location: Ojai
designed by Maraya Interior Design. From their beautiful resort town of Ojai, they serve clients in Montecito, Hope Ranch, Malibu, Westlake and Calabasas, across the tri-county areas of Santa Barbara, Ventura and Los Angeles, south to Hidden Hills- north through Solvang and more.Spanish Revival home in Ojai.
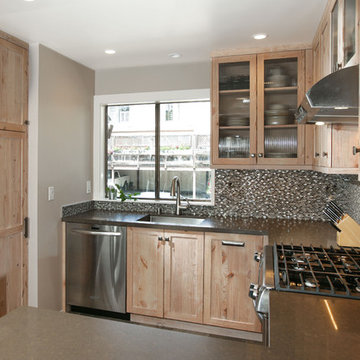
Treve Johnson Photography
Immagine di una piccola cucina stile rurale con lavello sottopiano, ante in stile shaker, ante con finitura invecchiata, top in quarzo composito, paraspruzzi multicolore, paraspruzzi con piastrelle a mosaico, elettrodomestici in acciaio inossidabile, pavimento in gres porcellanato e nessuna isola
Immagine di una piccola cucina stile rurale con lavello sottopiano, ante in stile shaker, ante con finitura invecchiata, top in quarzo composito, paraspruzzi multicolore, paraspruzzi con piastrelle a mosaico, elettrodomestici in acciaio inossidabile, pavimento in gres porcellanato e nessuna isola

Custom cabinetry gave the client all the storage solutions they desired.
Builder: Wamhoff Development
Designer: Erika Barczak, Allied ASID - By Design Interiors, Inc.
Photography by: Brad Carr - B-Rad Studios
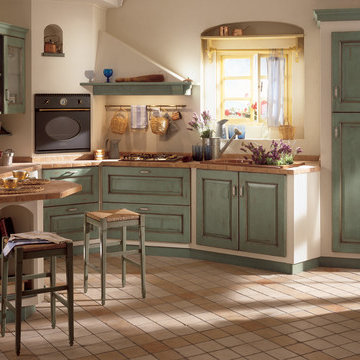
Immagine di una cucina stile rurale di medie dimensioni con lavello sottopiano, ante con bugna sagomata, ante con finitura invecchiata, top piastrellato, pavimento con piastrelle in ceramica, penisola e pavimento beige

Steven Paul Whitsitt Photography
Idee per un'ampia cucina stile rurale con lavello sottopiano, ante con bugna sagomata, ante con finitura invecchiata, top in granito, paraspruzzi multicolore, paraspruzzi in lastra di pietra, elettrodomestici in acciaio inossidabile, pavimento in ardesia e penisola
Idee per un'ampia cucina stile rurale con lavello sottopiano, ante con bugna sagomata, ante con finitura invecchiata, top in granito, paraspruzzi multicolore, paraspruzzi in lastra di pietra, elettrodomestici in acciaio inossidabile, pavimento in ardesia e penisola
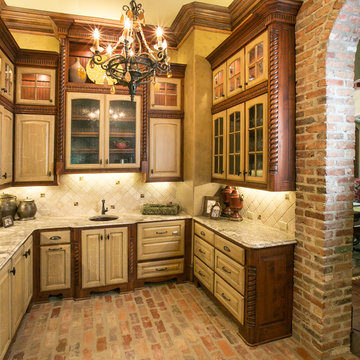
Beautiful home built by Terry Elston in Southern Trace
Immagine di una cucina mediterranea con lavello sottopiano, ante con bugna sagomata, ante con finitura invecchiata, paraspruzzi beige e pavimento in mattoni
Immagine di una cucina mediterranea con lavello sottopiano, ante con bugna sagomata, ante con finitura invecchiata, paraspruzzi beige e pavimento in mattoni
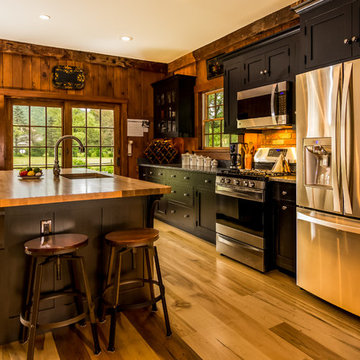
Nectar Digital Media - Adam Donati
Esempio di un cucina con isola centrale country con lavello sottopiano, ante in stile shaker, ante con finitura invecchiata, top in granito, paraspruzzi in mattoni, elettrodomestici in acciaio inossidabile e pavimento in legno massello medio
Esempio di un cucina con isola centrale country con lavello sottopiano, ante in stile shaker, ante con finitura invecchiata, top in granito, paraspruzzi in mattoni, elettrodomestici in acciaio inossidabile e pavimento in legno massello medio
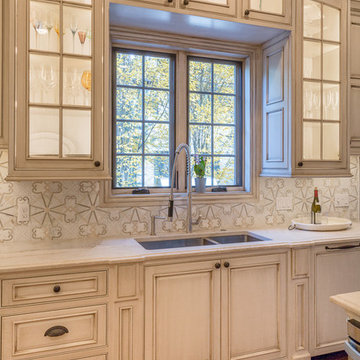
Whether you're preparing a Thanksgiving feast or grabbing breakfast on the go as you whirl out the door to work, having a highly functional kitchen requires an upfront attention to design detail that borders on fanatical. That's why Colorado Fine Woodworks' kitchen cabinet projects include an in-depth discussion about how you actually use your kitchen. Left-handed or right-handed? Doors or drawers? Concealing or revealing? We ask all the questions, listen to your answers, take our own measurements onsite, create 3D drawings, manage installation, and collaborate with you to ensure even the smallest elements are carefully considered. And, of course, we also make it beautiful, whether your tastes tend toward traditional or contemporary, incorporating influences from elegant to rustic to reclaimed.
Our work is:
- exclusively custom, built EXACTLY to the specifications of your kitchen
- designed to optimize every square inch, with no fillers or dead spaces
- crafted to highlight or hide any feature you wish - including your appliances
- thoughtfully and thoroughly plotted, from hinges to hardware
Cucine con lavello sottopiano e ante con finitura invecchiata - Foto e idee per arredare
1