Cucine con ante con bugna sagomata e pavimento in sughero - Foto e idee per arredare
Filtra anche per:
Budget
Ordina per:Popolari oggi
41 - 60 di 330 foto
1 di 3
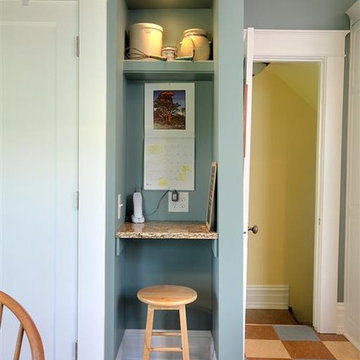
Kitchen work space nook. Photo by Renovation Design Group. All rights reserved.
Ispirazione per una cucina tradizionale di medie dimensioni con lavello a doppia vasca, ante con bugna sagomata, ante bianche, top in granito, paraspruzzi bianco, paraspruzzi con piastrelle diamantate, elettrodomestici in acciaio inossidabile e pavimento in sughero
Ispirazione per una cucina tradizionale di medie dimensioni con lavello a doppia vasca, ante con bugna sagomata, ante bianche, top in granito, paraspruzzi bianco, paraspruzzi con piastrelle diamantate, elettrodomestici in acciaio inossidabile e pavimento in sughero
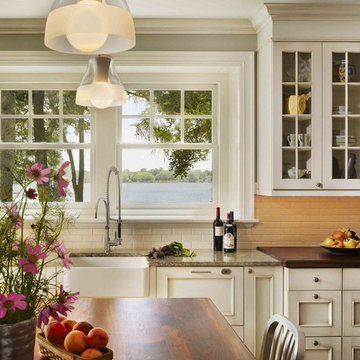
Idee per una cucina chic con lavello stile country, ante con bugna sagomata, ante bianche, paraspruzzi bianco, paraspruzzi con piastrelle diamantate, elettrodomestici in acciaio inossidabile e pavimento in sughero
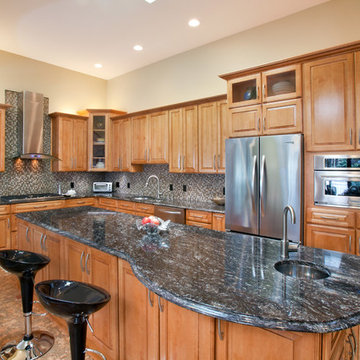
The Signature Kitchens Additions & Baths craftsmen temporarily supported what was an angled wall sort of half a cathedral and then we removed the wall between kitchen and garage. We moved the wall into the garage 2 feet. That precious two feet making the ceiling flat and adding the arches took this kitchen which was sort of a 1960 a frame disaster and tuned it into a beauty. Perhaps your garage backs to the kitchen? Since we are not driving Lincoln Continentals anymore...? Call us Kitchen Addition is our middle name.
Jason Weil Photography
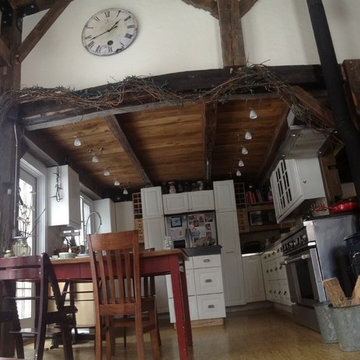
Ispirazione per una cucina country di medie dimensioni con lavello stile country, ante con bugna sagomata, ante bianche, top in cemento, paraspruzzi grigio, paraspruzzi con piastrelle in pietra, elettrodomestici in acciaio inossidabile e pavimento in sughero
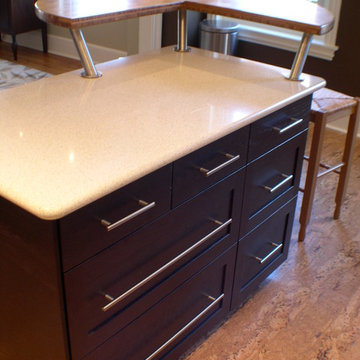
Island cabinet with laminate countertop and a bamboo bar top.
Pete Cooper/Spring Creek Design
Foto di una piccola cucina minimal con ante con bugna sagomata, ante bianche, top in quarzo composito, paraspruzzi verde, paraspruzzi in gres porcellanato, elettrodomestici in acciaio inossidabile e pavimento in sughero
Foto di una piccola cucina minimal con ante con bugna sagomata, ante bianche, top in quarzo composito, paraspruzzi verde, paraspruzzi in gres porcellanato, elettrodomestici in acciaio inossidabile e pavimento in sughero
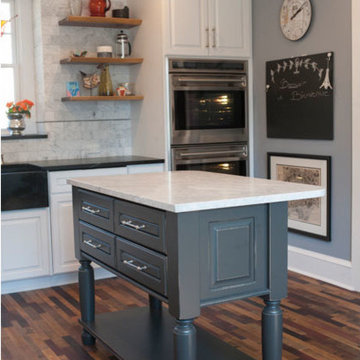
Wine barrel flooring in the kitchen.
Foto di una cucina bohémian chiusa e di medie dimensioni con pavimento in sughero, lavello stile country, ante con bugna sagomata, ante bianche, top in quarzite, paraspruzzi grigio, paraspruzzi con piastrelle in pietra, elettrodomestici in acciaio inossidabile, pavimento marrone e top bianco
Foto di una cucina bohémian chiusa e di medie dimensioni con pavimento in sughero, lavello stile country, ante con bugna sagomata, ante bianche, top in quarzite, paraspruzzi grigio, paraspruzzi con piastrelle in pietra, elettrodomestici in acciaio inossidabile, pavimento marrone e top bianco
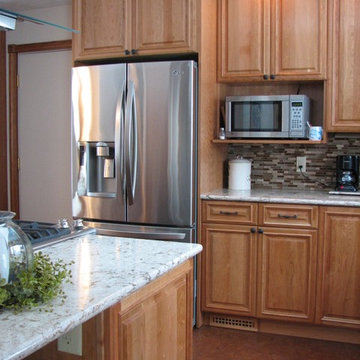
Christina Duperron
Idee per un grande cucina con isola centrale tradizionale con top in quarzo composito, pavimento in sughero, ante con bugna sagomata, ante in legno scuro, paraspruzzi multicolore, paraspruzzi con piastrelle a listelli e elettrodomestici in acciaio inossidabile
Idee per un grande cucina con isola centrale tradizionale con top in quarzo composito, pavimento in sughero, ante con bugna sagomata, ante in legno scuro, paraspruzzi multicolore, paraspruzzi con piastrelle a listelli e elettrodomestici in acciaio inossidabile

Kim Meyer
Immagine di una piccola cucina tradizionale con lavello sottopiano, ante con bugna sagomata, ante grigie, top in quarzo composito, paraspruzzi bianco, paraspruzzi in legno, elettrodomestici in acciaio inossidabile, pavimento in sughero, penisola e pavimento marrone
Immagine di una piccola cucina tradizionale con lavello sottopiano, ante con bugna sagomata, ante grigie, top in quarzo composito, paraspruzzi bianco, paraspruzzi in legno, elettrodomestici in acciaio inossidabile, pavimento in sughero, penisola e pavimento marrone
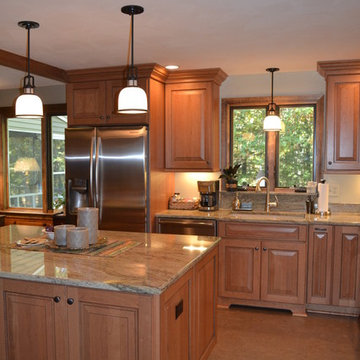
Designed by Jackie Friberg
Foto di una cucina tradizionale di medie dimensioni con lavello sottopiano, ante con bugna sagomata, ante in legno scuro, top in granito e pavimento in sughero
Foto di una cucina tradizionale di medie dimensioni con lavello sottopiano, ante con bugna sagomata, ante in legno scuro, top in granito e pavimento in sughero
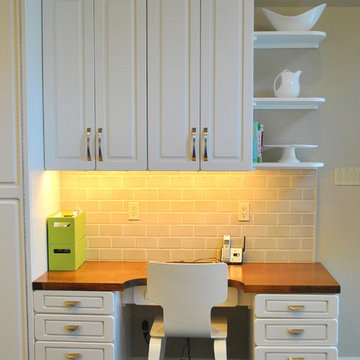
This is a kitchen renovation where we used the existing cabinetry. Most of it was painted a cream color, but some of the cabinets were moved to create a separate work space. We used marble as the counter top and a pale wedge wood blue for the cabinets to define the space. There is also a beautiful clear leaded glass design in the wall above this space. We designed a feature tile wall near the range top and added a desk w/ shelving. The kitchen has a large table w/ custom upholstered chairs and a dark brown cork floor.
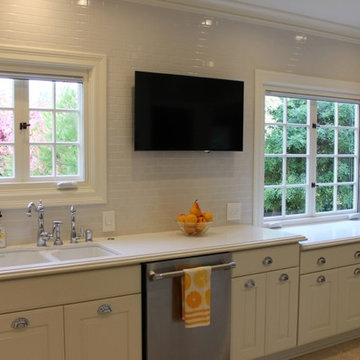
We moved the sink from the diagonal corner and centered it under the smaller window. On the east wall, we removed the fin walls that projected into the room to house the old refrigerator.
By not putting wall cabinets on this wall, we created the open feeling they wanted, and provided the space for the wall mounted television. The wall is faced with 2” x 4” white glazed tiles. The new long quartz counter can be utilized as a buffet for dinner parties.
JRY & Co.
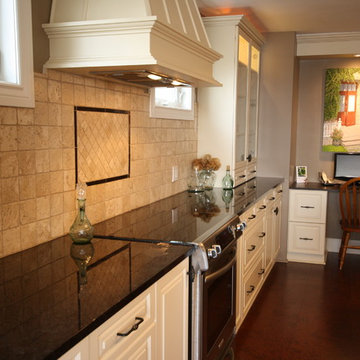
Detail by Design
Immagine di una grande cucina tradizionale con lavello a doppia vasca, ante con bugna sagomata, ante beige, top in granito, paraspruzzi beige, paraspruzzi in travertino, elettrodomestici in acciaio inossidabile, pavimento in sughero, pavimento marrone e top marrone
Immagine di una grande cucina tradizionale con lavello a doppia vasca, ante con bugna sagomata, ante beige, top in granito, paraspruzzi beige, paraspruzzi in travertino, elettrodomestici in acciaio inossidabile, pavimento in sughero, pavimento marrone e top marrone
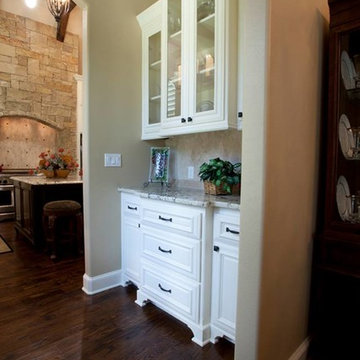
David Whi
Esempio di una grande cucina tradizionale con ante con bugna sagomata, ante bianche, top in granito, paraspruzzi beige, paraspruzzi con piastrelle in terracotta, elettrodomestici in acciaio inossidabile e pavimento in sughero
Esempio di una grande cucina tradizionale con ante con bugna sagomata, ante bianche, top in granito, paraspruzzi beige, paraspruzzi con piastrelle in terracotta, elettrodomestici in acciaio inossidabile e pavimento in sughero
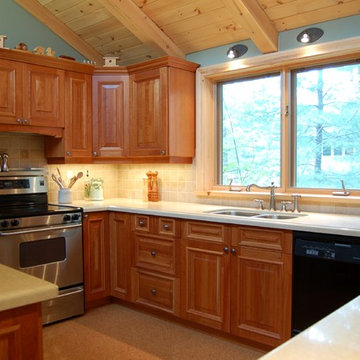
Idee per una cucina a L tradizionale chiusa e di medie dimensioni con lavello sottopiano, ante con bugna sagomata, ante in legno scuro, top in laminato, paraspruzzi beige, paraspruzzi con piastrelle in pietra, elettrodomestici in acciaio inossidabile, pavimento in sughero e penisola
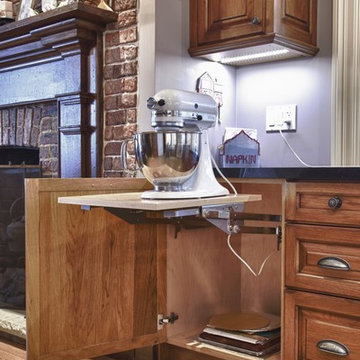
Immagine di una cucina chic di medie dimensioni con lavello stile country, ante con bugna sagomata, ante in legno scuro, top in quarzo composito, elettrodomestici bianchi, pavimento in sughero, nessuna isola e paraspruzzi grigio
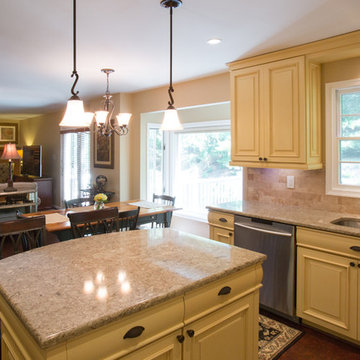
A retired couple considers Olney kitchen design & remodeling companies. Larry Wise the home owner had this to say about Signature Kitchens Additions & Baths, its kitchen designer, process, project coordinator & crew.
"After evaluating the highest rated companies for kitchen design & remodeling, we decided to go with Signature Kitchens, Additions and Baths. We went to their Rockville kitchen design showroom and spoke to one of their kitchen designers, who spent an hour or more reviewing some initial choices with us and discussing Signature kitchen design process. The kitchen designer then came to our home to take measurements & got into more detail on what we wanted. After visiting our home in Olney, she came up with a kitchen design we really liked. Our project included gutting our kitchen, tearing a half-wall out between the kitchen and family room and repairing a floor area in the family room. Our kitchen design included Medallion custom kitchen cabinets and quartz counter tops. Alyssa recommended cork flooring for both the kitchen and family room, since with no wall between them, the two spaces had become one large room."
Photography Jason Weil
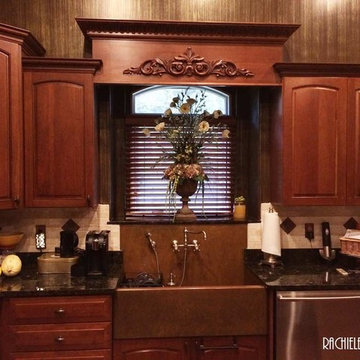
Copper farmhouse sink with integral backsplash.
There is something you should know about integrating these types of sinks.
Make sure you recess the sink cabinet back to 21" deep if you are going to do this. Most faucets do not protrude out from the wall far enough for a 24" deep sink. I suggest you call me as early on in the process as you can so I can offer some design advice. I was a kitchen designer for almost 20 years. I am happy to assist in your project. 407-880-6903
This is a current photo of one of my kitchen sinks. The sink in the photo is about 16 years old and still looks like new.
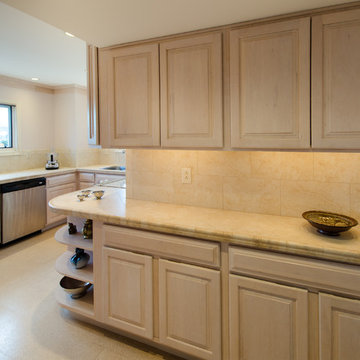
John Magor
Foto di una piccola cucina ad U contemporanea chiusa con lavello sottopiano, ante con bugna sagomata, ante in legno chiaro, top piastrellato, paraspruzzi beige, paraspruzzi in gres porcellanato, elettrodomestici in acciaio inossidabile, pavimento in sughero e nessuna isola
Foto di una piccola cucina ad U contemporanea chiusa con lavello sottopiano, ante con bugna sagomata, ante in legno chiaro, top piastrellato, paraspruzzi beige, paraspruzzi in gres porcellanato, elettrodomestici in acciaio inossidabile, pavimento in sughero e nessuna isola
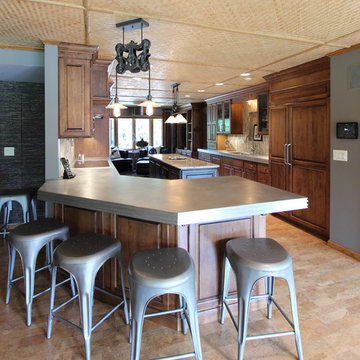
BJ Welling
Esempio di un grande cucina con isola centrale classico con ante con bugna sagomata, ante in legno scuro, paraspruzzi con piastrelle di vetro e pavimento in sughero
Esempio di un grande cucina con isola centrale classico con ante con bugna sagomata, ante in legno scuro, paraspruzzi con piastrelle di vetro e pavimento in sughero
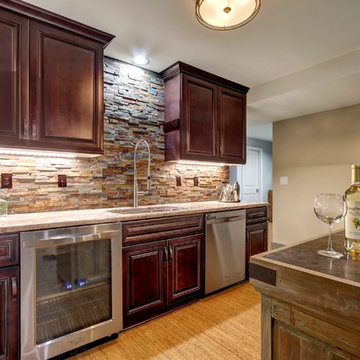
Ispirazione per una cucina classica di medie dimensioni con lavello sottopiano, ante con bugna sagomata, ante in legno bruno, top in quarzo composito, paraspruzzi multicolore, paraspruzzi con piastrelle in pietra, elettrodomestici in acciaio inossidabile e pavimento in sughero
Cucine con ante con bugna sagomata e pavimento in sughero - Foto e idee per arredare
3