Cucine con ante con bugna sagomata e pavimento in gres porcellanato - Foto e idee per arredare
Filtra anche per:
Budget
Ordina per:Popolari oggi
1 - 20 di 18.690 foto
1 di 3

This kitchen received a major "face lift" by painting the existing dark cabinets this light gray and adding some new additions as well. The built in desk area became a beverage center with sub-zero refrigerator built in and glass upper cabinets added. The double ovens were replaced with a steam and convection oven and the slide in range and upper cabinets were replaced with a stainless hood and pull out bottom drawers. Pull out trash cabinet and pan cabinet were added as well as a custom built television frame to mount the tv above the refrigerator and also hide away items not used as often,
Calcutta gold quartz replaced the old black granite and subway tile replaced the slate back splash. Glass pendants were added over the peninsula and the counter-top was all lowered to counter level. A new paneled curved bar back was added to the peninsula.

Ispirazione per un'ampia cucina minimalista con lavello sottopiano, ante con bugna sagomata, ante bianche, top in granito, paraspruzzi bianco, paraspruzzi con piastrelle di cemento, elettrodomestici in acciaio inossidabile, pavimento in gres porcellanato, pavimento marrone e top grigio

This home built in 2000 was dark and the kitchen was partially closed off. They wanted to open it up to the outside and update the kitchen and entertaining spaces. We removed a wall between the living room and kitchen and added sliders to the backyard. The beautiful Openseas painted cabinets definitely add a stylish element to this previously dark brown kitchen. Removing the big, bulky, dark built-ins in the living room also brightens up the overall space.

This small kitchen packs a powerful punch. By replacing an oversized sliding glass door with a 24" cantilever which created additional floor space. We tucked a large Reid Shaw farm sink with a wall mounted faucet into this recess. A 7' peninsula was added for storage, work counter and informal dining. A large oversized window floods the kitchen with light. The color of the Eucalyptus painted and glazed cabinets is reflected in both the Najerine stone counter tops and the glass mosaic backsplash tile from Oceanside Glass Tile, "Devotion" series. All dishware is stored in drawers and the large to the counter cabinet houses glassware, mugs and serving platters. Tray storage is located above the refrigerator. Bottles and large spices are located to the left of the range in a pull out cabinet. Pots and pans are located in large drawers to the left of the dishwasher. Pantry storage was created in a large closet to the left of the peninsula for oversized items as well as the microwave. Additional pantry storage for food is located to the right of the refrigerator in an alcove. Cooking ventilation is provided by a pull out hood so as not to distract from the lines of the kitchen.

This project presented very unique challenges: the customer wanted to "open" the kitchen to the living room so that the room could be inclusive, while not losing the vital pantry space. The solution was to remove the former load bearing wall and pantry and build a custom island so the profile of the doors and drawers seamlessly matched with the current kitchen. Additionally, we had to locate the granite for the island to match the existing countertops. The results are, well, incredible!

This transitional kitchen design in Yorba Linda has a timeless quality that proves great design never goes out of style. The warm, light wood finish Woodmode and Brookhaven custom maple cabinetry with stainless steel appliances and sleek accessories creates the ideal combination of traditional and modern features. The L-shaped kitchen includes raised panel perimeter and island cabinetry, packed with plenty of storage, including a customized cat and dog bowl station that tucks away when not in use. A Cheng concrete countertop and custom backsplash design add color and texture, along with the Le Gourmet custom plaster hood and a black Franke farmhouse sink with a Grohe faucet. The stainless appliances include a Wolf double oven and range and a Sub-Zero glass front refrigerator. Photos by Greg Seltzer

Warm & inviting farmhouse style kitchen that features gorgeous Brown Fantasy Leathered countertops. The backsplash is a ceramic tile that looks like painted wood, and the flooring is a porcelain wood look.
Photos by Bridget Horgan Bell Photography.
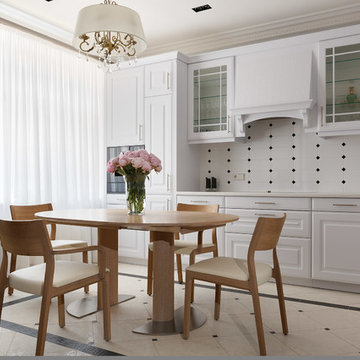
Иван Сорокин
Ispirazione per una grande cucina chic con lavello sottopiano, ante con bugna sagomata, ante bianche, top in quarzite, paraspruzzi multicolore, elettrodomestici neri, pavimento in gres porcellanato, nessuna isola, pavimento beige e top beige
Ispirazione per una grande cucina chic con lavello sottopiano, ante con bugna sagomata, ante bianche, top in quarzite, paraspruzzi multicolore, elettrodomestici neri, pavimento in gres porcellanato, nessuna isola, pavimento beige e top beige
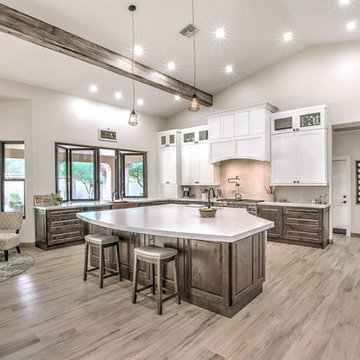
This kitchen features a large, custom island, veggie sink, hammered copper apron sink, white shaker cabinets, two-tone cabinets, wood beams, wood looking tile floors, custom wood hood, indoor/outdoor bar, and pendant lights.
Photo Credit: David Elton
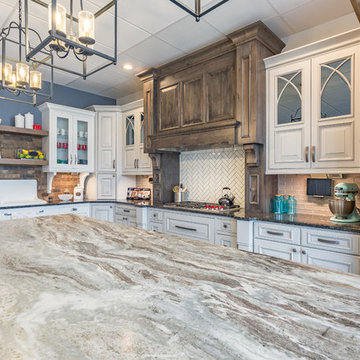
This custom kitchen is a combination of many textures and finishes that can be classified as a farmhouse style or a classic style. Regardless it has great appeal for any taste! The perimeter cabinets are painted a soft grey with a darker grey glaze, featuring glass wall cabinet doors with cathedral mullions. The range hood is stained knotty alder. The island has a rustic grey textured application on each end with the main section an heirloom finish. The countertop is Fantasy Brown marble with a leathered finish.
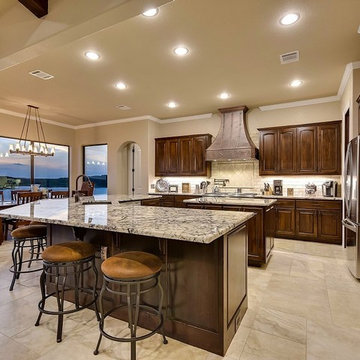
Austin home on Lake Travis. Features a Persian Pearl granite countertops.
Triton Stone Group of Austin
Idee per una cucina tradizionale di medie dimensioni con top in granito, lavello sottopiano, ante con bugna sagomata, ante in legno bruno, elettrodomestici in acciaio inossidabile, paraspruzzi beige, pavimento in gres porcellanato, pavimento beige e top grigio
Idee per una cucina tradizionale di medie dimensioni con top in granito, lavello sottopiano, ante con bugna sagomata, ante in legno bruno, elettrodomestici in acciaio inossidabile, paraspruzzi beige, pavimento in gres porcellanato, pavimento beige e top grigio
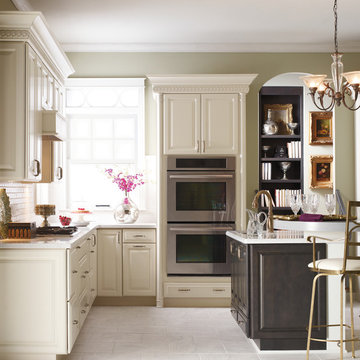
Kemper Herrin Cabinets with Island
Immagine di una cucina tradizionale di medie dimensioni con lavello sottopiano, ante con bugna sagomata, ante bianche, paraspruzzi bianco, elettrodomestici in acciaio inossidabile, pavimento in gres porcellanato, top in marmo, paraspruzzi con piastrelle in ceramica e pavimento bianco
Immagine di una cucina tradizionale di medie dimensioni con lavello sottopiano, ante con bugna sagomata, ante bianche, paraspruzzi bianco, elettrodomestici in acciaio inossidabile, pavimento in gres porcellanato, top in marmo, paraspruzzi con piastrelle in ceramica e pavimento bianco
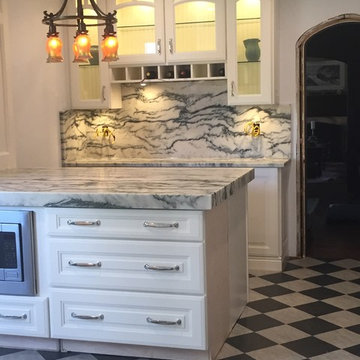
Ispirazione per un cucina con isola centrale chic di medie dimensioni con ante con bugna sagomata, ante bianche, top in marmo, paraspruzzi grigio, paraspruzzi in lastra di pietra, elettrodomestici in acciaio inossidabile e pavimento in gres porcellanato
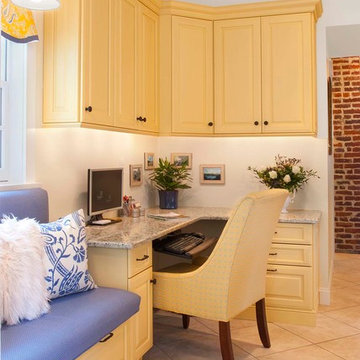
A new addition to this tiny bungalow accomodates a new kitchen with a custom office area featuring yellow cabinetry. Light and bright, the kitchen features historic reproduction lighting by Rejuvenation. Interior design by Kristine Robinson of Robinson Interiors and photogrphy by Katrina Mojzesz

This space had the potential for greatness but was stuck in the 1980's era. We were able to transform and re-design this kitchen that now enables it to be called not just a "dream Kitchen", but also holds the award for "Best Kitchen in Westchester for 2016 by Westchester Home Magazine". Features in the kitchen are as follows: Inset cabinet construction, Maple Wood, Onyx finish, Raised Panel Door, sliding ladder, huge Island with seating, pull out drawers for big pots and baking pans, pullout storage under sink, mini bar, overhead television, builtin microwave in Island, massive stainless steel range and hood, Office area, Quartz counter top.
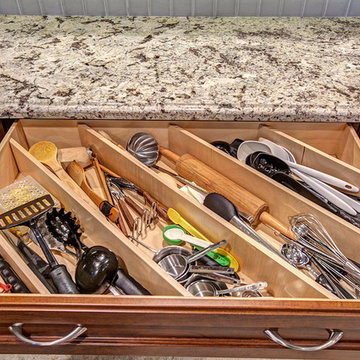
Diagonal utensil dividers creates great storage for those long and bulky kitchen tools, also perfect for storing bbq tools. Great way to maximize drawer storage.
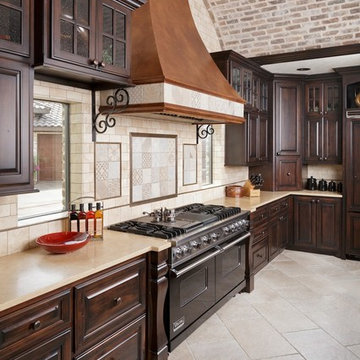
Kolanowski Studio
Immagine di una grande cucina mediterranea con ante con bugna sagomata, ante in legno bruno, top in granito, paraspruzzi beige, paraspruzzi in gres porcellanato, elettrodomestici neri, pavimento in gres porcellanato e pavimento beige
Immagine di una grande cucina mediterranea con ante con bugna sagomata, ante in legno bruno, top in granito, paraspruzzi beige, paraspruzzi in gres porcellanato, elettrodomestici neri, pavimento in gres porcellanato e pavimento beige
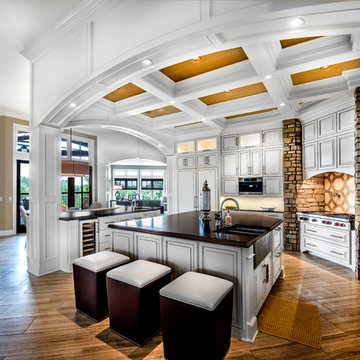
Alan Jackson- Jackson Studios
Ispirazione per un'ampia cucina abitabile classica con lavello stile country, ante bianche, top in legno, elettrodomestici in acciaio inossidabile, 2 o più isole, ante con bugna sagomata, paraspruzzi in gres porcellanato e pavimento in gres porcellanato
Ispirazione per un'ampia cucina abitabile classica con lavello stile country, ante bianche, top in legno, elettrodomestici in acciaio inossidabile, 2 o più isole, ante con bugna sagomata, paraspruzzi in gres porcellanato e pavimento in gres porcellanato

Ispirazione per una piccola cucina ad U tradizionale chiusa con lavello sottopiano, ante con bugna sagomata, ante gialle, top in quarzo composito, paraspruzzi bianco, paraspruzzi con piastrelle a mosaico, elettrodomestici colorati, pavimento in gres porcellanato, pavimento marrone, top marrone e soffitto a cassettoni
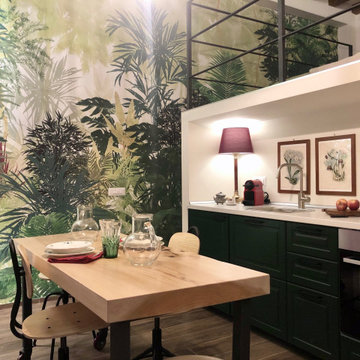
Una piccola cucina in nicchia, abbinata alla carta da parati
Esempio di una piccola cucina industriale con lavello da incasso, ante con bugna sagomata, ante verdi, top in laminato, pavimento in gres porcellanato e pavimento marrone
Esempio di una piccola cucina industriale con lavello da incasso, ante con bugna sagomata, ante verdi, top in laminato, pavimento in gres porcellanato e pavimento marrone
Cucine con ante con bugna sagomata e pavimento in gres porcellanato - Foto e idee per arredare
1