Cucine con ante arancioni e paraspruzzi con piastrelle a mosaico - Foto e idee per arredare
Filtra anche per:
Budget
Ordina per:Popolari oggi
1 - 20 di 37 foto
1 di 3
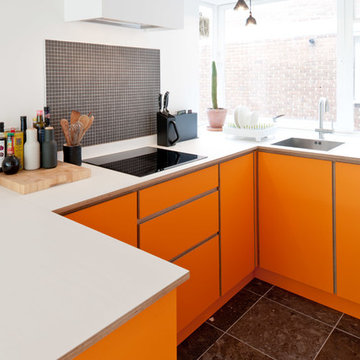
View of the sink and hob. The sink is from the 1810 Company.
Altan Omer (photography@altamomer.com)
Esempio di una piccola cucina ad U design chiusa con ante lisce, ante arancioni, paraspruzzi grigio, paraspruzzi con piastrelle a mosaico e pavimento nero
Esempio di una piccola cucina ad U design chiusa con ante lisce, ante arancioni, paraspruzzi grigio, paraspruzzi con piastrelle a mosaico e pavimento nero

Idee per una cucina minimal di medie dimensioni con lavello sottopiano, ante lisce, ante arancioni, top in legno, paraspruzzi bianco, paraspruzzi con piastrelle a mosaico, elettrodomestici in acciaio inossidabile, pavimento in laminato, pavimento beige e top beige
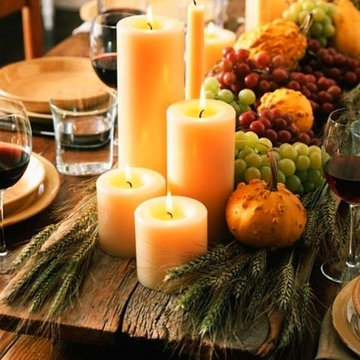
Immagine di una piccola cucina stile rurale con nessun'anta, ante arancioni, paraspruzzi giallo e paraspruzzi con piastrelle a mosaico

Modern luxury meets warm farmhouse in this Southampton home! Scandinavian inspired furnishings and light fixtures create a clean and tailored look, while the natural materials found in accent walls, casegoods, the staircase, and home decor hone in on a homey feel. An open-concept interior that proves less can be more is how we’d explain this interior. By accentuating the “negative space,” we’ve allowed the carefully chosen furnishings and artwork to steal the show, while the crisp whites and abundance of natural light create a rejuvenated and refreshed interior.
This sprawling 5,000 square foot home includes a salon, ballet room, two media rooms, a conference room, multifunctional study, and, lastly, a guest house (which is a mini version of the main house).
Project Location: Southamptons. Project designed by interior design firm, Betty Wasserman Art & Interiors. From their Chelsea base, they serve clients in Manhattan and throughout New York City, as well as across the tri-state area and in The Hamptons.
For more about Betty Wasserman, click here: https://www.bettywasserman.com/
To learn more about this project, click here: https://www.bettywasserman.com/spaces/southampton-modern-farmhouse/
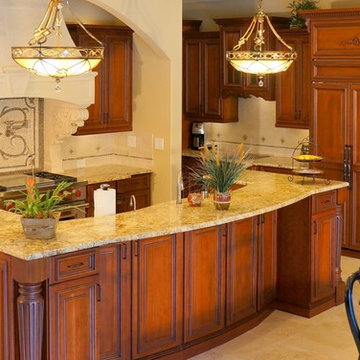
Photo by Milan Sokolovic
Foto di una grande cucina chic con lavello a doppia vasca, ante con bugna sagomata, ante arancioni, top in granito, paraspruzzi beige, paraspruzzi con piastrelle a mosaico, elettrodomestici da incasso, pavimento in travertino e pavimento beige
Foto di una grande cucina chic con lavello a doppia vasca, ante con bugna sagomata, ante arancioni, top in granito, paraspruzzi beige, paraspruzzi con piastrelle a mosaico, elettrodomestici da incasso, pavimento in travertino e pavimento beige
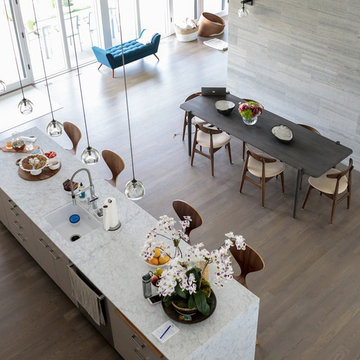
Modern luxury meets warm farmhouse in this Southampton home! Scandinavian inspired furnishings and light fixtures create a clean and tailored look, while the natural materials found in accent walls, casegoods, the staircase, and home decor hone in on a homey feel. An open-concept interior that proves less can be more is how we’d explain this interior. By accentuating the “negative space,” we’ve allowed the carefully chosen furnishings and artwork to steal the show, while the crisp whites and abundance of natural light create a rejuvenated and refreshed interior.
This sprawling 5,000 square foot home includes a salon, ballet room, two media rooms, a conference room, multifunctional study, and, lastly, a guest house (which is a mini version of the main house).
Project Location: Southamptons. Project designed by interior design firm, Betty Wasserman Art & Interiors. From their Chelsea base, they serve clients in Manhattan and throughout New York City, as well as across the tri-state area and in The Hamptons.
For more about Betty Wasserman, click here: https://www.bettywasserman.com/
To learn more about this project, click here: https://www.bettywasserman.com/spaces/southampton-modern-farmhouse/
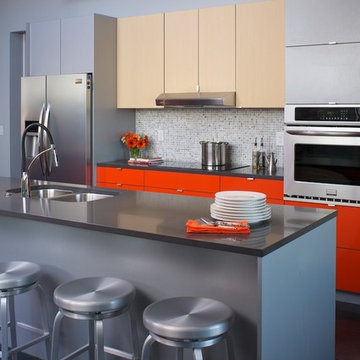
The center island is sheathed in the same material as the upper cabinets. The calmer colors allow the bold orange to pop but not overwhelm the space.
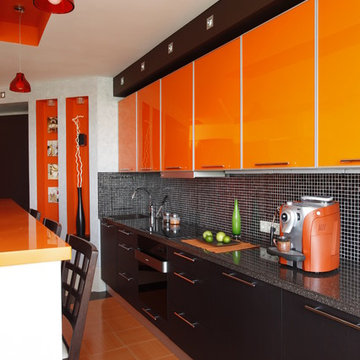
Фото Евгений Кулибаба
Foto di una cucina design con lavello integrato, ante arancioni, top in superficie solida, paraspruzzi con piastrelle a mosaico, elettrodomestici neri, pavimento con piastrelle in ceramica, ante lisce e paraspruzzi nero
Foto di una cucina design con lavello integrato, ante arancioni, top in superficie solida, paraspruzzi con piastrelle a mosaico, elettrodomestici neri, pavimento con piastrelle in ceramica, ante lisce e paraspruzzi nero
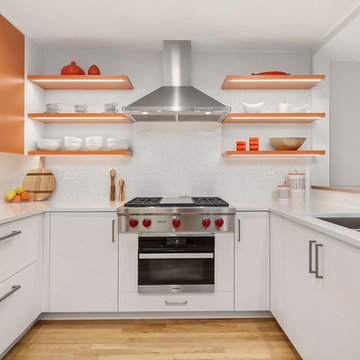
Dustin Bailey
Esempio di una cucina ad U minimal di medie dimensioni con lavello a doppia vasca, ante lisce, ante arancioni, paraspruzzi bianco, paraspruzzi con piastrelle a mosaico, elettrodomestici in acciaio inossidabile, pavimento in legno massello medio, nessuna isola e pavimento marrone
Esempio di una cucina ad U minimal di medie dimensioni con lavello a doppia vasca, ante lisce, ante arancioni, paraspruzzi bianco, paraspruzzi con piastrelle a mosaico, elettrodomestici in acciaio inossidabile, pavimento in legno massello medio, nessuna isola e pavimento marrone
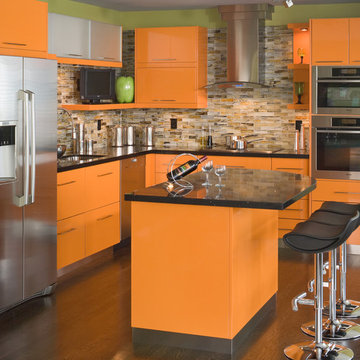
Idee per una cucina minimal con lavello sottopiano, ante lisce, ante arancioni, paraspruzzi multicolore, paraspruzzi con piastrelle a mosaico, elettrodomestici in acciaio inossidabile e parquet scuro
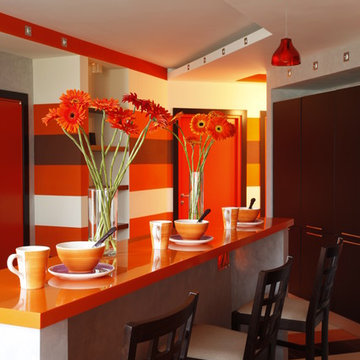
Фото Евгений Кулибаба
Idee per una cucina contemporanea con ante arancioni, top in superficie solida, lavello integrato, paraspruzzi con piastrelle a mosaico e pavimento con piastrelle in ceramica
Idee per una cucina contemporanea con ante arancioni, top in superficie solida, lavello integrato, paraspruzzi con piastrelle a mosaico e pavimento con piastrelle in ceramica
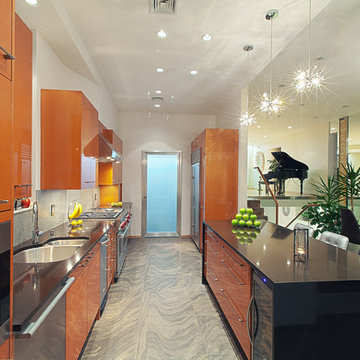
Photography © Oleg March
Ispirazione per una grande cucina minimalista con lavello a doppia vasca, ante lisce, ante arancioni, top in quarzo composito, paraspruzzi multicolore, paraspruzzi con piastrelle a mosaico e elettrodomestici in acciaio inossidabile
Ispirazione per una grande cucina minimalista con lavello a doppia vasca, ante lisce, ante arancioni, top in quarzo composito, paraspruzzi multicolore, paraspruzzi con piastrelle a mosaico e elettrodomestici in acciaio inossidabile
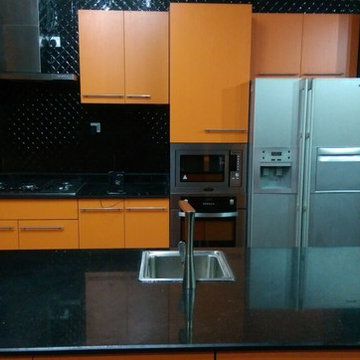
This is a picture of the Old Kitchen,
Idee per una grande cucina minimalista con lavello a doppia vasca, ante lisce, ante arancioni, top in marmo, paraspruzzi nero, paraspruzzi con piastrelle a mosaico, elettrodomestici in acciaio inossidabile e pavimento in marmo
Idee per una grande cucina minimalista con lavello a doppia vasca, ante lisce, ante arancioni, top in marmo, paraspruzzi nero, paraspruzzi con piastrelle a mosaico, elettrodomestici in acciaio inossidabile e pavimento in marmo
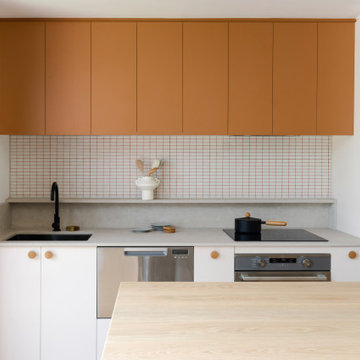
Ispirazione per una cucina moderna di medie dimensioni con lavello sottopiano, ante lisce, ante arancioni, top in legno, paraspruzzi bianco, paraspruzzi con piastrelle a mosaico, elettrodomestici in acciaio inossidabile, pavimento in laminato, pavimento giallo e top giallo
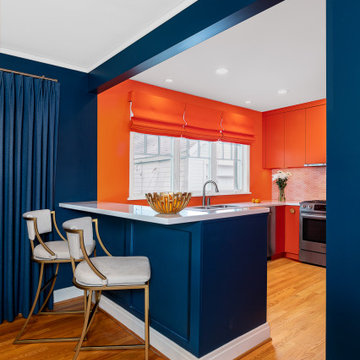
Bold colors ignite this beautiful kitchen remodel in Ann Arbor. The blue in the dining room and peninsula creates a frame to contrast the orange monochromatic kitchen.
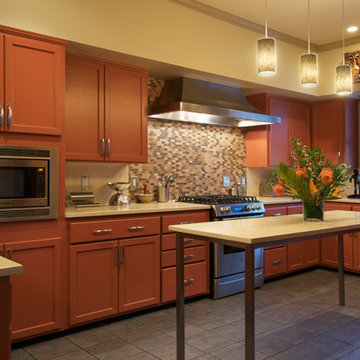
Immagine di una grande cucina chic chiusa con lavello sottopiano, ante con riquadro incassato, ante arancioni, top in superficie solida, paraspruzzi multicolore, paraspruzzi con piastrelle a mosaico, elettrodomestici in acciaio inossidabile, pavimento con piastrelle in ceramica e pavimento grigio
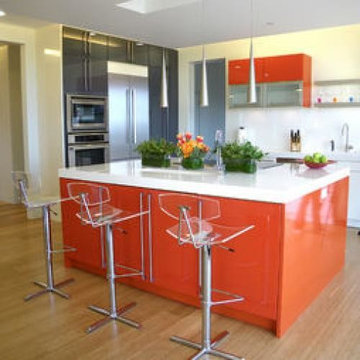
Esempio di una cucina contemporanea di medie dimensioni con lavello sottopiano, ante lisce, ante arancioni, paraspruzzi bianco, paraspruzzi con piastrelle a mosaico, elettrodomestici in acciaio inossidabile e parquet chiaro
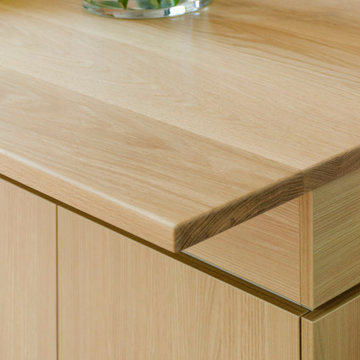
Immagine di una cucina moderna di medie dimensioni con lavello sottopiano, ante lisce, ante arancioni, top in legno, paraspruzzi bianco, paraspruzzi con piastrelle a mosaico, elettrodomestici in acciaio inossidabile, pavimento in laminato, pavimento giallo e top giallo
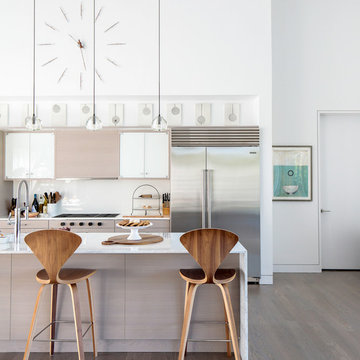
Modern luxury meets warm farmhouse in this Southampton home! Scandinavian inspired furnishings and light fixtures create a clean and tailored look, while the natural materials found in accent walls, casegoods, the staircase, and home decor hone in on a homey feel. An open-concept interior that proves less can be more is how we’d explain this interior. By accentuating the “negative space,” we’ve allowed the carefully chosen furnishings and artwork to steal the show, while the crisp whites and abundance of natural light create a rejuvenated and refreshed interior.
This sprawling 5,000 square foot home includes a salon, ballet room, two media rooms, a conference room, multifunctional study, and, lastly, a guest house (which is a mini version of the main house).
Project Location: Southamptons. Project designed by interior design firm, Betty Wasserman Art & Interiors. From their Chelsea base, they serve clients in Manhattan and throughout New York City, as well as across the tri-state area and in The Hamptons.
For more about Betty Wasserman, click here: https://www.bettywasserman.com/
To learn more about this project, click here: https://www.bettywasserman.com/spaces/southampton-modern-farmhouse/
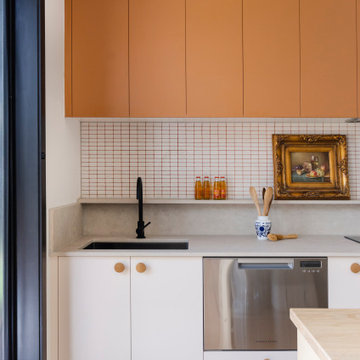
Foto di una cucina eclettica di medie dimensioni con lavello sottopiano, ante lisce, ante arancioni, top in legno, paraspruzzi bianco, paraspruzzi con piastrelle a mosaico, elettrodomestici in acciaio inossidabile, pavimento in laminato, pavimento giallo e top giallo
Cucine con ante arancioni e paraspruzzi con piastrelle a mosaico - Foto e idee per arredare
1