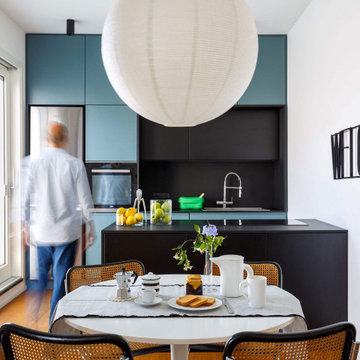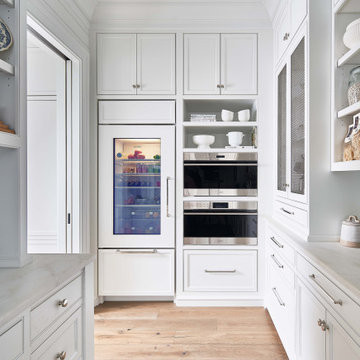Cucine con ante a filo e nessun'anta - Foto e idee per arredare
Filtra anche per:
Budget
Ordina per:Popolari oggi
1 - 20 di 80.375 foto

Ispirazione per una cucina contemporanea di medie dimensioni con lavello da incasso, ante a filo, ante turchesi, elettrodomestici in acciaio inossidabile e top nero

Cucina su disegno GGA architetti
Foto di una cucina minimal di medie dimensioni con lavello da incasso, ante a filo, ante in acciaio inossidabile, top in acciaio inossidabile e pavimento in cemento
Foto di una cucina minimal di medie dimensioni con lavello da incasso, ante a filo, ante in acciaio inossidabile, top in acciaio inossidabile e pavimento in cemento

Basi cucina in olmo e colonne in laccato sono disposte lungo le pareti, mentre centralmente si sviluppa l‘isola con piano snack in marmotex. Grande particolarità è data dalla scelta di movimentare gli spazi attraverso la personalizzazione della parete di fondo utilizzando un rivestimento dal pattern geometrico bianco e grigio.

Photo: Vicki Bodine
Ispirazione per una grande cucina country con lavello stile country, ante a filo, ante bianche, paraspruzzi bianco, elettrodomestici in acciaio inossidabile, pavimento in legno massello medio e top in marmo
Ispirazione per una grande cucina country con lavello stile country, ante a filo, ante bianche, paraspruzzi bianco, elettrodomestici in acciaio inossidabile, pavimento in legno massello medio e top in marmo

The best kitchen showroom in your area is closer than you think. The four designers there are some of the most experienced award winning kitchen designers in the Delaware Valley. They design in and sell 6 national cabinet lines. And their pricing for cabinetry is slightly less than at home centers in apples to apples comparisons. Where is this kitchen showroom and how come you don’t remember seeing it when it is so close by? It’s in your own home!
Main Line Kitchen Design brings all the same samples you select from when you travel to other showrooms to your home. We make design changes on our laptops in 20-20 CAD with you present usually in the very kitchen being renovated. Understanding what designs will look like and how sample kitchen cabinets, doors, and finishes will look in your home is easy when you are standing in the very room being renovated. Design changes can be emailed to you to print out and discuss with friends and family if you choose. Best of all our design time is free since it is incorporated into the very competitive pricing of your cabinetry when you purchase a kitchen from Main Line Kitchen Design.
Finally there is a kitchen business model and design team that carries the highest quality cabinetry, is experienced, convenient, and reasonably priced. Call us today and find out why we get the best reviews on the internet or Google us and check. We look forward to working with you.
As our company tag line says:
“The world of kitchen design is changing…”

Ispirazione per una cucina classica con nessun'anta, ante bianche, paraspruzzi blu, nessuna isola, pavimento beige e top bianco

In this 100 year old farmhouse adding a pass through window opened up the space, allowing it to feel like an open concept but without the added construction of taking down a wall. Allowing the residence to be able to communicate and be a part of what is happening in the next room.

David Livingston
Ispirazione per una cucina chic di medie dimensioni con lavello sottopiano, ante a filo, ante beige, paraspruzzi nero, elettrodomestici in acciaio inossidabile, top in superficie solida, paraspruzzi in lastra di pietra e parquet chiaro
Ispirazione per una cucina chic di medie dimensioni con lavello sottopiano, ante a filo, ante beige, paraspruzzi nero, elettrodomestici in acciaio inossidabile, top in superficie solida, paraspruzzi in lastra di pietra e parquet chiaro

Classic Modern new construction home featuring custom finishes throughout. A warm, earthy palette, brass fixtures, tone-on-tone accents make this home a one-of-a-kind.

Ispirazione per una dispensa stile marino con ante a filo, ante bianche, top in marmo e top bianco

This Orchard Lake kitchen remodel was part of a whole house renovation. The clients wanted a large, open kitchen with room for multiple cooks and a warm, inviting space for entertaining guests and family. A custom Grabill kitchen was designed with professional grade Wolf and Thermador appliances, an oversize island and large windows highlighting the spectacular view of the lake.
Kate Benjamin Photography

Brent Rivers
Immagine di una cucina country di medie dimensioni con ante bianche, top in quarzite, paraspruzzi bianco, lavello stile country, paraspruzzi con piastrelle diamantate, elettrodomestici in acciaio inossidabile, parquet scuro, pavimento marrone, top bianco e ante a filo
Immagine di una cucina country di medie dimensioni con ante bianche, top in quarzite, paraspruzzi bianco, lavello stile country, paraspruzzi con piastrelle diamantate, elettrodomestici in acciaio inossidabile, parquet scuro, pavimento marrone, top bianco e ante a filo

THE SETUP
Once these empty nest homeowners decided to stay put, they knew a new kitchen was in order. Passionate about cooking, entertaining, and hosting holiday gatherings, they found their existing kitchen inadequate. The space, with its traditional style and outdated layout, was far from ideal. They longed for an elegant, timeless kitchen that was not only show-stopping but also functional, seamlessly catering to both their daily routines and special occasions with friends and family. Another key factor was its future appeal to potential buyers, as they’re ready to enjoy their new kitchen while also considering downsizing in the future.
Design Objectives:
Create a more streamlined, open space
Eliminate traditional elements
Improve flow for entertaining and everyday use
Omit dated posts and soffits
Include storage for small appliances to keep counters clutter-free
Address mail organization and phone charging concerns
THE REMODEL
Design Challenges:
Compensate for lost storage from omitted wall cabinets
Revise floorplan to feature a single, spacious island
Enhance island seating proximity for a more engaging atmosphere
Address awkward space above existing built-ins
Improve natural light blocked by wall cabinet near the window
Create a highly functional space tailored for entertaining
Design Solutions:
Tall cabinetry and pull-outs maximize storage efficiency
A generous single island promotes seamless flow and ample prep space
Strategic island seating arrangement fosters easy conversation
New built-ins fill arched openings, ensuring a custom, clutter-free look
Replace wall cabinet with lighted open shelves for an airy feel
Galley Dresser and Workstation offer impeccable organization and versatility, creating the perfect setup for entertaining with everything easily accessible.
THE RENEWED SPACE
The new kitchen exceeded every expectation, thrilling the clients with its revitalized, expansive design and thoughtful functionality. The transformation brought to life an open space adorned with marble accents, a state-of-the-art steam oven, and the seamless integration of the Galley Dresser, crafting a kitchen not just to be used, but to be cherished. This is more than a culinary space; it’s a new heart of their home, ready to host countless memories and culinary adventures.
This is one of 2 prep sinks by The Galley.

Designed by Justin Sharer
Photos by Besek Photography
Ispirazione per una piccola cucina a L stile americano chiusa con lavello stile country, ante a filo, ante in legno scuro, top in quarzo composito, paraspruzzi grigio, paraspruzzi con piastrelle diamantate, elettrodomestici in acciaio inossidabile, parquet scuro e nessuna isola
Ispirazione per una piccola cucina a L stile americano chiusa con lavello stile country, ante a filo, ante in legno scuro, top in quarzo composito, paraspruzzi grigio, paraspruzzi con piastrelle diamantate, elettrodomestici in acciaio inossidabile, parquet scuro e nessuna isola

David Lauer - www.davidlauerphotography.com
Esempio di un cucina con isola centrale design di medie dimensioni con lavello sottopiano, top in quarzo composito, paraspruzzi con piastrelle in ceramica, elettrodomestici in acciaio inossidabile, pavimento con piastrelle in ceramica, nessun'anta e paraspruzzi multicolore
Esempio di un cucina con isola centrale design di medie dimensioni con lavello sottopiano, top in quarzo composito, paraspruzzi con piastrelle in ceramica, elettrodomestici in acciaio inossidabile, pavimento con piastrelle in ceramica, nessun'anta e paraspruzzi multicolore

A Big Chill Retro refrigerator and dishwasher in mint green add cool color to the space.
Ispirazione per una piccola cucina country con lavello stile country, nessun'anta, ante in legno scuro, top in legno, paraspruzzi bianco, elettrodomestici colorati, pavimento in terracotta e pavimento arancione
Ispirazione per una piccola cucina country con lavello stile country, nessun'anta, ante in legno scuro, top in legno, paraspruzzi bianco, elettrodomestici colorati, pavimento in terracotta e pavimento arancione

Architect: Tim Brown Architecture. Photographer: Casey Fry
Idee per una grande cucina country con lavello sottopiano, nessun'anta, ante blu, top in marmo, paraspruzzi bianco, paraspruzzi con piastrelle diamantate, elettrodomestici in acciaio inossidabile, pavimento in cemento, pavimento grigio e top bianco
Idee per una grande cucina country con lavello sottopiano, nessun'anta, ante blu, top in marmo, paraspruzzi bianco, paraspruzzi con piastrelle diamantate, elettrodomestici in acciaio inossidabile, pavimento in cemento, pavimento grigio e top bianco

Idee per un'ampia cucina country con lavello stile country, ante a filo, ante bianche, top in quarzite, paraspruzzi beige, paraspruzzi in pietra calcarea, elettrodomestici bianchi, parquet chiaro, 2 o più isole, pavimento beige e top beige

Images 4 Photography - Chris Meech
Idee per una cucina classica con nessun'anta, ante bianche e elettrodomestici in acciaio inossidabile
Idee per una cucina classica con nessun'anta, ante bianche e elettrodomestici in acciaio inossidabile

Foto di una grande cucina minimal con lavello sottopiano, ante a filo, ante bianche, top in quarzo composito, paraspruzzi bianco, paraspruzzi con piastrelle in ceramica, elettrodomestici in acciaio inossidabile, pavimento in legno massello medio e top bianco
Cucine con ante a filo e nessun'anta - Foto e idee per arredare
1