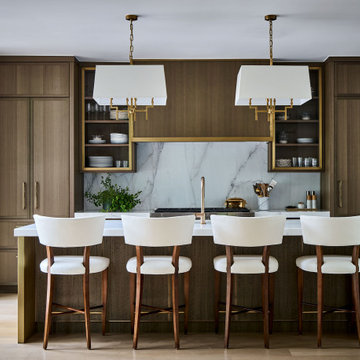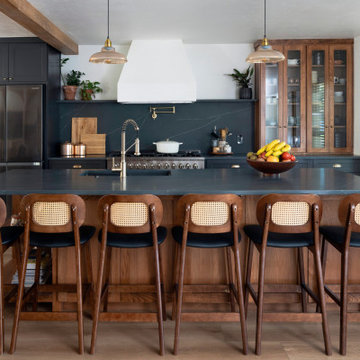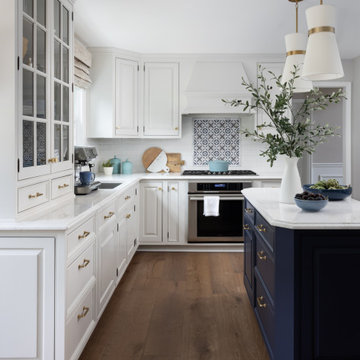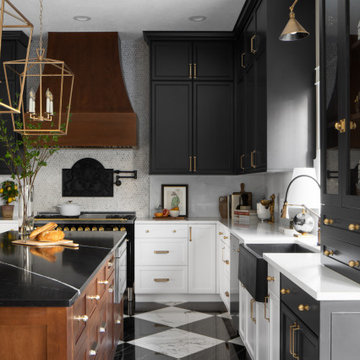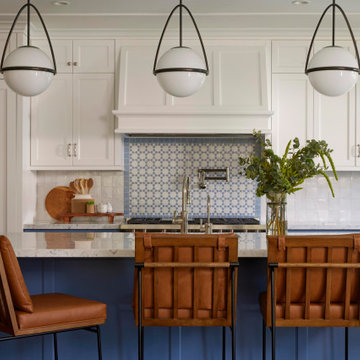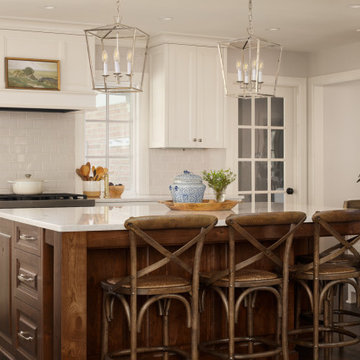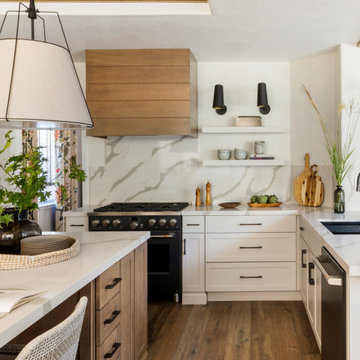Cucine classiche - Foto e idee per arredare
Filtra anche per:
Budget
Ordina per:Popolari oggi
1 - 20 di 1.429.800 foto

Ispirazione per una cucina classica con lavello stile country, ante con riquadro incassato, ante bianche, paraspruzzi beige, paraspruzzi in mattoni, elettrodomestici in acciaio inossidabile, parquet scuro, pavimento marrone e top grigio
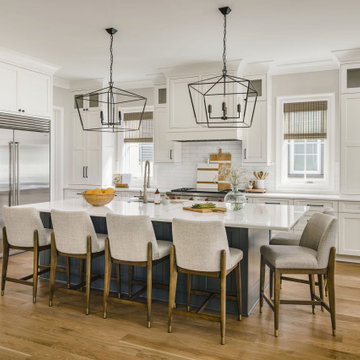
Delphinium Design selected the black kitchen island pendant lights, fabric and wood kitchen island stools and window treatments for this beautiful white kitchen in Charlotte, NC.
Trova il professionista locale adatto per il tuo progetto

Esempio di una cucina classica di medie dimensioni con lavello sottopiano, ante in stile shaker, top in quarzo composito, paraspruzzi bianco, paraspruzzi in quarzo composito, elettrodomestici neri, pavimento in legno massello medio, pavimento marrone, top bianco, soffitto ribassato, soffitto in legno e ante in legno scuro

Esempio di una grande cucina tradizionale con lavello stile country, ante a filo, ante bianche, top in quarzo composito, paraspruzzi bianco, paraspruzzi in marmo, elettrodomestici in acciaio inossidabile, pavimento in legno massello medio, pavimento marrone e top bianco

This Victorian house is situated in a leafy part of London
and had all the ingredients of a beautiful period home but was in need of modernisation. The owners were keen to bring it back to life and extend with a keen eye on the ‘vintage’ feel of found and restored finishes.
The side of the closet wing was removed at ground floor
level to form full width kitchen and dining spaces. The
extension design resembles a glass house with the dining room sitting between the original building spaces and the new extension.
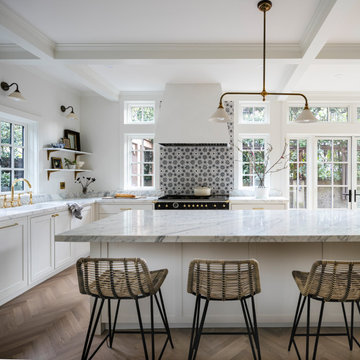
his timeless home was built in 1909 in Seattle’s Capitol Hill historic district. The house features gorgeous architectural details from the turn of the century including sculpted moldings, custom wood cutouts, and hand-made tiles. The kitchen was previously remodeled in a style that departed from the home’s historic period. Each room was thoughtfully curated to ensure aesthetic beauty inspired by the home’s original style. We renovated the kitchen, powder room, and restored the butler’s pantry with period details. Generous casement windows were added in the kitchen that flood the room with sunlight. The kitchen design needed to be functional for a family of eight, so we paid great attention to appliance placement, storage, and flow. The furniture and light fixtures selected throughout the home are simple and elegant, allowing the detailed architectural features to shine.

Immagine di una cucina tradizionale con lavello sottopiano, ante nere, paraspruzzi bianco, paraspruzzi in lastra di pietra, elettrodomestici bianchi, pavimento in legno massello medio, pavimento marrone e top grigio

Uniquely situated on a double lot high above the river, this home stands proudly amongst the wooded backdrop. The homeowner's decision for the two-toned siding with dark stained cedar beams fits well with the natural setting. Tour this 2,000 sq ft open plan home with unique spaces above the garage and in the daylight basement.

Immagine di una cucina classica con ante lisce, ante in legno scuro, paraspruzzi marrone, elettrodomestici da incasso, pavimento beige, top grigio, soffitto in perlinato e soffitto a volta

Easton, Maryland Traditional Kitchen Design by #JenniferGilmer with a lake view
http://gilmerkitchens.com/
Photography by Bob Narod

This spacious kitchen with beautiful views features a prefinished cherry flooring with a very dark stain. We custom made the white shaker cabinets and paired them with a rich brown quartz composite countertop. A slate blue glass subway tile adorns the backsplash. We fitted the kitchen with a stainless steel apron sink. The same white and brown color palette has been used for the island. We also equipped the island area with modern pendant lighting and bar stools for seating.
Project by Portland interior design studio Jenni Leasia Interior Design. Also serving Lake Oswego, West Linn, Vancouver, Sherwood, Camas, Oregon City, Beaverton, and the whole of Greater Portland.
For more about Jenni Leasia Interior Design, click here: https://www.jennileasiadesign.com/
To learn more about this project, click here:
https://www.jennileasiadesign.com/lake-oswego
Cucine classiche - Foto e idee per arredare

Foto di una grande cucina classica chiusa con lavello sottopiano, ante in stile shaker, ante bianche, top in quarzite, paraspruzzi bianco, paraspruzzi con piastrelle in ceramica, elettrodomestici da incasso e pavimento in terracotta
1
