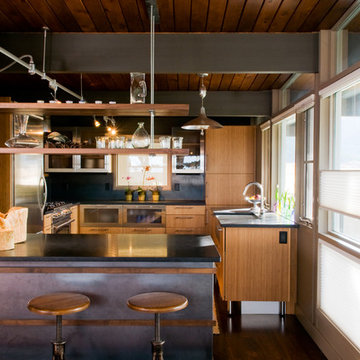Cucine chiuse - Foto e idee per arredare
Filtra anche per:
Budget
Ordina per:Popolari oggi
1 - 20 di 185 foto

photography: Todd Gieg
Foto di una cucina a L eclettica di medie dimensioni e chiusa con lavello sottopiano, ante in stile shaker, ante gialle, top in saponaria e elettrodomestici in acciaio inossidabile
Foto di una cucina a L eclettica di medie dimensioni e chiusa con lavello sottopiano, ante in stile shaker, ante gialle, top in saponaria e elettrodomestici in acciaio inossidabile

Andrew McKinney LED strip lighting is applied to the sides of cabinet behind the faceframe. This lights the entire cabinet and makes the cabinet glow.

Existing 100 year old Arts and Crafts home. Kitchen space was completely gutted down to framing. In floor heat, chefs stove, custom site-built cabinetry and soapstone countertops bring kitchen up to date.
Designed by Jean Rehkamp and Ryan Lawinger of Rehkamp Larson Architects.
Greg Page Photography

This small space demanded attention to detail and smart solutions, starting with the table and chairs. Too tiny for a standard kitchen table, we added a table that folds down against the wall with foldable chairs that can be hung on the wall when not in use. Typically neglected space between the refrigerator and the wall was turned into spice cabinets, ceiling height uppers maximize storage, and a mirrored backsplash creates the illusion of more space. But small spaces don't have to be vacant of character, as proven by the distressed aqua cabinetry and mismatched knobs.
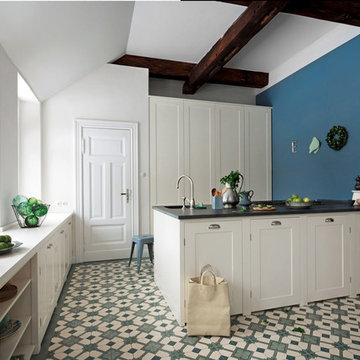
Küche: Shaker Küche No. 203
Ort: Wesermarsch
Farbe: No. 2003 Pointing
Beschläge: Messingguß, vernickelt und poliert
Worktop-Holzart: lackierte Flächen
Worktop-Stein: getrommelter Granit
Baujahr: 2009
Grundfläche: ca. 28 m²
Besonderheiten: Reetgedeckter Bauernhof (Ferienhaus)
Ist Halbinsel nicht ein viel schönerer Begriff für Küchenblock? Besonders dann, wenn sie in einem reetgedeckten Haus steht, von dem aus man das Meer riechen kann? Wenn die Farben, die sie umfluten an die Nordsee erinnern? Und wenn der glücklicherweise perfektionistische Schreiner sogar Muschelgriffe gießen lässt? Wenn es nämlich nicht perfekt ist, dann ist es ihm nämlich nicht gut genug! Und die breiten, flachen Sideboards mit offenen und geschlossenen Stauflächen! Sie riechen gefühlt bis zum Horizont, weil sie sich raffiniert in die Fensterlaibung schmiegen. Damit es hier nicht allzu aufgeräumt zugeht, schlendern unsere Kunden aus der Wesermarsch aber gern mal durch unsere Scheune in Meerbusch. Insidern auch bekannt als The Barn. Da findet man antike Hocker, dänische Emailletöpfe, tolle olle Krüge, Vasen mit echter Patina, alte Bauernleinen, mal dies, mal das. Und unsere Klassiker, das Schneidebrett zum Beispiel, gibt's da immer.
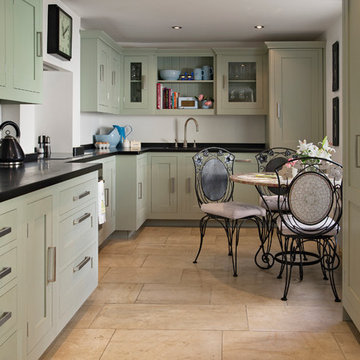
A smart, but casual and relaxed kitchen with a pretty dining table
A smart basement flat for a young professional couple
Esempio di una cucina chic chiusa con ante in stile shaker, ante verdi e nessuna isola
Esempio di una cucina chic chiusa con ante in stile shaker, ante verdi e nessuna isola
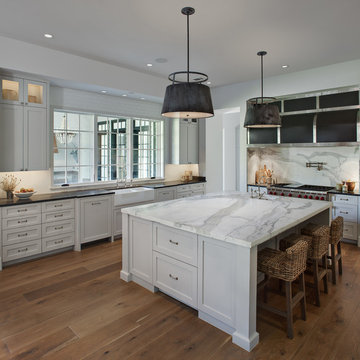
Zac Seewald
Idee per una grande cucina classica chiusa con pavimento in legno massello medio, lavello stile country, ante in stile shaker, ante bianche, top in marmo, paraspruzzi bianco, paraspruzzi con piastrelle diamantate, elettrodomestici in acciaio inossidabile e pavimento marrone
Idee per una grande cucina classica chiusa con pavimento in legno massello medio, lavello stile country, ante in stile shaker, ante bianche, top in marmo, paraspruzzi bianco, paraspruzzi con piastrelle diamantate, elettrodomestici in acciaio inossidabile e pavimento marrone
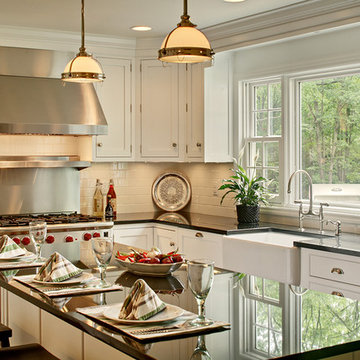
Andy Colannino, CKD, Vinny Colannino and Joanne de la Torre of Modern Millwork Kitchen & Bath Studio
Photo by: Wing Wong
Foto di una grande cucina classica chiusa con lavello stile country, ante bianche, paraspruzzi bianco, paraspruzzi con piastrelle diamantate, top in granito, elettrodomestici in acciaio inossidabile, pavimento in legno massello medio, ante in stile shaker e pavimento marrone
Foto di una grande cucina classica chiusa con lavello stile country, ante bianche, paraspruzzi bianco, paraspruzzi con piastrelle diamantate, top in granito, elettrodomestici in acciaio inossidabile, pavimento in legno massello medio, ante in stile shaker e pavimento marrone
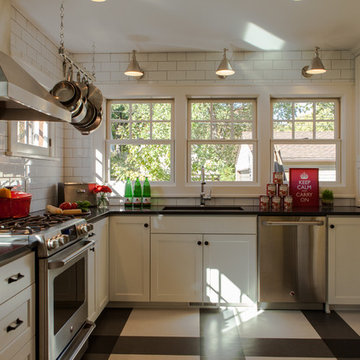
Esempio di una cucina tradizionale chiusa con elettrodomestici in acciaio inossidabile, lavello sottopiano, ante con riquadro incassato, ante bianche, paraspruzzi bianco, paraspruzzi con piastrelle diamantate e pavimento multicolore

Beauty in the Details
Project Details
Designer: Amy Van Wie
Cabinetry: Brookhaven I – Frameless Cabinetry
Wood: Maple
Finishes: Antique White on Perimeter; Distressed Black Espresso Glaze on Island
Door: Perimeter – Edgemont Recessed; Island – Edgemont Raised
Countertop: Grey Soapstone
Awards
2013 Parade of Homes, Pinnacle Homes-Best Kitchen
2013 NKBA Tri-State Award
Columbia Cabinets designed the cabinetry for this stunning home that was featured in the 2013 Parade of Homes and is a multi-award design winner. After the initial meet with the clients and Witt Construction, I began to think about how the space could work. The cabinets were crafted with Edgemont Recessed doors in maple with an antique white finish…a perfect selection for the kitchen’s traditional/coastal design. For countertop, I suggested modern grey soapstone. With a nod to today’s popular trend to mix and match finishes, the island was completed in a black espresso glaze distressed finish with maple Edgemont Raised doors. What really distinguishes this project is the attention to the details. Along the refrigerator wall, the shelf area has lowered seeded mullion glass cabinets and a valance. This created an airy, open look within the space. The bead board accents and corbels throughout the kitchen complete the design.
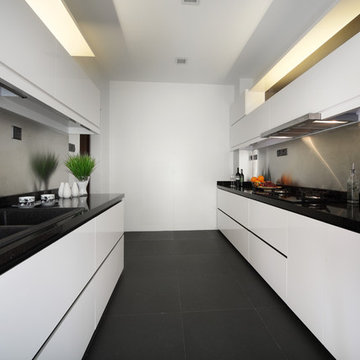
Chee Keong Photography
Idee per una cucina parallela design chiusa in acciaio con lavello da incasso, ante lisce, paraspruzzi a effetto metallico, paraspruzzi con piastrelle di metallo e pavimento nero
Idee per una cucina parallela design chiusa in acciaio con lavello da incasso, ante lisce, paraspruzzi a effetto metallico, paraspruzzi con piastrelle di metallo e pavimento nero
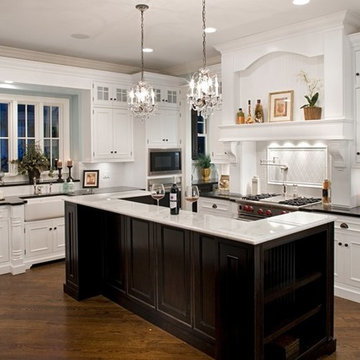
Idee per una cucina tradizionale chiusa e di medie dimensioni con top in marmo, elettrodomestici in acciaio inossidabile, lavello stile country, ante con riquadro incassato, paraspruzzi bianco, paraspruzzi con piastrelle diamantate e pavimento in legno massello medio
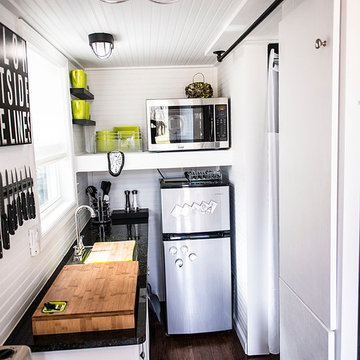
Idee per una cucina parallela eclettica chiusa con ante bianche e elettrodomestici in acciaio inossidabile
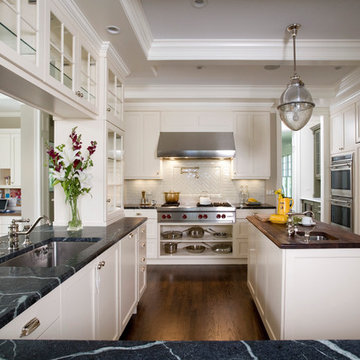
Photo by Linda Oyama Bryan.
Cabinetry by Wood-Mode/Brookhaven.
Immagine di una cucina tradizionale chiusa con lavello sottopiano, ante in stile shaker, ante bianche, paraspruzzi bianco, elettrodomestici in acciaio inossidabile, parquet scuro e penisola
Immagine di una cucina tradizionale chiusa con lavello sottopiano, ante in stile shaker, ante bianche, paraspruzzi bianco, elettrodomestici in acciaio inossidabile, parquet scuro e penisola
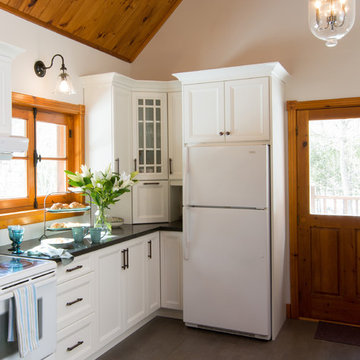
Stephani Buchman Photography
Idee per una cucina a L stile rurale chiusa con ante con riquadro incassato, ante bianche e elettrodomestici bianchi
Idee per una cucina a L stile rurale chiusa con ante con riquadro incassato, ante bianche e elettrodomestici bianchi
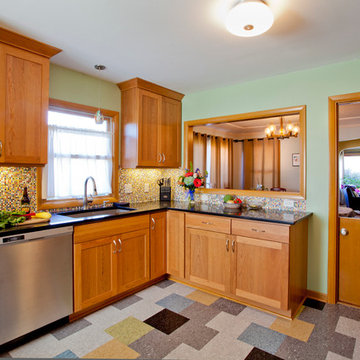
The kitchen of this inner southeast home needed a fresh update with splashes of color and modern amenities to reflect its hip owners. The cherry cabinets are from DeWils, with a light stain and black quartz countertops. We designed a cool Azrock vinyl tile floor pattern using 6 different colors, which plays off of the multicolored micro-tile mosaic backsplash. We created a new pass-through opening, and cut the adjacent door in half, joining the kitchen space with the dining room and front area of the home. Photo By Nicks Photo Design
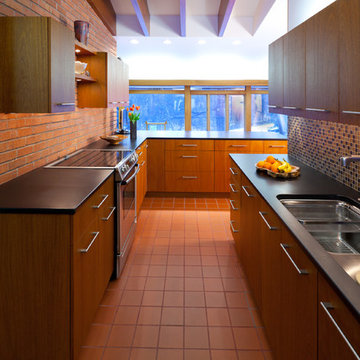
Clients’ Design Objectives:
To restore the home, designed by John Howe, chief draftsman for Frank Lloyd Wright, to its original integrity. The kitchen had been remodeled in the 80’s and was an eyesore.
Challenges:
To maintain the existing footprint of the room, bring in more light, and maintain the mahogany light valance band that encircles all the rooms
Solutions:
We began by removing the texture from the ceilings, the sheetrock from the beams, and adding mahogany veneer to the trusses which frame the clerestory windows. Mahogany cabinets were installed to match the wood throughout the home. Honed black granite countertops and a glass mosaic backsplash added a feeling of warmth and elegance.
Lighting under the new cabinets on the brick wall and the extension of up-lighting over the sink wall cabinetry brightened up the room. We added illuminated floating shelves similar to ones built by Howe and Wright. To maintain the line of the valance band we used a Subzero, chiseling out ½” of tile so we were able to drop it in place, perfectly aligning it with the band.
The homeowner loves cooking and eating in the new kitchen. “It feels like it belongs in the house and we think John Howe would have loved it.”
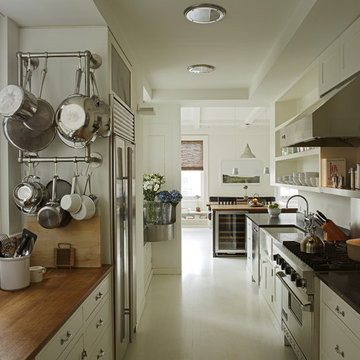
Photographer: Frank Oudeman
Esempio di una cucina parallela minimalista chiusa con top in legno, lavello stile country, nessun'anta, ante bianche, elettrodomestici in acciaio inossidabile e pavimento bianco
Esempio di una cucina parallela minimalista chiusa con top in legno, lavello stile country, nessun'anta, ante bianche, elettrodomestici in acciaio inossidabile e pavimento bianco
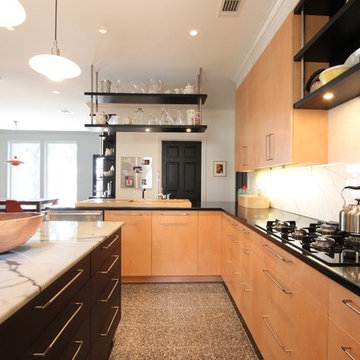
The contrasting colors and textures make this contemporary style kitchen quite stunning. Figured maple veneers, black granite, white marble, stainless steel, ebonized oak, and stained concrete are just some of the high-end finishes that really make this kitchen pop! We actually built this kitchen twice, once before Hurricane Ike, and once after. - photos by Jim Farris
Cucine chiuse - Foto e idee per arredare
1
