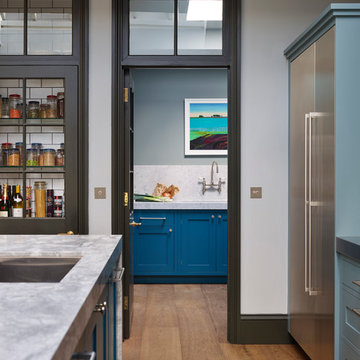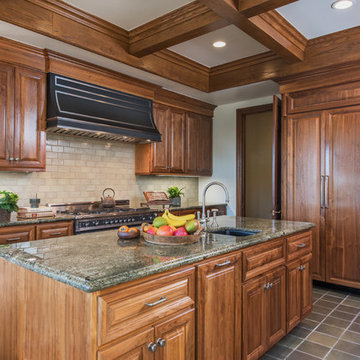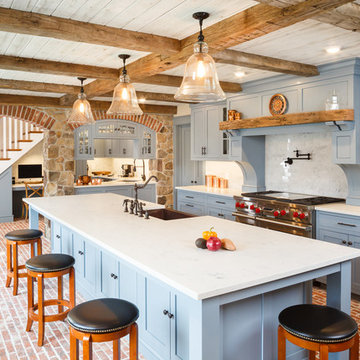Cucine di lusso chiuse - Foto e idee per arredare
Filtra anche per:
Budget
Ordina per:Popolari oggi
1 - 20 di 8.743 foto
1 di 3

Foto di una grande cucina classica chiusa con lavello sottopiano, ante in stile shaker, ante bianche, top in quarzite, paraspruzzi bianco, paraspruzzi con piastrelle in ceramica, elettrodomestici da incasso e pavimento in terracotta

The client requested a kitchen that would not only provide a great space to cook and enjoy family meals but one that would fit in with her unique design sense. An avid collector of contemporary art, she wanted something unexpected in her 100-year-old home in both color and finishes but still providing a great layout with improved lighting, storage, and superior cooking abilities. The existing kitchen was in a closed off space trapped between the family room and the living. If you were in the kitchen, you were isolated from the rest of the house. Making the kitchen an integrated part of the home was a paramount request.
Step one, remove the wall separating the kitchen from the other rooms in the home which allowed the new kitchen to become an integrated space instead of an isolation room for the cook. Next, we relocated the pantry access which was in the family room to the kitchen integrating a poorly used recess which had become a catch all area which did not provide any usable space for storage or working area. To add valuable function in the kitchen we began by capturing unused "cubbies", adding a walk-in pantry from the kitchen, increasing the storage lost to un-needed drop ceilings and bring light and design to the space with a new large awning window, improved lighting, and combining interesting finishes and colors to reflect the artistic attitude of the client.
A bathroom located above the kitchen had been leaking into the plaster ceiling for several years. That along with knob and tube wiring, rotted beams and a brick wall from the back of the fireplace in the adjacent living room all needed to be brought to code. The walls, ceiling and floors in this 100+ year old home were completely out of level and the room’s foot print could not be increased.
The choice of a Sub-Zero wolf product is a standard in my kitchen designs. The quality of the product, its manufacturing and commitment to food preservation is the reason I specify Sub Zero Wolf. For the cook top, the integrated line of the contemporary cooktop and the signature red knobs against the navy blue of the cabinets added to the design vibe of the kitchen. The cooking performance and the large continuous grate on the cooktop makes it an obvious choice for a cook looking for a great cook top with professional results in a more streamlined profile. We selected a Sharp microwave drawer for the island, an XO wine refrigerator, Bosch dishwasher and Kitchen Aid double convection wall ovens to round out the appliance package.
A recess created by the fireplace was outfitted with a cabinet which now holds small appliances within easy reach of my very petite client. Natural maple accents were used inside all the wall cabinets and repeated on the front of the hood and for the sliding door appliance cabinet and the floating shelves. This allows a brighter interior for the painted cabinets instead of the traditional same interior as exterior finish choice. The was an amazing transformation from the old to the new.
The final touches are the honey bronze hardware from Top Knobs, Mitzi pendants from Hudson Valley Lighting group,
a fabulous faucet from Brizo. To eliminate the old freestanding bottled water cooler, we specified a matching water filter faucet.

Base magic corner to maximize storage options in your kitchen. All inset cabinets by Wood-Mode 42. Featuring the Alexandria Recessed door style on Opaque Putty finish.

Spanish Revival Kitchen Renovation
Ispirazione per una grande cucina mediterranea chiusa con lavello sottopiano, ante in stile shaker, ante verdi, top in quarzo composito, paraspruzzi beige, paraspruzzi con piastrelle in ceramica, elettrodomestici da incasso, pavimento in legno massello medio, pavimento marrone e top beige
Ispirazione per una grande cucina mediterranea chiusa con lavello sottopiano, ante in stile shaker, ante verdi, top in quarzo composito, paraspruzzi beige, paraspruzzi con piastrelle in ceramica, elettrodomestici da incasso, pavimento in legno massello medio, pavimento marrone e top beige

Painted "Modern Gray" cabinets, Quartz stone, custom steel pot rack. Hubbarton Forge Lights, Thermador appliances.
Idee per una cucina tradizionale chiusa e di medie dimensioni con lavello a doppia vasca, ante a filo, ante grigie, top in quarzo composito, paraspruzzi bianco, paraspruzzi in quarzo composito, elettrodomestici in acciaio inossidabile, parquet chiaro, pavimento beige, top bianco e soffitto a cassettoni
Idee per una cucina tradizionale chiusa e di medie dimensioni con lavello a doppia vasca, ante a filo, ante grigie, top in quarzo composito, paraspruzzi bianco, paraspruzzi in quarzo composito, elettrodomestici in acciaio inossidabile, parquet chiaro, pavimento beige, top bianco e soffitto a cassettoni

The functionality of this spacious kitchen is a far cry from its humble beginnings as a lackluster 9 x 12 foot stretch. The exterior wall was blown out to allow for a 10 ft addition. The daring slab of Calacatta Vagli marble with intrepid British racing green veining was the inspiration for the expansion. Spanish Revival pendants reclaimed from a local restaurant, long forgotten, are a pinnacle feature over the island. Reclaimed wood drawers, juxtaposed with custom glass cupboards add gobs of storage. Cabinets are painted the same luxe green hue and the warmth of butcher block counters create a hard working bar area begging for character-worn use. The perimeter of the kitchen features soapstone counters and that nicely balance the whisper of mushroom-colored custom cabinets. Hand-made 4x4 zellige tiles, hung in a running bond pattern, pay sweet homage to the 1950’s era of the home. A large window flanked by antique brass sconces adds bonus natural light over the sink. Textural, centuries-old barn wood surrounding the range hood adds a cozy surprise element. Matte white appliances with brushed bronze and copper hardware tie in the mixed metals throughout the kitchen helping meld the overall dramatic design.

Kitchen remodel with beaded inset cabinets , stained accents , neolith countertops , gold accents , paneled appliances , lots of accent lighting , ilve range , mosaic tile backsplash , arched coffee bar , banquette seating , mitered countertops and lots more

Esempio di una grande cucina country chiusa con lavello stile country, ante in stile shaker, ante bianche, top in granito, paraspruzzi bianco, paraspruzzi in gres porcellanato, elettrodomestici in acciaio inossidabile, parquet chiaro, pavimento beige e top grigio

Mediterranean home nestled into the native landscape in Northern California.
Ispirazione per una grande cucina mediterranea chiusa con pavimento con piastrelle in ceramica, pavimento beige, lavello stile country, ante a filo, ante beige, top in granito, paraspruzzi beige, paraspruzzi con piastrelle in terracotta, elettrodomestici in acciaio inossidabile e top grigio
Ispirazione per una grande cucina mediterranea chiusa con pavimento con piastrelle in ceramica, pavimento beige, lavello stile country, ante a filo, ante beige, top in granito, paraspruzzi beige, paraspruzzi con piastrelle in terracotta, elettrodomestici in acciaio inossidabile e top grigio

Photos by Project Focus Photography
Ispirazione per un'ampia cucina tradizionale chiusa con lavello sottopiano, ante bianche, top in quarzo composito, paraspruzzi bianco, paraspruzzi con piastrelle a mosaico, elettrodomestici da incasso, parquet scuro, top bianco, ante in stile shaker e pavimento grigio
Ispirazione per un'ampia cucina tradizionale chiusa con lavello sottopiano, ante bianche, top in quarzo composito, paraspruzzi bianco, paraspruzzi con piastrelle a mosaico, elettrodomestici da incasso, parquet scuro, top bianco, ante in stile shaker e pavimento grigio

Picture Perfect House
Foto di un cucina con isola centrale tradizionale chiuso e di medie dimensioni con lavello stile country, ante con riquadro incassato, ante grigie, top in quarzite, paraspruzzi grigio, paraspruzzi in lastra di pietra, elettrodomestici da incasso, pavimento in legno massello medio, pavimento marrone e top grigio
Foto di un cucina con isola centrale tradizionale chiuso e di medie dimensioni con lavello stile country, ante con riquadro incassato, ante grigie, top in quarzite, paraspruzzi grigio, paraspruzzi in lastra di pietra, elettrodomestici da incasso, pavimento in legno massello medio, pavimento marrone e top grigio

Roundhouse framed Classic painted bespoke utility furniture in Little Greene BBC 50 N 04 (tall cabinets) and all other cabinets in Little Greene BBC 24 D 05. Cararra marble worksurface and wall cladding. Photography by Darren Chung.

We love this kitchen's curved brick ceiling, the custom backsplash, and integrated appliances.
Ispirazione per un'ampia cucina ad U mediterranea chiusa con lavello da incasso, ante lisce, ante bianche, top in granito, paraspruzzi con piastrelle diamantate, elettrodomestici in acciaio inossidabile, parquet scuro, 2 o più isole, pavimento marrone, paraspruzzi nero, top nero e soffitto a volta
Ispirazione per un'ampia cucina ad U mediterranea chiusa con lavello da incasso, ante lisce, ante bianche, top in granito, paraspruzzi con piastrelle diamantate, elettrodomestici in acciaio inossidabile, parquet scuro, 2 o più isole, pavimento marrone, paraspruzzi nero, top nero e soffitto a volta

Steven Dewall
Idee per una grande cucina classica chiusa con lavello sottopiano, ante con bugna sagomata, ante in legno bruno, paraspruzzi beige, elettrodomestici da incasso, top in granito, paraspruzzi con piastrelle in ceramica e pavimento in gres porcellanato
Idee per una grande cucina classica chiusa con lavello sottopiano, ante con bugna sagomata, ante in legno bruno, paraspruzzi beige, elettrodomestici da incasso, top in granito, paraspruzzi con piastrelle in ceramica e pavimento in gres porcellanato

Rosewood Marketing
Foto di un grande cucina con isola centrale country chiuso con lavello stile country, ante in stile shaker, ante blu, elettrodomestici in acciaio inossidabile e pavimento in mattoni
Foto di un grande cucina con isola centrale country chiuso con lavello stile country, ante in stile shaker, ante blu, elettrodomestici in acciaio inossidabile e pavimento in mattoni

Peter Valli
Idee per una cucina parallela classica chiusa e di medie dimensioni con lavello sottopiano, ante con riquadro incassato, ante verdi, top in quarzite, paraspruzzi bianco, paraspruzzi con piastrelle a mosaico, elettrodomestici in acciaio inossidabile, parquet scuro e nessuna isola
Idee per una cucina parallela classica chiusa e di medie dimensioni con lavello sottopiano, ante con riquadro incassato, ante verdi, top in quarzite, paraspruzzi bianco, paraspruzzi con piastrelle a mosaico, elettrodomestici in acciaio inossidabile, parquet scuro e nessuna isola

Foto di un'ampia cucina vittoriana chiusa con lavello sottopiano, ante con bugna sagomata, ante bianche, top in pietra calcarea, paraspruzzi beige, paraspruzzi con piastrelle in pietra, elettrodomestici da incasso e pavimento in mattoni

This kitchen had been remodeled multiple times throughout the years and was in dire need of a fresh remodel. The home owners now have a time period appropriate style kitchen with modern creature comforts every cook will love.

Trent Teigen
Foto di un'ampia cucina design chiusa con lavello sottopiano, ante lisce, top in granito, paraspruzzi in lastra di pietra, elettrodomestici in acciaio inossidabile, pavimento in gres porcellanato, ante in legno scuro, paraspruzzi beige e pavimento beige
Foto di un'ampia cucina design chiusa con lavello sottopiano, ante lisce, top in granito, paraspruzzi in lastra di pietra, elettrodomestici in acciaio inossidabile, pavimento in gres porcellanato, ante in legno scuro, paraspruzzi beige e pavimento beige

Chris Perez + Jamie Leisure
Foto di una piccola cucina parallela minimal chiusa con lavello a doppia vasca, ante lisce, ante in legno scuro, top in granito, paraspruzzi bianco, paraspruzzi con piastrelle in ceramica, elettrodomestici in acciaio inossidabile, pavimento in cemento e nessuna isola
Foto di una piccola cucina parallela minimal chiusa con lavello a doppia vasca, ante lisce, ante in legno scuro, top in granito, paraspruzzi bianco, paraspruzzi con piastrelle in ceramica, elettrodomestici in acciaio inossidabile, pavimento in cemento e nessuna isola
Cucine di lusso chiuse - Foto e idee per arredare
1