Cucine bianche di medie dimensioni - Foto e idee per arredare
Ordina per:Popolari oggi
121 - 140 di 110.770 foto
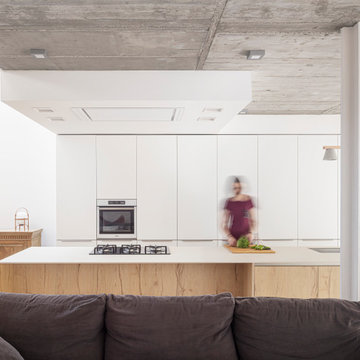
Idee per una cucina design di medie dimensioni con ante lisce, ante bianche, top in quarzo composito, paraspruzzi bianco, elettrodomestici bianchi, parquet chiaro e top bianco

Amos Goldreich Architecture has completed an asymmetric brick extension that celebrates light and modern life for a young family in North London. The new layout gives the family distinct kitchen, dining and relaxation zones, and views to the large rear garden from numerous angles within the home.
The owners wanted to update the property in a way that would maximise the available space and reconnect different areas while leaving them clearly defined. Rather than building the common, open box extension, Amos Goldreich Architecture created distinctly separate yet connected spaces both externally and internally using an asymmetric form united by pale white bricks.
Previously the rear plan of the house was divided into a kitchen, dining room and conservatory. The kitchen and dining room were very dark; the kitchen was incredibly narrow and the late 90’s UPVC conservatory was thermally inefficient. Bringing in natural light and creating views into the garden where the clients’ children often spend time playing were both important elements of the brief. Amos Goldreich Architecture designed a large X by X metre box window in the centre of the sitting room that offers views from both the sitting area and dining table, meaning the clients can keep an eye on the children while working or relaxing.
Amos Goldreich Architecture enlivened and lightened the home by working with materials that encourage the diffusion of light throughout the spaces. Exposed timber rafters create a clever shelving screen, functioning both as open storage and a permeable room divider to maintain the connection between the sitting area and kitchen. A deep blue kitchen with plywood handle detailing creates balance and contrast against the light tones of the pale timber and white walls.
The new extension is clad in white bricks which help to bounce light around the new interiors, emphasise the freshness and newness, and create a clear, distinct separation from the existing part of the late Victorian semi-detached London home. Brick continues to make an impact in the patio area where Amos Goldreich Architecture chose to use Stone Grey brick pavers for their muted tones and durability. A sedum roof spans the entire extension giving a beautiful view from the first floor bedrooms. The sedum roof also acts to encourage biodiversity and collect rainwater.
Continues
Amos Goldreich, Director of Amos Goldreich Architecture says:
“The Framework House was a fantastic project to work on with our clients. We thought carefully about the space planning to ensure we met the brief for distinct zones, while also keeping a connection to the outdoors and others in the space.
“The materials of the project also had to marry with the new plan. We chose to keep the interiors fresh, calm, and clean so our clients could adapt their future interior design choices easily without the need to renovate the space again.”
Clients, Tom and Jennifer Allen say:
“I couldn’t have envisioned having a space like this. It has completely changed the way we live as a family for the better. We are more connected, yet also have our own spaces to work, eat, play, learn and relax.”
“The extension has had an impact on the entire house. When our son looks out of his window on the first floor, he sees a beautiful planted roof that merges with the garden.”
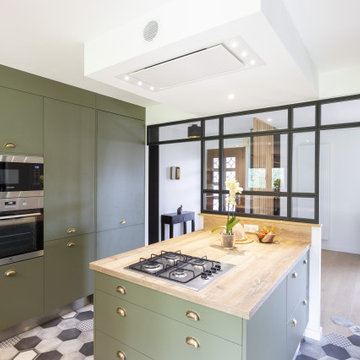
Ce projet concerne une maison familiale, bien que fonctionnelle, elle était restée dans sa décoration d’origine et vieillissante, ne plaisant pas aux nouveaux propriétaires qui ont décidé de faire appel à notre équipe.
Le principal sujet a été de revoir les accès et circulations de l’entrée au séjour, en passant par la cuisine.
L’entrée était séparée de la cuisine et du séjour par des portes en bois vitrées ce qui lui donnait la fonction de couloir.
La cuisine comportait deux portes d’accès, ainsi qu’une porte pour descendre au sous-sol et la porte fenêtre menant à l’extérieur, ce qui la rendait moins ergonomique ou exploitable pour du linéaire de rangement.
De ces problématiques-là, nous avons repensé l’entièreté des espaces pour les rendre ergonomiques et optimisés.
Le séjour est filtré depuis l’entrée par un claustra en bois, laissant deviner les volumes, tout en préservant l’intimité d’un éventuel visiteur.
Un meuble avec son banc et ses étagères permet de déposer les affaires et chaussures dès l’entrée.
Le parquet chêne démarre de l’entrée et poursuit l’ensemble des pièces jusqu’aux chambres de l’étage.
Seule la cuisine dispose d’un carrelage en effet carreau de ciment, qui s’imbrique dans le parquet. Le tout délimitant l’espace cuisine de la pièce à vivre.
Cette nouvelle cuisine a été repensée autour d’un ilot central.
Les murs ont été ouverts mais restent en lieu et place et viennent accueillir des verrières en métal noir, rappelant ainsi le meuble d’entrée. L’ancien accès du salon à la cuisine a été, quant à lui, condamné afin de simplifier le nombre d’ouverture pour une même pièce. Cela a permis également de consolider le mur porteur qui a été ouvert pour recevoir la structure de la verrière.
Les meubles de cuisine sont d’un vert kaki, une couleur profonde, donnant un côté doux mais industriel à la décoration d’intérieur, notamment avec ces poignées coquilles en métal et ce plan de travail stratifié, aspect bois brut.
A travers le linéaire de la cuisine, une porte dissimulée amène au sous-sol, mais supprime visuellement l’apport d’une porte classique comme tel était le cas auparavant.
Une partie de la crédence s’habille d’ardoise en accord avec le sol mais aussi pour noter les courses ou une recette le temps de cuisiner.
Le séjour désormais visible en tout point, récupère la couleur verte de la cuisine sur un mur pour donner de la profondeur à l’espace.
L’escalier menant aux chambres a été une contrainte qu’il a fallu masquer pour le transformer en point fort. Puisqu’en effet, il comporte une partie du mur porteur du sous-sol, lui donnant un aspect inesthétique.
Nous avons donc décidé de mettre l’accent dessus, en augmentant ce muret en le peignant en noir pour marquer la transition de la partie vie à la partie nuit.
L’ensemble des luminaires a été revu, pour identifier les espaces salon et salle à manger.
On privilégie toujours le nombre impair aux suspensions, avec notamment celles en verre pour un meilleur équilibre visuel.
Les plafonniers de l’entrée et du couloir soulignent l’harmonie des couleurs avec le noir toujours.
Entre naturel et industriel, cette maison se modernise et s’inscrit de nouveau dans la tendance.

Foto di una cucina minimal di medie dimensioni con lavello a vasca singola, ante in stile shaker, ante bianche, top in quarzo composito, paraspruzzi bianco, paraspruzzi con piastrelle diamantate, elettrodomestici in acciaio inossidabile, pavimento in laminato, pavimento beige e top bianco

Immagine di una cucina minimalista di medie dimensioni con lavello stile country, ante in stile shaker, ante bianche, top in quarzo composito, paraspruzzi bianco, elettrodomestici in acciaio inossidabile, parquet scuro, pavimento marrone, top bianco e travi a vista

Ispirazione per una cucina tradizionale di medie dimensioni con lavello a vasca singola, ante in stile shaker, ante bianche, top in superficie solida, paraspruzzi giallo, paraspruzzi in gres porcellanato, elettrodomestici da incasso, parquet chiaro, pavimento marrone e top bianco

We completely gutted and renovated this DC rowhouse and added a three-story rear addition and a roof deck. On the main floor the kitchen has cabinetry on both sides and an L-shaped island in the center. A section of mirrored cabinet doors adds drama. A comfortable sitting room off the kitchen is flooded with light from the large windows and full-lite rear door.

Foto di una cucina tradizionale di medie dimensioni con lavello a vasca singola, ante in stile shaker, ante rosa, top in quarzite, paraspruzzi bianco, elettrodomestici da incasso e top bianco

We love the mix of the patterned tile for warmth and texture with the cleanliness of the white quartz! The two are separated by a shallow quartz shelf that gives a great finishing touch.

Foto di una cucina classica di medie dimensioni con lavello sottopiano, ante in stile shaker, ante verdi, top in quarzo composito, paraspruzzi bianco, paraspruzzi con piastrelle in ceramica, elettrodomestici in acciaio inossidabile, pavimento in legno massello medio, pavimento marrone, top bianco e soffitto a volta

Ispirazione per una cucina minimalista di medie dimensioni con lavello stile country, ante lisce, ante in legno scuro, top in marmo, paraspruzzi bianco, paraspruzzi con piastrelle in ceramica, elettrodomestici in acciaio inossidabile, pavimento in laminato, pavimento beige e top bianco

Immagine di una cucina contemporanea di medie dimensioni con lavello integrato, ante lisce, ante bianche, top in superficie solida, paraspruzzi grigio, paraspruzzi in gres porcellanato, elettrodomestici in acciaio inossidabile, pavimento in gres porcellanato, pavimento grigio e top beige
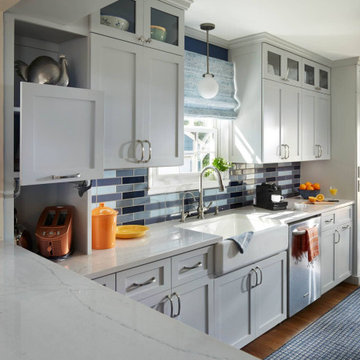
When LiLu was called on by a long-time client to help remodel her kitchen in a charming 1930s St. Paul home, the Design Team knew the space needed to be expanded, lightened, and brightened. First they removed the wall separating the kitchen and dining room. A breakfast bar was added and the window seat was refreshed to offer more inviting places for people to mingle. Crown molding and recessed lighting were installed to create visual height. All the cabinets were painted a light gray, with bold pops of blue, orange, and even some indigo throughout. And yet what makes this kitchen a perfect fit for our home cook client are the storage spaces unique positioned throughout. From shelving above that houses our client’s many cookbooks, to the custom cabinets that hideaway appliances and cookware alike, every detail was considered when making this kitchen both useful and unique.
-----
Project designed by Minneapolis interior design studio LiLu Interiors. They serve the Minneapolis-St. Paul area including Wayzata, Edina, and Rochester, and they travel to the far-flung destinations that their upscale clientele own second homes in.
------
For more about LiLu Interiors, click here: https://www.liluinteriors.com/
----
To learn more about this project, click here:
https://www.liluinteriors.com/blog/portfolio-items/culinary-delight/

Linear Kitchen open to Living Room.
Ispirazione per una cucina nordica di medie dimensioni con lavello a vasca singola, ante lisce, ante marroni, top in quarzite, paraspruzzi grigio, paraspruzzi in quarzo composito, elettrodomestici da incasso, parquet chiaro, pavimento marrone e top grigio
Ispirazione per una cucina nordica di medie dimensioni con lavello a vasca singola, ante lisce, ante marroni, top in quarzite, paraspruzzi grigio, paraspruzzi in quarzo composito, elettrodomestici da incasso, parquet chiaro, pavimento marrone e top grigio

Esempio di una cucina ad ambiente unico country di medie dimensioni con lavello sottopiano, ante in stile shaker, ante in legno scuro, top in quarzo composito, paraspruzzi bianco, paraspruzzi con piastrelle in ceramica, elettrodomestici in acciaio inossidabile, pavimento in legno massello medio, penisola, pavimento marrone e top bianco

Jurassic Kitchens worked closely with TFQ to ensure the kitchen fit into the building beautifully and with a solid worktop, white faced cabinetry and feature lighting, the kitchen is a showpiece and a fantastic space to congregate.
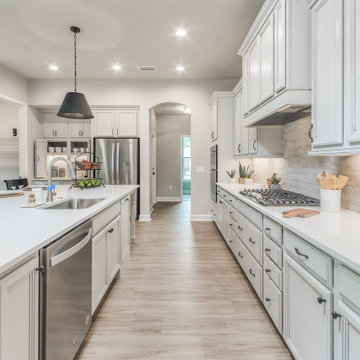
Esempio di una cucina di medie dimensioni con lavello a vasca singola, ante grigie, top in quarzite, paraspruzzi beige, paraspruzzi con piastrelle in pietra, elettrodomestici in acciaio inossidabile, pavimento in vinile, pavimento marrone e top bianco

Idee per una cucina costiera di medie dimensioni con lavello sottopiano, ante lisce, ante verdi, top in quarzo composito, paraspruzzi bianco, paraspruzzi con piastrelle in terracotta, elettrodomestici bianchi, pavimento in cemento, pavimento grigio e top bianco
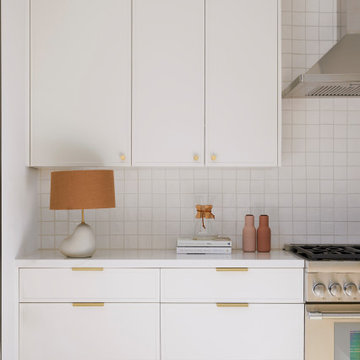
Our clients decided to take their childhood home down to the studs and rebuild into a contemporary three-story home filled with natural light. We were struck by the architecture of the home and eagerly agreed to provide interior design services for their kitchen, three bathrooms, and general finishes throughout. The home is bright and modern with a very controlled color palette, clean lines, warm wood tones, and variegated tiles.

Idee per una cucina lineare design di medie dimensioni con nessun'anta, ante verdi, top piastrellato, nessuna isola e top bianco
Cucine bianche di medie dimensioni - Foto e idee per arredare
7