Cucine bianche con pavimento alla veneziana - Foto e idee per arredare
Filtra anche per:
Budget
Ordina per:Popolari oggi
161 - 180 di 506 foto
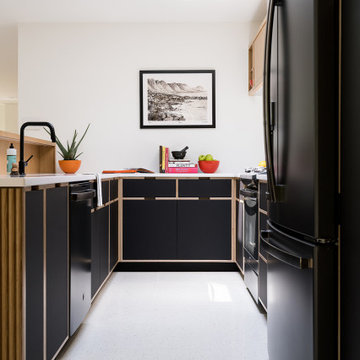
Nearly two decades ago now, Susan and her husband put a letter in the mailbox of this eastside home: "If you have any interest in selling, please reach out." But really, who would give up a Flansburgh House?
Fast forward to 2020, when the house went on the market! By then it was clear that three children and a busy home design studio couldn't be crammed into this efficient footprint. But what's second best to moving into your dream home? Being asked to redesign the functional core for the family that was.
In this classic Flansburgh layout, all the rooms align tidily in a square around a central hall and open air atrium. As such, all the spaces are both connected to one another and also private; and all allow for visual access to the outdoors in two directions—toward the atrium and toward the exterior. All except, in this case, the utilitarian galley kitchen. That space, oft-relegated to second class in midcentury architecture, got the shaft, with narrow doorways on two ends and no good visual access to the atrium or the outside. Who spends time in the kitchen anyway?
As is often the case with even the very best midcentury architecture, the kitchen at the Flansburgh House needed to be modernized; appliances and cabinetry have come a long way since 1970, but our culture has evolved too, becoming more casual and open in ways we at SYH believe are here to stay. People (gasp!) do spend time—lots of time!—in their kitchens! Nonetheless, our goal was to make this kitchen look as if it had been designed this way by Earl Flansburgh himself.
The house came to us full of bold, bright color. We edited out some of it (along with the walls it was on) but kept and built upon the stunning red, orange and yellow closet doors in the family room adjacent to the kitchen. That pop was balanced by a few colorful midcentury pieces that our clients already owned, and the stunning light and verdant green coming in from both the atrium and the perimeter of the house, not to mention the many skylights. Thus, the rest of the space just needed to quiet down and be a beautiful, if neutral, foil. White terrazzo tile grounds custom plywood and black cabinetry, offset by a half wall that offers both camouflage for the cooking mess and also storage below, hidden behind seamless oak tambour.
Contractor: Rusty Peterson
Cabinetry: Stoll's Woodworking
Photographer: Sarah Shields
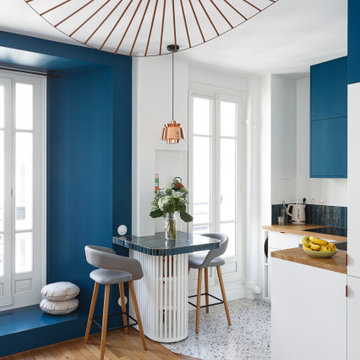
Esempio di una piccola cucina minimal con lavello a vasca singola, ante lisce, ante blu, top in legno, paraspruzzi blu, paraspruzzi con piastrelle in ceramica, elettrodomestici da incasso, pavimento alla veneziana, pavimento multicolore e top marrone
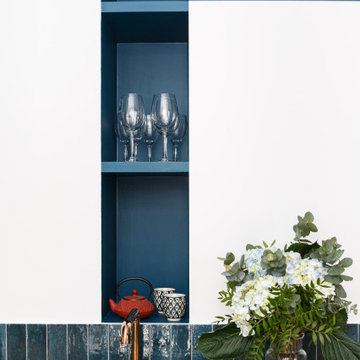
Esempio di una piccola cucina design con lavello a vasca singola, ante lisce, ante blu, top in legno, paraspruzzi blu, paraspruzzi con piastrelle in ceramica, elettrodomestici da incasso, pavimento alla veneziana, pavimento multicolore e top marrone
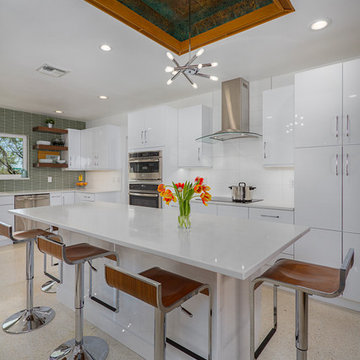
Jeff Volker
Immagine di una cucina moderna chiusa e di medie dimensioni con lavello sottopiano, ante lisce, ante bianche, top in quarzo composito, paraspruzzi verde, paraspruzzi con piastrelle di vetro, elettrodomestici in acciaio inossidabile, pavimento alla veneziana, pavimento beige e top bianco
Immagine di una cucina moderna chiusa e di medie dimensioni con lavello sottopiano, ante lisce, ante bianche, top in quarzo composito, paraspruzzi verde, paraspruzzi con piastrelle di vetro, elettrodomestici in acciaio inossidabile, pavimento alla veneziana, pavimento beige e top bianco
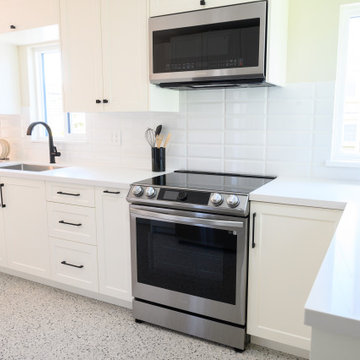
1950's house. We designed and built a bright and white kitchen + dining room. Wood floors are original. Open concept was a must for this young couple. White cabinets and light wood accents. We chose black hardware for contrast. Bevelled backsplash tiles create a new pattern, it is low maintenance and timeless. Terrazzo floor tiles are a unique print that creates an interesting design and texture. This bright and white kitchen looks amazing.
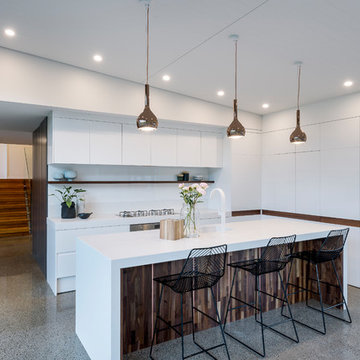
Foto di una cucina minimalista con ante lisce, ante bianche, paraspruzzi bianco, elettrodomestici in acciaio inossidabile, pavimento alla veneziana e pavimento grigio
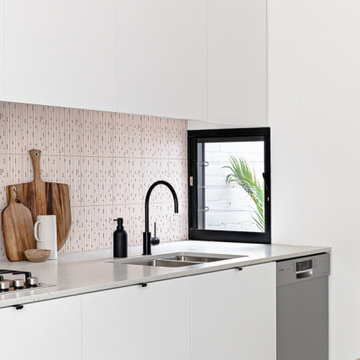
Immagine di una piccola cucina design con lavello sottopiano, ante bianche, top in legno, paraspruzzi rosa, paraspruzzi con piastrelle in ceramica, elettrodomestici in acciaio inossidabile, pavimento alla veneziana, pavimento grigio e top marrone
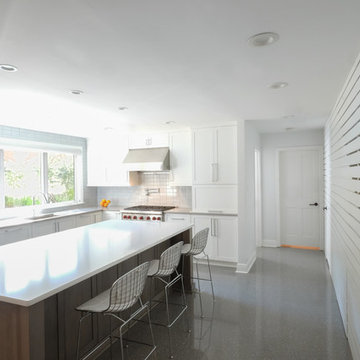
Esempio di un cucina con isola centrale classico con lavello sottopiano, ante in stile shaker, ante bianche, top in quarzo composito, paraspruzzi blu, paraspruzzi con piastrelle in ceramica, elettrodomestici in acciaio inossidabile, pavimento alla veneziana, pavimento grigio e top bianco
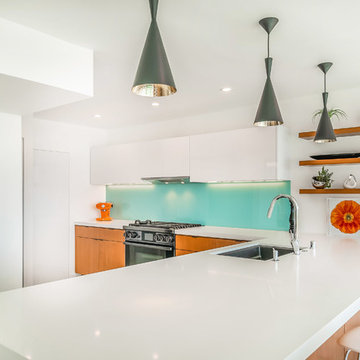
Foto di una cucina contemporanea di medie dimensioni con lavello sottopiano, ante lisce, ante bianche, top in quarzo composito, paraspruzzi blu, paraspruzzi con lastra di vetro, elettrodomestici in acciaio inossidabile, pavimento alla veneziana, penisola, pavimento grigio e top bianco
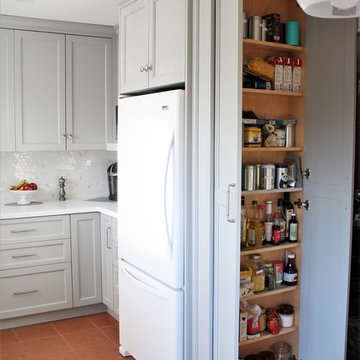
Idee per una piccola cucina chic con lavello sottopiano, ante in stile shaker, ante grigie, top in quarzo composito, paraspruzzi bianco, elettrodomestici bianchi, pavimento alla veneziana, pavimento rosso, top bianco, nessuna isola e paraspruzzi con piastrelle a mosaico
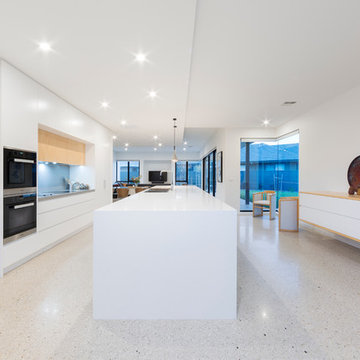
Adam McGath
Ispirazione per una grande cucina design con lavello sottopiano, ante lisce, ante bianche, top in superficie solida, paraspruzzi blu, paraspruzzi con lastra di vetro, elettrodomestici in acciaio inossidabile e pavimento alla veneziana
Ispirazione per una grande cucina design con lavello sottopiano, ante lisce, ante bianche, top in superficie solida, paraspruzzi blu, paraspruzzi con lastra di vetro, elettrodomestici in acciaio inossidabile e pavimento alla veneziana
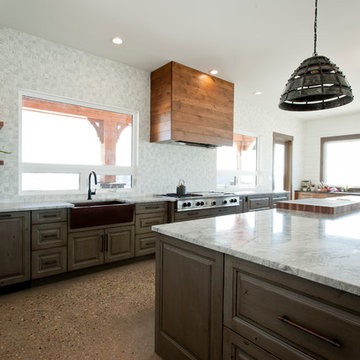
Idee per una grande cucina minimalista con lavello stile country, ante con bugna sagomata, ante in legno bruno, top in granito, paraspruzzi grigio, elettrodomestici in acciaio inossidabile, pavimento marrone, top grigio e pavimento alla veneziana
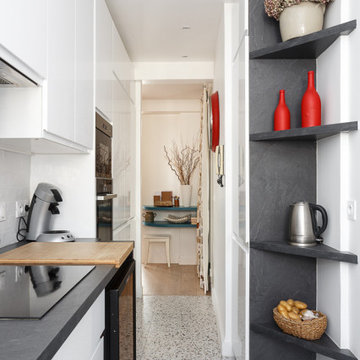
Un pied-à-terre fonctionnel à Paris
Ce projet a été réalisé pour des Clients normands qui souhaitaient un pied-à-terre parisien. L’objectif de cette rénovation totale était de rendre l’appartement fonctionnel, moderne et lumineux.
Pour le rendre fonctionnel, nos équipes ont énormément travaillé sur les rangements. Vous trouverez ainsi des menuiseries sur-mesure, qui se fondent dans le décor, dans la pièce à vivre et dans les chambres.
La couleur blanche, dominante, apporte une réelle touche de luminosité à tout l’appartement. Neutre, elle est une base idéale pour accueillir le mobilier divers des clients qui viennent colorer les pièces. Dans la salon, elle est ponctuée par des touches de bleu, la couleur ayant été choisie en référence au tableau qui trône au dessus du canapé.
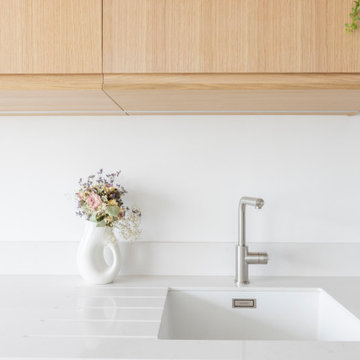
Rénovation complète d'un appartement de 70m² à Boulogne-Billancourt (92).
Nous avons repensé cet appartement dans sa totalité. L'ancienne petite cuisine est devenue une chambre à coucher. Le double séjour a été décloisonné complètement pour accueillir une grande cuisine ouverte. Dans la chambre principale, un claustra sur-mesure cache un grand dressing et un espace bureau confortable pour le télétravail.
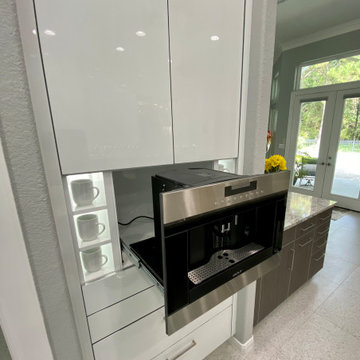
The coffee bar features a Wolf gourmet coffee system (shown extended for filling), installed in the tall storage cabinet which also features cleverly lighted cubicles to display their favorite coffee mugs, and a generous counter space with sink and storage.
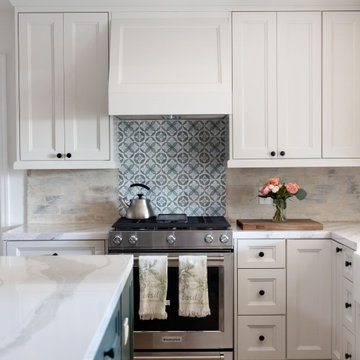
This Spanish influenced Modern Farmhouse style Kitchen incorporates a variety of textures and finishes to create a calming and functional space to entertain a houseful of guests. The extra large island is in an historic Sherwin Williams green with banquette seating at the end. It provides ample storage and countertop space to prep food and hang around with family. The surrounding wall cabinets are a shade of white that gives contrast to the walls while maintaining a bright and airy feel to the space. Matte black hardware is used on all of the cabinetry to give a cohesive feel. The countertop is a Cambria quartz with grey veining that adds visual interest and warmth to the kitchen that plays well with the white washed brick backsplash. The brick backsplash gives an authentic feel to the room and is the perfect compliment to the deco tile behind the range. The pendant lighting over the island and wall sconce over the kitchen sink add a personal touch and finish while the use of glass globes keeps them from interfering with the open feel of the space and allows the chandelier over the dining table to be the focal lighting fixture.
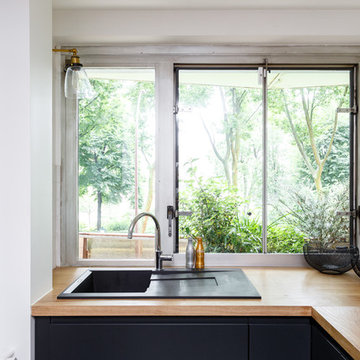
Nos équipes ont utilisé quelques bons tuyaux pour apporter ergonomie, rangements, et caractère à cet appartement situé à Neuilly-sur-Seine. L’utilisation ponctuelle de couleurs intenses crée une nouvelle profondeur à l’espace tandis que le choix de matières naturelles et douces apporte du style. Effet déco garanti!
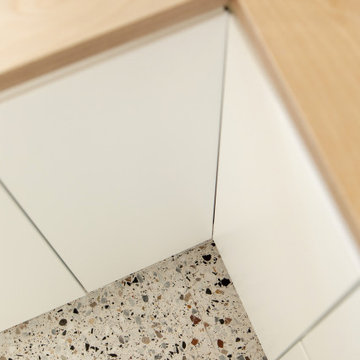
Ce projet nous a été confié par une famille qui a décidé d'investir dans une maison spacieuse à Maison Lafitte. L'objectif était de rénover cette maison de 160 m2 en lui redonnant des couleurs et un certain cachet. Nous avons commencé par les pièces principales. Nos clients ont apprécié l'exécution qui s'est faite en respectant les délais et le budget.
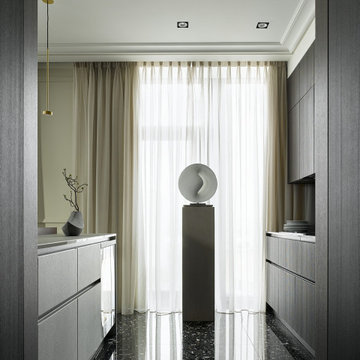
Immagine di una cucina design chiusa e di medie dimensioni con ante lisce, ante grigie, pavimento alla veneziana, pavimento nero e top grigio
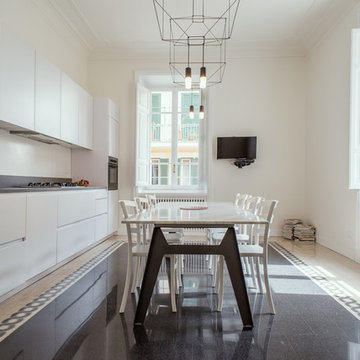
L'ampia cucina vivibile occupa una posizione diversa da quella originale ed è stata messa in comunicazione con l'adiacente sala da pranzo tramite una porta a due ante grazie all''apertura di un ampio vano di passaggio nella muratura portante. Le finestre, gli stucchi del soffitto e parte delle piastrelle originali in graniglia sono stati recuperati; a loro si sono aggiunti elementi che diano un forte senso di contemporaneità nel rispetto della classicità originale della casa.
Cucine bianche con pavimento alla veneziana - Foto e idee per arredare
9