Cucine bianche con paraspruzzi con piastrelle di cemento - Foto e idee per arredare
Filtra anche per:
Budget
Ordina per:Popolari oggi
21 - 40 di 2.815 foto
1 di 3
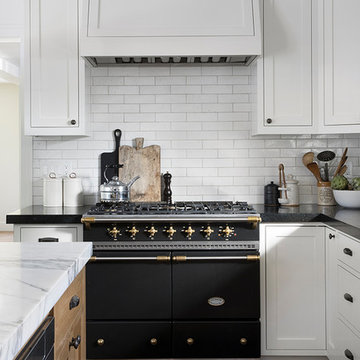
Paul Dyer
Ispirazione per una cucina tradizionale di medie dimensioni con lavello sottopiano, ante a filo, ante bianche, top in marmo, paraspruzzi bianco, paraspruzzi con piastrelle di cemento, elettrodomestici in acciaio inossidabile, parquet chiaro, pavimento marrone e top nero
Ispirazione per una cucina tradizionale di medie dimensioni con lavello sottopiano, ante a filo, ante bianche, top in marmo, paraspruzzi bianco, paraspruzzi con piastrelle di cemento, elettrodomestici in acciaio inossidabile, parquet chiaro, pavimento marrone e top nero

Ryan Price Studio
Immagine di una cucina country di medie dimensioni con lavello stile country, ante lisce, ante bianche, paraspruzzi nero, paraspruzzi con piastrelle di cemento, elettrodomestici in acciaio inossidabile, pavimento in laminato, pavimento marrone e top bianco
Immagine di una cucina country di medie dimensioni con lavello stile country, ante lisce, ante bianche, paraspruzzi nero, paraspruzzi con piastrelle di cemento, elettrodomestici in acciaio inossidabile, pavimento in laminato, pavimento marrone e top bianco
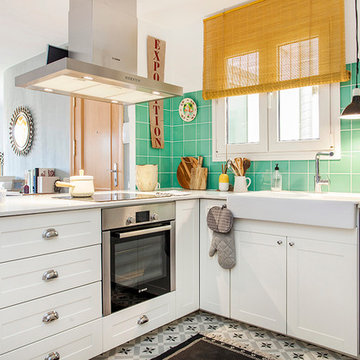
Jordi Folch. ©Houzz España 2017
Esempio di una cucina minimalista di medie dimensioni con lavello da incasso, ante con riquadro incassato, ante bianche, paraspruzzi verde, paraspruzzi con piastrelle di cemento, elettrodomestici in acciaio inossidabile, pavimento con piastrelle in ceramica e nessuna isola
Esempio di una cucina minimalista di medie dimensioni con lavello da incasso, ante con riquadro incassato, ante bianche, paraspruzzi verde, paraspruzzi con piastrelle di cemento, elettrodomestici in acciaio inossidabile, pavimento con piastrelle in ceramica e nessuna isola
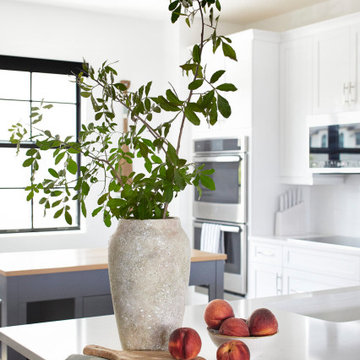
Idee per una grande cucina ad U stile marinaro con lavello sottopiano, ante in stile shaker, ante bianche, top in quarzo composito, paraspruzzi bianco, paraspruzzi con piastrelle di cemento, elettrodomestici in acciaio inossidabile, pavimento in gres porcellanato, 2 o più isole, pavimento marrone e top bianco
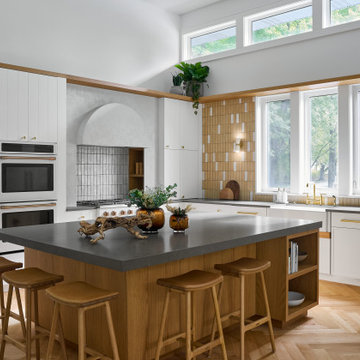
Foto di una grande cucina contemporanea con lavello stile country, ante bianche, top in quarzo composito, paraspruzzi multicolore, paraspruzzi con piastrelle di cemento, elettrodomestici bianchi, parquet chiaro, top grigio, ante in stile shaker e pavimento beige

Built in 1896, the original site of the Baldwin Piano warehouse was transformed into several turn-of-the-century residential spaces in the heart of Downtown Denver. The building is the last remaining structure in Downtown Denver with a cast-iron facade. HouseHome was invited to take on a poorly designed loft and transform it into a luxury Airbnb rental. Since this building has such a dense history, it was our mission to bring the focus back onto the unique features, such as the original brick, large windows, and unique architecture.
Our client wanted the space to be transformed into a luxury, unique Airbnb for world travelers and tourists hoping to experience the history and art of the Denver scene. We went with a modern, clean-lined design with warm brick, moody black tones, and pops of green and white, all tied together with metal accents. The high-contrast black ceiling is the wow factor in this design, pushing the envelope to create a completely unique space. Other added elements in this loft are the modern, high-gloss kitchen cabinetry, the concrete tile backsplash, and the unique multi-use space in the Living Room. Truly a dream rental that perfectly encapsulates the trendy, historical personality of the Denver area.
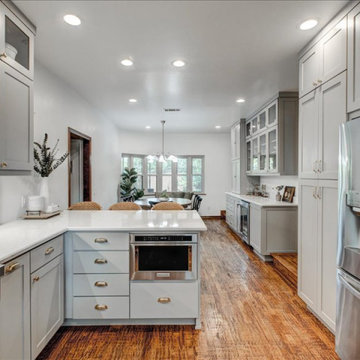
Full kitchen remodel with u-shaped islands and gray accented cabinetry.
Esempio di una cucina chic di medie dimensioni con ante in stile shaker, ante grigie, paraspruzzi bianco, penisola, pavimento marrone, top bianco, lavello stile country, paraspruzzi con piastrelle di cemento, elettrodomestici in acciaio inossidabile, parquet scuro e top in superficie solida
Esempio di una cucina chic di medie dimensioni con ante in stile shaker, ante grigie, paraspruzzi bianco, penisola, pavimento marrone, top bianco, lavello stile country, paraspruzzi con piastrelle di cemento, elettrodomestici in acciaio inossidabile, parquet scuro e top in superficie solida
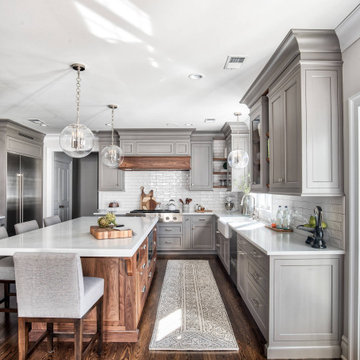
Foto di una cucina minimalista di medie dimensioni con lavello sottopiano, ante con riquadro incassato, ante grigie, top in quarzo composito, paraspruzzi bianco, paraspruzzi con piastrelle di cemento, elettrodomestici in acciaio inossidabile, parquet scuro, pavimento marrone e top bianco

Open plan kitchen diner with great views through to the garden.
Foto di una grande cucina contemporanea con ante lisce, pavimento grigio, top marrone, top in legno, parquet chiaro, ante nere, elettrodomestici neri, lavello a doppia vasca, paraspruzzi grigio e paraspruzzi con piastrelle di cemento
Foto di una grande cucina contemporanea con ante lisce, pavimento grigio, top marrone, top in legno, parquet chiaro, ante nere, elettrodomestici neri, lavello a doppia vasca, paraspruzzi grigio e paraspruzzi con piastrelle di cemento

Stoneybrook Photos
Esempio di una cucina classica di medie dimensioni con lavello sottopiano, ante con finitura invecchiata, top in granito, paraspruzzi beige, paraspruzzi con piastrelle di cemento, elettrodomestici in acciaio inossidabile, pavimento in cementine, pavimento grigio, top bianco e ante con bugna sagomata
Esempio di una cucina classica di medie dimensioni con lavello sottopiano, ante con finitura invecchiata, top in granito, paraspruzzi beige, paraspruzzi con piastrelle di cemento, elettrodomestici in acciaio inossidabile, pavimento in cementine, pavimento grigio, top bianco e ante con bugna sagomata

Shane Baker Studios
Esempio di una grande cucina design con lavello da incasso, ante lisce, ante bianche, top in legno, paraspruzzi multicolore, paraspruzzi con piastrelle di cemento, elettrodomestici in acciaio inossidabile, parquet chiaro, pavimento beige e top beige
Esempio di una grande cucina design con lavello da incasso, ante lisce, ante bianche, top in legno, paraspruzzi multicolore, paraspruzzi con piastrelle di cemento, elettrodomestici in acciaio inossidabile, parquet chiaro, pavimento beige e top beige

Foto di una cucina contemporanea di medie dimensioni con lavello stile country, ante in stile shaker, ante bianche, top in quarzo composito, paraspruzzi multicolore, paraspruzzi con piastrelle di cemento, elettrodomestici da incasso, pavimento in legno massello medio, pavimento marrone e top bianco

Foto di una cucina design di medie dimensioni con lavello stile country, ante lisce, ante in legno bruno, top in quarzo composito, paraspruzzi multicolore, paraspruzzi con piastrelle di cemento, elettrodomestici in acciaio inossidabile, parquet chiaro, pavimento beige e top grigio
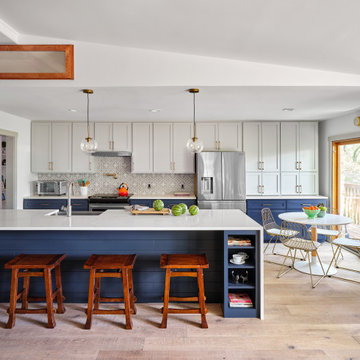
We painted the upper cabinets in Benjamin Moore's "Stonington Gray", and the lowers in Benjamin Moore "Hale Navy", in this updated kitchen in Rollingwood, TX.
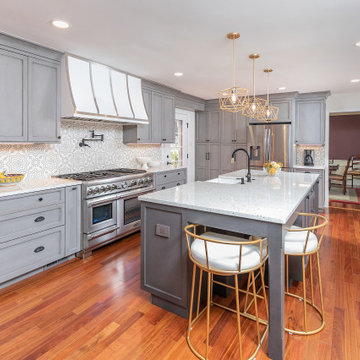
This beautiful kitchen features custom Euro (Frameless) style cabinetry by Mouser Centra. Light grey stained cherry cabinets on Perimeter, dark grey stained cherry cabinets on Island. Cement Tile on Backsplash. Hardware by Emtek. The soffit could not be eliminated, so a hidden pipe chase was created on all of the wall cabinets and hood on the range wall. A pop-out outlet by Legrand in a complimentary color was placed on either side of the island. A pull-out mixer lift was placed on the back of the island, with an electrical outlet inside the cabinet. A plug mold was used under the wall cabinets to give the backsplash a seamless look. A pull-out utensil storage cabinet was placed next to the range. The farm sink is located in the island. The island has seating for two.

Cramped kitchen be gone! That was the project motto and top priority. The goal was to transform the current layout from multiple smaller spaces into a connected whole that would activate the main level for our clients, a young family of four.
The biggest obstacle was the wall dividing the kitchen and the dining room. Removing this wall was central to opening up and integrating the main living spaces, but the existing ductwork that ran right through the center of the wall posed a design challenge, er design opportunity. The resulting design solution features a central pantry that captures the ductwork and provides valuable storage- especially when compared to the original kitchen's 18" wide pantry cabinet. The pantry also anchors the kitchen island and serves as a visual separation of space between the kitchen and homework area.
Through our design development process, we learned the formal living room was of no service to their lifestyle and therefore space they rarely spent time in. With that in mind, we proposed to eliminate the unused living room and make it the new dining room. Relocating the dining room to this space inherently felt right given the soaring ceiling and ample room for holiday dinners and celebrations. The new dining room was spacious enough for us to incorporate a conversational seating area in the warm, south-facing window alcove.
Now what to do with the old dining room?! To answer that question we took inspiration from our clients' shared profession in education and developed a craft area/homework station for both of their boys. The semi-custom cabinetry of the desk area carries over to the adjacent wall and forms window bench base with storage that we topped with butcher block for a touch of warmth. While the boys are young, the bench drawers are the perfect place for a stash of toys close to the kitchen.
The kitchen begins just beyond the window seat with their refrigerator enclosure. Opposite the refrigerator is the new pantry with twenty linear feet of shelving and space for brooms and a stick vacuum. Extending from the backside of the pantry the kitchen island design incorporates counter seating on the family room side and a cabinetry configuration on the kitchen side with drawer storage, a trashcan center, farmhouse sink, and dishwasher.
We took careful time in design and execution to align the range and sink because while it might seem like a small detail, it plays an important role in supporting the symmetrical configuration of the back wall of the kitchen. The rear wall design utilizes an appliance garage mirrors the visual impact of the refrigerator enclosure and helps keep the now open kitchen tidy. Between the appliance garage and refrigerator enclosure is the cooking zone with 30" of cabinetry and work surface on either side of the range, a chimney style vent hood, and a bold graphic tile backsplash.
The backsplash is just one of many personal touches we added to the space to reflect our client's modern eclectic style and love of color. Swooping lines of the mid-mod style barstools compliment the pendants and backsplash pattern. A pop of vibrant green on the frame of the pantry door adds a fresh wash of color to an otherwise neutral space. The big show stopper is the custom charcoal gray and copper chevron wall installation in the dining room. This was an idea our clients softly suggested, and we excitedly embraced the opportunity. It is also a kickass solution to the head-scratching design dilemma of how to fill a large and lofty wall.
We are so grateful to bring this design to life for our clients and now dear friends.

Idee per una cucina design con nessun'anta, ante nere, paraspruzzi con piastrelle di cemento, nessuna isola, pavimento grigio e top bianco
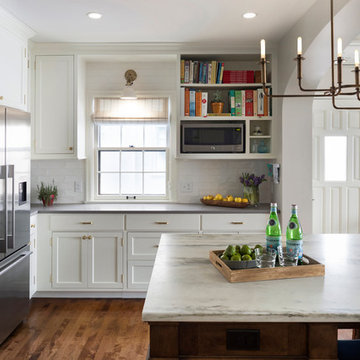
Photography by Spacecrafting
Immagine di una cucina chic di medie dimensioni con lavello sottopiano, ante lisce, ante bianche, top in marmo, paraspruzzi bianco, paraspruzzi con piastrelle di cemento, elettrodomestici in acciaio inossidabile e pavimento in legno massello medio
Immagine di una cucina chic di medie dimensioni con lavello sottopiano, ante lisce, ante bianche, top in marmo, paraspruzzi bianco, paraspruzzi con piastrelle di cemento, elettrodomestici in acciaio inossidabile e pavimento in legno massello medio
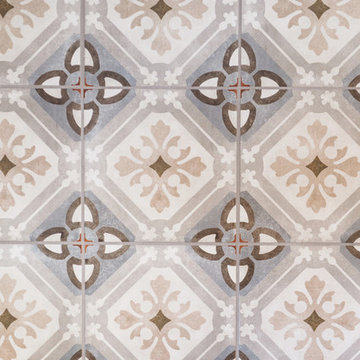
Foto di una cucina classica di medie dimensioni con lavello sottopiano, ante con riquadro incassato, ante bianche, top in quarzite, paraspruzzi multicolore, paraspruzzi con piastrelle di cemento, elettrodomestici in acciaio inossidabile, parquet chiaro e pavimento beige
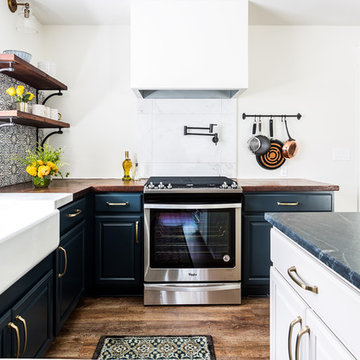
We completely renovated this space for an episode of HGTV House Hunters Renovation. The kitchen was originally a galley kitchen. We removed a wall between the DR and the kitchen to open up the space. We used a combination of countertops in this kitchen. To give a buffer to the wood counters, we used slabs of marble each side of the sink. This adds interest visually and helps to keep the water away from the wood counters. We used blue and cream for the cabinetry which is a lovely, soft mix and wood shelving to match the wood counter tops. To complete the eclectic finishes we mixed gold light fixtures and cabinet hardware with black plumbing fixtures and shelf brackets.
Cucine bianche con paraspruzzi con piastrelle di cemento - Foto e idee per arredare
2