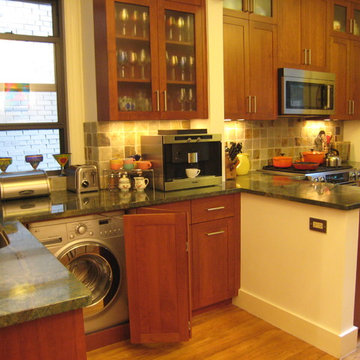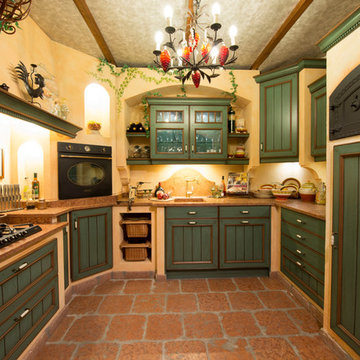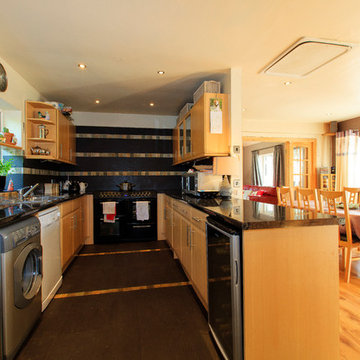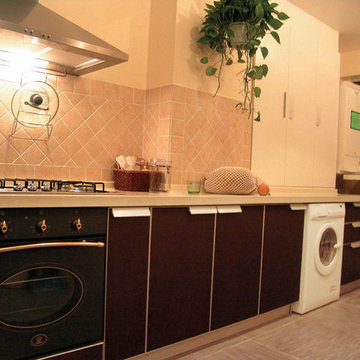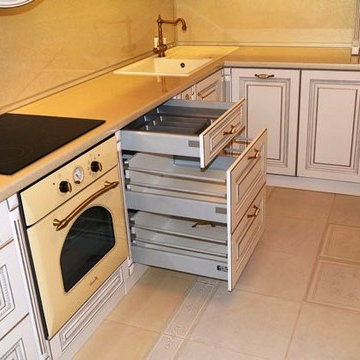Cucine arancioni - Foto e idee per arredare
Filtra anche per:
Budget
Ordina per:Popolari oggi
1 - 15 di 15 foto
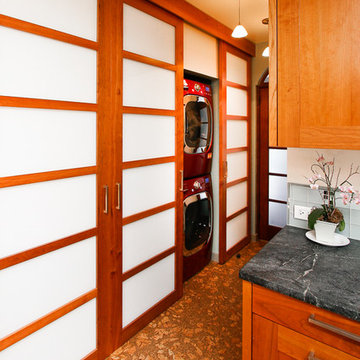
Madera Custom Kitchen- Berkeley Residence project.
Cherry wood doors and Sliding Glass Shoji Screens for storage and laundry room.
Photographer: Tiago Pinto
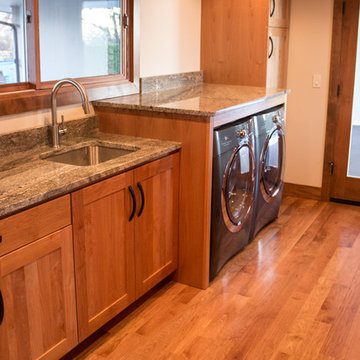
You wouldn't believe this was the same space if you had seen the 'before'. We opened an interior wall, and reconfigured the space to maximize both cooking function and family gathering.
Cabinetry is Alder with a natural finish. Floors are finish-in-place Hickory (solid) with a light/medium stain. Counter tops are granite.
This is just one part of this whole-house renovation. The interior was stripped to bare framing with all new electrical, plumbing, mechanical and then all the finishes as well.
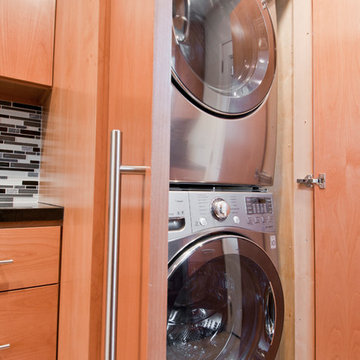
Immagine di una cucina parallela contemporanea chiusa e di medie dimensioni con lavello sottopiano, ante lisce, ante in legno scuro, top in quarzo composito, paraspruzzi multicolore, paraspruzzi con piastrelle di vetro, elettrodomestici in acciaio inossidabile, parquet chiaro e nessuna isola
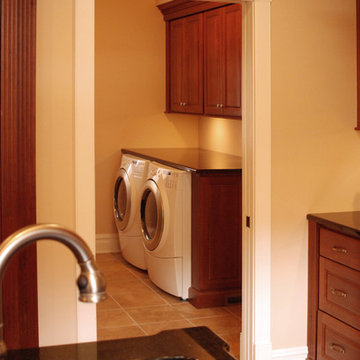
A Kitchen, Beverage-Buffet Piece, Furniture Niche Area and Laundry Room were designed with this homeowners life and style being the main focus. As chef and frequent host for family gatherings, an island large enough to serve and sit at was a no-brainer, and a beautiful beverage area which could also act as a buffet line fills a once empty corner. Through the French door (right side), and around the corner sits a niche area, a perfect place for cookbook storage, and finally through the 2nd French door (left side) is the laundry room, pretty enough to be disguised as part of the kitchen, with matching cabinetry and countertops.
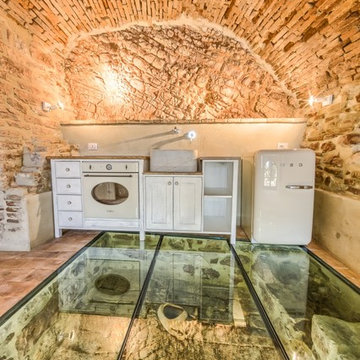
Cantine di San Severino. photo Michele Garramone
Esempio di una piccola cucina tradizionale con lavello stile country, ante in stile shaker, top in legno e pavimento in terracotta
Esempio di una piccola cucina tradizionale con lavello stile country, ante in stile shaker, top in legno e pavimento in terracotta
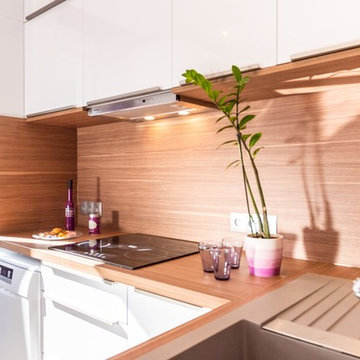
Claus Photographie
Immagine di una cucina con lavello a vasca singola, ante bianche, top in laminato, paraspruzzi marrone, elettrodomestici da incasso, pavimento in linoleum, nessuna isola e pavimento grigio
Immagine di una cucina con lavello a vasca singola, ante bianche, top in laminato, paraspruzzi marrone, elettrodomestici da incasso, pavimento in linoleum, nessuna isola e pavimento grigio
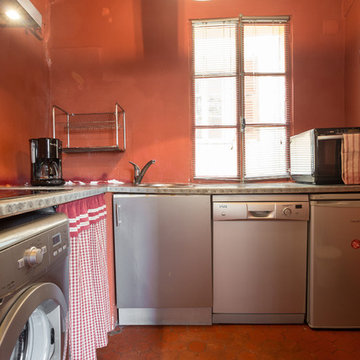
Merci de me contacter pour toute publication et utilisation des photos.
Franck Minieri | Photographe
www.franckminieri.com
Idee per una cucina mediterranea
Idee per una cucina mediterranea
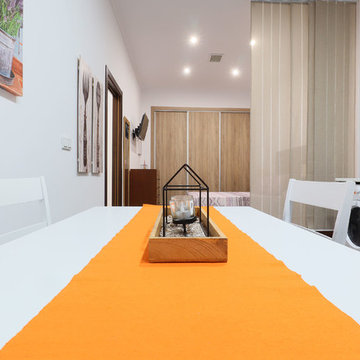
Jesús Mohedano
Ispirazione per una grande cucina minimalista con ante lisce, ante in legno bruno, top in granito, elettrodomestici bianchi, pavimento in laminato, pavimento marrone e top bianco
Ispirazione per una grande cucina minimalista con ante lisce, ante in legno bruno, top in granito, elettrodomestici bianchi, pavimento in laminato, pavimento marrone e top bianco
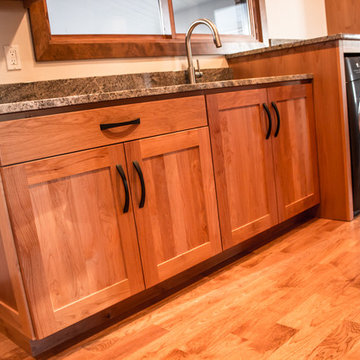
You wouldn't believe this was the same space if you had seen the 'before'. We opened an interior wall, and reconfigured the space to maximize both cooking function and family gathering.
Cabinetry is Alder with a natural finish. Floors are finish-in-place Hickory (solid) with a light/medium stain. Counter tops are granite.
This is just one part of this whole-house renovation. The interior was stripped to bare framing with all new electrical, plumbing, mechanical and then all the finishes as well.
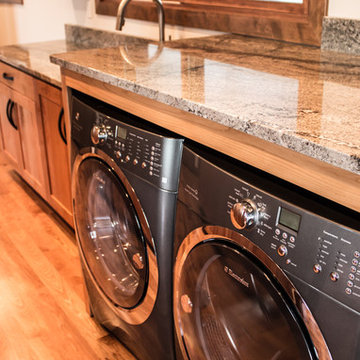
You wouldn't believe this was the same space if you had seen the 'before'. We opened an interior wall, and reconfigured the space to maximize both cooking function and family gathering.
Cabinetry is Alder with a natural finish. Floors are finish-in-place Hickory (solid) with a light/medium stain. Counter tops are granite.
This is just one part of this whole-house renovation. The interior was stripped to bare framing with all new electrical, plumbing, mechanical and then all the finishes as well.
Cucine arancioni - Foto e idee per arredare
1
