Cucine ad U contemporanee - Foto e idee per arredare
Filtra anche per:
Budget
Ordina per:Popolari oggi
161 - 180 di 77.721 foto
1 di 3
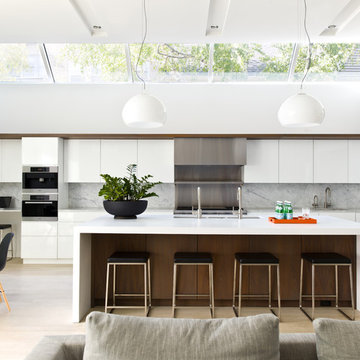
Looking into into the kitchen from the adjacent family room. The doors to the patio are just out of view to the left. To the right is the open air atrium. The skylights bring in abundant light, leaving the walls free for a long run of cabinetry. The over-sized island is used for informal meals and homework. The table to the left is used by the parents and two children for dinners and weekend pancakes.
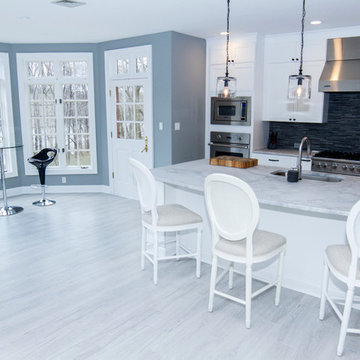
Foto di una cucina minimal di medie dimensioni con lavello sottopiano, ante in stile shaker, ante bianche, top in marmo, paraspruzzi grigio, paraspruzzi con piastrelle a listelli, elettrodomestici in acciaio inossidabile, parquet chiaro e pavimento grigio
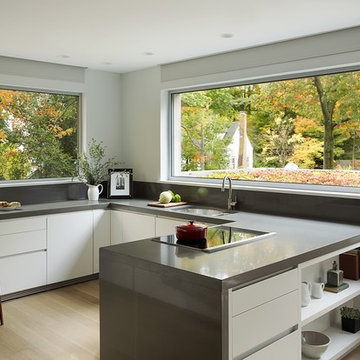
OVERVIEW
Set into a mature Boston area neighborhood, this sophisticated 2900SF home offers efficient use of space, expression through form, and myriad of green features.
MULTI-GENERATIONAL LIVING
Designed to accommodate three family generations, paired living spaces on the first and second levels are architecturally expressed on the facade by window systems that wrap the front corners of the house. Included are two kitchens, two living areas, an office for two, and two master suites.
CURB APPEAL
The home includes both modern form and materials, using durable cedar and through-colored fiber cement siding, permeable parking with an electric charging station, and an acrylic overhang to shelter foot traffic from rain.
FEATURE STAIR
An open stair with resin treads and glass rails winds from the basement to the third floor, channeling natural light through all the home’s levels.
LEVEL ONE
The first floor kitchen opens to the living and dining space, offering a grand piano and wall of south facing glass. A master suite and private ‘home office for two’ complete the level.
LEVEL TWO
The second floor includes another open concept living, dining, and kitchen space, with kitchen sink views over the green roof. A full bath, bedroom and reading nook are perfect for the children.
LEVEL THREE
The third floor provides the second master suite, with separate sink and wardrobe area, plus a private roofdeck.
ENERGY
The super insulated home features air-tight construction, continuous exterior insulation, and triple-glazed windows. The walls and basement feature foam-free cavity & exterior insulation. On the rooftop, a solar electric system helps offset energy consumption.
WATER
Cisterns capture stormwater and connect to a drip irrigation system. Inside the home, consumption is limited with high efficiency fixtures and appliances.
TEAM
Architecture & Mechanical Design – ZeroEnergy Design
Contractor – Aedi Construction
Photos – Eric Roth Photography

Miralis cabinets in white milk shake acrylic with a custom color high gloss lacquer
Countertops Pompeii quartz white lightning with Blanco diamond metallic grey sink and Blanco satin nickel faucet and soap dispenser. Ann Sacks backsplash tile
Sub-zero refrigerator
Wolf ovens and hood vent
Bosch dishwasher
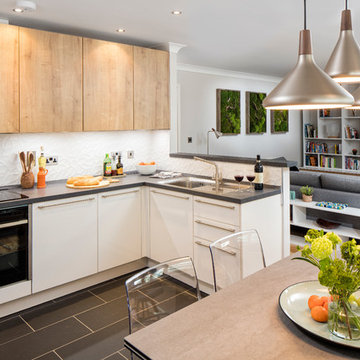
photo credits - BMLMedia.ie
Ispirazione per una cucina minimal di medie dimensioni con lavello integrato, ante lisce, ante in legno chiaro, top in laminato, paraspruzzi bianco, paraspruzzi con piastrelle in ceramica, elettrodomestici in acciaio inossidabile, pavimento con piastrelle in ceramica e nessuna isola
Ispirazione per una cucina minimal di medie dimensioni con lavello integrato, ante lisce, ante in legno chiaro, top in laminato, paraspruzzi bianco, paraspruzzi con piastrelle in ceramica, elettrodomestici in acciaio inossidabile, pavimento con piastrelle in ceramica e nessuna isola
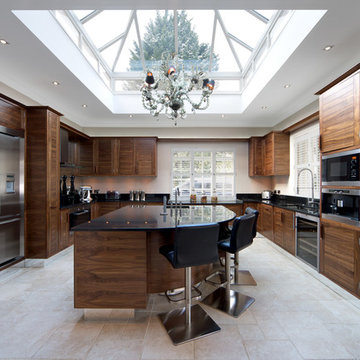
Foto di una cucina design con ante in legno bruno, elettrodomestici in acciaio inossidabile e top nero
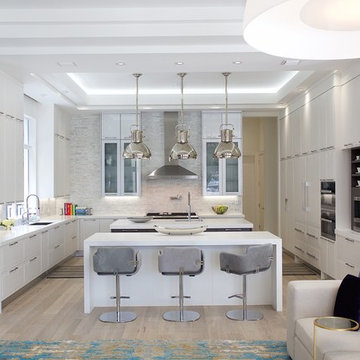
Carlos Aristizabal
Immagine di una grande cucina design con lavello a vasca singola, ante di vetro, ante bianche, top in superficie solida, paraspruzzi grigio, paraspruzzi con piastrelle in pietra, elettrodomestici da incasso, pavimento con piastrelle in ceramica e 2 o più isole
Immagine di una grande cucina design con lavello a vasca singola, ante di vetro, ante bianche, top in superficie solida, paraspruzzi grigio, paraspruzzi con piastrelle in pietra, elettrodomestici da incasso, pavimento con piastrelle in ceramica e 2 o più isole

Dans cet appartement très lumineux et tourné vers la ville, l'enjeu était de créer des espaces distincts sans perdre cette luminosité. Grâce à du mobilier sur mesure, nous sommes parvenus à créer des espaces communs différents.

Kate Russell
Esempio di una cucina design chiusa e di medie dimensioni con ante lisce, ante in legno scuro, top in quarzo composito, paraspruzzi grigio, lavello stile country, paraspruzzi con piastrelle in ceramica, elettrodomestici in acciaio inossidabile e pavimento in gres porcellanato
Esempio di una cucina design chiusa e di medie dimensioni con ante lisce, ante in legno scuro, top in quarzo composito, paraspruzzi grigio, lavello stile country, paraspruzzi con piastrelle in ceramica, elettrodomestici in acciaio inossidabile e pavimento in gres porcellanato
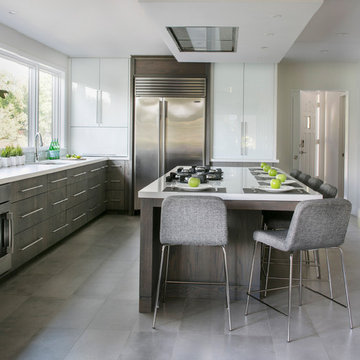
A beautiful Mamaroneck Tudor with its original tiny kitchen was badly in need of renovating. The homeowners shifted and enlarged the rear of the house to create a peaceful space with earthy toned charcoal grey Oak base cabinets and shiny back painted white wall cabinetry. Six integrated gas burners from Netherland's Pitt Cooking were fitted into the island, with Gaggenau’s tappenyaki grille for a efficient and beautiful integrated cooking and serving area. Floor tile, Ceramica Gazzini Urban Style. Oven by Bosch; refrigerator by SubZero; range hood by Futuro Futuro, Microwave by Wolf; countertops by Caesarstone in Organic White; Charlie stools by CB2; Sink by Franke; Faucet by Groehe; pulls by Topex-- Decorative Hardware Round Stainless Steel Tube.
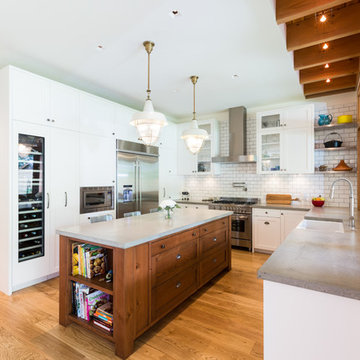
Contractor: Naikoon Contracting Ltd
Photography: Ema Peter
Idee per una grande cucina design con ante bianche, top in cemento, paraspruzzi bianco, paraspruzzi con piastrelle diamantate, elettrodomestici in acciaio inossidabile, lavello stile country, ante in stile shaker, pavimento marrone, pavimento in legno massello medio e top grigio
Idee per una grande cucina design con ante bianche, top in cemento, paraspruzzi bianco, paraspruzzi con piastrelle diamantate, elettrodomestici in acciaio inossidabile, lavello stile country, ante in stile shaker, pavimento marrone, pavimento in legno massello medio e top grigio
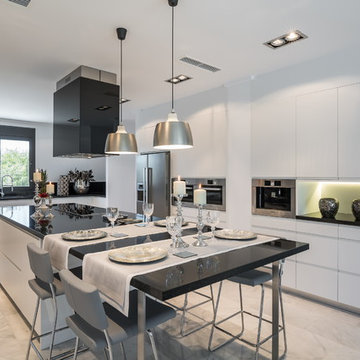
El negro, el blanco seda y el metal son la paleta inicial predominante para decorar la cocina.
FOTO: Germán Cabo (germancabo.com)
Esempio di una grande cucina minimal con ante lisce, ante bianche, elettrodomestici in acciaio inossidabile e top in superficie solida
Esempio di una grande cucina minimal con ante lisce, ante bianche, elettrodomestici in acciaio inossidabile e top in superficie solida
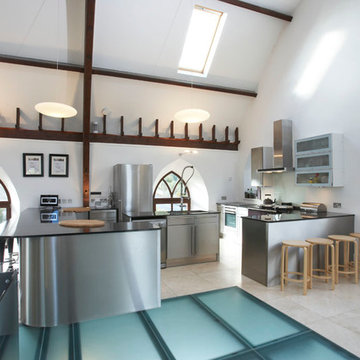
Esempio di una cucina ad U minimal con ante lisce, paraspruzzi bianco e elettrodomestici in acciaio inossidabile
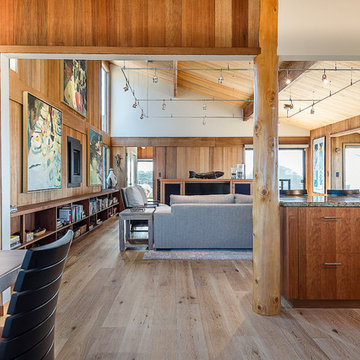
Idee per una cucina design di medie dimensioni con ante lisce, ante in legno scuro, top in granito, elettrodomestici in acciaio inossidabile, parquet chiaro, penisola e pavimento marrone
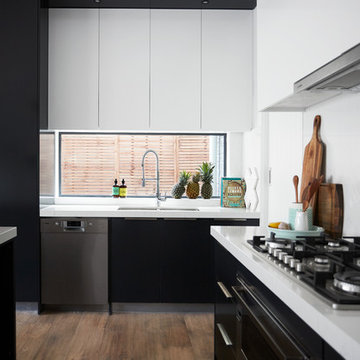
Liam Cullinane
Ispirazione per una grande cucina design con lavello a doppia vasca, ante lisce, ante nere, paraspruzzi bianco, top in quarzo composito, pavimento in legno massello medio, paraspruzzi in marmo, elettrodomestici in acciaio inossidabile, pavimento marrone e top bianco
Ispirazione per una grande cucina design con lavello a doppia vasca, ante lisce, ante nere, paraspruzzi bianco, top in quarzo composito, pavimento in legno massello medio, paraspruzzi in marmo, elettrodomestici in acciaio inossidabile, pavimento marrone e top bianco
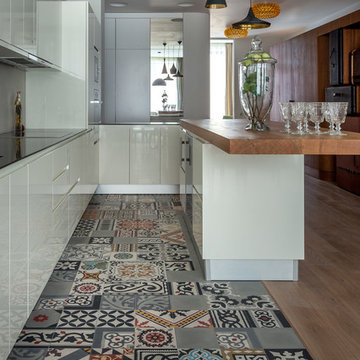
karo Avan Dadaev
Idee per una cucina design di medie dimensioni con ante lisce, top in legno, ante beige e parquet e piastrelle
Idee per una cucina design di medie dimensioni con ante lisce, top in legno, ante beige e parquet e piastrelle

Large windows open onto a garden and bring much-needed natural light to a ground-floor apartment.
Idee per una piccola cucina contemporanea con lavello da incasso, ante lisce, ante in legno scuro, top in quarzo composito, paraspruzzi multicolore, paraspruzzi con piastrelle di vetro, elettrodomestici in acciaio inossidabile e pavimento in bambù
Idee per una piccola cucina contemporanea con lavello da incasso, ante lisce, ante in legno scuro, top in quarzo composito, paraspruzzi multicolore, paraspruzzi con piastrelle di vetro, elettrodomestici in acciaio inossidabile e pavimento in bambù
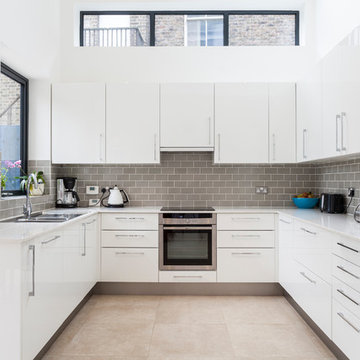
Chris Snook
Immagine di una color tortora cucina ad U contemporanea con lavello a doppia vasca, ante lisce, ante bianche e paraspruzzi grigio
Immagine di una color tortora cucina ad U contemporanea con lavello a doppia vasca, ante lisce, ante bianche e paraspruzzi grigio
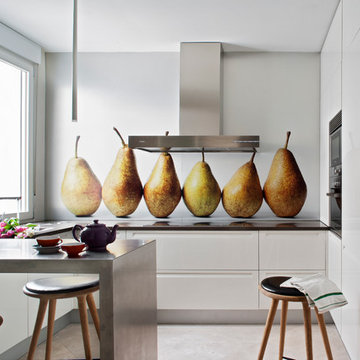
Photos: Belen Imaz
Idee per una cucina ad U design di medie dimensioni e chiusa con ante bianche, top in superficie solida, penisola, ante lisce, paraspruzzi multicolore, elettrodomestici in acciaio inossidabile e pavimento in travertino
Idee per una cucina ad U design di medie dimensioni e chiusa con ante bianche, top in superficie solida, penisola, ante lisce, paraspruzzi multicolore, elettrodomestici in acciaio inossidabile e pavimento in travertino
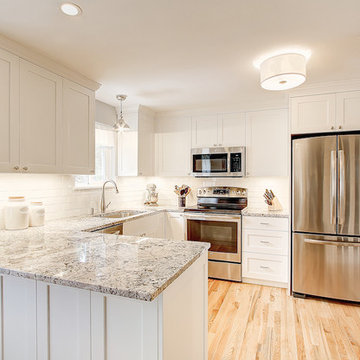
New floors, new painted cabinets, clean & crisp
Idee per una piccola cucina design con lavello sottopiano, ante in stile shaker, ante bianche, paraspruzzi bianco, paraspruzzi con piastrelle diamantate, elettrodomestici in acciaio inossidabile, parquet chiaro, penisola e top in granito
Idee per una piccola cucina design con lavello sottopiano, ante in stile shaker, ante bianche, paraspruzzi bianco, paraspruzzi con piastrelle diamantate, elettrodomestici in acciaio inossidabile, parquet chiaro, penisola e top in granito
Cucine ad U contemporanee - Foto e idee per arredare
9