Cucine ad U con pavimento nero - Foto e idee per arredare
Filtra anche per:
Budget
Ordina per:Popolari oggi
221 - 240 di 2.639 foto
1 di 3
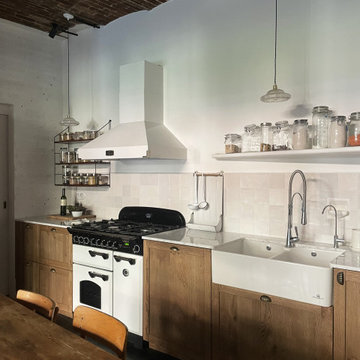
Immagine di una grande cucina country con lavello da incasso, ante in legno chiaro, top in marmo, paraspruzzi bianco, paraspruzzi con piastrelle in ceramica, elettrodomestici bianchi, nessuna isola, pavimento nero e top bianco
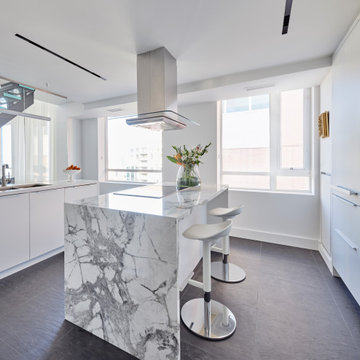
Yorkville Modern Condo kitchen
Ispirazione per una piccola cucina minimal chiusa con lavello a doppia vasca, ante lisce, ante bianche, top in marmo, paraspruzzi con lastra di vetro, elettrodomestici in acciaio inossidabile, pavimento in ardesia, pavimento nero e top bianco
Ispirazione per una piccola cucina minimal chiusa con lavello a doppia vasca, ante lisce, ante bianche, top in marmo, paraspruzzi con lastra di vetro, elettrodomestici in acciaio inossidabile, pavimento in ardesia, pavimento nero e top bianco

This couples small kitchen was in dire need of an update. The homeowner is an avid cook and cookbook collector so finding a special place for some of his most prized cookbooks was a must! we moved the doorway to accommodate a layout change and the kitchen is now not only more beautiful but much more functional.

Idee per una grande cucina tradizionale con ante lisce, ante bianche, top in quarzo composito, paraspruzzi grigio, paraspruzzi in marmo, parquet scuro, pavimento nero e top marrone
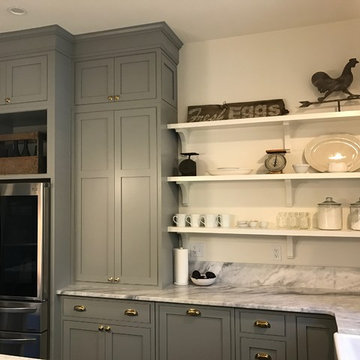
Custom island Candlelight Cabinetry
Color is Stonehenge Grey
Immagine di una grande cucina tradizionale con lavello stile country, ante in stile shaker, ante grigie, top in marmo, elettrodomestici bianchi, pavimento in ardesia e pavimento nero
Immagine di una grande cucina tradizionale con lavello stile country, ante in stile shaker, ante grigie, top in marmo, elettrodomestici bianchi, pavimento in ardesia e pavimento nero

Esempio di una piccola cucina country con ante con riquadro incassato, ante marroni, top in legno, paraspruzzi grigio, paraspruzzi con piastrelle in ceramica, pavimento in bambù, nessuna isola e pavimento nero
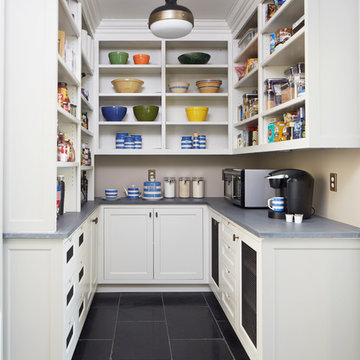
Food Pantry.
Foto di una cucina country di medie dimensioni con ante con riquadro incassato, ante grigie, top in marmo, pavimento in pietra calcarea, nessuna isola e pavimento nero
Foto di una cucina country di medie dimensioni con ante con riquadro incassato, ante grigie, top in marmo, pavimento in pietra calcarea, nessuna isola e pavimento nero
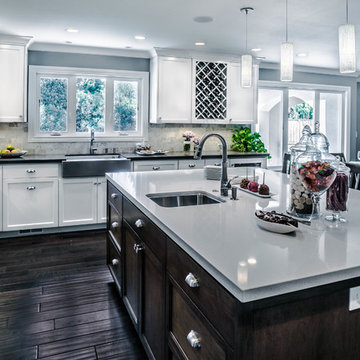
Copyright 2013 House 2 Home Design & Build
Foto di una grande cucina chic con lavello stile country, ante con riquadro incassato, ante bianche, top in quarzo composito, paraspruzzi beige, paraspruzzi con piastrelle in pietra, elettrodomestici in acciaio inossidabile, parquet scuro e pavimento nero
Foto di una grande cucina chic con lavello stile country, ante con riquadro incassato, ante bianche, top in quarzo composito, paraspruzzi beige, paraspruzzi con piastrelle in pietra, elettrodomestici in acciaio inossidabile, parquet scuro e pavimento nero
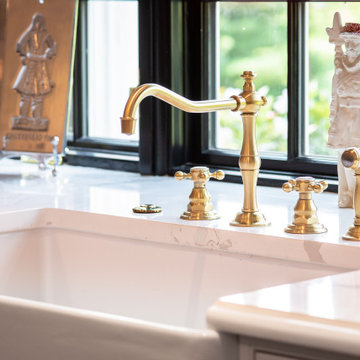
This kitchen was designed for the MAXIMALIST in mind. A homeowner who enjoys displaying all their antiques and chosen novelties from all over the world. No space was to be left untouched. Special attention was designed around custom detail beaded inset cabinetry, walnut countertops, polished lacquered bar with a tribute to their Naval background. Even the refrigerator is to be displayed through the glass
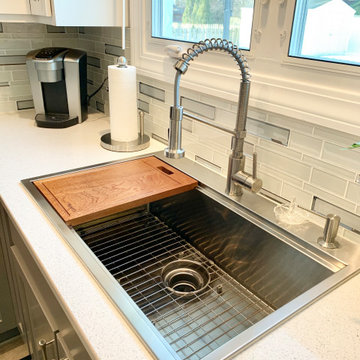
Kitchen in Moline, IL Quad Cities with Fog Gray painted bases and White painted upper cabinetry from Koch Cabinets. Quartz counter surfaces in Hanstone Speechio White.

Regan Wood Photography
Ispirazione per una grande cucina classica con lavello sottopiano, ante con riquadro incassato, ante blu, top in granito, paraspruzzi bianco, paraspruzzi con piastrelle diamantate, elettrodomestici da incasso, pavimento in cementine, pavimento nero e top grigio
Ispirazione per una grande cucina classica con lavello sottopiano, ante con riquadro incassato, ante blu, top in granito, paraspruzzi bianco, paraspruzzi con piastrelle diamantate, elettrodomestici da incasso, pavimento in cementine, pavimento nero e top grigio

A view from outside the room. This gives you an idea of the size of the kitchen - it is a small area but used very efficiently to fit all you would need in a kitchen.
Altan Omer (photography@altamomer.com)
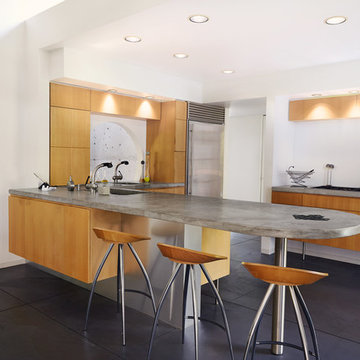
Starboard & Port http://www.starboardandport.com/
Foto di una cucina minimalista di medie dimensioni con lavello sottopiano, ante lisce, ante in legno scuro, top in cemento, elettrodomestici in acciaio inossidabile, pavimento in cemento e pavimento nero
Foto di una cucina minimalista di medie dimensioni con lavello sottopiano, ante lisce, ante in legno scuro, top in cemento, elettrodomestici in acciaio inossidabile, pavimento in cemento e pavimento nero

Eat in the kitchen with lacquer cabinets, wood details and slate floor.
Esempio di una cucina minimalista con pavimento in ardesia, ante lisce, ante bianche, top in cemento, paraspruzzi beige, pavimento nero, top grigio, lavello stile country e elettrodomestici da incasso
Esempio di una cucina minimalista con pavimento in ardesia, ante lisce, ante bianche, top in cemento, paraspruzzi beige, pavimento nero, top grigio, lavello stile country e elettrodomestici da incasso
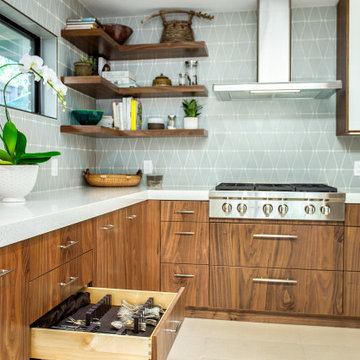
This 1950's kitchen hindered our client's cooking and bi-weekly entertaining and was inconsistent with the home's mid-century architecture. Additional key goals were to improve function for cooking and entertaining 6 to 12 people on a regular basis. Originally with only two entry points to the kitchen (from the entry/foyer and from the dining room) the kitchen wasn’t very open to the remainder of the home, or the living room at all. The door to the carport was never used and created a conflict with seating in the breakfast area. The new plans created larger openings to both rooms, and a third entry point directly into the living room. The “peninsula” manages the sight line between the kitchen and a large, brick fireplace while still creating an “island” effect in the kitchen and allowing seating on both sides. The television was also a “must have” utilizing it to watch cooking shows while prepping food, for news while getting ready for the day, and for background when entertaining.
Meticulously designed cabinets provide ample storage and ergonomically friendly appliance placement. Cabinets were previously laid out into two L-shaped spaces. On the “top” was the cooking area with a narrow pantry (read: scarce storage) and a water heater in the corner. On the “bottom” was a single 36” refrigerator/freezer, and sink. A peninsula separated the kitchen and breakfast room, truncating the entire space. We have now a clearly defined cool storage space spanning 60” width (over 150% more storage) and have separated the ovens and cooking surface to spread out prep/clean zones. True pantry storage was added, and a massive “peninsula” keeps seating for up to 6 comfortably, while still expanding the kitchen and gaining storage. The newly designed, oversized peninsula provides plentiful space for prepping and entertaining. Walnut paneling wraps the room making the kitchen a stunning showpiece.
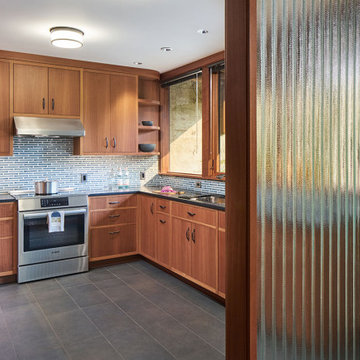
Foto di una cucina ad U minimal chiusa e di medie dimensioni con lavello sottopiano, ante lisce, ante in legno scuro, top in granito, paraspruzzi blu, paraspruzzi con piastrelle in ceramica, elettrodomestici in acciaio inossidabile, pavimento in gres porcellanato, pavimento nero e top nero
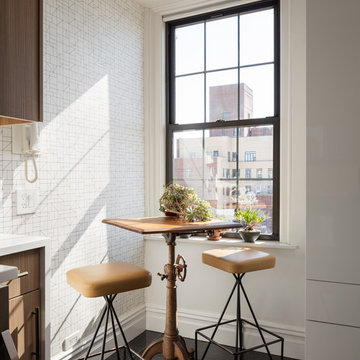
Ispirazione per una piccola cucina ad U tradizionale chiusa con lavello sottopiano, ante lisce, ante in legno chiaro, top in quarzo composito, paraspruzzi bianco, paraspruzzi in marmo, elettrodomestici in acciaio inossidabile, pavimento con piastrelle in ceramica, nessuna isola, pavimento nero e top grigio
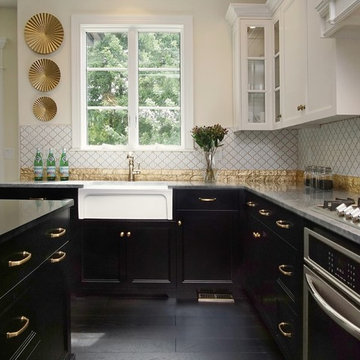
Immagine di una cucina moderna con lavello stile country, ante con riquadro incassato, ante nere, top in granito, paraspruzzi bianco, paraspruzzi con piastrelle in ceramica, elettrodomestici in acciaio inossidabile, parquet scuro e pavimento nero

Nos clients occupaient déjà cet appartement mais souhaitaient une rénovation au niveau de la cuisine qui était isolée et donc inexploitée.
Ayant déjà des connaissances en matière d'immobilier, ils avaient une idée précise de ce qu'ils recherchaient. Ils ont utilisé le modalisateur 3D d'IKEA pour créer leur cuisine en choisissant les meubles et le plan de travail.
Nous avons déposé le mur porteur qui séparait la cuisine du salon pour ouvrir les espaces. Afin de soutenir la structure, nos experts ont installé une poutre métallique type UPN. Cette dernière étant trop grande (5M de mur à remplacer !), nous avons dû l'apporter en plusieurs morceaux pour la re-boulonner, percer et l'assembler sur place.
Des travaux de plomberie et d'électricité ont été nécessaires pour raccorder le lave-vaisselle et faire passer les câbles des spots dans le faux-plafond créé pour l'occasion. Nous avons également retravaillé le plan de travail pour qu'il se fonde parfaitement avec la cuisine.
Enfin, nos clients ont profité de nos services pour rattraper une petite étourderie. Ils ont eu un coup de cœur pour un canapé @laredouteinterieurs en solde. Lors de la livraison, ils se rendent compte que le canapé dépasse du mur de 30cm ! Nous avons alors installé une jolie verrière pour rattraper la chose.
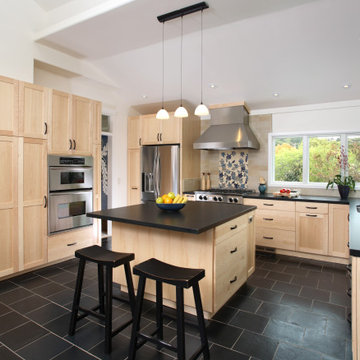
Esempio di una cucina tradizionale chiusa con lavello sottopiano, ante in stile shaker, ante in legno chiaro, top in quarzo composito, paraspruzzi multicolore, elettrodomestici da incasso, pavimento nero e top nero
Cucine ad U con pavimento nero - Foto e idee per arredare
12