Cucine ad Ambiente Unico con paraspruzzi marrone - Foto e idee per arredare
Filtra anche per:
Budget
Ordina per:Popolari oggi
81 - 100 di 8.944 foto
1 di 3
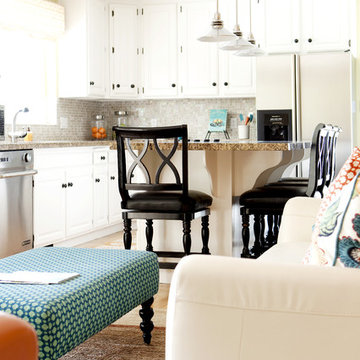
Esempio di una cucina eclettica di medie dimensioni con ante in stile shaker, ante bianche, top in granito, paraspruzzi marrone, paraspruzzi con piastrelle a mosaico, elettrodomestici in acciaio inossidabile, pavimento in pietra calcarea e pavimento beige

The remodel took traffic flow and appliance placement into consideration. The refrigerator was relocated to an area closer to the sink and out of the flow of traffic. Recessed lighting and under-cabinet lighting now flood the kitchen with warm light. The closet pantry and a half wall between the family room and kitchen were removed and a peninsular with seating area was added to provide a large work surface, storage on both sides and shelving with baskets to store homework, craft items and books. Opening this area up provided a welcoming spot for friends and family to gather when entertaining. The microwave was placed at a height that was safe and convenient for the whole family. Cabinets taken to the ceiling, large drawers, pantry roll-outs and a corner lazy susan have helped make this kitchen a pleasure to gather as a family.
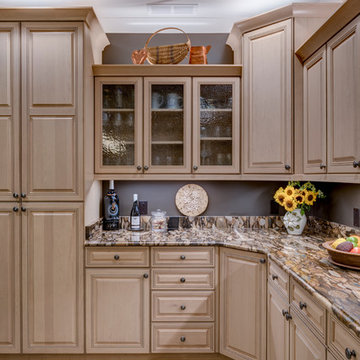
This impeccably designed and decorated Craftsman Home rests perfectly amidst the Sweetest Maple Trees in Western North Carolina. The beautiful exterior finishes convey warmth and charm. The White Oak arched front door gives a stately entry. Open Concept Living provides an airy feel and flow throughout the home. This luxurious kitchen captives with stunning Indian Rock Granite and a lovely contrast of colors. The Master Bath has a Steam Shower enveloped with solid slabs of gorgeous granite, a jetted tub with granite surround and his & hers vanity’s. The living room enchants with an alluring granite hearth, mantle and surround fireplace. Our team of Master Carpenters built the intricately detailed and functional Entertainment Center Built-Ins and a Cat Door Entrance. The large Sunroom with the EZE Breeze Window System is a great place to relax. Cool breezes can be enjoyed in the summer with the window system open and heat is retained in the winter with the windows closed.
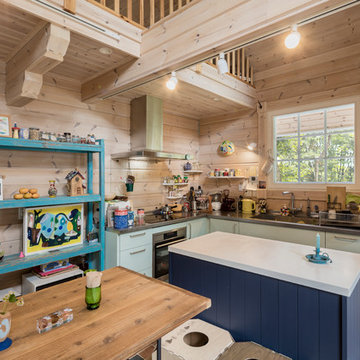
Ispirazione per una cucina country con lavello a vasca singola, ante lisce, ante turchesi, top in acciaio inossidabile, paraspruzzi marrone, paraspruzzi in legno, pavimento con piastrelle in ceramica e pavimento multicolore

Karli Moore Photography
Idee per una cucina stile rurale di medie dimensioni con lavello sottopiano, ante lisce, ante in legno scuro, top in granito, paraspruzzi marrone, paraspruzzi con piastrelle di vetro, elettrodomestici in acciaio inossidabile, pavimento con piastrelle in ceramica e pavimento multicolore
Idee per una cucina stile rurale di medie dimensioni con lavello sottopiano, ante lisce, ante in legno scuro, top in granito, paraspruzzi marrone, paraspruzzi con piastrelle di vetro, elettrodomestici in acciaio inossidabile, pavimento con piastrelle in ceramica e pavimento multicolore
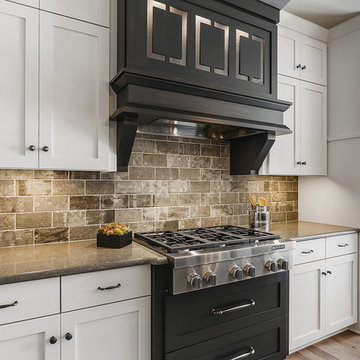
Foto di una cucina american style di medie dimensioni con lavello sottopiano, ante bianche, elettrodomestici in acciaio inossidabile, parquet chiaro, ante in stile shaker, top in quarzo composito, paraspruzzi marrone, paraspruzzi con piastrelle diamantate e pavimento beige
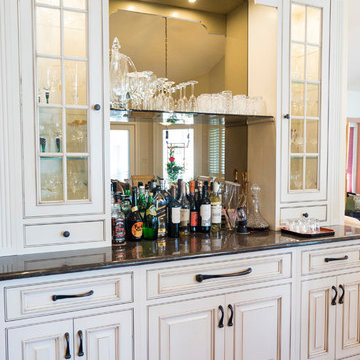
Idee per una cucina tradizionale di medie dimensioni con lavello sottopiano, ante con bugna sagomata, ante bianche, top in granito, paraspruzzi marrone, elettrodomestici da incasso, parquet scuro, paraspruzzi con piastrelle in ceramica, pavimento marrone e top marrone
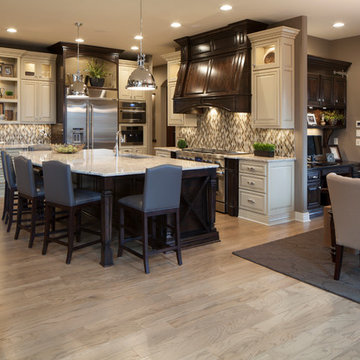
Interior Design by Michele Hybner and Shawn Falcone. Photo by Jeffrey Beebe Photography.
Ispirazione per una grande cucina tradizionale con lavello sottopiano, ante con bugna sagomata, ante bianche, top in quarzite, paraspruzzi marrone, paraspruzzi con piastrelle di vetro, elettrodomestici in acciaio inossidabile, parquet chiaro e pavimento beige
Ispirazione per una grande cucina tradizionale con lavello sottopiano, ante con bugna sagomata, ante bianche, top in quarzite, paraspruzzi marrone, paraspruzzi con piastrelle di vetro, elettrodomestici in acciaio inossidabile, parquet chiaro e pavimento beige

Farrow and Ball Cornforth White and London Clay compliment perfectly the natural Travertine stone floor
Esempio di una cucina country con lavello sottopiano, ante a filo, ante grigie, top in marmo, paraspruzzi marrone, paraspruzzi in lastra di pietra, elettrodomestici neri e pavimento in pietra calcarea
Esempio di una cucina country con lavello sottopiano, ante a filo, ante grigie, top in marmo, paraspruzzi marrone, paraspruzzi in lastra di pietra, elettrodomestici neri e pavimento in pietra calcarea
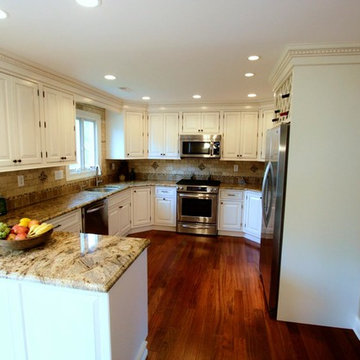
Idee per una cucina di medie dimensioni con lavello integrato, ante con bugna sagomata, ante bianche, top in granito, paraspruzzi marrone, paraspruzzi con piastrelle a mosaico, elettrodomestici in acciaio inossidabile e pavimento in legno massello medio

This contemporary kitchen has some unique features. The island has 3 levels – a lower level Calcutta marble countertop for prepping, rolling, or mixing; a mid-level with the same height and material as the main perimeter countertops (Caesarstone “Blizzard”); and a slightly higher level made with a custom-designed maple table that fits over the end of the island counter.
Although the custom table required extra time and consideration, the challenge to design it was well worth it. It is a pivotal element in the space and is both highly functional and aesthetic. Its inventive flexible design allows it to be moved to any side of the island. Moreover, by simply adding a leg, it easily converts into a free-standing table that can be positioned anywhere in the room. This flexibility maximizes its versatility. It can be arranged so guests can dine in close proximity to family members or it can be relocated where food and drinks can be served off to the side and out of the way.
The table’s custom maple finish ties in well with the existing fireplace and bookshelf in the sitting room.

Photo credit: WA design
Foto di una grande cucina minimal con elettrodomestici in acciaio inossidabile, ante lisce, ante in legno scuro, top in saponaria, paraspruzzi marrone, lavello sottopiano, paraspruzzi in ardesia e pavimento in cemento
Foto di una grande cucina minimal con elettrodomestici in acciaio inossidabile, ante lisce, ante in legno scuro, top in saponaria, paraspruzzi marrone, lavello sottopiano, paraspruzzi in ardesia e pavimento in cemento
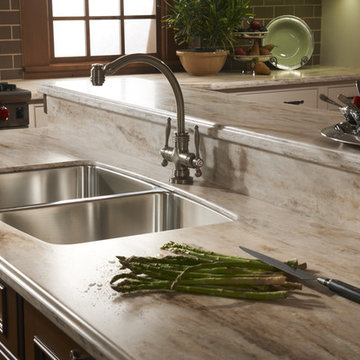
Close up view of island with raised bar area. Island houses a double bowl undermount sink by Blanco. Corian countertops with a Sandalwood finish throughout. Island features the Winterhaven Raised door style on Maple with a Brown with Black Glaze finish with light distressing. All cabinets are Brookhaven.
Promotional pictures by Wood-Mode, all rights reserved
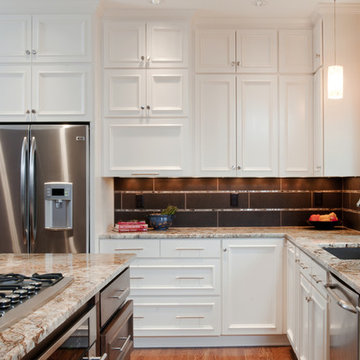
Immagine di una cucina chic con elettrodomestici in acciaio inossidabile, top in granito, lavello sottopiano, ante lisce, ante bianche, paraspruzzi marrone e paraspruzzi in gres porcellanato

Idee per una cucina stile rurale di medie dimensioni con lavello stile country, ante in stile shaker, top in saponaria, paraspruzzi marrone, paraspruzzi in legno, elettrodomestici da incasso, ante in legno scuro, parquet chiaro e top blu

Our client wanted a kitchen that would effortlessly blend form and function, focusing on maximising space and providing practical storage solutions.
They envisioned a space with plenty of drawers and pullouts, ensuring easy accessibility to all their kitchen essentials. Durability and long-lasting wear were paramount; they wanted a kitchen that would stand the test of time. But above all, they desired a sleek and minimalistic design, with all worktop appliances cleverly hidden away to create a clutter-free, easy-to-clean and maintain-friendly environment.
Embracing a warm and feminine palette, we chose the Nobilia Sand - Anti-Fingerprint range to set the tone for this elegant kitchen. The soft, neutral shades create a soothing ambience, while the anti-fingerprint technology ensures that the surfaces stay pristine, even with daily use.
To add a striking focal point to the kitchen, we incorporated a 20mm Trillium worktop supplied by Dekton. This bold statement piece adds character and offers excellent durability, making it an ideal choice for a kitchen that demands style and functionality.
As for the appliances, we carefully selected the best in the market to complement the kitchen's design and meet our client's needs. The Siemens Ovens provide state-of-the-art cooking capabilities, while the Quooker Tap offers instant boiling water for ultimate convenience. The Elica-Nikola Tesla downdraft Hob delivers efficient ventilation and boasts a sleek and seamless appearance, perfectly aligning with the kitchen's handless design.
To further enhance the kitchen's functionality, we incorporated some clever features, including sliding doors that lead to a hidden walk-in utility space, ensuring easy access to laundry essentials while keeping them discreetly tucked away.
In line with our client's desire for practicality, we added a hidden pullout shelf on the worktop, specially designed to accommodate their heavy Thermomix, making it easily accessible when needed and neatly stowed away when not in use.
The island, a central gathering spot, also serves as additional storage space with carefully crafted storage options on the back, making the most of every inch of the kitchen's layout.
This kitchen project is a testament to our commitment to making our client's vision a reality. With a focus on space optimisation, practicality, and a feminine touch, this Nobilia kitchen has been transformed into a functional, elegant, and timeless space that our clients will enjoy for many years to come.
Got inspired by this elegant and practical kitchen design? Contact us today to start your own bespoke kitchen project.
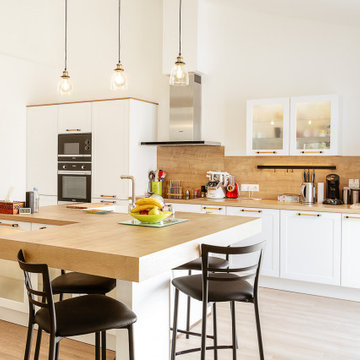
Réalisation d'une cuisine blanche et bois style neoclassique. Cuisine avec îlot central accompagnée de ses colonnes avec frigo, four et micro-ondes encastrables
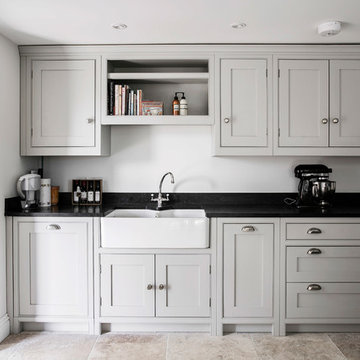
If you are thinking of renovating or installing a kitchen then it pays to use a professional kitchen designer who will bring fresh ideas and suggest alternative choices that you may not have thought of and may save you money. We designed and installed a country kitchen in a Kent village of outstanding beauty. Our client wanted a warm country kitchen style in keeping with her beautiful cottage, mixed with sleek, modern worktops and appliances for a fresh update.

Küche aus anthrazit mit Eiche Hightlights, Oberfläche aus Touchless Fenix
Immagine di una cucina design di medie dimensioni con lavello a doppia vasca, ante lisce, ante nere, paraspruzzi marrone, paraspruzzi in legno, elettrodomestici neri, pavimento in legno massello medio, nessuna isola, pavimento marrone e top nero
Immagine di una cucina design di medie dimensioni con lavello a doppia vasca, ante lisce, ante nere, paraspruzzi marrone, paraspruzzi in legno, elettrodomestici neri, pavimento in legno massello medio, nessuna isola, pavimento marrone e top nero

Ces carreaux apportent une certaine touche de convivialité à la cuisine. Vous n'aurez plus du mal à aligner vos meubles.
Ispirazione per una piccola cucina nordica con lavello sottopiano, ante a filo, ante bianche, top in legno, paraspruzzi marrone, paraspruzzi in legno, elettrodomestici da incasso, pavimento in cementine, nessuna isola, pavimento multicolore e top marrone
Ispirazione per una piccola cucina nordica con lavello sottopiano, ante a filo, ante bianche, top in legno, paraspruzzi marrone, paraspruzzi in legno, elettrodomestici da incasso, pavimento in cementine, nessuna isola, pavimento multicolore e top marrone
Cucine ad Ambiente Unico con paraspruzzi marrone - Foto e idee per arredare
5