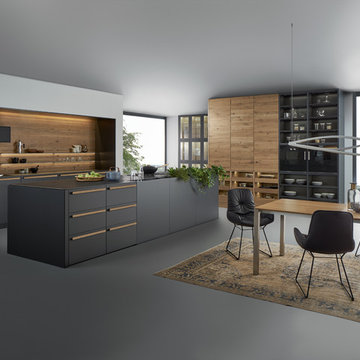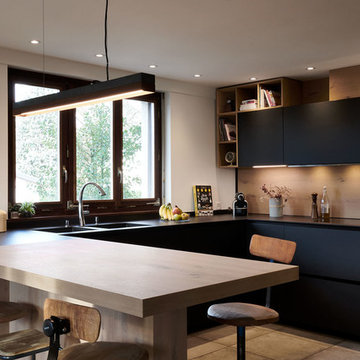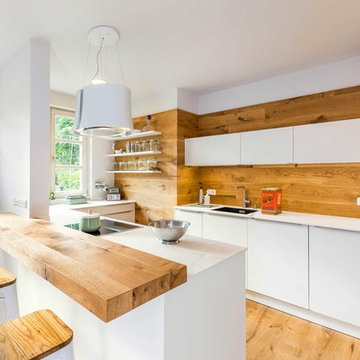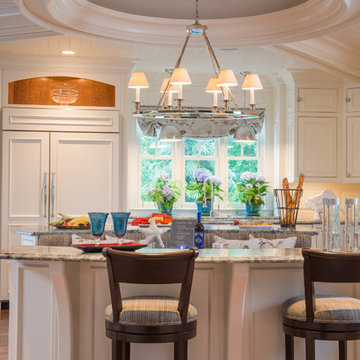Cucine ad Ambiente Unico con paraspruzzi in legno - Foto e idee per arredare
Filtra anche per:
Budget
Ordina per:Popolari oggi
1 - 20 di 4.393 foto
1 di 3

Esempio di una cucina nordica di medie dimensioni con lavello sottopiano, ante lisce, ante bianche, top in superficie solida, paraspruzzi in legno, elettrodomestici in acciaio inossidabile, parquet chiaro e top bianco

Leicht
Ispirazione per una grande cucina minimalista con lavello integrato, ante lisce, ante nere, paraspruzzi in legno, elettrodomestici neri e pavimento in cemento
Ispirazione per una grande cucina minimalista con lavello integrato, ante lisce, ante nere, paraspruzzi in legno, elettrodomestici neri e pavimento in cemento

Caleb Vandermeer Photography
Esempio di una grande cucina country con lavello stile country, ante in stile shaker, ante blu, top in quarzo composito, paraspruzzi bianco, paraspruzzi in legno, elettrodomestici in acciaio inossidabile, pavimento in vinile e pavimento marrone
Esempio di una grande cucina country con lavello stile country, ante in stile shaker, ante blu, top in quarzo composito, paraspruzzi bianco, paraspruzzi in legno, elettrodomestici in acciaio inossidabile, pavimento in vinile e pavimento marrone

Jenn Baker
Idee per una grande cucina industriale con lavello sottopiano, ante lisce, ante in legno chiaro, top in marmo, paraspruzzi bianco, paraspruzzi in legno, elettrodomestici in acciaio inossidabile e pavimento in cemento
Idee per una grande cucina industriale con lavello sottopiano, ante lisce, ante in legno chiaro, top in marmo, paraspruzzi bianco, paraspruzzi in legno, elettrodomestici in acciaio inossidabile e pavimento in cemento

Immagine di una cucina minimalista di medie dimensioni con lavello integrato, ante lisce, ante nere, top in quarzo composito, paraspruzzi in legno, elettrodomestici neri, parquet chiaro e pavimento beige

Family members enter this kitchen from the mud room where they are right at home in this friendly space.
The Kitchens central banquette island seats six on cozy upholstered benches with another two diners at the ends. There is table seating for EIGHT plus the back side boasts raised seating for four more on swiveling bar stools.
The show-stopping coffered ceiling was custom designed and features beaded paneling, recessed can lighting and dramatic crown molding.
The counters are made of Labradorite which is often associated with jewels. It's iridescent sparkle adds glamour without being too loud.
The wood paneled backsplash allows the cabinetry to blend in. There is glazed subway tile behind the range.
This lovely home features an open concept space with the kitchen at the heart. Built in the late 1990's the prior kitchen was cherry, but dark, and the new family needed a fresh update.
This great space was a collaboration between many talented folks including but not limited to the team at Delicious Kitchens & Interiors, LLC, L. Newman and Associates/Paul Mansback, Inc with Leslie Rifkin and Emily Shakra. Additional contributions from the homeowners and Belisle Granite.
John C. Hession Photographer

Immagine di una cucina stile rurale con parquet chiaro, travi a vista, lavello a vasca singola, ante lisce, ante nere, top in laminato, paraspruzzi beige, paraspruzzi in legno, elettrodomestici da incasso, nessuna isola e top beige

Rustic great room with single-wall kitchenette, medium hardwood flooring and exposed wood beam ceiling, cow-hide rug, beige wall color, and wood railings and shelving.

Spacious Kitchen open to Family Room. Large Island seating for 5-6 people. Lots of light and minimal wall cabinets.
Immagine di un'ampia cucina country con lavello stile country, ante a filo, ante bianche, top in quarzite, paraspruzzi bianco, paraspruzzi in legno, elettrodomestici in acciaio inossidabile, pavimento in legno massello medio, pavimento marrone e top bianco
Immagine di un'ampia cucina country con lavello stile country, ante a filo, ante bianche, top in quarzite, paraspruzzi bianco, paraspruzzi in legno, elettrodomestici in acciaio inossidabile, pavimento in legno massello medio, pavimento marrone e top bianco

Esempio di un'ampia cucina contemporanea con lavello sottopiano, ante lisce, ante bianche, top in legno, paraspruzzi marrone, paraspruzzi in legno, elettrodomestici in acciaio inossidabile, pavimento in legno massello medio, pavimento marrone e top marrone

Idee per una grande cucina country con lavello stile country, ante in stile shaker, ante bianche, top in quarzite, paraspruzzi bianco, paraspruzzi in legno, elettrodomestici in acciaio inossidabile, parquet chiaro, pavimento marrone e top bianco

My Day With, Catherine Gailloud
Suspension Gantlights
Idee per una grande cucina design con lavello a doppia vasca, ante lisce, ante nere, paraspruzzi in legno, elettrodomestici neri, pavimento con piastrelle in ceramica, top nero, penisola e pavimento beige
Idee per una grande cucina design con lavello a doppia vasca, ante lisce, ante nere, paraspruzzi in legno, elettrodomestici neri, pavimento con piastrelle in ceramica, top nero, penisola e pavimento beige

Immagine di una grande cucina contemporanea con lavello da incasso, ante lisce, ante bianche, top in legno, paraspruzzi marrone, paraspruzzi in legno, elettrodomestici in acciaio inossidabile, pavimento in vinile, pavimento marrone e top marrone

Philip Raymond
Foto di una piccola cucina ad ambiente unico design con ante lisce, ante in legno chiaro, top in legno, paraspruzzi beige, paraspruzzi in legno, parquet chiaro, nessuna isola, pavimento beige e top beige
Foto di una piccola cucina ad ambiente unico design con ante lisce, ante in legno chiaro, top in legno, paraspruzzi beige, paraspruzzi in legno, parquet chiaro, nessuna isola, pavimento beige e top beige

Realisierung durch WerkraumKüche, Fotos Frank Schneider
Immagine di una cucina scandinava di medie dimensioni con lavello integrato, ante lisce, ante bianche, paraspruzzi marrone, paraspruzzi in legno, pavimento in legno massello medio, penisola, pavimento marrone e top bianco
Immagine di una cucina scandinava di medie dimensioni con lavello integrato, ante lisce, ante bianche, paraspruzzi marrone, paraspruzzi in legno, pavimento in legno massello medio, penisola, pavimento marrone e top bianco

This lovely home features an open concept space with the kitchen at its heart. Built in the late 1990's the prior kitchen was cherry, but dark, and the new family needed a fresh update.
The back of the raised counter shown here is supported by custom corbels with room for four stools.The center section features and oval wood-topped table with banquette bench seating on two sides. Six can sit on the benches, chairs at the end add two more places... There is plenty of room for the family of five... even with the children's friends or team-mates dropping by; room for 12 if you are keeping count.
The show-stopping coffered ceiling was custom designed and features a highlighted central area in a circular design. It's painted in the center section but the outside portions have beaded boards, recessed can lighting and dramatic crown molding.
The prior cherry kitchen with Corian counters and appliances was re-invented as a entertainment/auxiliary kitchen in the lower level of the house.
This great space was a collaboration between many talented folks including but not limited to the team at Delicious Kitchens & Interiors, LLC, L. Newman and Associates/Paul Mansback, Inc with Leslie Rifkin and Emily Shakra, along with contributions from the homeowners and Belisle Granite.
John C. Hession Photographer

Luxury Staging named OASIS.
This home is almost 9,000 square feet and features fabulous, modern-farmhouse architecture. Our staging selection was carefully chosen based on the architecture and location of the property, so that this home can really shine.

Esempio di una cucina design di medie dimensioni con ante bianche, top in legno, pavimento grigio, lavello a vasca singola, nessun'anta, paraspruzzi marrone, paraspruzzi in legno, nessuna isola e top marrone

Кухня в лофт стиле, с островом. Фасады из массива и крашенного мдф, на металлических рамах. Использованы элементы закаленного армированного стекла и сетки.

Angle Eye Photography
Idee per una grande cucina country con lavello sottopiano, ante bianche, top in marmo, parquet chiaro, pavimento beige, top grigio, ante in stile shaker, paraspruzzi bianco e paraspruzzi in legno
Idee per una grande cucina country con lavello sottopiano, ante bianche, top in marmo, parquet chiaro, pavimento beige, top grigio, ante in stile shaker, paraspruzzi bianco e paraspruzzi in legno
Cucine ad Ambiente Unico con paraspruzzi in legno - Foto e idee per arredare
1