Cucine Abitabili etniche - Foto e idee per arredare
Filtra anche per:
Budget
Ordina per:Popolari oggi
121 - 140 di 829 foto
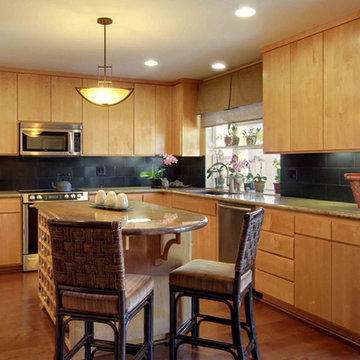
Foto di una cucina etnica di medie dimensioni con lavello sottopiano, ante lisce, ante in legno scuro, top in granito, paraspruzzi nero, paraspruzzi con piastrelle in ceramica, elettrodomestici in acciaio inossidabile e parquet scuro
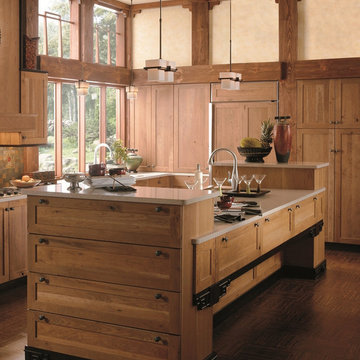
Jeff Gilman Woodworking Inc.
Idee per una cucina etnica con lavello sottopiano, ante con riquadro incassato, ante in legno chiaro, top in quarzo composito, paraspruzzi multicolore, paraspruzzi con piastrelle in pietra e elettrodomestici da incasso
Idee per una cucina etnica con lavello sottopiano, ante con riquadro incassato, ante in legno chiaro, top in quarzo composito, paraspruzzi multicolore, paraspruzzi con piastrelle in pietra e elettrodomestici da incasso
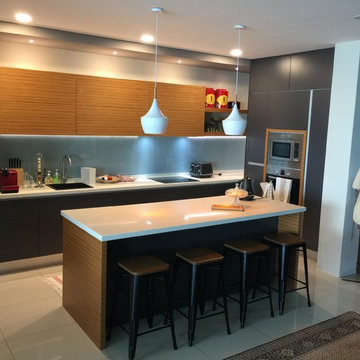
Esempio di una piccola cucina etnica con lavello a vasca singola, nessun'anta, ante grigie, top in quarzo composito, paraspruzzi grigio, paraspruzzi con lastra di vetro, elettrodomestici in acciaio inossidabile, pavimento in gres porcellanato e pavimento beige
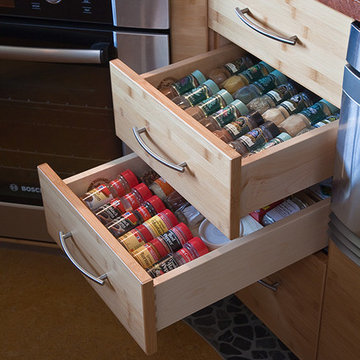
jim fiora
Foto di una cucina etnica di medie dimensioni con ante lisce, ante in legno chiaro, top in granito, elettrodomestici in acciaio inossidabile, lavello sottopiano, paraspruzzi multicolore, paraspruzzi con piastrelle a mosaico, pavimento in gres porcellanato e penisola
Foto di una cucina etnica di medie dimensioni con ante lisce, ante in legno chiaro, top in granito, elettrodomestici in acciaio inossidabile, lavello sottopiano, paraspruzzi multicolore, paraspruzzi con piastrelle a mosaico, pavimento in gres porcellanato e penisola
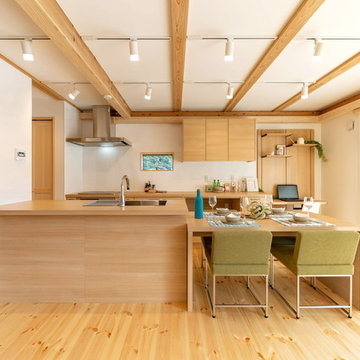
Idee per una cucina etnica con penisola, paraspruzzi bianco, elettrodomestici in acciaio inossidabile, lavello da incasso, ante lisce, ante in legno chiaro, top in legno, parquet chiaro, pavimento beige e top beige
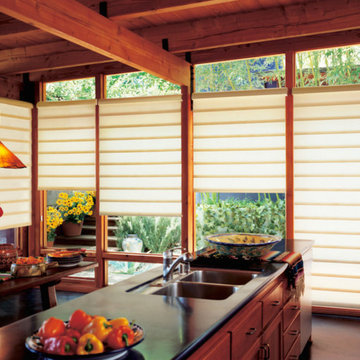
Ispirazione per una grande cucina etnica con lavello a doppia vasca, ante in legno bruno, top in quarzo composito, pavimento in cemento e pavimento marrone
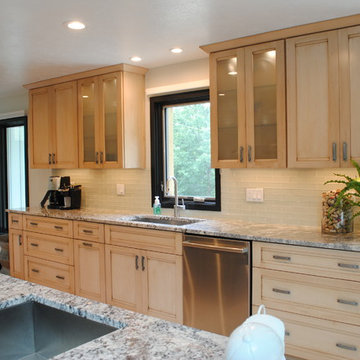
Dan Grassell
Esempio di una cucina etnica di medie dimensioni con lavello a vasca singola, ante in stile shaker, ante in legno chiaro, top in granito, paraspruzzi bianco, paraspruzzi con piastrelle diamantate e elettrodomestici in acciaio inossidabile
Esempio di una cucina etnica di medie dimensioni con lavello a vasca singola, ante in stile shaker, ante in legno chiaro, top in granito, paraspruzzi bianco, paraspruzzi con piastrelle diamantate e elettrodomestici in acciaio inossidabile
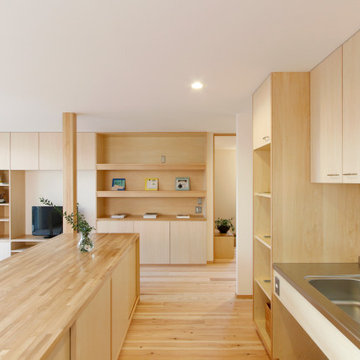
造作キッチン。広々として使い勝手がいい。
Esempio di una grande cucina etnica con lavello integrato, ante lisce, ante in legno chiaro, top in acciaio inossidabile, elettrodomestici in acciaio inossidabile, parquet chiaro, pavimento beige e top grigio
Esempio di una grande cucina etnica con lavello integrato, ante lisce, ante in legno chiaro, top in acciaio inossidabile, elettrodomestici in acciaio inossidabile, parquet chiaro, pavimento beige e top grigio
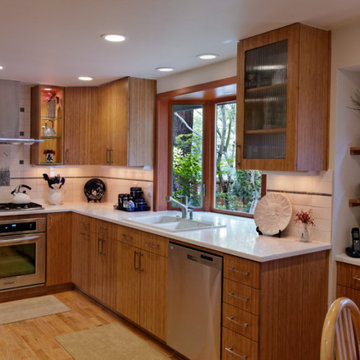
Pixel Light Studios
Esempio di una cucina etnica di medie dimensioni con lavello da incasso, ante lisce, ante in legno scuro, top in quarzo composito, paraspruzzi bianco, paraspruzzi con piastrelle diamantate, elettrodomestici in acciaio inossidabile, parquet chiaro e nessuna isola
Esempio di una cucina etnica di medie dimensioni con lavello da incasso, ante lisce, ante in legno scuro, top in quarzo composito, paraspruzzi bianco, paraspruzzi con piastrelle diamantate, elettrodomestici in acciaio inossidabile, parquet chiaro e nessuna isola
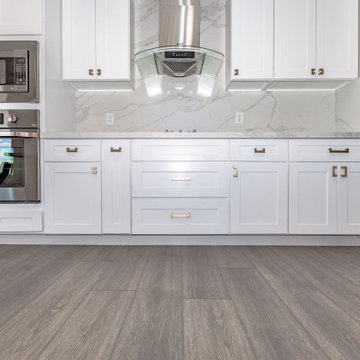
Arlo Signature from the Modin Rigid LVP Collection - Modern and spacious. A light grey wire-brush serves as the perfect canvass for almost any contemporary space.
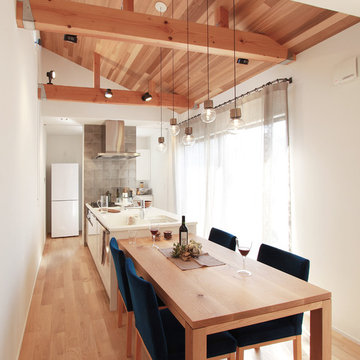
子供たちが巣立ち、ふたりで新たな暮らしを楽しむ
Foto di una cucina abitabile etnica con ante bianche, pavimento in compensato e penisola
Foto di una cucina abitabile etnica con ante bianche, pavimento in compensato e penisola
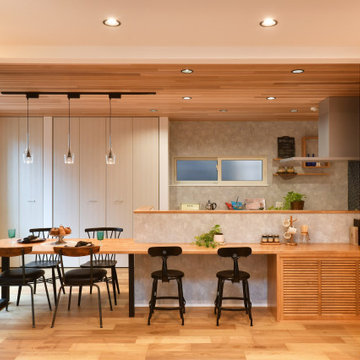
Idee per una cucina etnica con ante lisce, ante beige, pavimento in legno massello medio e pavimento marrone
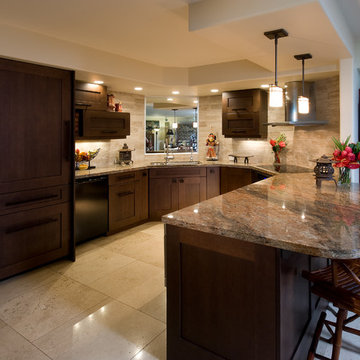
Our clients were looking to transform their tight, 90's condo kitchen into something that could highlight and enhance their extensive travels through Asia and Indonesia. We knew that by freeing up the wall cabinets we could make their kitchen appear more spacious and less cluttered. This also allowed us to use a beautiful travertine tile backspalsh to give the space the rustic texture it needed. Rift oak cabinets with an espresso stain helped to tie all the wood finishes throughout the space together.
Photography by Augie Salbosa
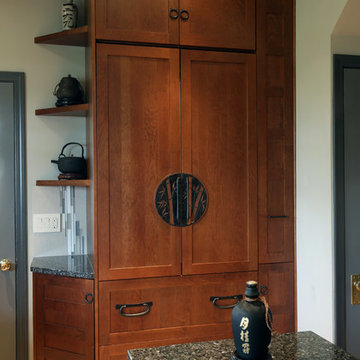
A cabinet depth refrigerator is neatly hidden behind matching full wood overlay doors. Bradley digitized Melissa’s design for unique custom handles.
Immagine di una cucina abitabile etnica
Immagine di una cucina abitabile etnica
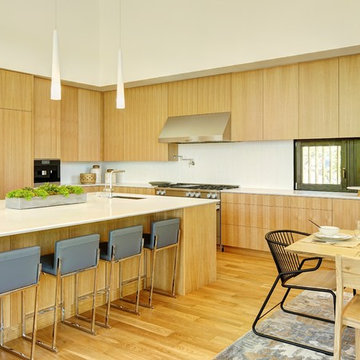
Gregory Dean Photography
Esempio di un'ampia cucina etnica con lavello sottopiano, ante lisce, ante in legno chiaro, top in quarzite, paraspruzzi bianco, paraspruzzi con piastrelle di vetro, elettrodomestici in acciaio inossidabile, parquet chiaro e pavimento beige
Esempio di un'ampia cucina etnica con lavello sottopiano, ante lisce, ante in legno chiaro, top in quarzite, paraspruzzi bianco, paraspruzzi con piastrelle di vetro, elettrodomestici in acciaio inossidabile, parquet chiaro e pavimento beige
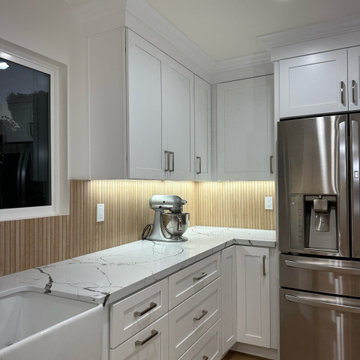
Japandi Kitchen – Chino Hills
A kitchen extension is the ultimate renovation to enhance your living space and add value to your home. This new addition not only provides extra square footage but also allows for endless design possibilities, bringing your kitchen dreams to life.
This kitchen was inspired by the Japanese-Scandinavian design movement, “Japandi”, this space is a harmonious blend of sleek lines, natural materials, and warm accents.
With a focus on functionality and clean aesthetics, every detail has been carefully crafted to create a space that is both stylish, practical, and welcoming.
When it comes to Japandi design, ALWAYS keep some room for wood elements. It gives the perfect amount of earth tone wanted in a kitchen.
These new lights and open spaces highlight the beautiful finishes and appliances. This new layout allows for effortless entertaining, with a seamless flow to move around and entertain guests.
Custom cabinetry, high-end appliances, and a large custom island with a sink with ample seating; come together to create a chef’s dream kitchen.
The added space that has been included especially under this new Thermador stove from ‘Build with Ferguson’, has added space for ultimate organization. We also included a new microwave drawer by Sharp. It blends beautifully underneath the countertop to add more space and makes it incredibly easy to clean.
These Quartz countertops that are incredibly durable and resistant to scratches, chips, and cracks, making them very long-lasting. The backsplash is made with maple ribbon tiles to give this kitchen a very earthy tone. With wide shaker cabinets, that are both prefabricated and custom, that compliments every aspect of this kitchen.
Whether cooking up a storm or entertaining guests, this Japandi-style kitchen extension is the perfect balance of form and function. With its thoughtfully designed layout and attention to detail, it’s a space that’s guaranteed to leave a lasting impression where memories will be made, and future meals will be shared.
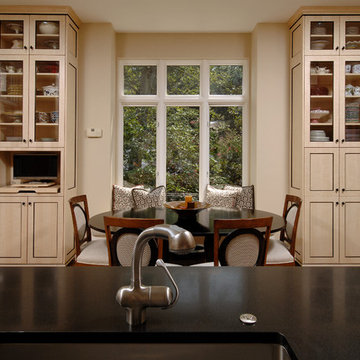
Washington, DC Asian Kitchen
#JenniferGilmer
http://www.gilmerkitchens.com/
Photography by Bob Narod
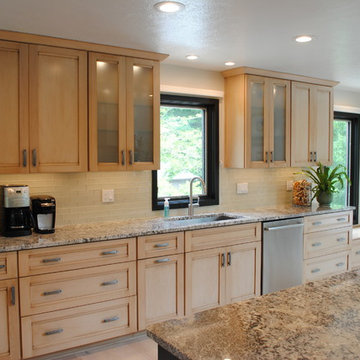
Dan Grassell
Esempio di una cucina etnica di medie dimensioni con lavello a vasca singola, ante in stile shaker, ante in legno chiaro, top in granito, paraspruzzi bianco, paraspruzzi con piastrelle diamantate, elettrodomestici in acciaio inossidabile e parquet chiaro
Esempio di una cucina etnica di medie dimensioni con lavello a vasca singola, ante in stile shaker, ante in legno chiaro, top in granito, paraspruzzi bianco, paraspruzzi con piastrelle diamantate, elettrodomestici in acciaio inossidabile e parquet chiaro
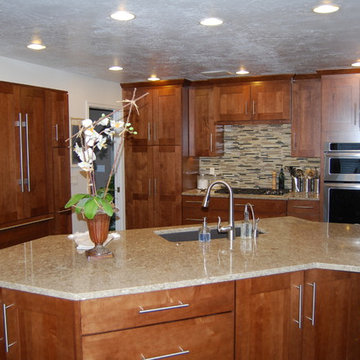
This kitchen features a large island at its center-point. The fridge is paneled to match the maple cabinets creating a unified look. Quartz counter tops, long contemporary pulls, and linear tile backsplash make this kitchen unique and stylish.
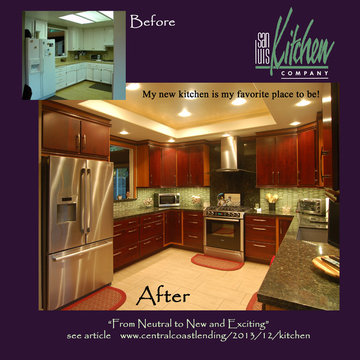
We took an old boring white kitchen and jazzed it up for a creative and spunky homeowner using Brookhaven II cabinetry. Face frames in a pale cherry highlight the burgundy finished doors; a color scheme which is continued in the trim details and enhanced with contrasting green granite. While the basic work triangle did not change, we added usability with many deep drawers and lazy susans (both base and wall) in the corners. We also converted the old fluorescent light box to a recessed ceiling with convenient can lights.
Wood-Mode Fine Custom Cabinetry: Brookhaven's Fairfield
Cucine Abitabili etniche - Foto e idee per arredare
7