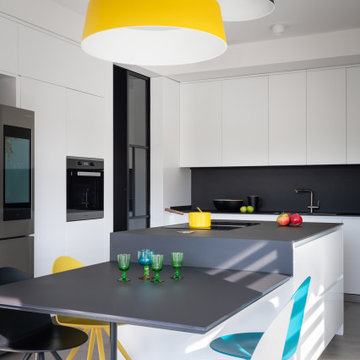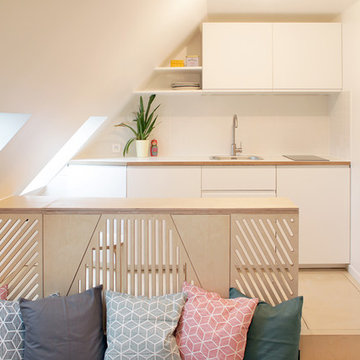Cucine Abitabili - Foto e idee per arredare
Filtra anche per:
Budget
Ordina per:Popolari oggi
1 - 20 di 603.845 foto
1 di 3

Cucina contemporanea color verde foresta
Immagine di una cucina nordica con lavello da incasso, ante lisce, ante verdi, paraspruzzi grigio, elettrodomestici in acciaio inossidabile, nessuna isola, pavimento grigio, top grigio e soffitto ribassato
Immagine di una cucina nordica con lavello da incasso, ante lisce, ante verdi, paraspruzzi grigio, elettrodomestici in acciaio inossidabile, nessuna isola, pavimento grigio, top grigio e soffitto ribassato

Basi cucina in olmo e colonne in laccato sono disposte lungo le pareti, mentre centralmente si sviluppa l‘isola con piano snack in marmotex. Grande particolarità è data dalla scelta di movimentare gli spazi attraverso la personalizzazione della parete di fondo utilizzando un rivestimento dal pattern geometrico bianco e grigio.

For this project, the entire kitchen was designed around the “must-have” Lacanche range in the stunning French Blue with brass trim. That was the client’s dream and everything had to be built to complement it. Bilotta senior designer, Randy O’Kane, CKD worked with Paul Benowitz and Dipti Shah of Benowitz Shah Architects to contemporize the kitchen while staying true to the original house which was designed in 1928 by regionally noted architect Franklin P. Hammond. The clients purchased the home over two years ago from the original owner. While the house has a magnificent architectural presence from the street, the basic systems, appointments, and most importantly, the layout and flow were inappropriately suited to contemporary living.
The new plan removed an outdated screened porch at the rear which was replaced with the new family room and moved the kitchen from a dark corner in the front of the house to the center. The visual connection from the kitchen through the family room is dramatic and gives direct access to the rear yard and patio. It was important that the island separating the kitchen from the family room have ample space to the left and right to facilitate traffic patterns, and interaction among family members. Hence vertical kitchen elements were placed primarily on existing interior walls. The cabinetry used was Bilotta’s private label, the Bilotta Collection – they selected beautiful, dramatic, yet subdued finishes for the meticulously handcrafted cabinetry. The double islands allow for the busy family to have a space for everything – the island closer to the range has seating and makes a perfect space for doing homework or crafts, or having breakfast or snacks. The second island has ample space for storage and books and acts as a staging area from the kitchen to the dinner table. The kitchen perimeter and both islands are painted in Benjamin Moore’s Paper White. The wall cabinets flanking the sink have wire mesh fronts in a statuary bronze – the insides of these cabinets are painted blue to match the range. The breakfast room cabinetry is Benjamin Moore’s Lampblack with the interiors of the glass cabinets painted in Paper White to match the kitchen. All countertops are Vermont White Quartzite from Eastern Stone. The backsplash is Artistic Tile’s Kyoto White and Kyoto Steel. The fireclay apron-front main sink is from Rohl while the smaller prep sink is from Linkasink. All faucets are from Waterstone in their antique pewter finish. The brass hardware is from Armac Martin and the pendants above the center island are from Circa Lighting. The appliances, aside from the range, are a mix of Sub-Zero, Thermador and Bosch with panels on everything.

Photo Credit: Neil Landino,
Counter Top: Connecticut Stone Calacatta Gold Honed Marble,
Kitchen Sink: 39" Wide Risinger Double Bowl Fireclay,
Paint Color: Benjamin Moore Arctic Gray 1577,
Trim Color: Benjamin Moore White Dove,
Kitchen Faucet: Perrin and Rowe Bridge Kitchen Faucet
VIDEO BLOG, EPISODE 2 – FINDING THE PERFECT STONE
Watch this happy client’s testimonial on how Connecticut Stone transformed her existing kitchen into a bright, beautiful and functional space.Featuring Calacatta Gold Marble and Carrara Marble.
Video Link: https://youtu.be/hwbWNMFrAV0

Sink cabinet drawers offer a convenient option for storage.
Olson Photographic, LLC
Foto di una grande cucina abitabile contemporanea con lavello sottopiano, ante in stile shaker, ante bianche, top in marmo, paraspruzzi bianco, elettrodomestici in acciaio inossidabile, parquet scuro, paraspruzzi in marmo e penisola
Foto di una grande cucina abitabile contemporanea con lavello sottopiano, ante in stile shaker, ante bianche, top in marmo, paraspruzzi bianco, elettrodomestici in acciaio inossidabile, parquet scuro, paraspruzzi in marmo e penisola

Cucina/salotto di una casa in campagna prima del restyling
Ispirazione per una cucina abitabile mediterranea con lavello stile country, ante in legno scuro, top in marmo, paraspruzzi grigio, paraspruzzi in marmo, pavimento in terracotta, pavimento arancione, top grigio e travi a vista
Ispirazione per una cucina abitabile mediterranea con lavello stile country, ante in legno scuro, top in marmo, paraspruzzi grigio, paraspruzzi in marmo, pavimento in terracotta, pavimento arancione, top grigio e travi a vista

Idee per una grande cucina chic con lavello sottopiano, ante con riquadro incassato, ante verdi, top in marmo, paraspruzzi bianco, paraspruzzi con piastrelle diamantate, elettrodomestici in acciaio inossidabile, pavimento in legno massello medio, pavimento marrone e top bianco

Soggiorno con camino e Sala da Pranzo con open space, pavimentazione in parquet posato a correre, mobile tv su misura ed illuminazione Flos Mayday.
Idee per una cucina design di medie dimensioni con lavello a vasca singola, ante lisce, ante arancioni, top in legno, paraspruzzi verde, elettrodomestici in acciaio inossidabile, parquet chiaro, nessuna isola, pavimento marrone, top grigio e abbinamento di mobili antichi e moderni
Idee per una cucina design di medie dimensioni con lavello a vasca singola, ante lisce, ante arancioni, top in legno, paraspruzzi verde, elettrodomestici in acciaio inossidabile, parquet chiaro, nessuna isola, pavimento marrone, top grigio e abbinamento di mobili antichi e moderni

Ispirazione per una cucina classica con lavello stile country, ante con riquadro incassato, ante bianche, paraspruzzi beige, paraspruzzi in mattoni, elettrodomestici in acciaio inossidabile, parquet scuro, pavimento marrone e top grigio

Esempio di una cucina design con ante lisce, ante bianche, elettrodomestici in acciaio inossidabile, pavimento grigio e top nero

Ispirazione per una grande cucina con ante in stile shaker, ante bianche, top in marmo, paraspruzzi bianco, top bianco, paraspruzzi in granito, elettrodomestici in acciaio inossidabile, parquet chiaro e pavimento marrone

Welcome to this captivating house renovation, a harmonious fusion of natural allure and modern aesthetics. The kitchen welcomes you with its elegant combination of bamboo and black cabinets, where organic textures meet sleek sophistication. The centerpiece of the living area is a dramatic full-size black porcelain slab fireplace, exuding contemporary flair and making a bold statement. Ascend the floating stair, accented with a sleek glass handrail, and experience a seamless transition between floors, elevating the sense of open space and modern design. As you explore further, you'll discover three modern bathrooms, each featuring similar design elements with bamboo and black accents, creating a cohesive and inviting atmosphere throughout the home. Embrace the essence of this remarkable renovation, where nature-inspired materials and sleek finishes harmonize to create a stylish and inviting living space.

Bertrand Fompeyrine
Foto di una piccola cucina design con lavello sottopiano, ante a filo, ante bianche, top in laminato, paraspruzzi bianco, paraspruzzi con piastrelle in ceramica e parquet chiaro
Foto di una piccola cucina design con lavello sottopiano, ante a filo, ante bianche, top in laminato, paraspruzzi bianco, paraspruzzi con piastrelle in ceramica e parquet chiaro

Immagine di una cucina classica con lavello stile country, ante bianche, paraspruzzi bianco, parquet scuro, pavimento marrone, top bianco, elettrodomestici bianchi e ante con riquadro incassato

Katherine Jackson Architectural Photography
Ispirazione per una grande cucina classica con ante in stile shaker, ante bianche, paraspruzzi bianco, elettrodomestici in acciaio inossidabile, pavimento in legno massello medio, pavimento marrone e top bianco
Ispirazione per una grande cucina classica con ante in stile shaker, ante bianche, paraspruzzi bianco, elettrodomestici in acciaio inossidabile, pavimento in legno massello medio, pavimento marrone e top bianco

Designed with family in mind for kitchen extension. Custom made kitchen, handcrafted at our workshop in Guildford, Surrey. Every inch of storage was thought through. There are 24 drawers, a breakfast pantry and glazed drinks bar cabinet. The oak table was designed and stained to bring the whole scheme together with the vintage Barristers Bookcases, a much loved family heir loom.

Esempio di un'ampia cucina chic con lavello sottopiano, ante a filo, ante bianche, top in quarzite, paraspruzzi bianco, paraspruzzi in marmo, elettrodomestici in acciaio inossidabile, pavimento in marmo, pavimento bianco e top bianco

This kitchen proves small East sac bungalows can have high function and all the storage of a larger kitchen. A large peninsula overlooks the dining and living room for an open concept. A lower countertop areas gives prep surface for baking and use of small appliances. Geometric hexite tiles by fireclay are finished with pale blue grout, which complements the upper cabinets. The same hexite pattern was recreated by a local artist on the refrigerator panes. A textured striped linen fabric by Ralph Lauren was selected for the interior clerestory windows of the wall cabinets.

Beautiful grand kitchen, with a classy, light and airy feel. Each piece was designed and detailed for the functionality and needs of the family.
Idee per un'ampia cucina classica con ante bianche, paraspruzzi bianco, elettrodomestici in acciaio inossidabile, pavimento marrone, top bianco, lavello sottopiano, ante con bugna sagomata, top in marmo, paraspruzzi in marmo, pavimento in legno massello medio e soffitto a cassettoni
Idee per un'ampia cucina classica con ante bianche, paraspruzzi bianco, elettrodomestici in acciaio inossidabile, pavimento marrone, top bianco, lavello sottopiano, ante con bugna sagomata, top in marmo, paraspruzzi in marmo, pavimento in legno massello medio e soffitto a cassettoni

Foto di una grande cucina rustica con ante in stile shaker, ante bianche, elettrodomestici in acciaio inossidabile, parquet scuro, pavimento marrone, top nero, lavello sottopiano, top in granito, paraspruzzi bianco e paraspruzzi a finestra
Cucine Abitabili - Foto e idee per arredare
1