Cucine Abitabili con top in zinco - Foto e idee per arredare
Filtra anche per:
Budget
Ordina per:Popolari oggi
61 - 80 di 198 foto
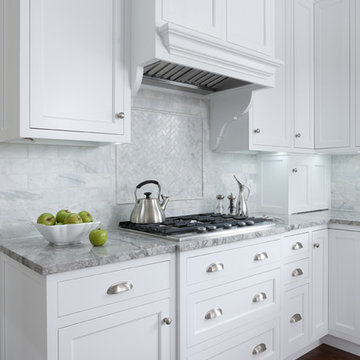
Idee per una cucina chic di medie dimensioni con lavello sottopiano, ante in stile shaker, ante bianche, top in zinco, paraspruzzi grigio, paraspruzzi in marmo, elettrodomestici in acciaio inossidabile, pavimento in legno massello medio e pavimento marrone
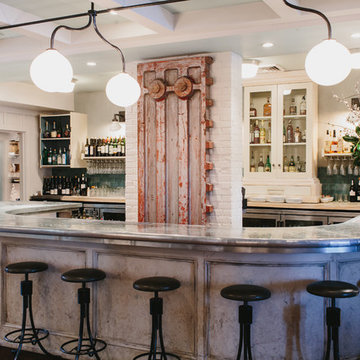
Bar Top, Die Wall & Bar Shelving
Materials: Zinc + MDF
Immagine di un'ampia cucina rustica con ante con riquadro incassato, ante con finitura invecchiata, top in zinco, paraspruzzi blu, elettrodomestici in acciaio inossidabile, parquet scuro e penisola
Immagine di un'ampia cucina rustica con ante con riquadro incassato, ante con finitura invecchiata, top in zinco, paraspruzzi blu, elettrodomestici in acciaio inossidabile, parquet scuro e penisola
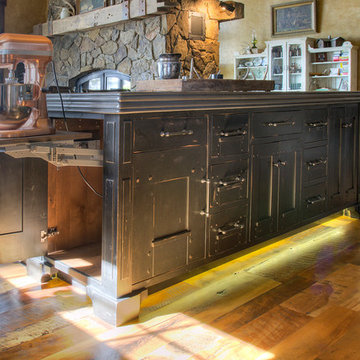
Esempio di una grande cucina stile rurale con ante lisce, ante nere, top in zinco, elettrodomestici da incasso, pavimento in legno massello medio e top grigio
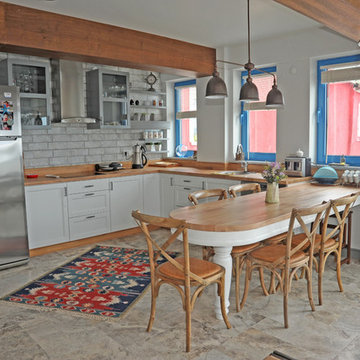
Ispirazione per una piccola cucina stile marinaro con lavello a vasca singola, nessun'anta, ante bianche, top in zinco e pavimento in travertino
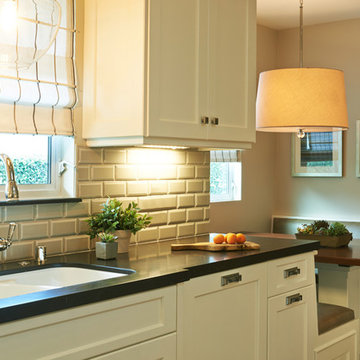
Peter Christiansen Valli
Foto di una cucina abitabile tradizionale di medie dimensioni con lavello a doppia vasca, ante in stile shaker, ante bianche, top in zinco, paraspruzzi beige, paraspruzzi con piastrelle diamantate, elettrodomestici in acciaio inossidabile e parquet scuro
Foto di una cucina abitabile tradizionale di medie dimensioni con lavello a doppia vasca, ante in stile shaker, ante bianche, top in zinco, paraspruzzi beige, paraspruzzi con piastrelle diamantate, elettrodomestici in acciaio inossidabile e parquet scuro
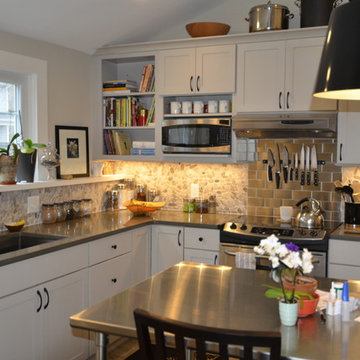
Idee per una piccola cucina chic con lavello sottopiano, ante in stile shaker, ante bianche, top in zinco, paraspruzzi grigio, paraspruzzi con piastrelle diamantate e elettrodomestici in acciaio inossidabile
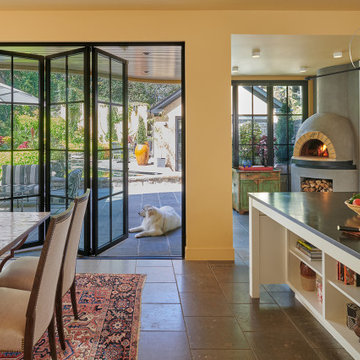
Ravaged by fire, this Wesley Heights home was transformed with a new open floor plan and glass walls that opened completely to the landscaped rear yard. In the process of reconstruction, a third floor was added within the new roof structure and the central stair was relocated to the exterior wall and reimagined as a custom-fabricated, open-riser steel stair.
Photography: Anice Hoachlander, Studio HDP
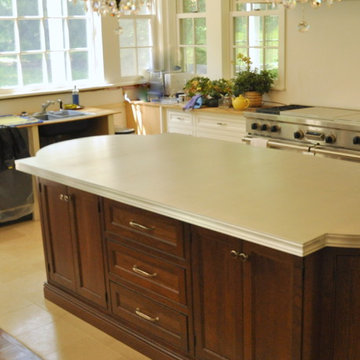
An elegant pewter counter top and sparkling chandeliers make this kitchen great for cooking a gourmet treat or entertaining your favorite people. We had a lot of fun with this beautiful project.
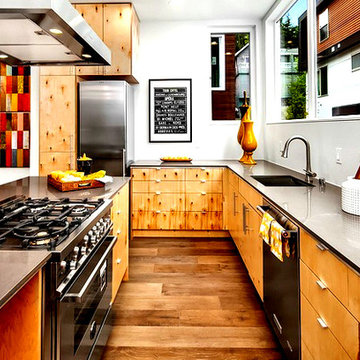
Esempio di una cucina contemporanea di medie dimensioni con lavello sottopiano, ante lisce, ante in legno scuro, top in zinco, elettrodomestici in acciaio inossidabile e pavimento in legno massello medio
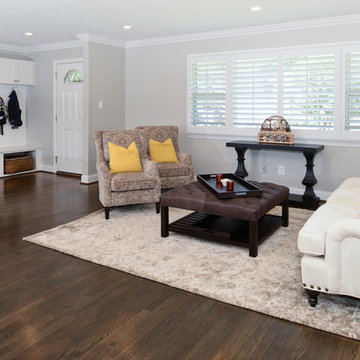
For this recently moved in military family, their old rambler home offered plenty of area for potential improvement. An entire new kitchen space was designed to create a greater feeling of family warmth.
It all started with gutting the old rundown kitchen. The kitchen space was cramped and disconnected from the rest of the main level. There was a large bearing wall separating the living room from the kitchen and the dining room.
A structure recessed beam was inserted into the attic space that enabled opening up of the entire main level. A large L-shaped island took over the wall placement giving a big work and storage space for the kitchen.
Installed wood flooring matched up with the remaining living space created a continuous seam-less main level.
By eliminating a side door and cutting through brick and block back wall, a large picture window was inserted to allow plenty of natural light into the kitchen.
Recessed and pendent lights also improved interior lighting.
By using offset cabinetry and a carefully selected granite slab to complement each other, a more soothing space was obtained to inspire cooking and entertaining. The fabulous new kitchen was completed with a new French door leading to the sun room.
This family is now very happy with the massive transformation, and are happy to join their new community.
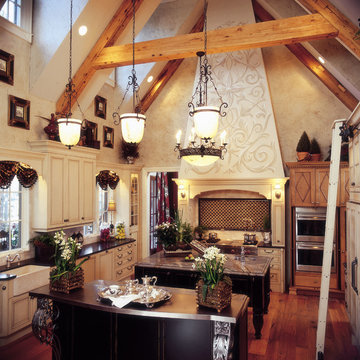
Ispirazione per una grande cucina classica con lavello stile country, ante con riquadro incassato, ante bianche, top in zinco, elettrodomestici in acciaio inossidabile, pavimento in legno massello medio e 2 o più isole
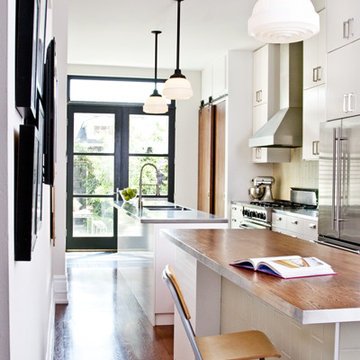
Immagine di una cucina design di medie dimensioni con lavello a doppia vasca, ante lisce, ante bianche, top in zinco, elettrodomestici in acciaio inossidabile, parquet scuro, 2 o più isole e paraspruzzi con lastra di vetro
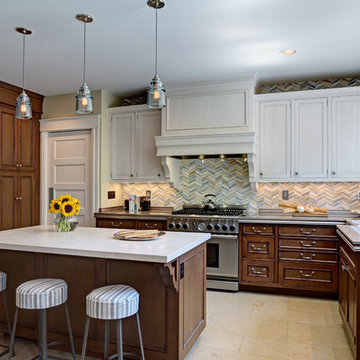
Mitchell Shenker
Immagine di una grande cucina tradizionale con lavello integrato, ante con bugna sagomata, ante in legno scuro, top in zinco, paraspruzzi multicolore, paraspruzzi con piastrelle a mosaico, elettrodomestici in acciaio inossidabile e pavimento in pietra calcarea
Immagine di una grande cucina tradizionale con lavello integrato, ante con bugna sagomata, ante in legno scuro, top in zinco, paraspruzzi multicolore, paraspruzzi con piastrelle a mosaico, elettrodomestici in acciaio inossidabile e pavimento in pietra calcarea
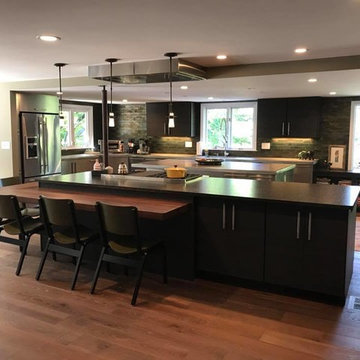
Foto di una grande cucina minimalista con lavello sottopiano, ante lisce, ante nere, paraspruzzi verde, paraspruzzi con piastrelle diamantate, elettrodomestici in acciaio inossidabile, parquet scuro, 2 o più isole, pavimento marrone e top in zinco
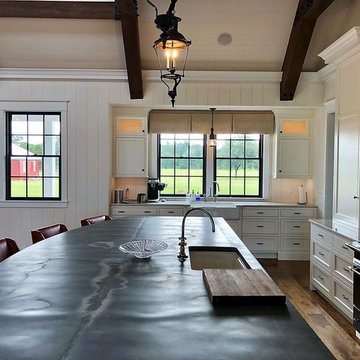
Kitchen and island. Paneled appliances.
Cabinetry and Post & Beam Framing by CMI. Photo by R. Shultz.
Immagine di una grande cucina tradizionale con lavello stile country, ante lisce, ante bianche, top in zinco, elettrodomestici da incasso, pavimento in legno massello medio, pavimento marrone e top multicolore
Immagine di una grande cucina tradizionale con lavello stile country, ante lisce, ante bianche, top in zinco, elettrodomestici da incasso, pavimento in legno massello medio, pavimento marrone e top multicolore
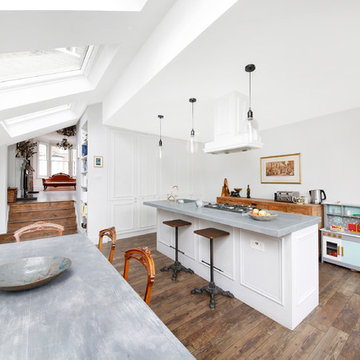
You step down into the rear kitchen/diner past integrated shelving. Photo credit: Home Exposure
Ispirazione per una cucina bohémian di medie dimensioni con lavello sottopiano, ante a filo, ante bianche, top in zinco, pavimento in legno massello medio e pavimento marrone
Ispirazione per una cucina bohémian di medie dimensioni con lavello sottopiano, ante a filo, ante bianche, top in zinco, pavimento in legno massello medio e pavimento marrone
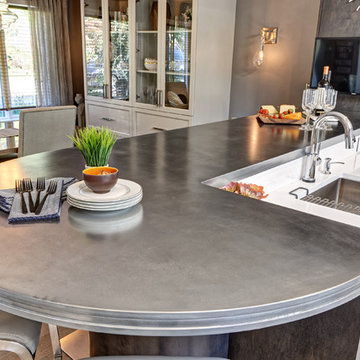
Photo: Jim Fuhrmann
Foto di una cucina chic di medie dimensioni con lavello sottopiano, ante in stile shaker, ante in legno bruno, top in zinco, paraspruzzi multicolore, paraspruzzi con piastrelle a mosaico, elettrodomestici in acciaio inossidabile, pavimento in gres porcellanato, pavimento grigio e top grigio
Foto di una cucina chic di medie dimensioni con lavello sottopiano, ante in stile shaker, ante in legno bruno, top in zinco, paraspruzzi multicolore, paraspruzzi con piastrelle a mosaico, elettrodomestici in acciaio inossidabile, pavimento in gres porcellanato, pavimento grigio e top grigio
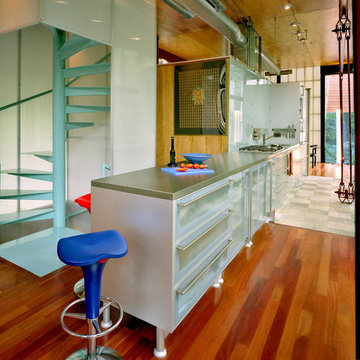
photos by Ken Wyner
Ispirazione per una cucina minimalista con ante di vetro, top in zinco, pavimento in legno massello medio e nessuna isola
Ispirazione per una cucina minimalista con ante di vetro, top in zinco, pavimento in legno massello medio e nessuna isola
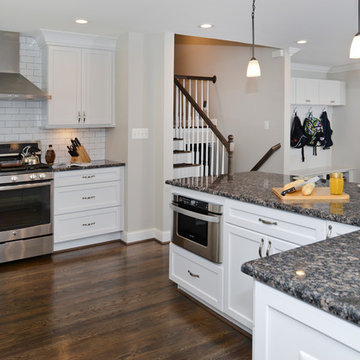
For this recently moved in military family, their old rambler home offered plenty of area for potential improvement. An entire new kitchen space was designed to create a greater feeling of family warmth.
It all started with gutting the old rundown kitchen. The kitchen space was cramped and disconnected from the rest of the main level. There was a large bearing wall separating the living room from the kitchen and the dining room.
A structure recessed beam was inserted into the attic space that enabled opening up of the entire main level. A large L-shaped island took over the wall placement giving a big work and storage space for the kitchen.
Installed wood flooring matched up with the remaining living space created a continuous seam-less main level.
By eliminating a side door and cutting through brick and block back wall, a large picture window was inserted to allow plenty of natural light into the kitchen.
Recessed and pendent lights also improved interior lighting.
By using offset cabinetry and a carefully selected granite slab to complement each other, a more soothing space was obtained to inspire cooking and entertaining. The fabulous new kitchen was completed with a new French door leading to the sun room.
This family is now very happy with the massive transformation, and are happy to join their new community.
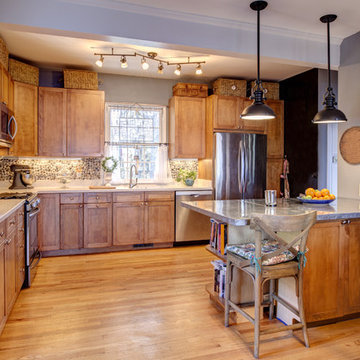
Esempio di una grande cucina stile americano con lavello sottopiano, ante in stile shaker, ante in legno scuro, top in zinco, paraspruzzi beige, paraspruzzi con piastrelle in pietra, elettrodomestici in acciaio inossidabile e parquet chiaro
Cucine Abitabili con top in zinco - Foto e idee per arredare
4